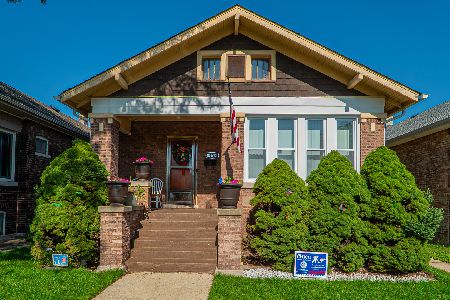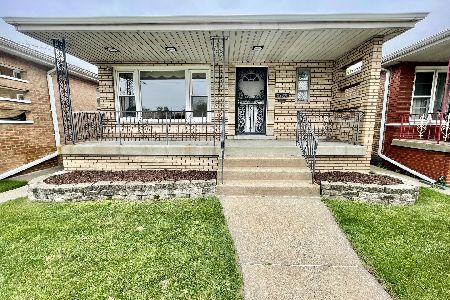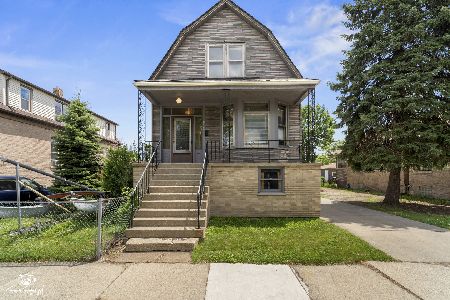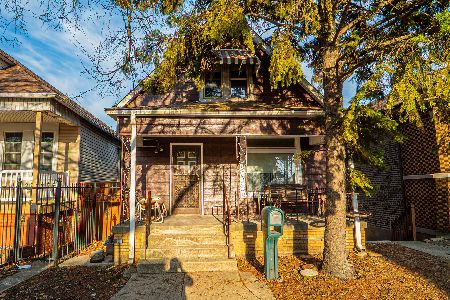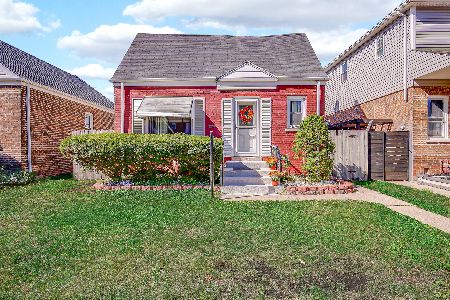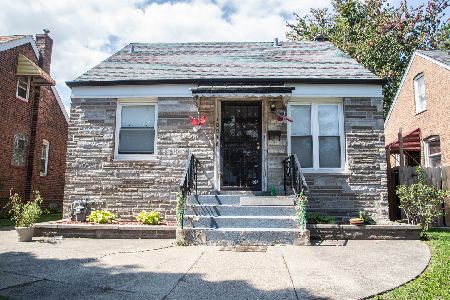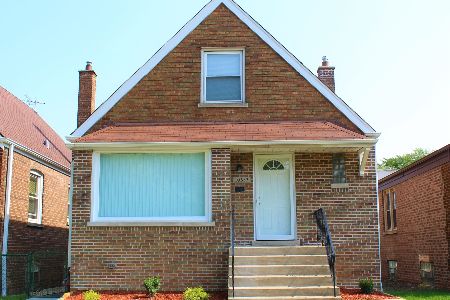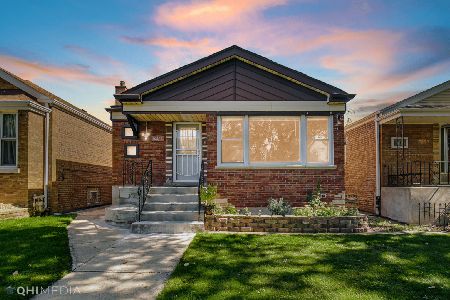10631 Avenue D, East Side, Chicago, Illinois 60617
$194,000
|
Sold
|
|
| Status: | Closed |
| Sqft: | 1,360 |
| Cost/Sqft: | $147 |
| Beds: | 4 |
| Baths: | 1 |
| Year Built: | 1956 |
| Property Taxes: | $0 |
| Days On Market: | 1249 |
| Lot Size: | 0,09 |
Description
Classic Brick 4 Bedroom Cape Cod with enclosed back porch, finished Basement and Newer (5 yr) 2 Car Garage across from the Beniac John Beans Greenway! Recent updates include New AC (2021), Newer Furnace (2016), Newer Windows (6 yr), Newer HWH (2015), Newer Gutters & Facia (5 yr), Updated Electric (15 yr) and Freshly painted main floor. Main Floor Features include Living Room with Hardwood Floors, Country Kitchen, 2 Bedrooms with Hardwood Floors, Full Bath and Enclosed Back Porch. Upper level with 2 additional bedrooms; full finished Basement with Family Room, Den/Office and Potential 2nd Kitchen Home has been well maintained; this is an estate Sale being sold AS IS. Great location, Great value!
Property Specifics
| Single Family | |
| — | |
| — | |
| 1956 | |
| — | |
| — | |
| No | |
| 0.09 |
| Cook | |
| — | |
| — / Not Applicable | |
| — | |
| — | |
| — | |
| 11638154 | |
| 26172020170000 |
Property History
| DATE: | EVENT: | PRICE: | SOURCE: |
|---|---|---|---|
| 16 Nov, 2022 | Sold | $194,000 | MRED MLS |
| 7 Oct, 2022 | Under contract | $199,900 | MRED MLS |
| 26 Sep, 2022 | Listed for sale | $199,900 | MRED MLS |
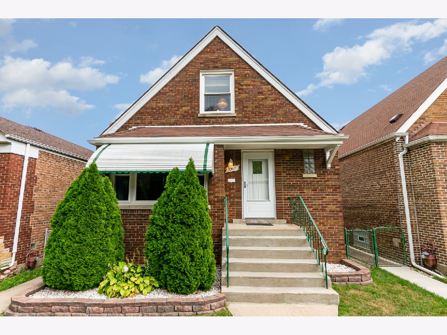
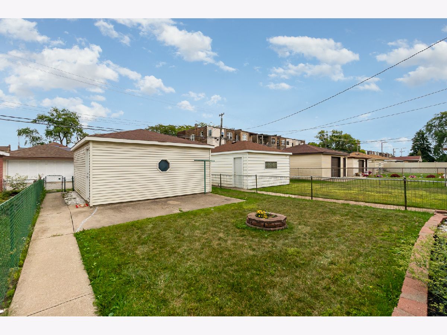
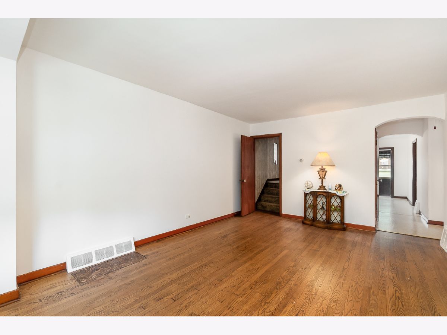
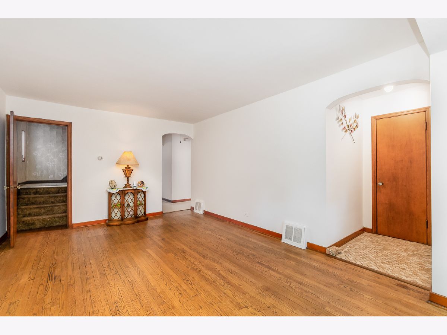
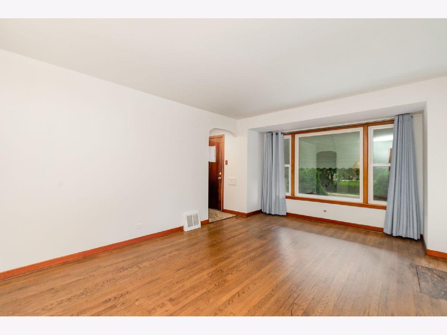
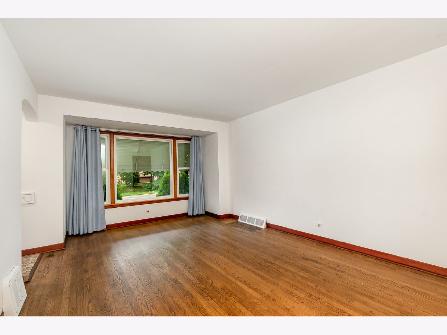
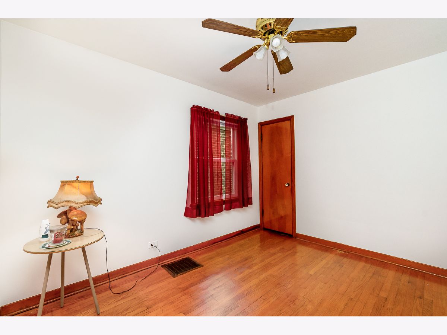
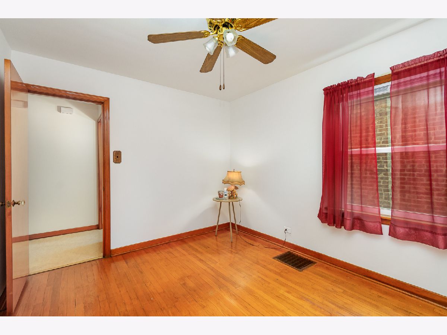
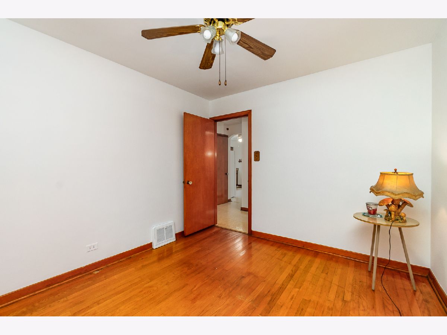
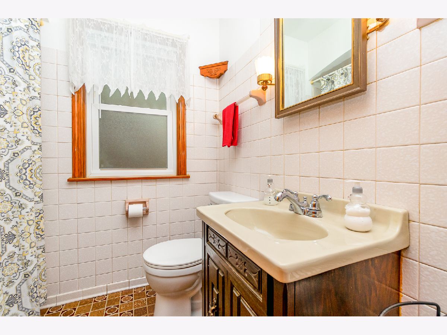
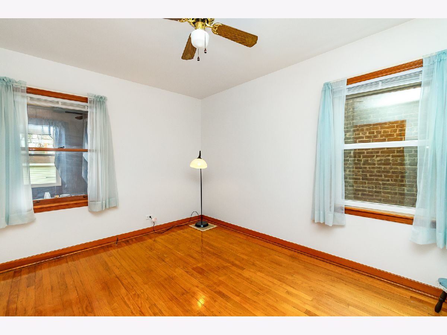
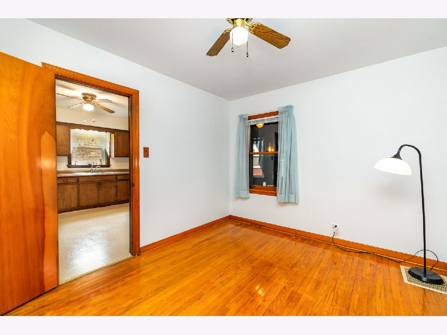
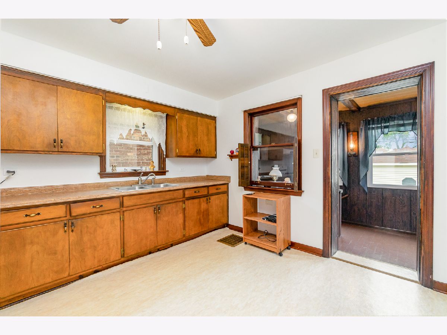
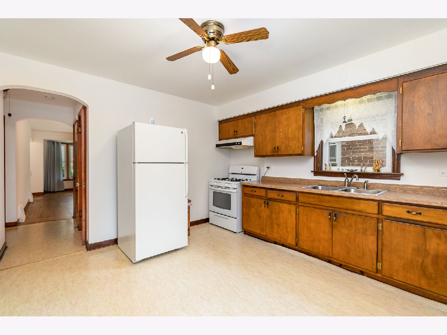
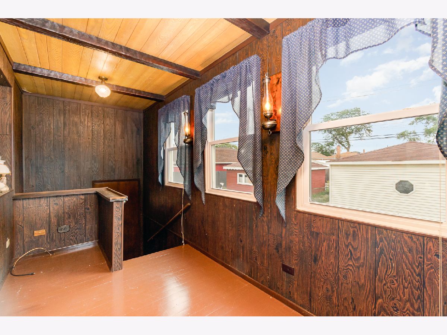
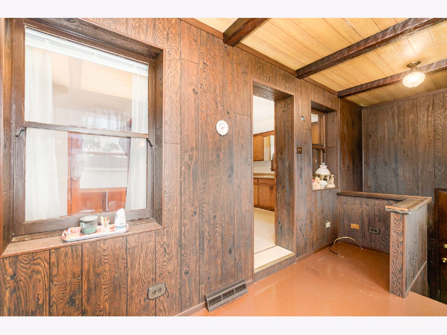
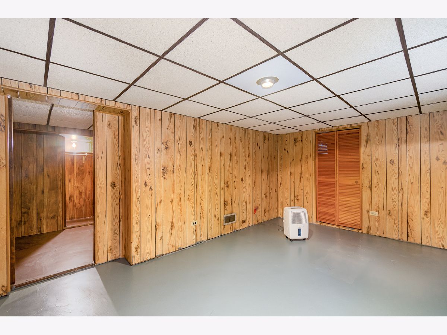
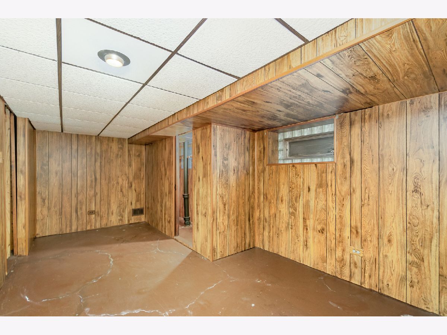
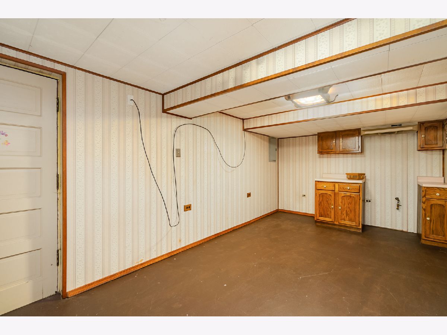
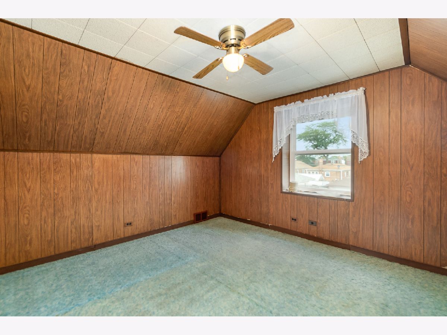
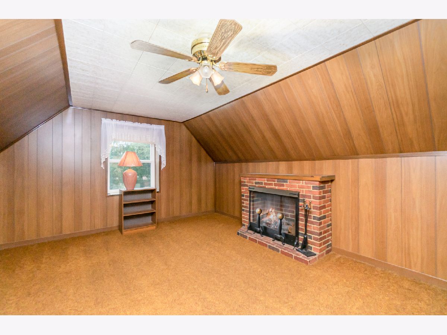
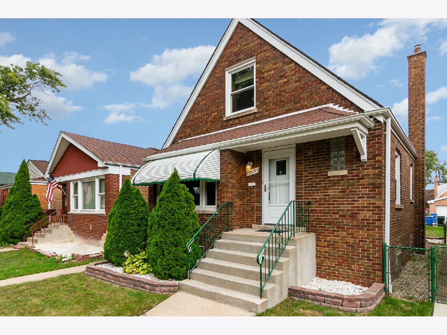
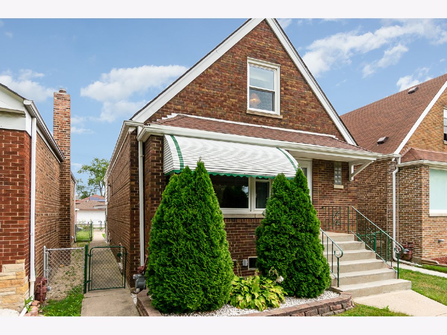
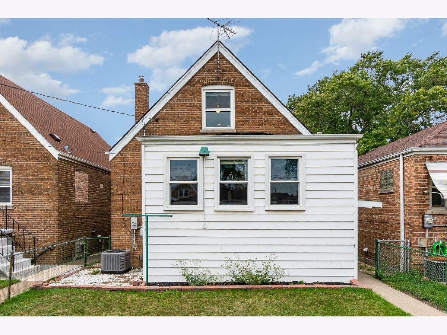
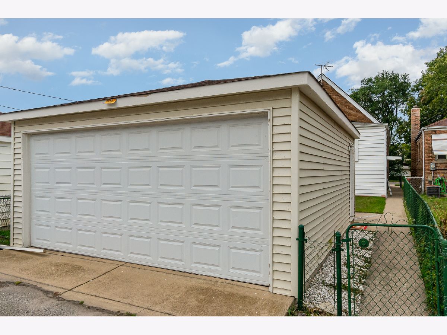
Room Specifics
Total Bedrooms: 4
Bedrooms Above Ground: 4
Bedrooms Below Ground: 0
Dimensions: —
Floor Type: —
Dimensions: —
Floor Type: —
Dimensions: —
Floor Type: —
Full Bathrooms: 1
Bathroom Amenities: —
Bathroom in Basement: 0
Rooms: —
Basement Description: Finished
Other Specifics
| 2 | |
| — | |
| Off Alley | |
| — | |
| — | |
| 30 X 125 | |
| — | |
| — | |
| — | |
| — | |
| Not in DB | |
| — | |
| — | |
| — | |
| — |
Tax History
| Year | Property Taxes |
|---|
Contact Agent
Nearby Similar Homes
Nearby Sold Comparables
Contact Agent
Listing Provided By
Evers Realty Group

