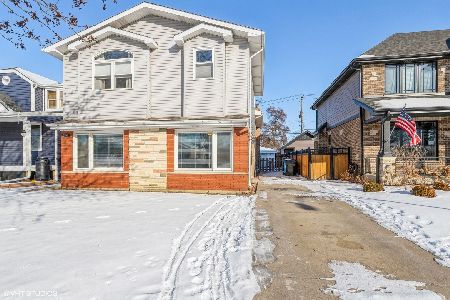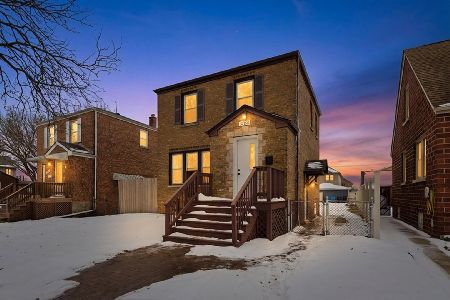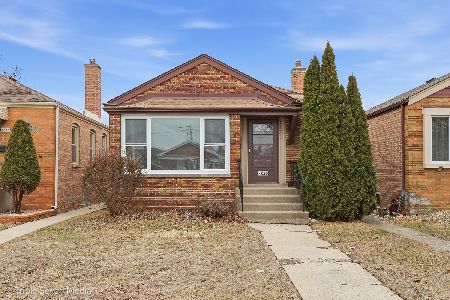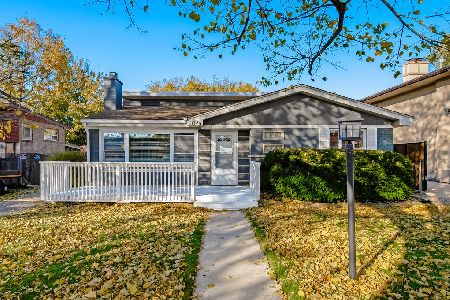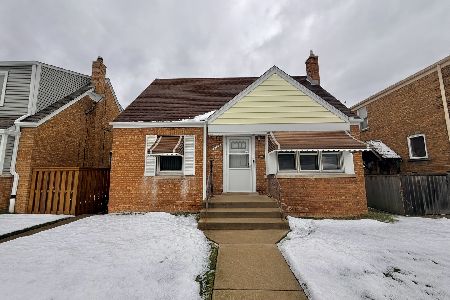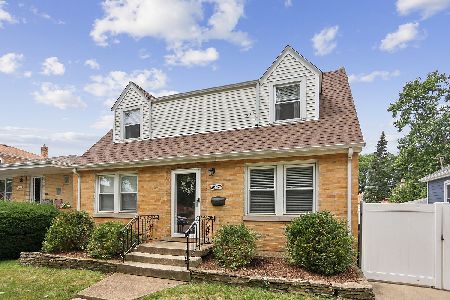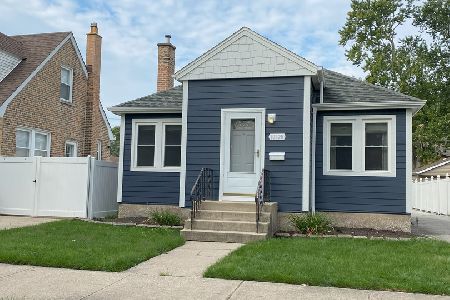10632 Hamlin Avenue, Mount Greenwood, Chicago, Illinois 60655
$220,000
|
Sold
|
|
| Status: | Closed |
| Sqft: | 1,509 |
| Cost/Sqft: | $156 |
| Beds: | 3 |
| Baths: | 2 |
| Year Built: | 1938 |
| Property Taxes: | $4,395 |
| Days On Market: | 2364 |
| Lot Size: | 0,15 |
Description
Heart of Mt. Greenwood. Brick Cape Cod with Concrete side drive to a 2-1/2 car garage. Immediate possession. First floor: Combined LR/DR, one bedroom on main floor with one full bath and Eat in Kitchen. Two larger bedrooms and 1/2 bath up with walk in closet in hall. Full finished basement with dry bar, laundry room and utility room. One of the nicest locations in Mt. Greenwood. Large lot-No Alley.
Property Specifics
| Single Family | |
| — | |
| Cape Cod | |
| 1938 | |
| Full | |
| BRICK CAPE COD | |
| No | |
| 0.15 |
| Cook | |
| — | |
| — / Not Applicable | |
| None | |
| Lake Michigan | |
| Public Sewer | |
| 10513146 | |
| 24141110870000 |
Property History
| DATE: | EVENT: | PRICE: | SOURCE: |
|---|---|---|---|
| 12 Dec, 2019 | Sold | $220,000 | MRED MLS |
| 5 Nov, 2019 | Under contract | $235,000 | MRED MLS |
| — | Last price change | $239,995 | MRED MLS |
| 10 Sep, 2019 | Listed for sale | $239,995 | MRED MLS |
| 2 Oct, 2025 | Sold | $375,000 | MRED MLS |
| 30 Aug, 2025 | Under contract | $390,000 | MRED MLS |
| 8 Aug, 2025 | Listed for sale | $390,000 | MRED MLS |
Room Specifics
Total Bedrooms: 3
Bedrooms Above Ground: 3
Bedrooms Below Ground: 0
Dimensions: —
Floor Type: Carpet
Dimensions: —
Floor Type: Carpet
Full Bathrooms: 2
Bathroom Amenities: —
Bathroom in Basement: 0
Rooms: No additional rooms
Basement Description: Finished
Other Specifics
| 2.5 | |
| Concrete Perimeter | |
| Concrete | |
| — | |
| — | |
| 45X143 | |
| Unfinished | |
| None | |
| First Floor Bedroom, First Floor Full Bath | |
| Range, Refrigerator, Washer, Dryer | |
| Not in DB | |
| — | |
| — | |
| — | |
| — |
Tax History
| Year | Property Taxes |
|---|---|
| 2019 | $4,395 |
| 2025 | $4,375 |
Contact Agent
Nearby Similar Homes
Nearby Sold Comparables
Contact Agent
Listing Provided By
O'Shaughnessy, Realtors,Inc

