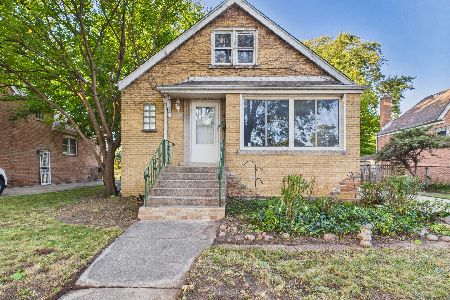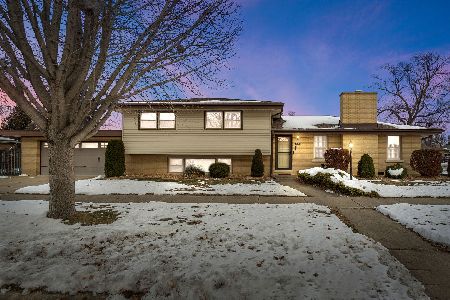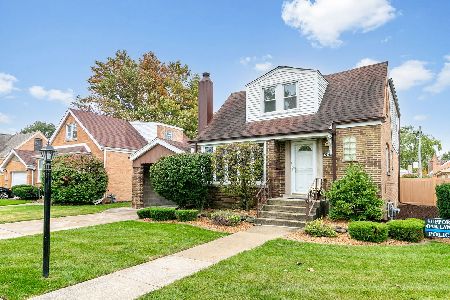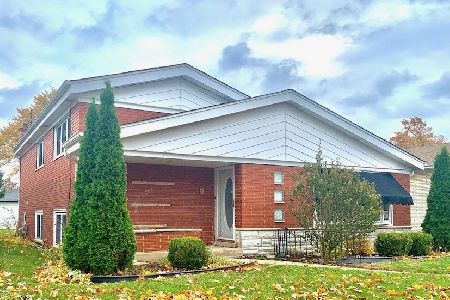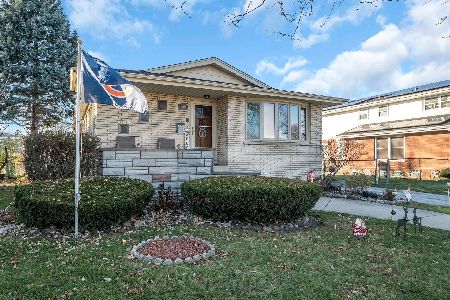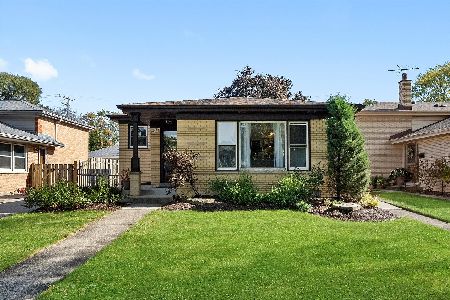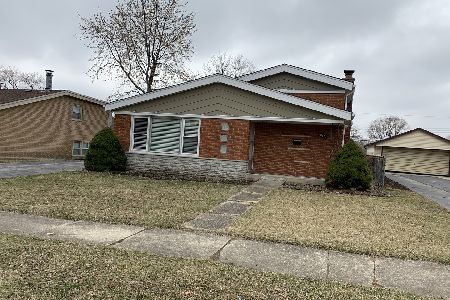10633 Kostner Avenue, Oak Lawn, Illinois 60453
$260,000
|
Sold
|
|
| Status: | Closed |
| Sqft: | 1,800 |
| Cost/Sqft: | $149 |
| Beds: | 4 |
| Baths: | 2 |
| Year Built: | 1997 |
| Property Taxes: | $7,924 |
| Days On Market: | 2463 |
| Lot Size: | 0,16 |
Description
Three bedroom split level with main level eat-in kitchen, living room/ dining room and spacious three season sun room (built in 2005). Nice open floor plan. All appliances stay: Samsung refrigerator, Frigidaire refrigerator, Maytag dishwasher, newer washer and dryer. 2 1/2 car attached garage with additional attic storage. Lower level family room has an open layout with fireplace and plenty of sun from above-ground windows; spacious laundry room, 3/4 bath and 4th bedroom or flex room. New furnace (2018). Fully fenced back yard with mature plum and maple tree and plenty of room for someone with a green thumb. Two storage sheds. Front yard has a Magnolia tree, Japanese lilac, and two lilac bushes which create a natural border stunning colors during the Spring bloom. Easy to show. Home needs TLC, updating, repairs and new carpeting which is reflected in the price. Seller is an Illinois licensed realtor. Professional photos coming soon.
Property Specifics
| Single Family | |
| — | |
| Bi-Level | |
| 1997 | |
| Partial | |
| SPLIT LEVEL | |
| No | |
| 0.16 |
| Cook | |
| — | |
| 0 / Not Applicable | |
| None | |
| Lake Michigan,Public | |
| Public Sewer | |
| 10350447 | |
| 24152260200000 |
Nearby Schools
| NAME: | DISTRICT: | DISTANCE: | |
|---|---|---|---|
|
Grade School
Kolmar Avenue Elementary School |
123 | — | |
|
Middle School
Oak Lawn-hometown Middle School |
123 | Not in DB | |
|
High School
H L Richards High School (campus |
218 | Not in DB | |
Property History
| DATE: | EVENT: | PRICE: | SOURCE: |
|---|---|---|---|
| 28 Dec, 2016 | Under contract | $0 | MRED MLS |
| 28 Nov, 2016 | Listed for sale | $0 | MRED MLS |
| 23 Jul, 2018 | Listed for sale | $0 | MRED MLS |
| 29 Jul, 2019 | Sold | $260,000 | MRED MLS |
| 1 Jul, 2019 | Under contract | $268,000 | MRED MLS |
| 19 Apr, 2019 | Listed for sale | $268,000 | MRED MLS |
Room Specifics
Total Bedrooms: 4
Bedrooms Above Ground: 4
Bedrooms Below Ground: 0
Dimensions: —
Floor Type: Carpet
Dimensions: —
Floor Type: Carpet
Dimensions: —
Floor Type: Carpet
Full Bathrooms: 2
Bathroom Amenities: Double Sink
Bathroom in Basement: 1
Rooms: Sun Room
Basement Description: Finished,Crawl
Other Specifics
| 2.5 | |
| Concrete Perimeter | |
| Concrete | |
| Patio, Porch Screened, Storms/Screens, Fire Pit | |
| Fenced Yard,Mature Trees | |
| 53X135 | |
| Pull Down Stair,Unfinished | |
| Full | |
| Skylight(s) | |
| Range, Microwave, Dishwasher, Refrigerator, Washer, Dryer | |
| Not in DB | |
| Tennis Courts, Sidewalks, Street Lights, Street Paved | |
| — | |
| — | |
| Gas Log, Gas Starter |
Tax History
| Year | Property Taxes |
|---|---|
| 2019 | $7,924 |
Contact Agent
Nearby Similar Homes
Nearby Sold Comparables
Contact Agent
Listing Provided By
Coldwell Banker Residential

