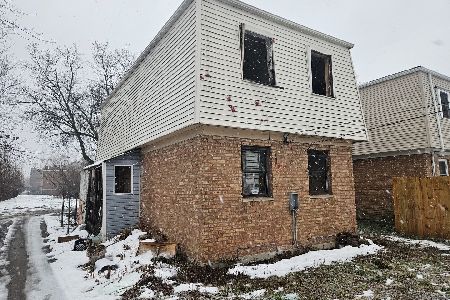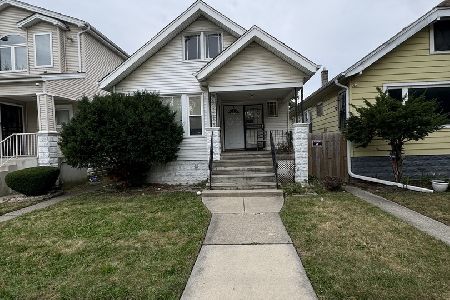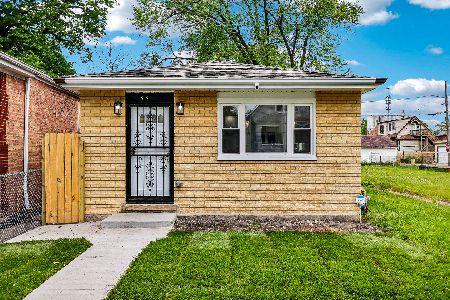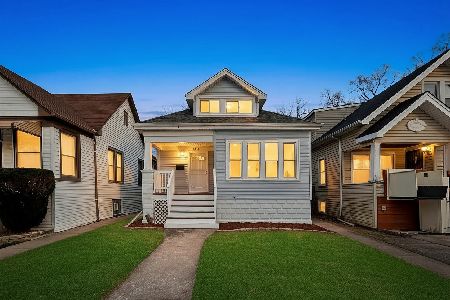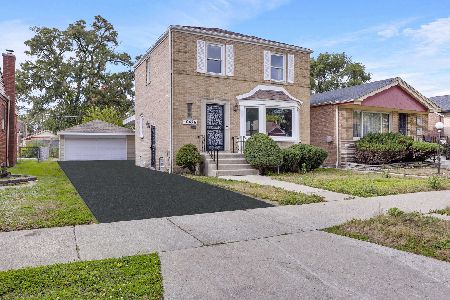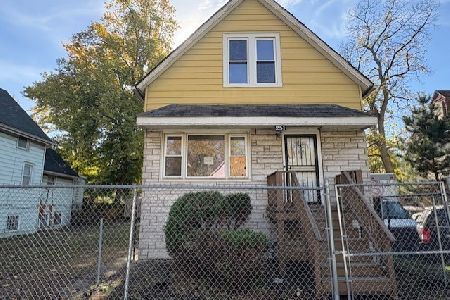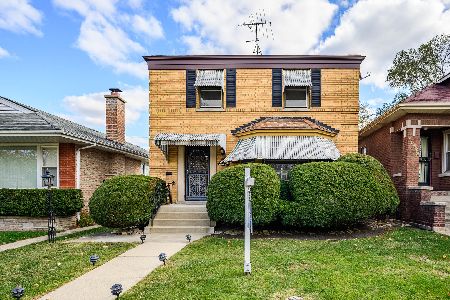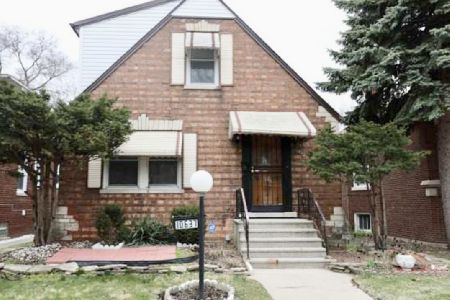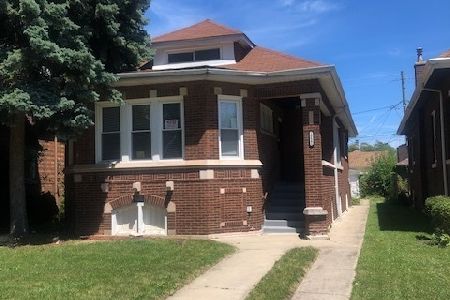10633 Normal Avenue, Roseland, Chicago, Illinois 60628
$179,250
|
Sold
|
|
| Status: | Closed |
| Sqft: | 1,332 |
| Cost/Sqft: | $135 |
| Beds: | 3 |
| Baths: | 3 |
| Year Built: | 1944 |
| Property Taxes: | $1,882 |
| Days On Market: | 3022 |
| Lot Size: | 0,00 |
Description
Over sized Brick Cape Cod completely REHABBED sits on a quiet street with well maintained homes up and down the block featuring 4 bedrooms and 2.5 baths. Living Room features elegant Tray ceiling with gleaming hardwood flooring. Bonus room on main level. New windows throughout really lets the light in. Kitchen has been well appointed with new cabinets, Granite counter tops, sub tile back splash, SS appliances PLUS and island that is sure to fit a few bar stools. The Bathrooms have nice finishes and fixtures with a whirlpool tub on 2nd floor and a bath, spa shower in basement. Bedrooms are all a nice size. Basement offers even more space to entertain in the fully finished family room, with another bedroom and bath. New A/C, nice garage with overhang and patio. This house is a must see so bring your buyers and see all it has to offer.
Property Specifics
| Single Family | |
| — | |
| Cape Cod | |
| 1944 | |
| Full | |
| — | |
| No | |
| — |
| Cook | |
| — | |
| 0 / Not Applicable | |
| None | |
| Public | |
| Public Sewer | |
| 09767640 | |
| 25161280100000 |
Property History
| DATE: | EVENT: | PRICE: | SOURCE: |
|---|---|---|---|
| 30 Sep, 2016 | Sold | $56,500 | MRED MLS |
| 21 Sep, 2016 | Under contract | $37,000 | MRED MLS |
| 13 Sep, 2016 | Listed for sale | $37,000 | MRED MLS |
| 25 Jan, 2018 | Sold | $179,250 | MRED MLS |
| 13 Dec, 2017 | Under contract | $179,250 | MRED MLS |
| — | Last price change | $179,500 | MRED MLS |
| 3 Oct, 2017 | Listed for sale | $184,900 | MRED MLS |
Room Specifics
Total Bedrooms: 4
Bedrooms Above Ground: 3
Bedrooms Below Ground: 1
Dimensions: —
Floor Type: Hardwood
Dimensions: —
Floor Type: Hardwood
Dimensions: —
Floor Type: Ceramic Tile
Full Bathrooms: 3
Bathroom Amenities: Whirlpool,Full Body Spray Shower
Bathroom in Basement: 1
Rooms: Bonus Room
Basement Description: Finished,Exterior Access
Other Specifics
| 2 | |
| Concrete Perimeter | |
| — | |
| — | |
| Fenced Yard,Landscaped | |
| 35X125 | |
| — | |
| None | |
| Hardwood Floors, First Floor Bedroom, First Floor Full Bath | |
| Range, Microwave, Dishwasher, Refrigerator | |
| Not in DB | |
| Sidewalks, Street Lights, Street Paved | |
| — | |
| — | |
| — |
Tax History
| Year | Property Taxes |
|---|---|
| 2016 | $1,659 |
| 2018 | $1,882 |
Contact Agent
Nearby Similar Homes
Nearby Sold Comparables
Contact Agent
Listing Provided By
Keller Williams Preferred Rlty

