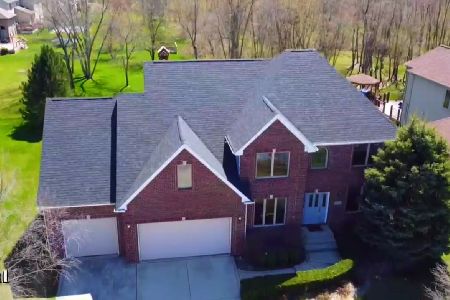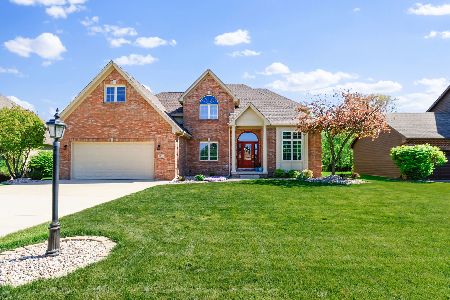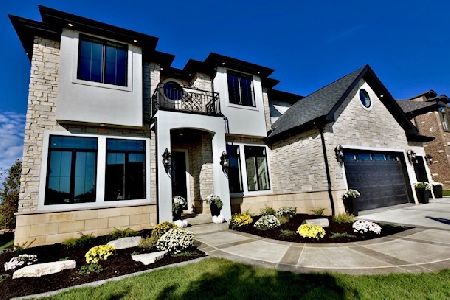10635 Erie Drive, Crown Point, Indiana 46307
$500,000
|
Sold
|
|
| Status: | Closed |
| Sqft: | 4,379 |
| Cost/Sqft: | $124 |
| Beds: | 4 |
| Baths: | 4 |
| Year Built: | 2004 |
| Property Taxes: | $5,144 |
| Days On Market: | 872 |
| Lot Size: | 0,00 |
Description
Welcome to relaxed elegance in this 4 bed, 3.5 bath home set on a spectacular wooded backdrop lot in Doubletree Lake Estates. Over 4,300 square feet of finished living including the finished basement. Stepping into the 2 story foyer one has views of the formal dining room & office. The updated kitchen features gorgeous cabinetry, island, pantry & spacious dining area opening to the back deck. The kitchen opens to the living room with FP & tranquil views of the tree lined backdrop. Upstairs are 4 large beds including the master bed retreat with vaulted ceilings, 2 walk-in closets & a private bath with updated dual vanity, whirlpool tub & separate shower. Recently updated 2nd full bath on upper level. The basement makes a perfect entertaining space with large rec room with dry bar, gaming area plus a 3/4 bath. Beautifully landscaped with landscape lighting & invisible dog fence. Doubletree Lake Estates is a gated community featuring a 60+ acre lake, Crown Point Schools & Winfield taxes.
Property Specifics
| Single Family | |
| — | |
| — | |
| 2004 | |
| — | |
| — | |
| No | |
| — |
| Lake | |
| Doubletree Lake Estates | |
| 1675 / Annual | |
| — | |
| — | |
| — | |
| 11876198 | |
| 4517043 |
Nearby Schools
| NAME: | DISTRICT: | DISTANCE: | |
|---|---|---|---|
|
High School
Crown Point High School |
Not in DB | ||
Property History
| DATE: | EVENT: | PRICE: | SOURCE: |
|---|---|---|---|
| 11 Dec, 2023 | Sold | $500,000 | MRED MLS |
| 23 Oct, 2023 | Under contract | $543,000 | MRED MLS |
| — | Last price change | $549,000 | MRED MLS |
| 3 Sep, 2023 | Listed for sale | $549,000 | MRED MLS |
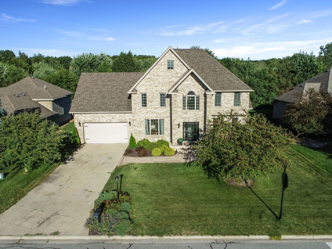
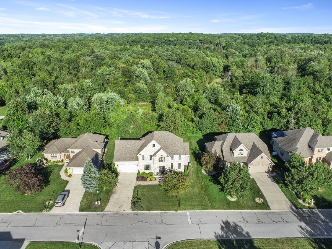
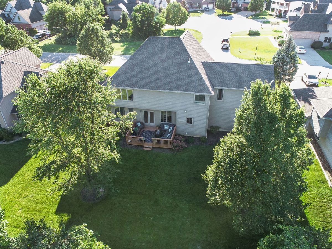
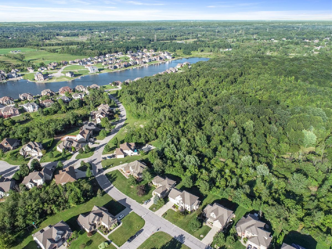
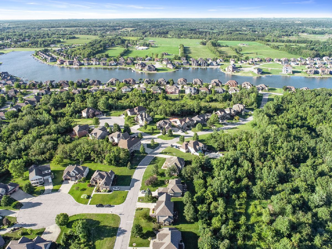
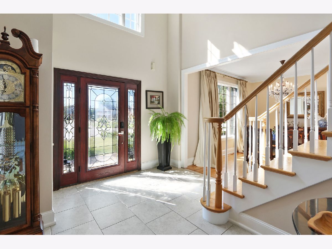
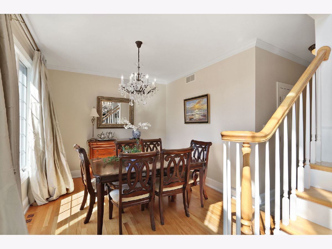
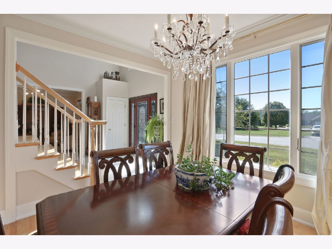
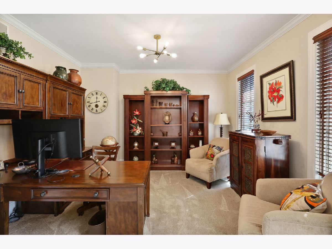
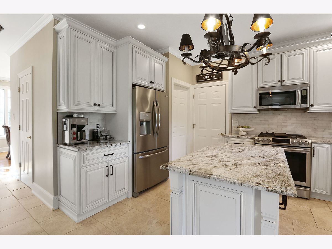
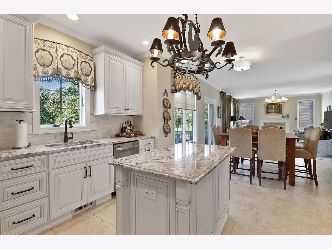
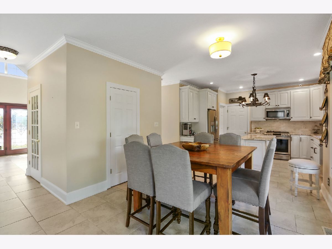
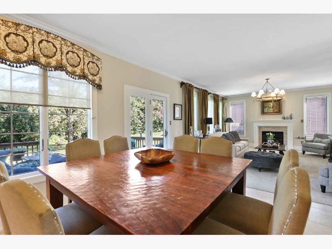
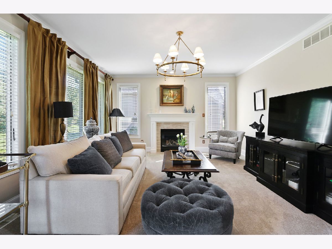
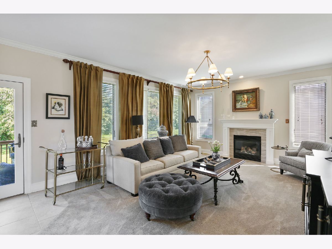
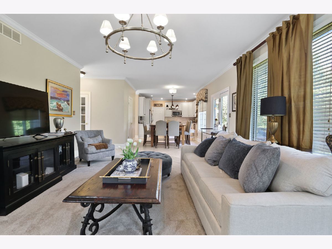
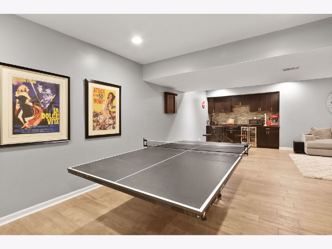
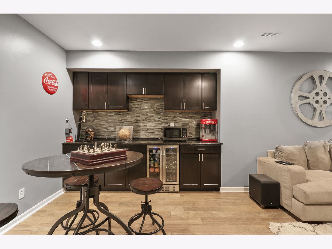
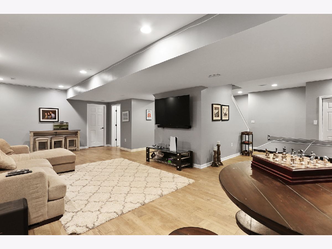
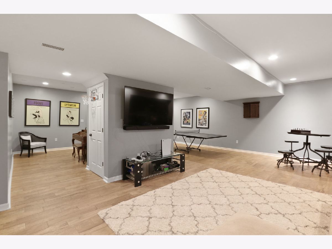
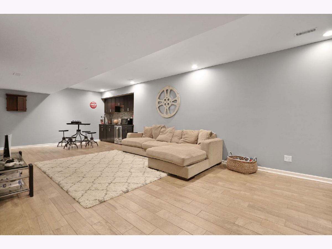
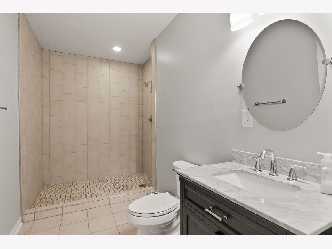
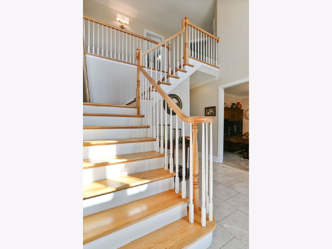
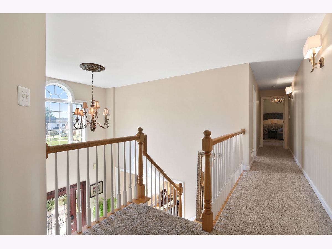
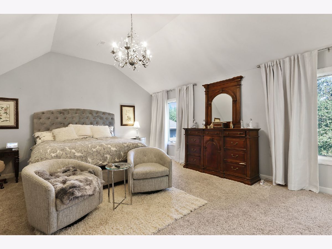
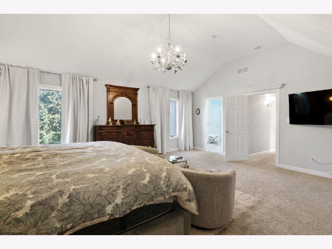
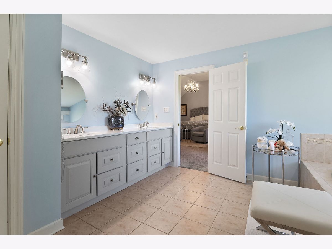
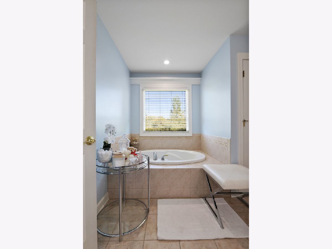
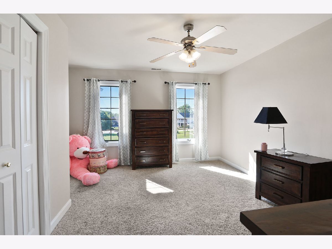
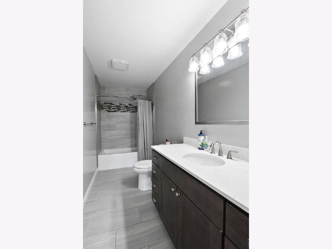
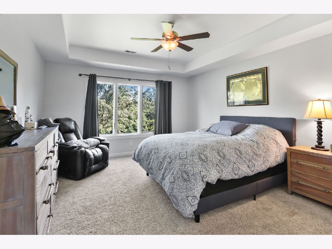
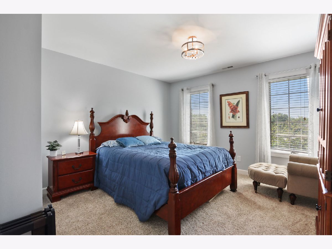
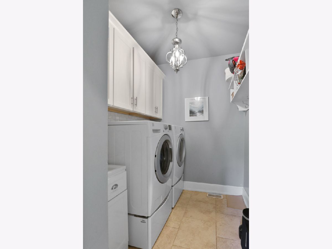
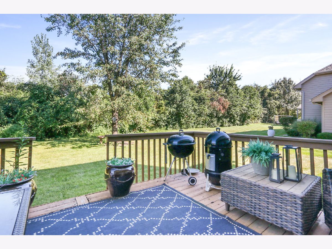
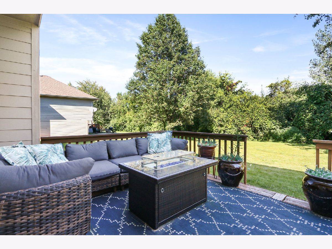
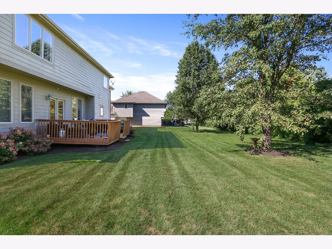
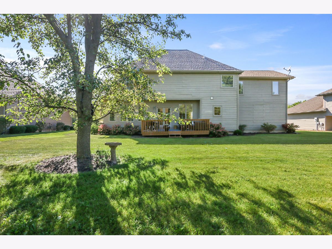
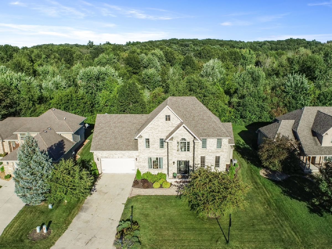
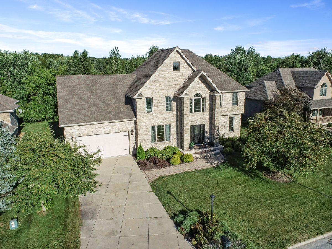
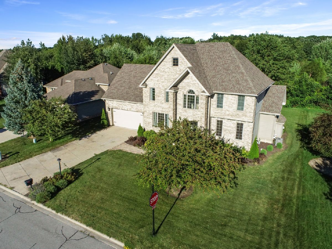
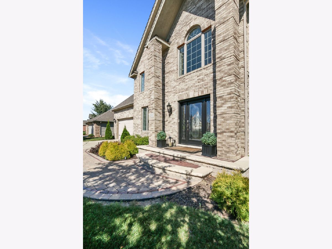
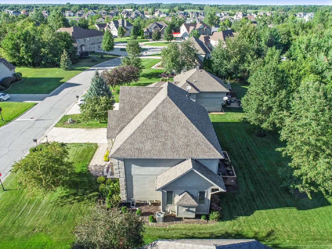
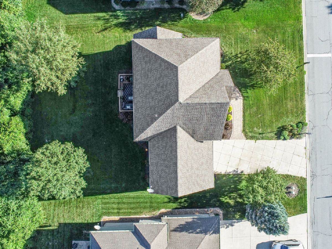
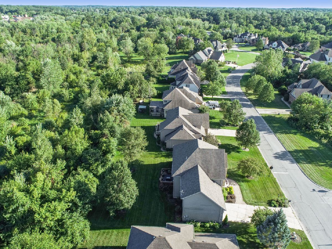
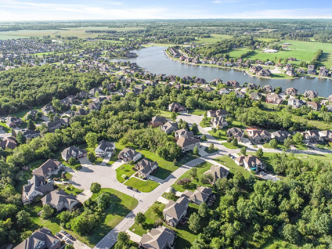
Room Specifics
Total Bedrooms: 4
Bedrooms Above Ground: 4
Bedrooms Below Ground: 0
Dimensions: —
Floor Type: —
Dimensions: —
Floor Type: —
Dimensions: —
Floor Type: —
Full Bathrooms: 4
Bathroom Amenities: Whirlpool,Separate Shower,Double Sink
Bathroom in Basement: 1
Rooms: —
Basement Description: Finished
Other Specifics
| 2.5 | |
| — | |
| Concrete | |
| — | |
| — | |
| 81X130 | |
| Unfinished | |
| — | |
| — | |
| — | |
| Not in DB | |
| — | |
| — | |
| — | |
| — |
Tax History
| Year | Property Taxes |
|---|---|
| 2023 | $5,144 |
Contact Agent
Nearby Similar Homes
Nearby Sold Comparables
Contact Agent
Listing Provided By
McColly Real Estate


