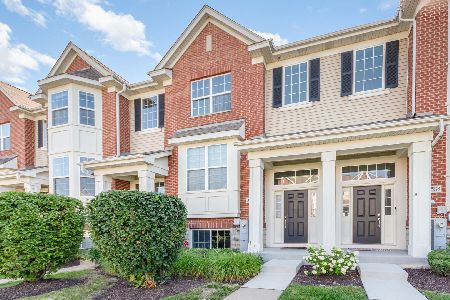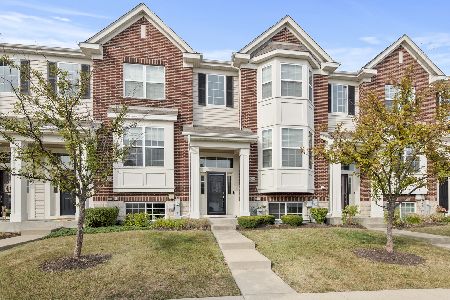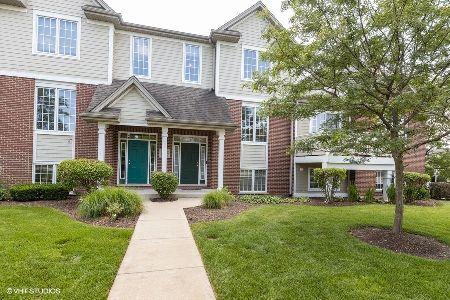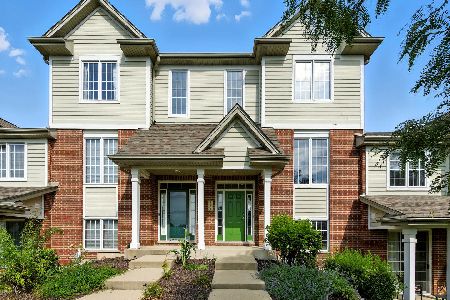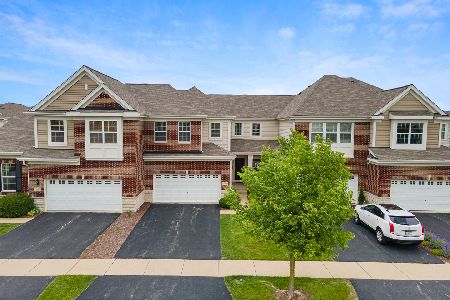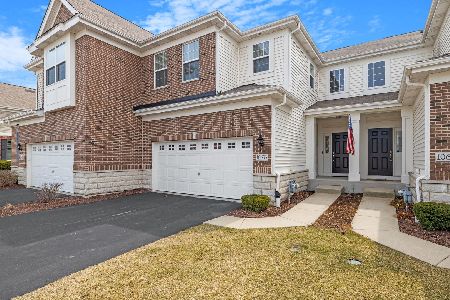10636 154th Place, Orland Park, Illinois 60462
$320,000
|
Sold
|
|
| Status: | Closed |
| Sqft: | 1,550 |
| Cost/Sqft: | $218 |
| Beds: | 2 |
| Baths: | 3 |
| Year Built: | 2015 |
| Property Taxes: | $7,113 |
| Days On Market: | 1350 |
| Lot Size: | 0,00 |
Description
MULTI-OFFERS RECEIVED. BRING YOUR HIGHEST & BEST BY FRIDAY APRIL 22, 5 PM ! A TRUE MOVE IN READY IN THIS CLEAN,OPEN CONCEPT LIVING WITH VOLUME CEILINGS ! Freshly painted and cleaned . Features 2 story ceilings in great room, hardwood floors on main level, fully applianced kitchen with S/S, 42" kitchen cabinets, granite counter tops & including front loader washer & dryer. Master's suite has volume tray ceiling, luxurious bath with soaking tub, separate shower, double vanity & large walk in closet. Full unfinished deep basement offers future expansion to many possibilities as a large recreation room, media/theater or bedroom.Basement has escape windows. Close to parks, golf course, groceries & many restaurants. Commuter's dream with near access to train & major freeways.
Property Specifics
| Condos/Townhomes | |
| 2 | |
| — | |
| 2015 | |
| — | |
| — | |
| No | |
| — |
| Cook | |
| Sheffield Square | |
| 226 / Monthly | |
| — | |
| — | |
| — | |
| 11368391 | |
| 27172060130000 |
Nearby Schools
| NAME: | DISTRICT: | DISTANCE: | |
|---|---|---|---|
|
Grade School
Orland Park Elementary School |
135 | — | |
|
Middle School
Orland Junior High School |
135 | Not in DB | |
|
High School
Carl Sandburg High School |
230 | Not in DB | |
Property History
| DATE: | EVENT: | PRICE: | SOURCE: |
|---|---|---|---|
| 20 May, 2016 | Sold | $261,700 | MRED MLS |
| 1 Apr, 2016 | Under contract | $263,900 | MRED MLS |
| — | Last price change | $269,000 | MRED MLS |
| 24 Feb, 2016 | Listed for sale | $269,000 | MRED MLS |
| 12 May, 2022 | Sold | $320,000 | MRED MLS |
| 23 Apr, 2022 | Under contract | $338,000 | MRED MLS |
| 7 Apr, 2022 | Listed for sale | $338,000 | MRED MLS |
| 25 May, 2022 | Under contract | $0 | MRED MLS |
| 23 May, 2022 | Listed for sale | $0 | MRED MLS |
| 6 May, 2023 | Under contract | $0 | MRED MLS |
| 24 Apr, 2023 | Listed for sale | $0 | MRED MLS |
| 31 Jul, 2024 | Sold | $370,000 | MRED MLS |
| 1 Jul, 2024 | Under contract | $379,000 | MRED MLS |
| — | Last price change | $385,000 | MRED MLS |
| 4 Jun, 2024 | Listed for sale | $392,000 | MRED MLS |
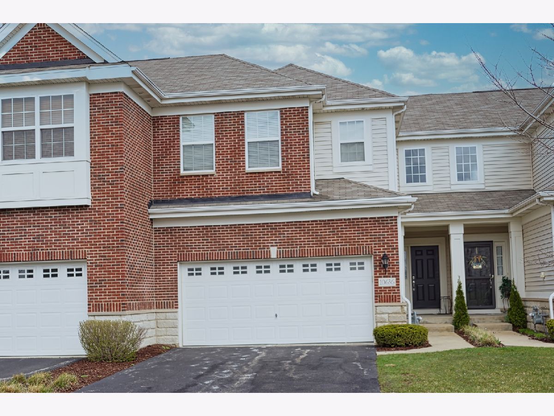
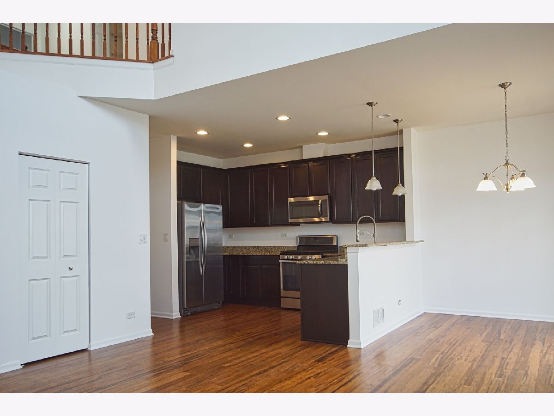
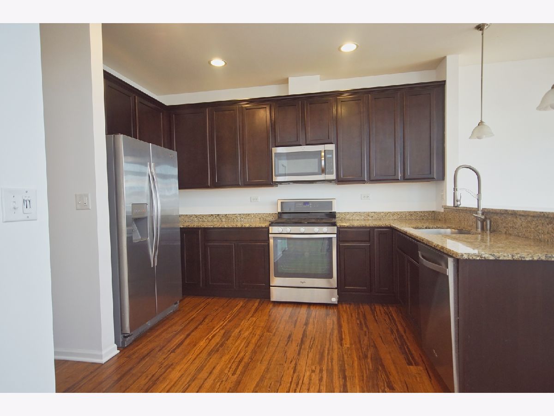
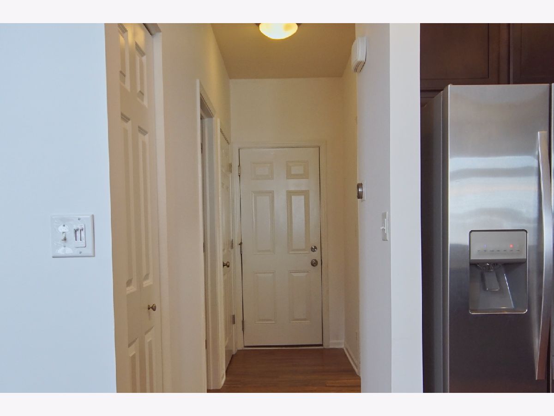
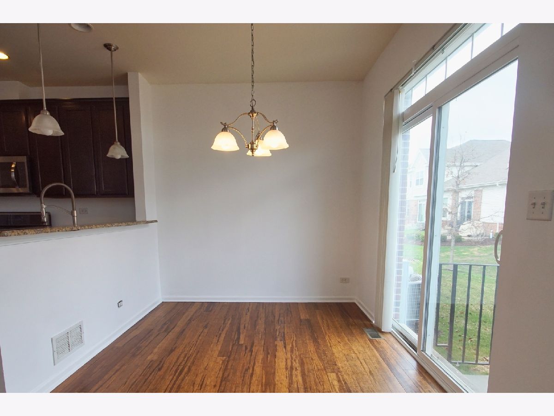
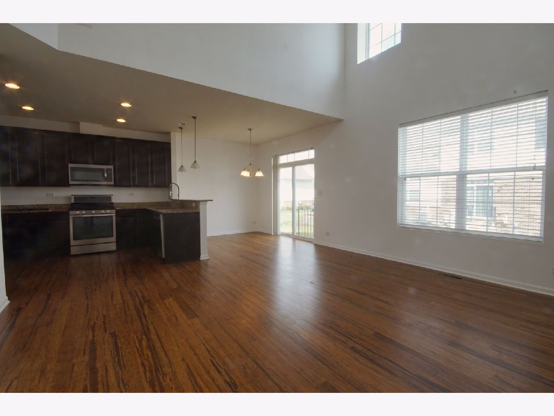
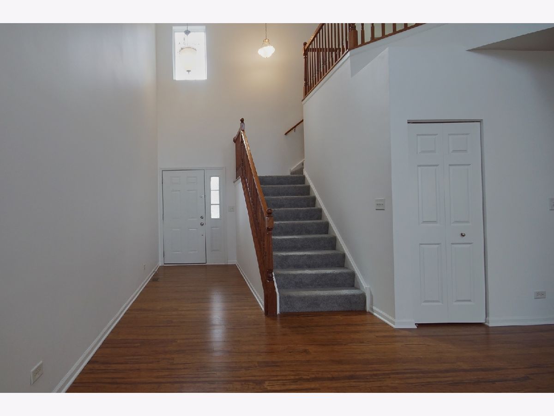
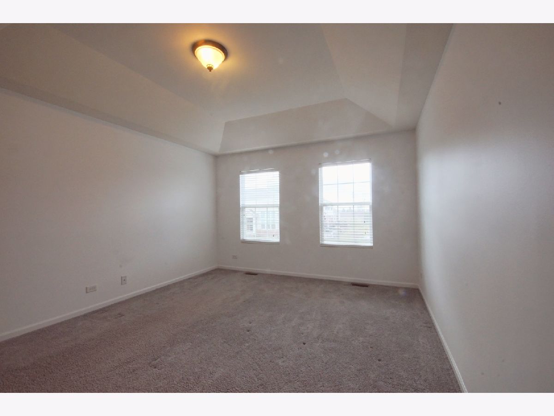
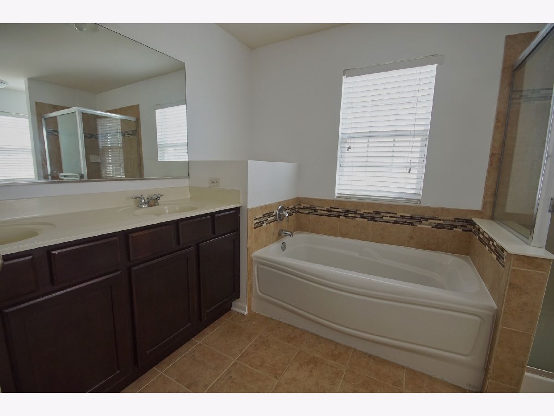
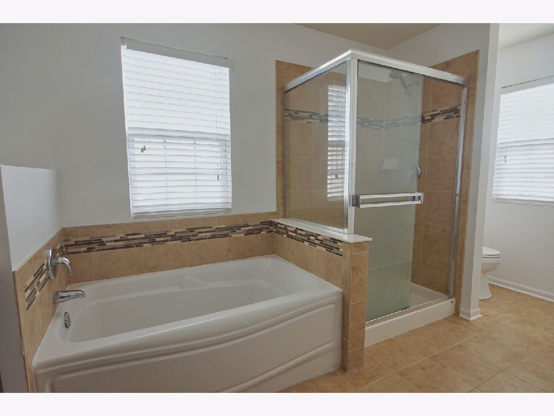
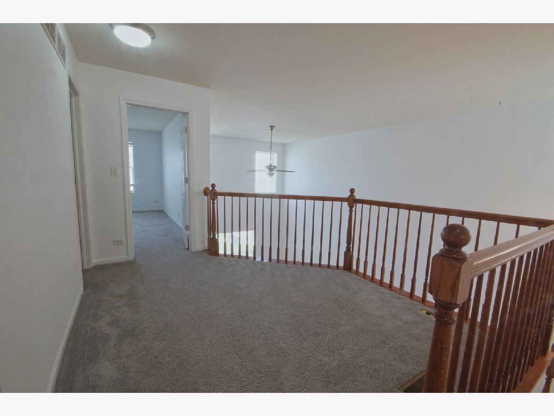
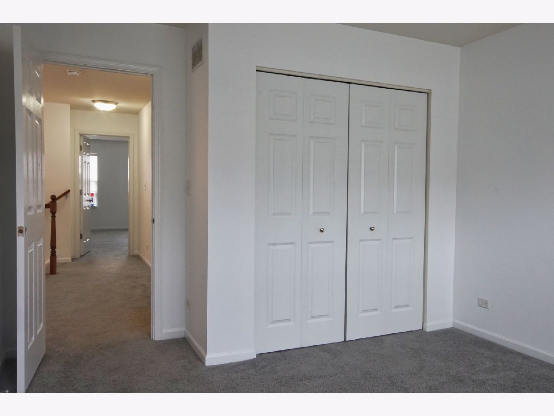
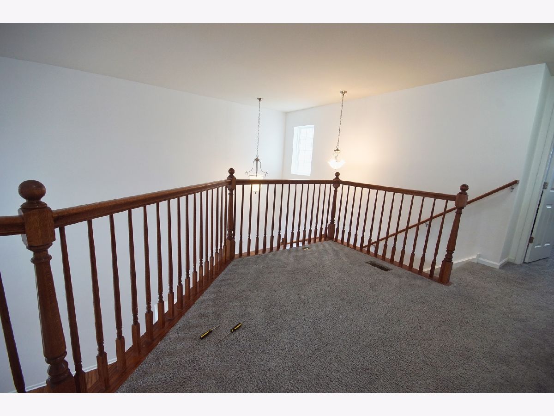
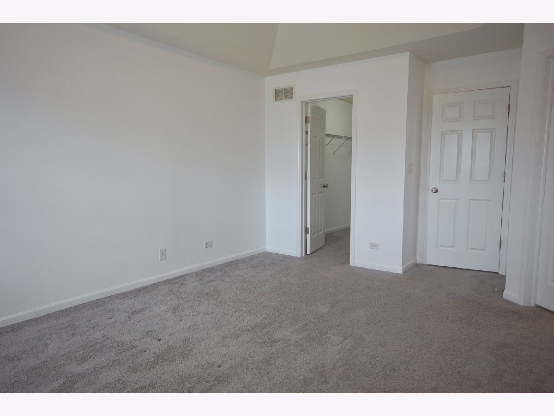
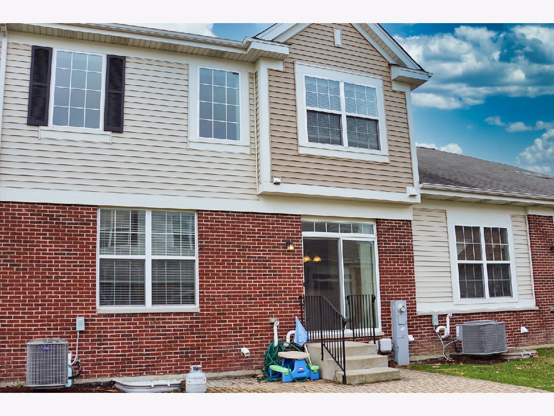
Room Specifics
Total Bedrooms: 2
Bedrooms Above Ground: 2
Bedrooms Below Ground: 0
Dimensions: —
Floor Type: —
Full Bathrooms: 3
Bathroom Amenities: —
Bathroom in Basement: 0
Rooms: —
Basement Description: Unfinished
Other Specifics
| 2 | |
| — | |
| Asphalt | |
| — | |
| — | |
| 26X69 | |
| — | |
| — | |
| — | |
| — | |
| Not in DB | |
| — | |
| — | |
| — | |
| — |
Tax History
| Year | Property Taxes |
|---|---|
| 2016 | $4,800 |
| 2022 | $7,113 |
| 2024 | $7,652 |
Contact Agent
Nearby Similar Homes
Nearby Sold Comparables
Contact Agent
Listing Provided By
RE/MAX Enterprises

