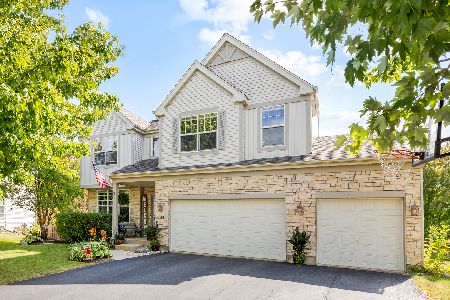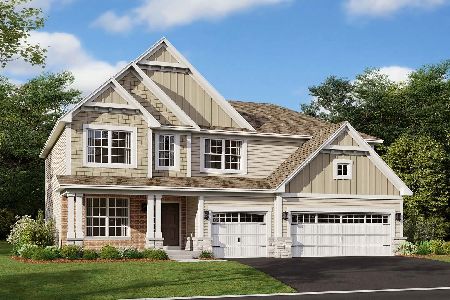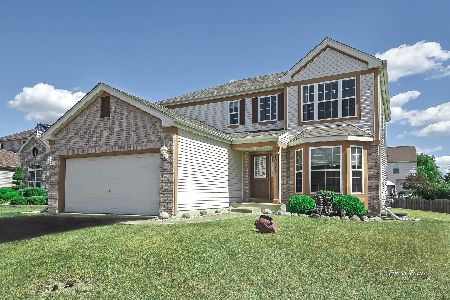10636 Golden Gate Avenue, Huntley, Illinois 60142
$190,000
|
Sold
|
|
| Status: | Closed |
| Sqft: | 2,577 |
| Cost/Sqft: | $83 |
| Beds: | 4 |
| Baths: | 3 |
| Year Built: | 2003 |
| Property Taxes: | $7,241 |
| Days On Market: | 5363 |
| Lot Size: | 0,00 |
Description
Ok.. here it goes, grab atissue. owners sad to leave this gen, but their loss could be your gain. this well kept home, sit in a larger culdesac lot,it has 4 bedroomson 2nd floor, office & loundry on 1st floor. Vaulted ceilings in master bedroom & living room. Master bath comes with separate shower & tub. 1st floor consist of 9foot ceilings(& transom windows) throughout. Breakfast area sliderslead to brick patio.
Property Specifics
| Single Family | |
| — | |
| — | |
| 2003 | |
| Full | |
| MT MCKINLEY | |
| No | |
| — |
| Mc Henry | |
| Georgian Place | |
| 240 / Annual | |
| None | |
| Public | |
| Public Sewer | |
| 07777995 | |
| 1827304008 |
Property History
| DATE: | EVENT: | PRICE: | SOURCE: |
|---|---|---|---|
| 2 Dec, 2011 | Sold | $190,000 | MRED MLS |
| 11 Aug, 2011 | Under contract | $214,900 | MRED MLS |
| — | Last price change | $224,900 | MRED MLS |
| 11 Apr, 2011 | Listed for sale | $234,900 | MRED MLS |
Room Specifics
Total Bedrooms: 4
Bedrooms Above Ground: 4
Bedrooms Below Ground: 0
Dimensions: —
Floor Type: Carpet
Dimensions: —
Floor Type: Carpet
Dimensions: —
Floor Type: Carpet
Full Bathrooms: 3
Bathroom Amenities: Separate Shower
Bathroom in Basement: 0
Rooms: Den,Foyer,Sitting Room,Other Room
Basement Description: Unfinished
Other Specifics
| 2 | |
| Concrete Perimeter | |
| Asphalt | |
| Patio | |
| — | |
| 135.71X93.15X173.74X24.82 | |
| — | |
| Full | |
| Vaulted/Cathedral Ceilings, Hardwood Floors, First Floor Bedroom, First Floor Laundry | |
| Range, Dishwasher, Refrigerator | |
| Not in DB | |
| — | |
| — | |
| — | |
| — |
Tax History
| Year | Property Taxes |
|---|---|
| 2011 | $7,241 |
Contact Agent
Nearby Similar Homes
Nearby Sold Comparables
Contact Agent
Listing Provided By
RE/MAX Horizon










