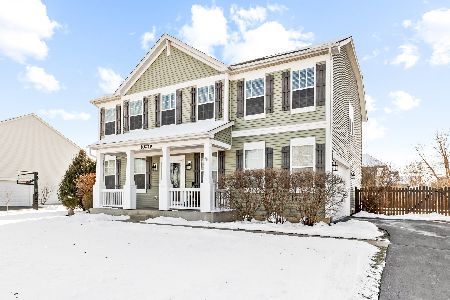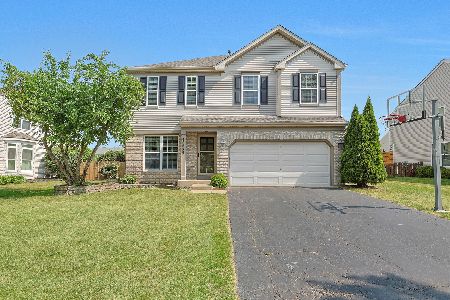10638 Great Plaines Drive, Huntley, Illinois 60142
$355,000
|
Sold
|
|
| Status: | Closed |
| Sqft: | 2,301 |
| Cost/Sqft: | $148 |
| Beds: | 4 |
| Baths: | 4 |
| Year Built: | 2002 |
| Property Taxes: | $8,639 |
| Days On Market: | 1673 |
| Lot Size: | 0,25 |
Description
Gorgeous 4+1 bedroom 2.2 bath home has it all. Kitchen w/oak cabs, SS appliances, butler's pantry. New Furnace and A/c! Large master suite with completely remodeled master bath with tile shower and frameless glass door, large closet. 2nd floor Laundry room..not a little closet! Hardwood floors throughout, updated lighting, 6-panel doors. Large Rec. room & bedroom in the beautifully finished basement, wood laminate floors, 2nd half bath & plenty of storage. Roof 2014. Fenced yard w/large deck & awesome shed. Nest thermostat, Ring doorbell and Wemo smart switch controls for kitchen lights are included.
Property Specifics
| Single Family | |
| — | |
| Contemporary | |
| 2002 | |
| Full | |
| — | |
| No | |
| 0.25 |
| Mc Henry | |
| Wing Pointe | |
| 0 / Not Applicable | |
| None | |
| Public | |
| Public Sewer | |
| 11070634 | |
| 1834380016 |
Nearby Schools
| NAME: | DISTRICT: | DISTANCE: | |
|---|---|---|---|
|
Grade School
Leggee Elementary School |
158 | — | |
|
Middle School
Marlowe Middle School |
158 | Not in DB | |
|
High School
Huntley High School |
158 | Not in DB | |
Property History
| DATE: | EVENT: | PRICE: | SOURCE: |
|---|---|---|---|
| 4 Jun, 2015 | Sold | $258,000 | MRED MLS |
| 13 Apr, 2015 | Under contract | $265,000 | MRED MLS |
| 31 Mar, 2015 | Listed for sale | $265,000 | MRED MLS |
| 29 Jul, 2021 | Sold | $355,000 | MRED MLS |
| 3 Jul, 2021 | Under contract | $340,000 | MRED MLS |
| 17 Jun, 2021 | Listed for sale | $340,000 | MRED MLS |
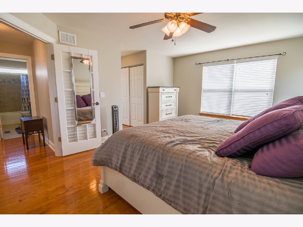
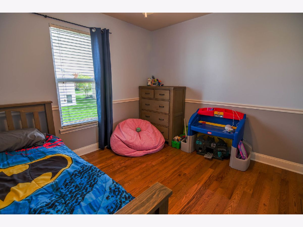
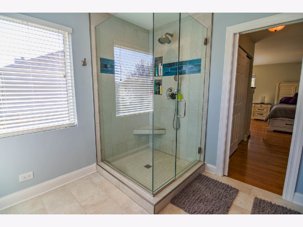
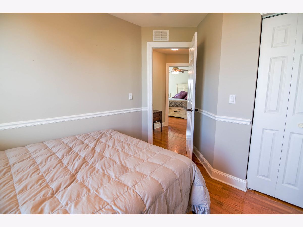
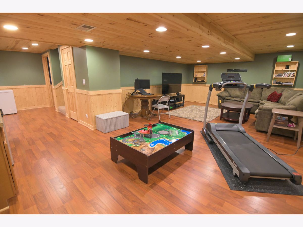
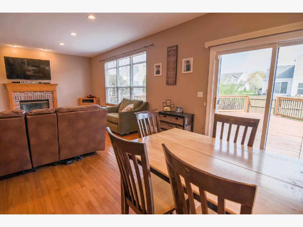
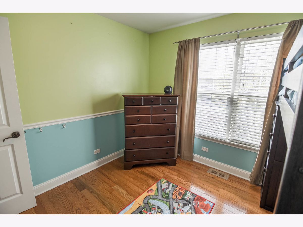
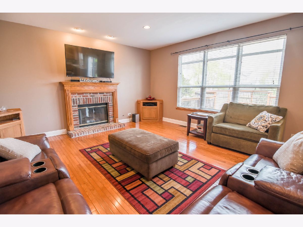
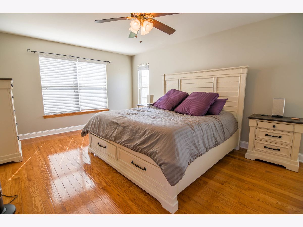
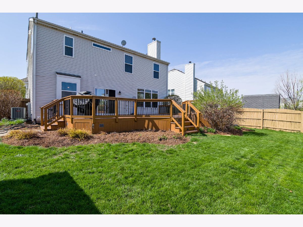
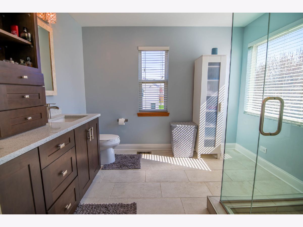
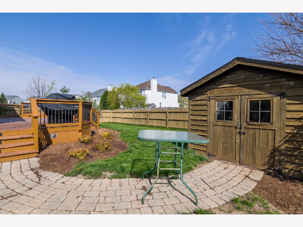
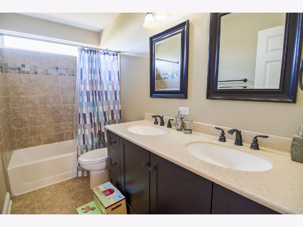
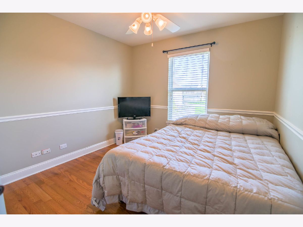
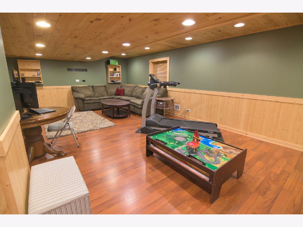
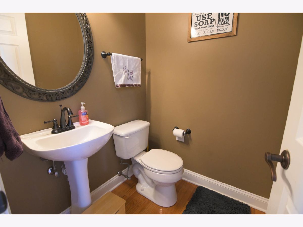
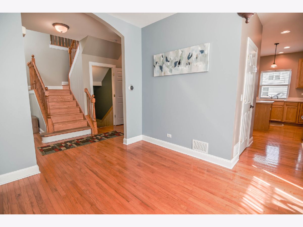
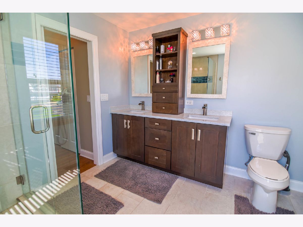
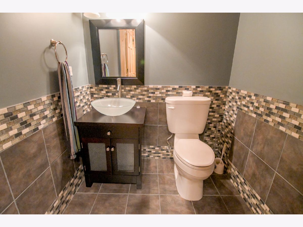
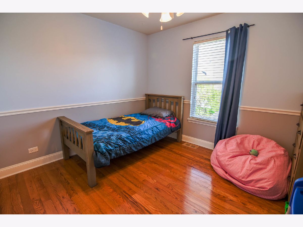
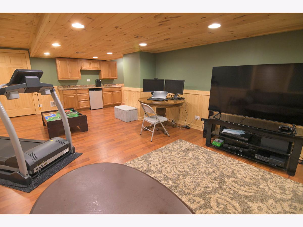
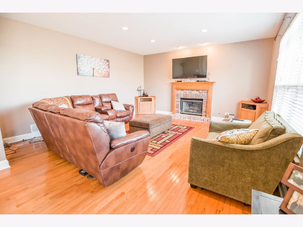
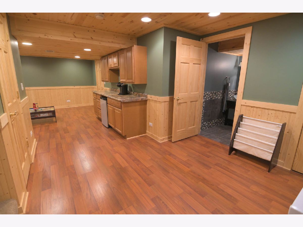
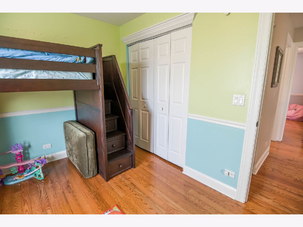
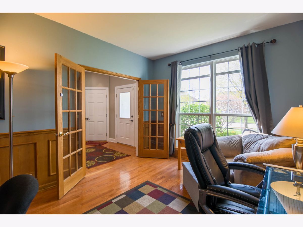
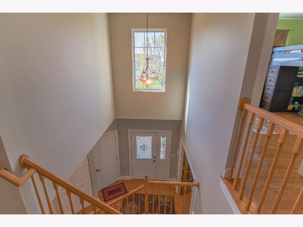
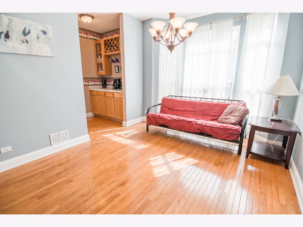
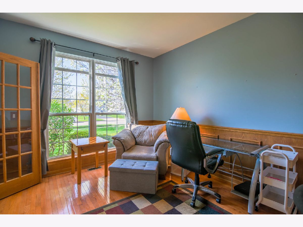
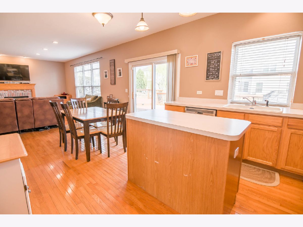
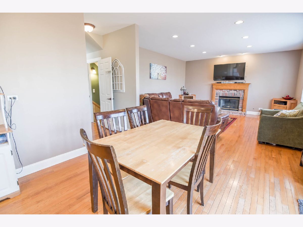
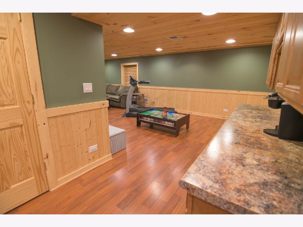
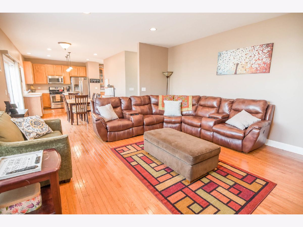
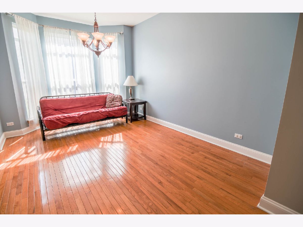
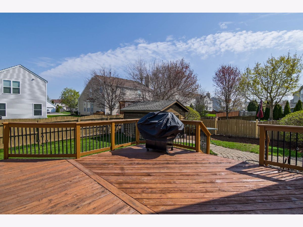
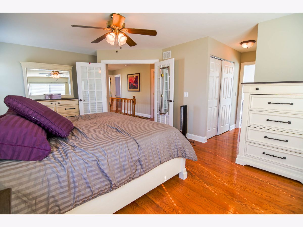
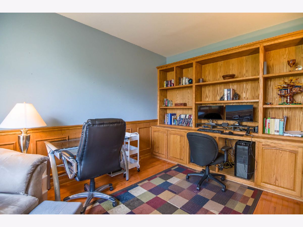
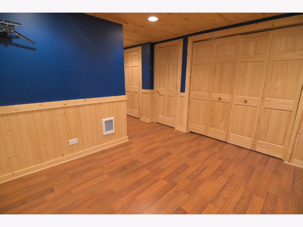
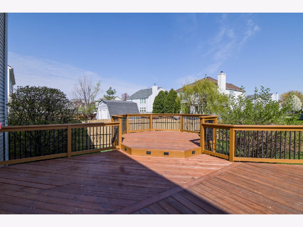
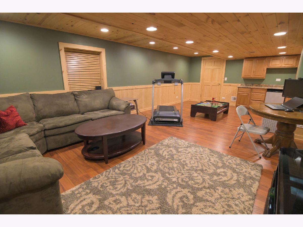
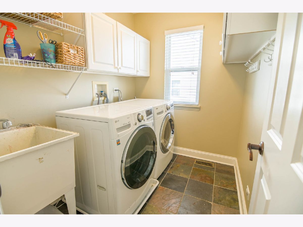
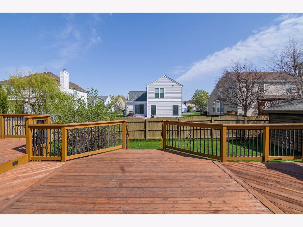
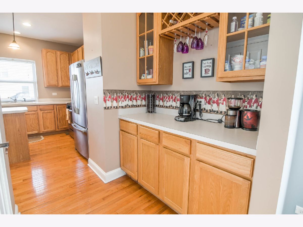
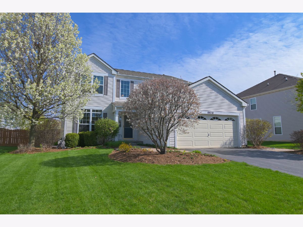
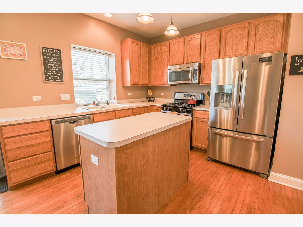
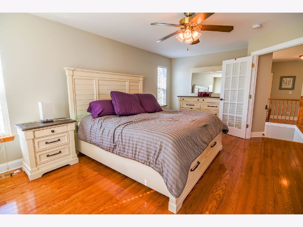
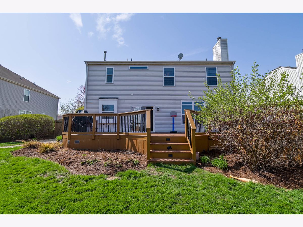
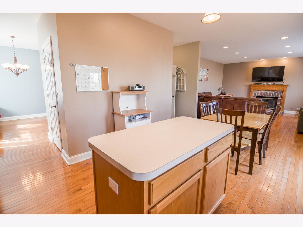
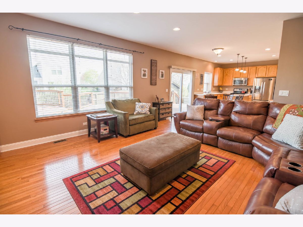
Room Specifics
Total Bedrooms: 5
Bedrooms Above Ground: 4
Bedrooms Below Ground: 1
Dimensions: —
Floor Type: Hardwood
Dimensions: —
Floor Type: Hardwood
Dimensions: —
Floor Type: Hardwood
Dimensions: —
Floor Type: —
Full Bathrooms: 4
Bathroom Amenities: Whirlpool,Separate Shower
Bathroom in Basement: 1
Rooms: Bedroom 5,Recreation Room
Basement Description: Finished
Other Specifics
| 2 | |
| — | |
| Asphalt | |
| Deck | |
| — | |
| 70X120 | |
| Unfinished | |
| Full | |
| Hardwood Floors, Second Floor Laundry | |
| Range, Microwave, Dishwasher, Refrigerator, Washer, Dryer, Disposal, Stainless Steel Appliance(s) | |
| Not in DB | |
| Park, Curbs, Sidewalks, Street Lights, Street Paved | |
| — | |
| — | |
| Wood Burning, Gas Log, Gas Starter |
Tax History
| Year | Property Taxes |
|---|---|
| 2015 | $7,708 |
| 2021 | $8,639 |
Contact Agent
Nearby Similar Homes
Nearby Sold Comparables
Contact Agent
Listing Provided By
eXp Realty LLC



