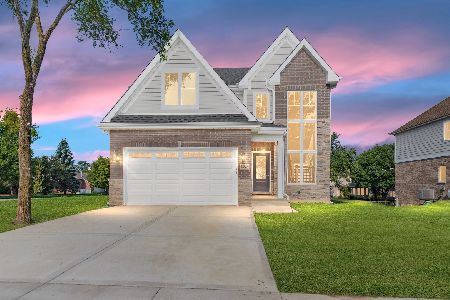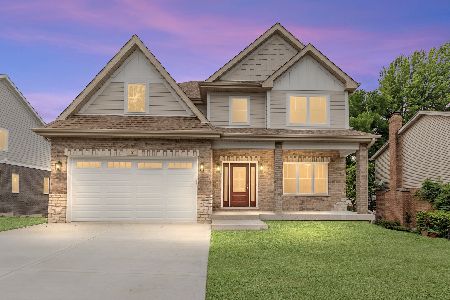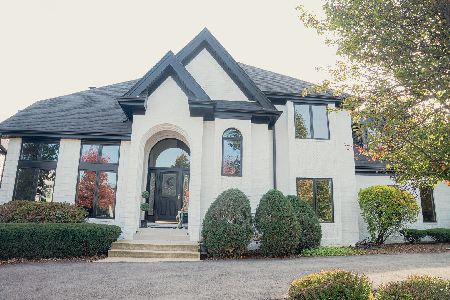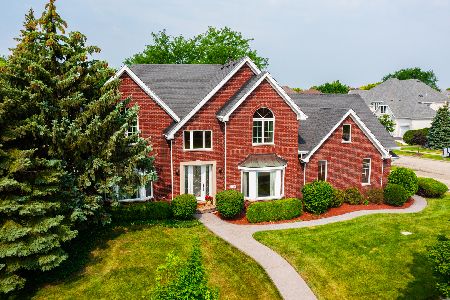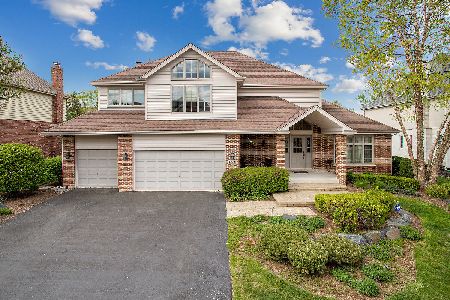10639 Great Egret Drive, Orland Park, Illinois 60467
$574,000
|
Sold
|
|
| Status: | Closed |
| Sqft: | 6,600 |
| Cost/Sqft: | $87 |
| Beds: | 6 |
| Baths: | 6 |
| Year Built: | 1996 |
| Property Taxes: | $17,483 |
| Days On Market: | 1942 |
| Lot Size: | 0,36 |
Description
Live like Royalty in this 5000+ square foot home with beautiful pond views and premium lot with lake in the back! Natural lighting pours through the grand foyer with an elegant staircase leading up to the second floor. The main level boasts generous sized living & dining rooms, an open concept kitchen, and a 2nd story family room with beautiful lighting and arched windows. Fantastic sun room as an added bonus. 1st floor bedroom & bath, perfect for an in-law arrangement. The second level has 5 huge bedrooms including a fantastic master suite. The finished basement is massive and has a second kitchen and separate living space and rooms. Breathtaking views from the backyard. Newer roof, hot water heaters and AC unit. This is an absolute gem!
Property Specifics
| Single Family | |
| — | |
| Georgian | |
| 1996 | |
| Full,English | |
| CUSTOM | |
| Yes | |
| 0.36 |
| Cook | |
| Mallard Landings | |
| 300 / Annual | |
| None | |
| Lake Michigan | |
| Public Sewer, Sewer-Storm | |
| 10882443 | |
| 27294050140000 |
Nearby Schools
| NAME: | DISTRICT: | DISTANCE: | |
|---|---|---|---|
|
High School
Carl Sandburg High School |
230 | Not in DB | |
Property History
| DATE: | EVENT: | PRICE: | SOURCE: |
|---|---|---|---|
| 20 Jan, 2021 | Sold | $574,000 | MRED MLS |
| 19 Oct, 2020 | Under contract | $575,000 | MRED MLS |
| 25 Sep, 2020 | Listed for sale | $575,000 | MRED MLS |
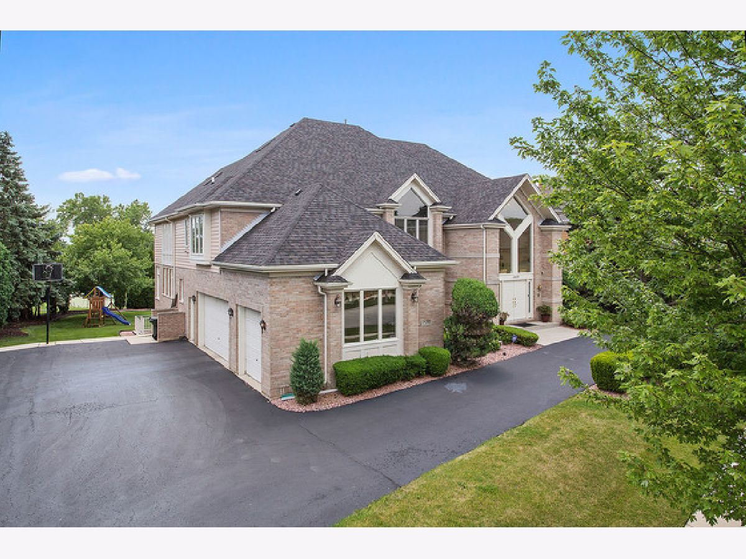
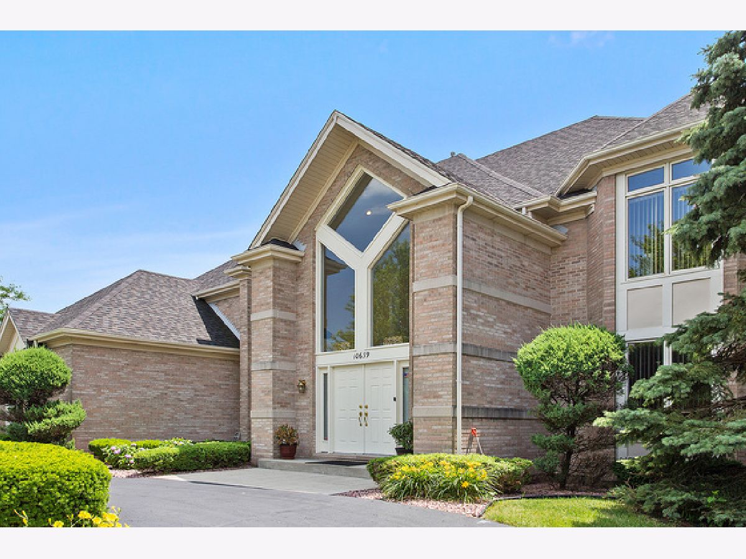
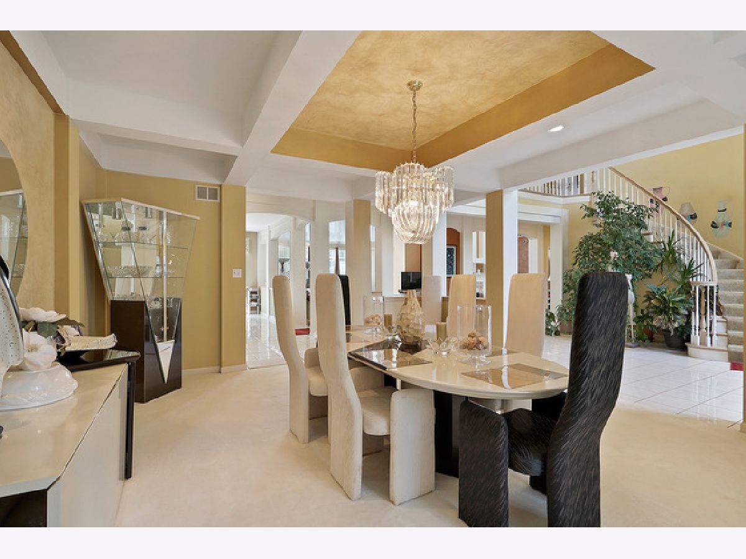
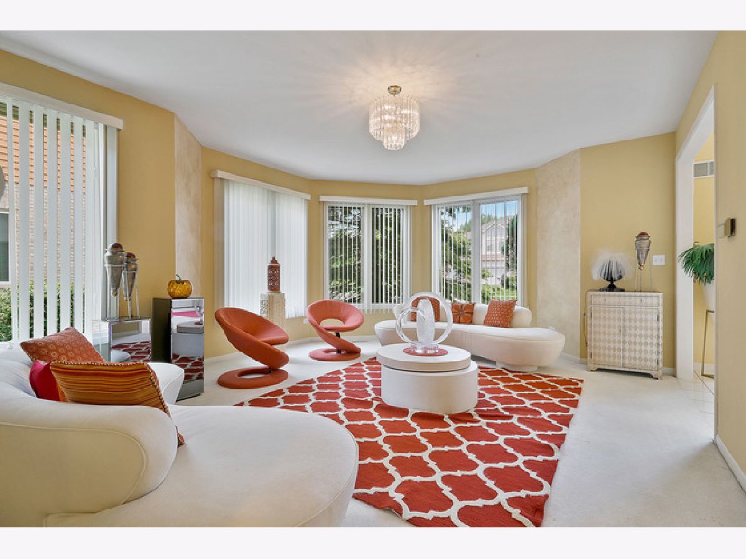
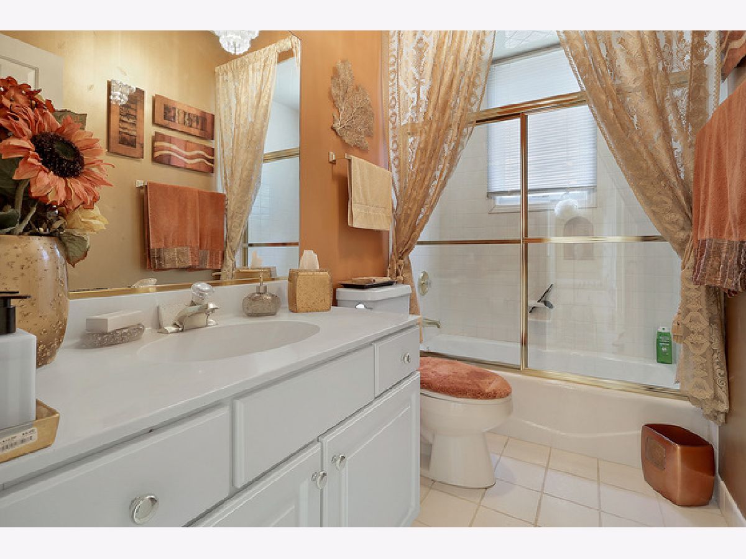
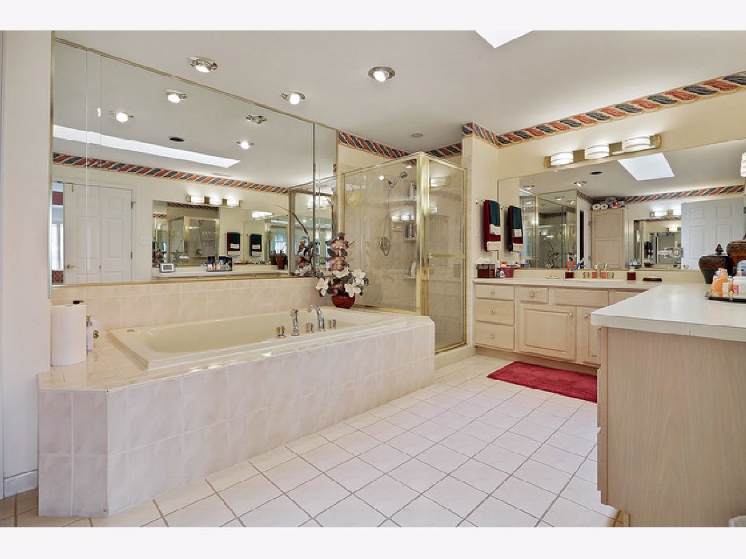
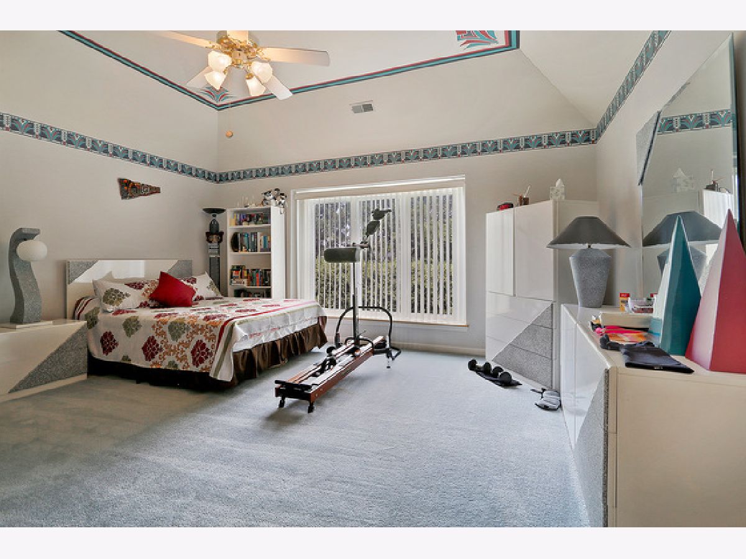
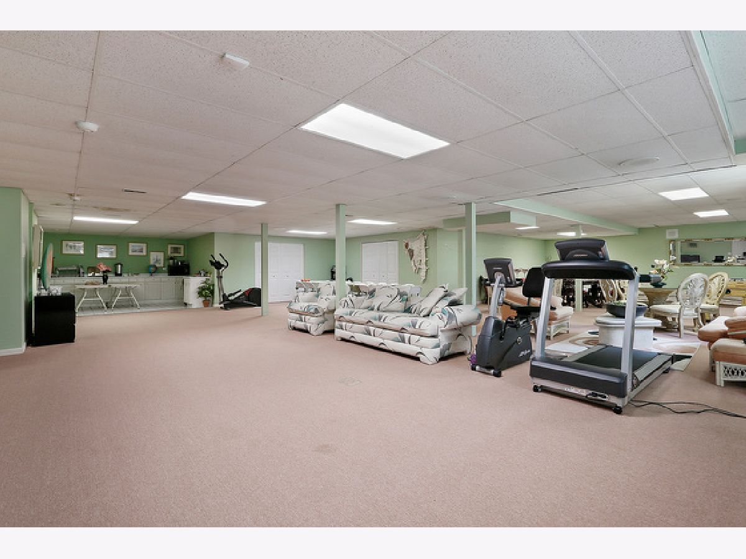
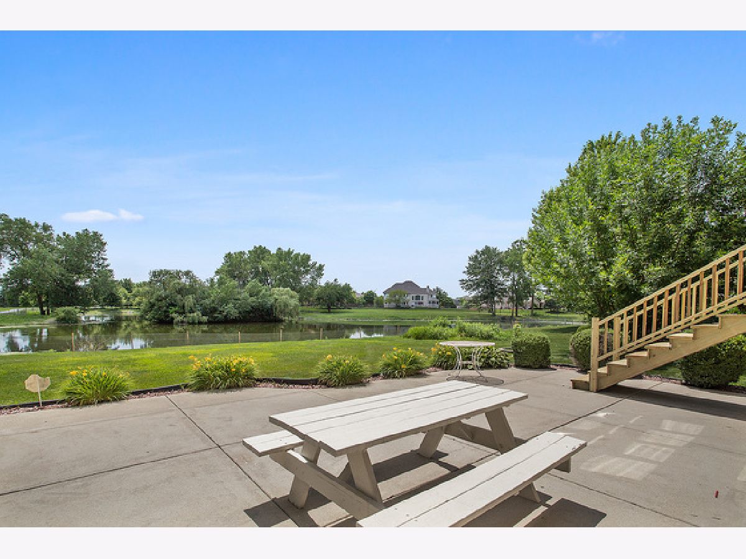
Room Specifics
Total Bedrooms: 7
Bedrooms Above Ground: 6
Bedrooms Below Ground: 1
Dimensions: —
Floor Type: Carpet
Dimensions: —
Floor Type: Carpet
Dimensions: —
Floor Type: Carpet
Dimensions: —
Floor Type: —
Dimensions: —
Floor Type: —
Dimensions: —
Floor Type: —
Full Bathrooms: 6
Bathroom Amenities: Whirlpool,Separate Shower,Double Sink
Bathroom in Basement: 1
Rooms: Bedroom 5,Bedroom 6,Bedroom 7,Sun Room,Recreation Room
Basement Description: Finished,Sub-Basement,Exterior Access
Other Specifics
| 3 | |
| Concrete Perimeter | |
| Circular,Side Drive | |
| Balcony, Patio | |
| Irregular Lot,Pond(s),Water View | |
| 110X153 | |
| Unfinished | |
| Full | |
| Vaulted/Cathedral Ceilings, First Floor Bedroom | |
| Double Oven, Range, Microwave, Dishwasher, Refrigerator, Washer, Dryer, Disposal | |
| Not in DB | |
| Park, Curbs, Sidewalks, Street Lights, Street Paved | |
| — | |
| — | |
| Wood Burning, Attached Fireplace Doors/Screen, Gas Log, Gas Starter |
Tax History
| Year | Property Taxes |
|---|---|
| 2021 | $17,483 |
Contact Agent
Nearby Similar Homes
Nearby Sold Comparables
Contact Agent
Listing Provided By
RE/MAX Synergy



