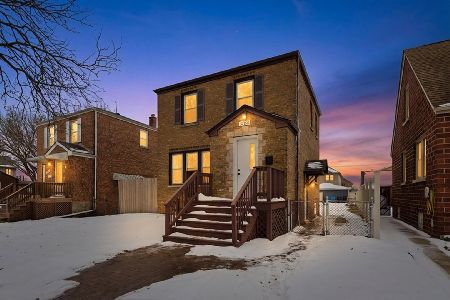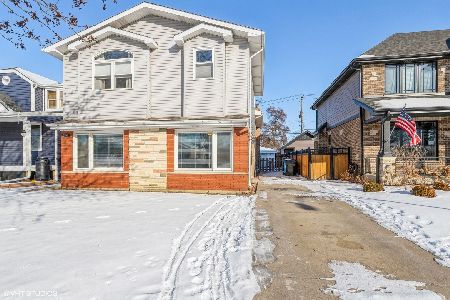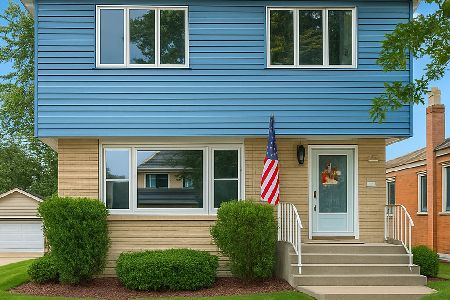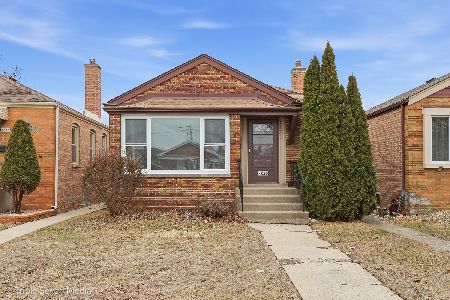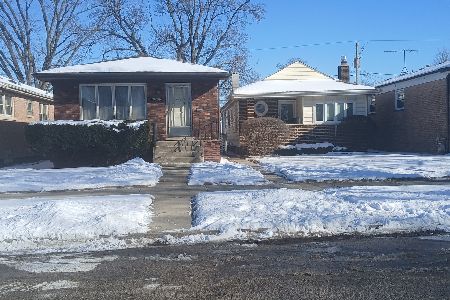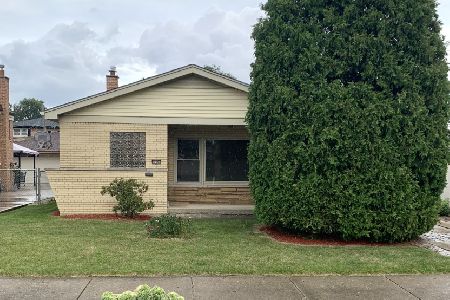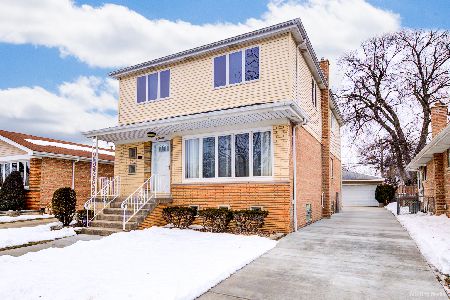10639 Ridgeway Avenue, Mount Greenwood, Chicago, Illinois 60655
$330,000
|
Sold
|
|
| Status: | Closed |
| Sqft: | 1,958 |
| Cost/Sqft: | $178 |
| Beds: | 4 |
| Baths: | 3 |
| Year Built: | 1955 |
| Property Taxes: | $4,016 |
| Days On Market: | 3656 |
| Lot Size: | 0,15 |
Description
Great Mt. Greenwood Location. 11 Rooms-4 Bedrooms, 2-1/2 baths. 2 furnaces, 2 air conditioner units, 2 circuit breaker panels. Lower level family room with look-out windows. Large utility room with exit door to rear yard. Hardwood floors under carpeting. Concrete crawl space under living/dining room & kitchen. Newer Marvin windows. 24 x 22 detached 2 -1/2 car brick garage. Concrete side drive. Knotty Pine lower level family room. Home Warranty of America-Diamond Coverage included.
Property Specifics
| Single Family | |
| — | |
| Contemporary | |
| 1955 | |
| Partial,English | |
| TWO STORY | |
| No | |
| 0.15 |
| Cook | |
| — | |
| 0 / Not Applicable | |
| None | |
| Lake Michigan | |
| Public Sewer | |
| 09149416 | |
| 24141121440000 |
Nearby Schools
| NAME: | DISTRICT: | DISTANCE: | |
|---|---|---|---|
|
Grade School
Mount Greenwood Elementary Schoo |
299 | — | |
Property History
| DATE: | EVENT: | PRICE: | SOURCE: |
|---|---|---|---|
| 21 Apr, 2016 | Sold | $330,000 | MRED MLS |
| 7 Mar, 2016 | Under contract | $349,000 | MRED MLS |
| 26 Feb, 2016 | Listed for sale | $349,000 | MRED MLS |
Room Specifics
Total Bedrooms: 4
Bedrooms Above Ground: 4
Bedrooms Below Ground: 0
Dimensions: —
Floor Type: Carpet
Dimensions: —
Floor Type: Carpet
Dimensions: —
Floor Type: Carpet
Full Bathrooms: 3
Bathroom Amenities: —
Bathroom in Basement: 1
Rooms: Bonus Room,Eating Area,Utility Room-Lower Level,Walk In Closet
Basement Description: Partially Finished
Other Specifics
| 2.5 | |
| Concrete Perimeter | |
| Concrete,Side Drive | |
| — | |
| Fenced Yard | |
| 50X133.72 | |
| — | |
| Full | |
| Hardwood Floors, In-Law Arrangement, First Floor Full Bath | |
| Double Oven, Range, Refrigerator, Washer, Dryer | |
| Not in DB | |
| — | |
| — | |
| — | |
| — |
Tax History
| Year | Property Taxes |
|---|---|
| 2016 | $4,016 |
Contact Agent
Nearby Similar Homes
Nearby Sold Comparables
Contact Agent
Listing Provided By
O'Shaughnessy, Realtors,Inc

