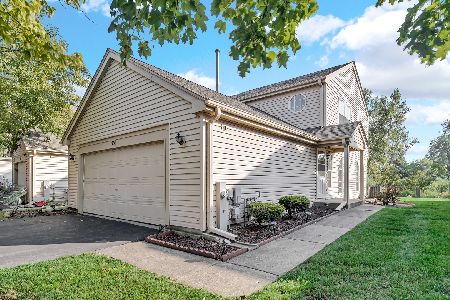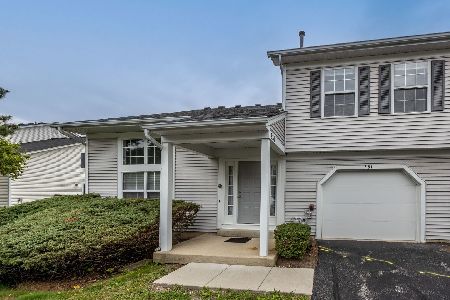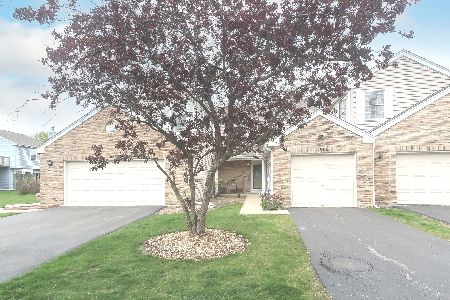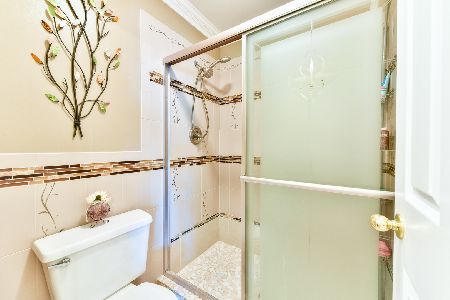1064 East Avenue, Streamwood, Illinois 60107
$240,000
|
Sold
|
|
| Status: | Closed |
| Sqft: | 1,804 |
| Cost/Sqft: | $130 |
| Beds: | 3 |
| Baths: | 3 |
| Year Built: | 1993 |
| Property Taxes: | $4,747 |
| Days On Market: | 1641 |
| Lot Size: | 0,00 |
Description
Welcome home to this move-in-ready, 3 bedroom 2 1/2 bath, end unit townhome that backs to beautiful lake Phoenix! This home boasts vaulted ceilings in all 3 bedrooms! The spacious primary bedroom has skylights allowing for the influx of natural light, a large walk-in closet and an ensuite bath with a jetted tub. The extra large second bedroom also has skylights and TWO closets! The laundry area is situated on the second floor near the bedrooms to make life just a little bit easier. A grand bay window with a window seat in the dining area overlooks the serene backyard area and Lake Phoenix. The spacious living area offers a gas fireplace and large windows. Outside you will find a large two and a half car garage with built-in closet and shelving. The home has been updated with engineered hardwood in the living and dining area, bathrooms have been tastefully updated, laminate flooring installed in the 2nd bedroom and fresh paint downstairs. New roof, siding, and skylights in 2018. Being offered As-Is.
Property Specifics
| Condos/Townhomes | |
| 2 | |
| — | |
| 1993 | |
| None | |
| ROBIN | |
| Yes | |
| — |
| Cook | |
| Nature Homes | |
| 250 / Monthly | |
| Insurance,Exterior Maintenance,Lawn Care,Scavenger,Snow Removal | |
| Public | |
| Public Sewer | |
| 11190268 | |
| 06252050110000 |
Nearby Schools
| NAME: | DISTRICT: | DISTANCE: | |
|---|---|---|---|
|
Grade School
Sunnydale Elementary School |
46 | — | |
|
Middle School
Tefft Middle School |
46 | Not in DB | |
|
High School
Streamwood High School |
46 | Not in DB | |
Property History
| DATE: | EVENT: | PRICE: | SOURCE: |
|---|---|---|---|
| 8 Oct, 2021 | Sold | $240,000 | MRED MLS |
| 22 Aug, 2021 | Under contract | $235,000 | MRED MLS |
| 28 Jul, 2021 | Listed for sale | $235,000 | MRED MLS |
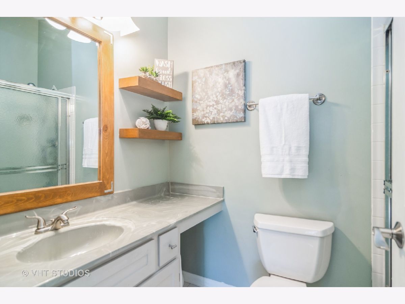
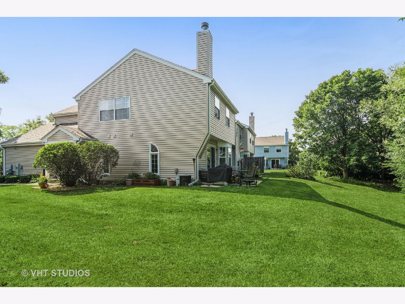
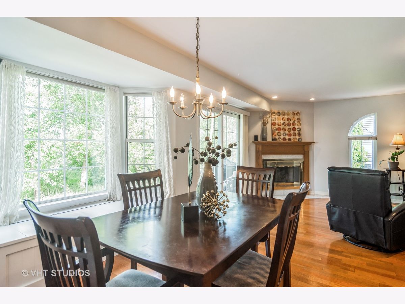
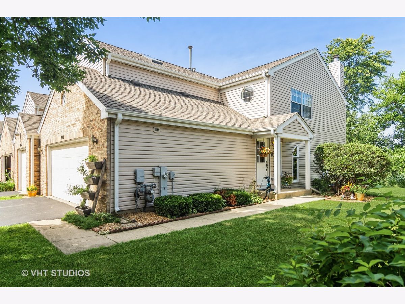
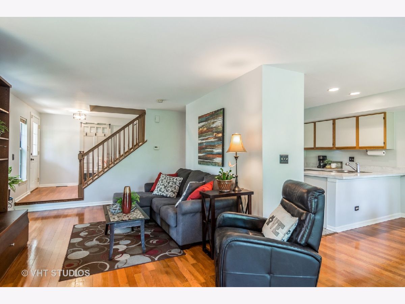
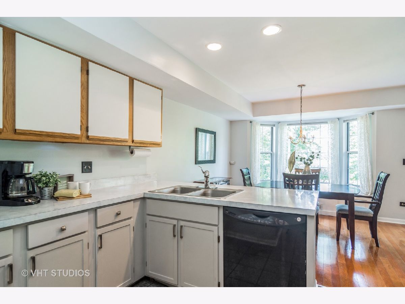
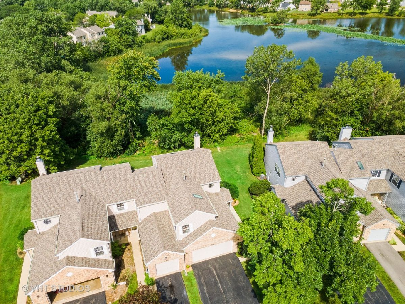
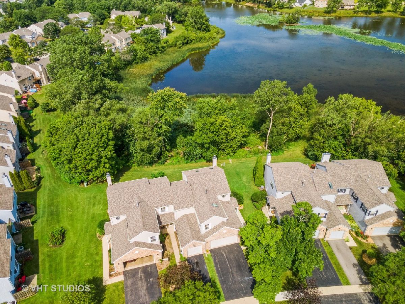
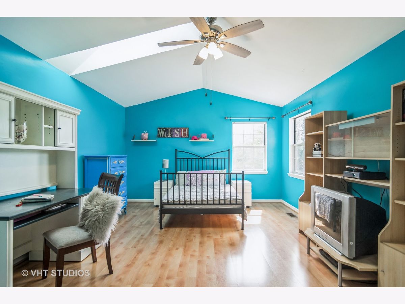
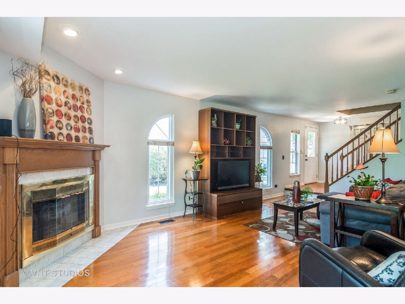
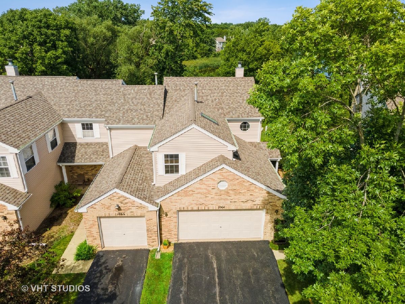
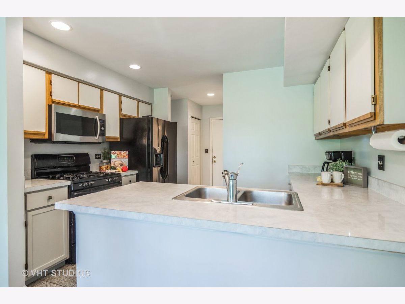
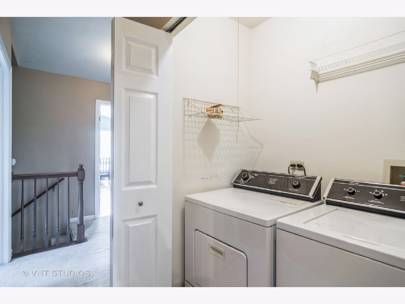
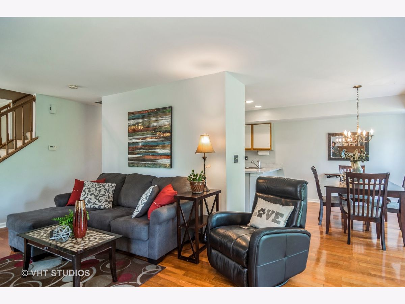
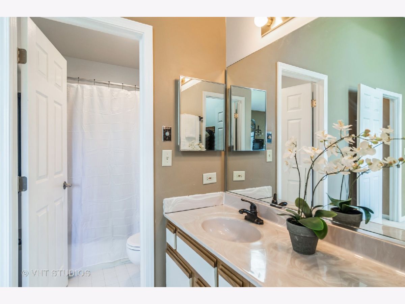
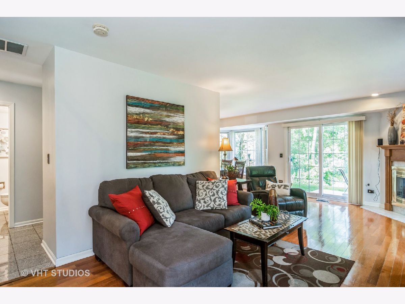
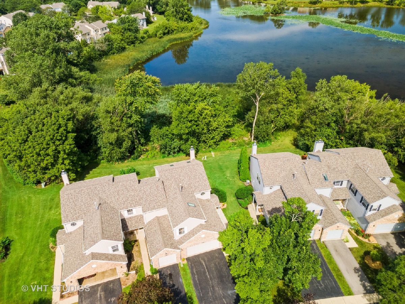
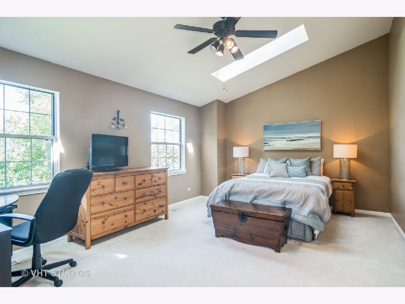
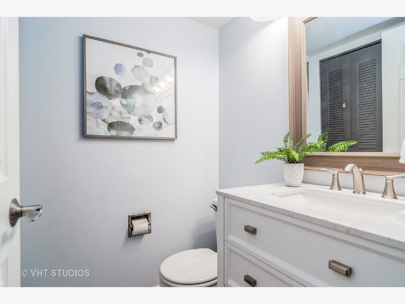
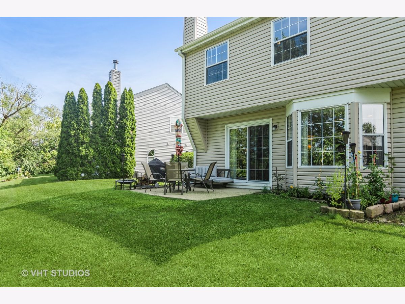
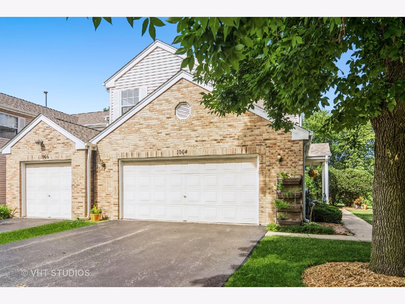
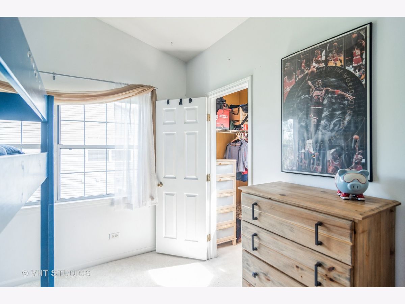
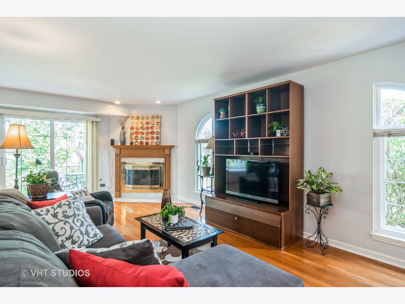
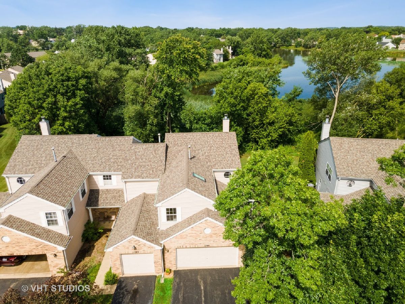
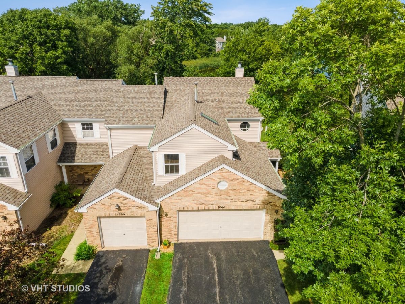
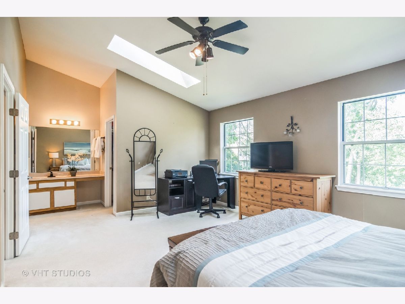
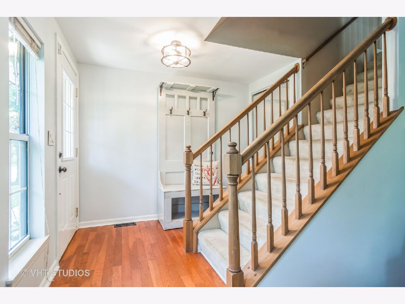
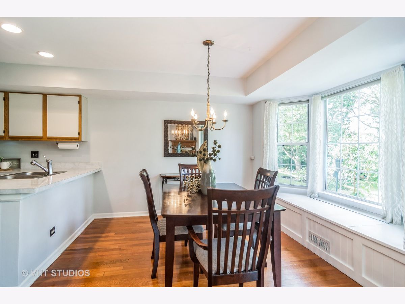
Room Specifics
Total Bedrooms: 3
Bedrooms Above Ground: 3
Bedrooms Below Ground: 0
Dimensions: —
Floor Type: Wood Laminate
Dimensions: —
Floor Type: Carpet
Full Bathrooms: 3
Bathroom Amenities: —
Bathroom in Basement: —
Rooms: No additional rooms
Basement Description: Slab
Other Specifics
| 2 | |
| Concrete Perimeter | |
| Asphalt | |
| Patio, End Unit | |
| Common Grounds,Pond(s),Water View | |
| 4276 | |
| — | |
| Full | |
| Vaulted/Cathedral Ceilings, Skylight(s), Second Floor Laundry, Walk-In Closet(s) | |
| Range, Microwave, Dishwasher, Refrigerator, Washer, Dryer, Disposal | |
| Not in DB | |
| — | |
| — | |
| — | |
| Gas Starter |
Tax History
| Year | Property Taxes |
|---|---|
| 2021 | $4,747 |
Contact Agent
Nearby Similar Homes
Nearby Sold Comparables
Contact Agent
Listing Provided By
Baird & Warner

