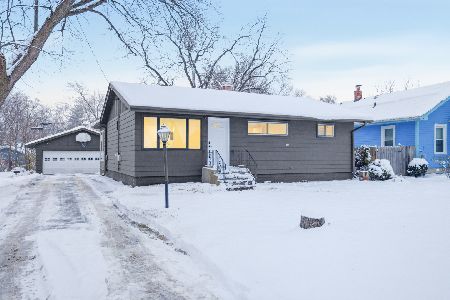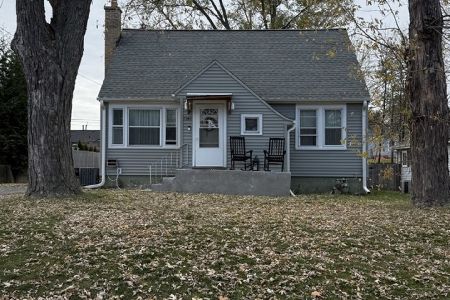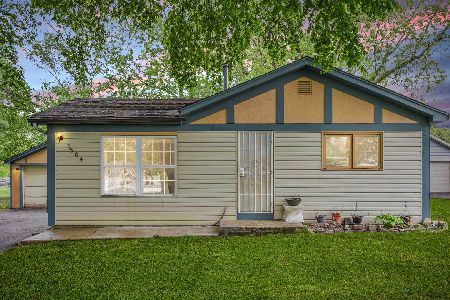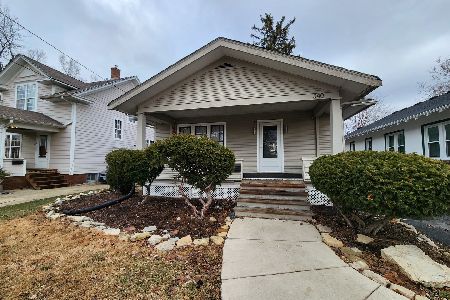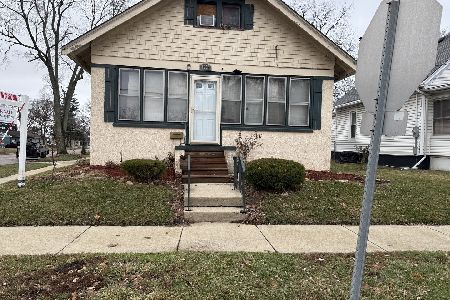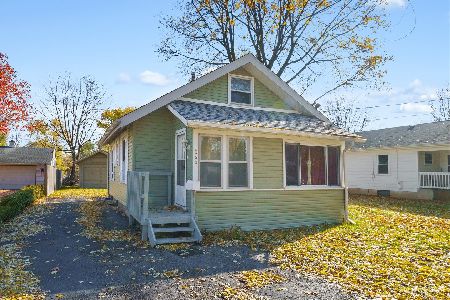1064 Elliott Avenue, Aurora, Illinois 60505
$195,000
|
Sold
|
|
| Status: | Closed |
| Sqft: | 952 |
| Cost/Sqft: | $199 |
| Beds: | 2 |
| Baths: | 2 |
| Year Built: | 1954 |
| Property Taxes: | $1,129 |
| Days On Market: | 1312 |
| Lot Size: | 0,00 |
Description
Well maintained by the previous owner over the past 30 years This nice 952 Sq. Ft. RANCH home features 2 bedrooms with original hardwood floors, 1 full bath on main level (not updated, but in good shape) and an additional shower and stool downstairs, kitchen with stove and refrigerator, small eat-in dining nook opens to bright living room that features big windows. Nice new wood plank flooring and fresh paint thru-out the main living areas. The full basement is part finished with family room space, laundry w/washer, dryer and utility sink. Deep freezer will stay. Central Air and humidifier. The large 2.5 car detached garage offers a nice addition of a large attached screened patio area that overlooks the pretty privacy fenced yard. Large asphalt drive for ample parking. Updated items over the years include siding, roof, furnace, WH, some windows...ages are unknown. Kitchen and bath still need updating. One Year Home Warranty. Near Krug Elementary and ample shopping only minutes away. Home is in good solid shape, but fuse box may limit FHA loan? Room sizes are approximate. Taxes reflect senior freeze.
Property Specifics
| Single Family | |
| — | |
| — | |
| 1954 | |
| — | |
| — | |
| No | |
| — |
| Kane | |
| — | |
| — / Not Applicable | |
| — | |
| — | |
| — | |
| 11438755 | |
| 1533229008 |
Nearby Schools
| NAME: | DISTRICT: | DISTANCE: | |
|---|---|---|---|
|
Grade School
Rose E Krug Elementary School |
131 | — | |
|
Middle School
K D Waldo Middle School |
131 | Not in DB | |
|
High School
East High School |
131 | Not in DB | |
Property History
| DATE: | EVENT: | PRICE: | SOURCE: |
|---|---|---|---|
| 1 Aug, 2022 | Sold | $195,000 | MRED MLS |
| 27 Jun, 2022 | Under contract | $189,900 | MRED MLS |
| 16 Jun, 2022 | Listed for sale | $189,900 | MRED MLS |
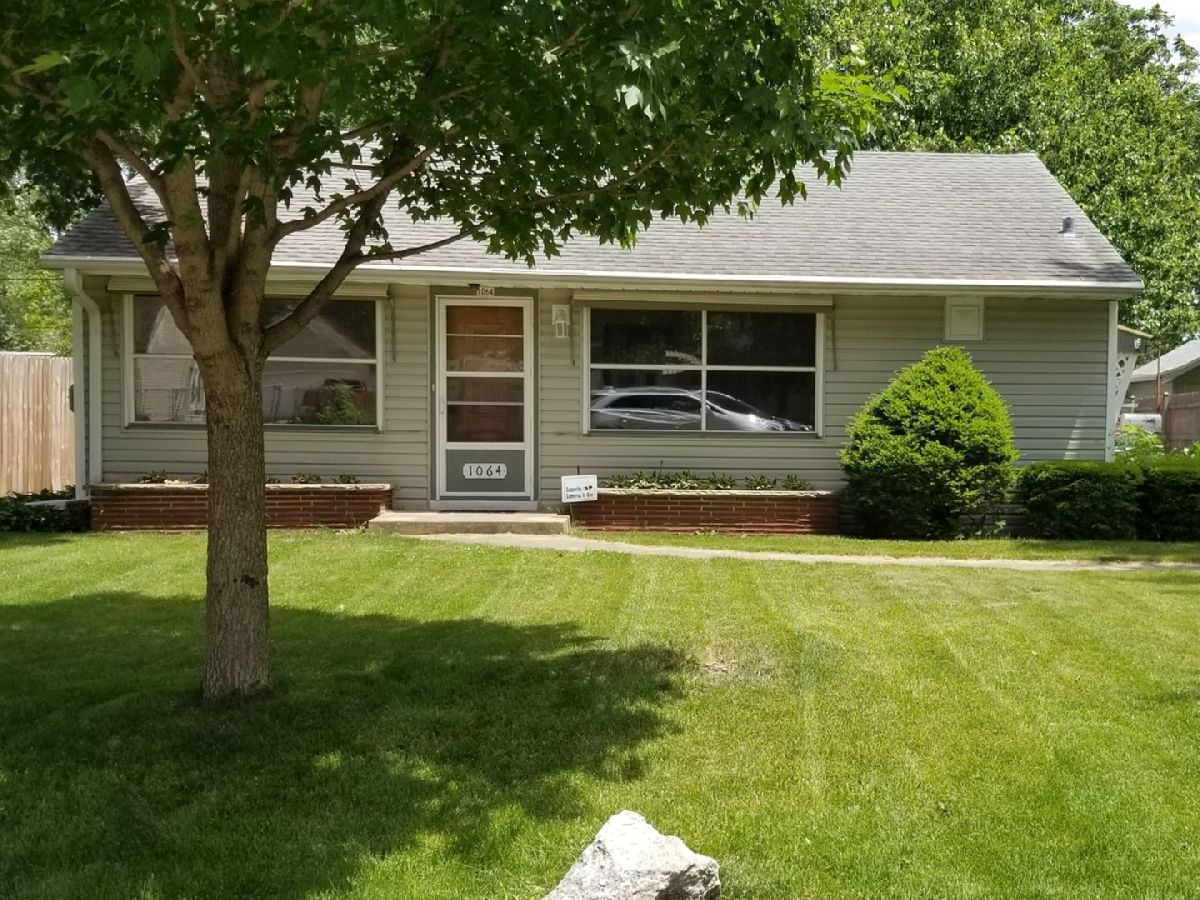
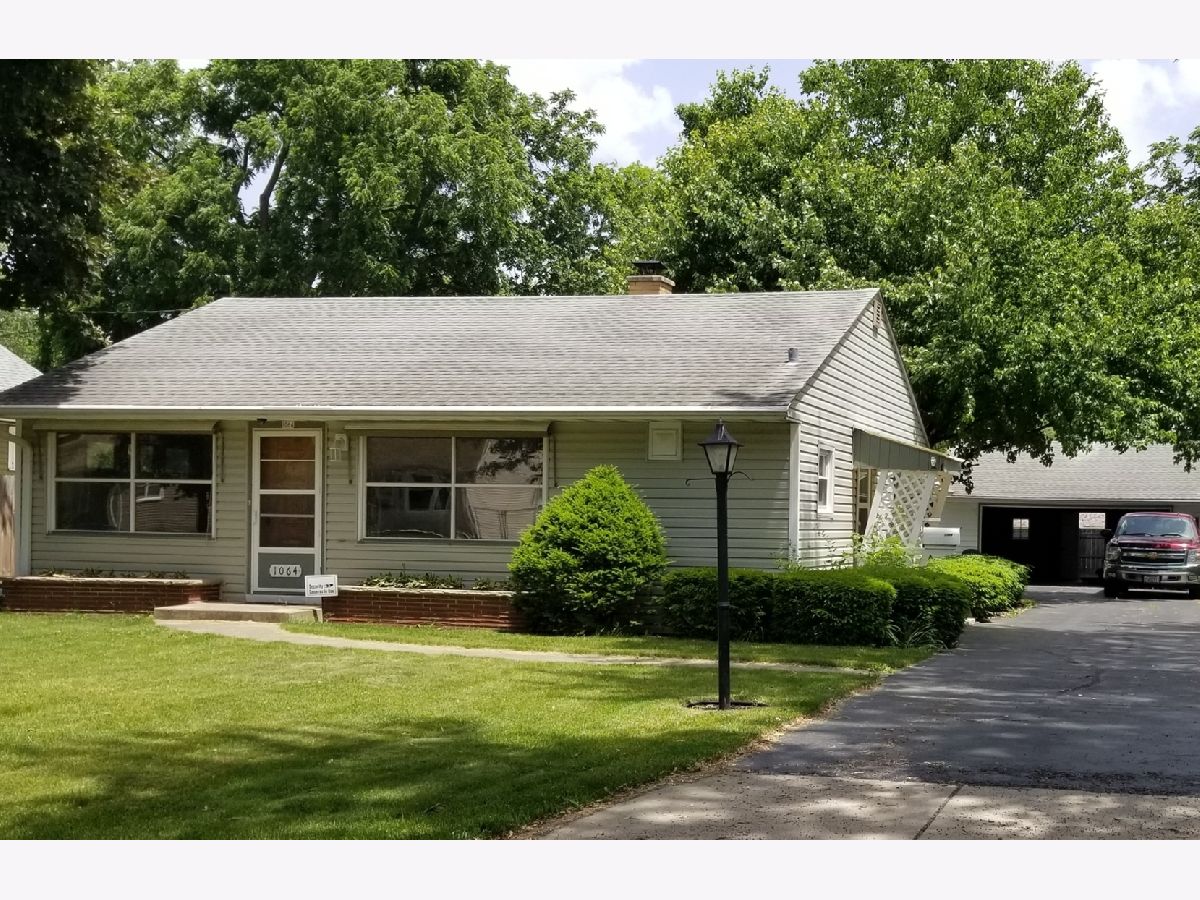
Room Specifics
Total Bedrooms: 2
Bedrooms Above Ground: 2
Bedrooms Below Ground: 0
Dimensions: —
Floor Type: —
Full Bathrooms: 2
Bathroom Amenities: —
Bathroom in Basement: 1
Rooms: —
Basement Description: Partially Finished,Bathroom Rough-In
Other Specifics
| 2.5 | |
| — | |
| Asphalt | |
| — | |
| — | |
| 60X132 | |
| — | |
| — | |
| — | |
| — | |
| Not in DB | |
| — | |
| — | |
| — | |
| — |
Tax History
| Year | Property Taxes |
|---|---|
| 2022 | $1,129 |
Contact Agent
Nearby Similar Homes
Nearby Sold Comparables
Contact Agent
Listing Provided By
Swanson Real Estate

