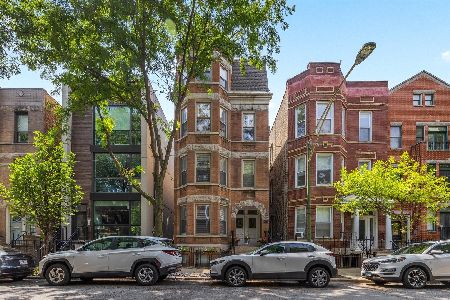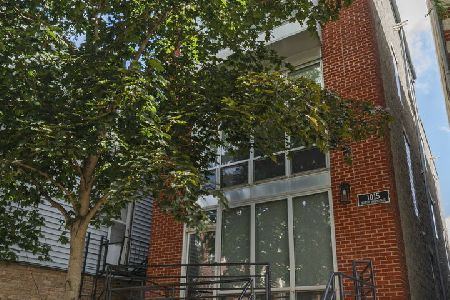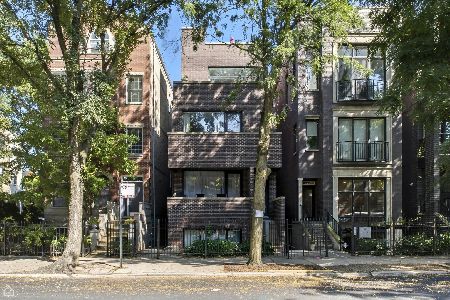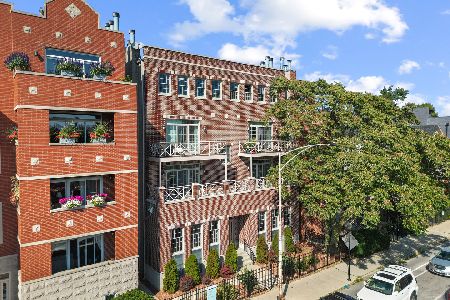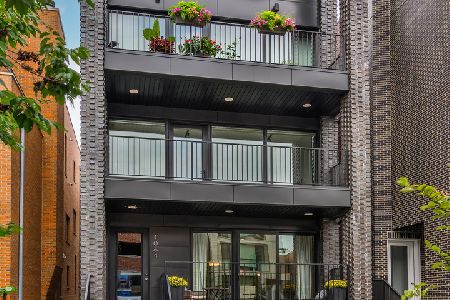1064 Paulina Street, West Town, Chicago, Illinois 60622
$795,000
|
Sold
|
|
| Status: | Closed |
| Sqft: | 0 |
| Cost/Sqft: | — |
| Beds: | 2 |
| Baths: | 2 |
| Year Built: | 2017 |
| Property Taxes: | $12,233 |
| Days On Market: | 83 |
| Lot Size: | 0,00 |
Description
Welcome home to this stunning and light filled 2 Bedroom + 2 Bathroom expertly designed penthouse with a private rooftop deck showcasing incredible skyline views! Situated on one of the best streets in Wicker Park/East Village, this open concept floor plan offers both functionality, style and convenience. The living space floods in all day natural light from the east facing floor to ceiling windows, outfitted with custom electrical blinds and leading out onto a covered, front terrace spanning the entire width of the building. The expansive living room offers an exceptionally wide layout, featuring custom millwork and wood detailing, and allowing for easy entertaining and a dedicated dining space. The kitchen overlooks the living/dining areas, and showcases gorgeous flat paneled, modern cabinetry, designer inspired subway tile backsplash, quartz countertops, thoughtful pendant lighting and window placement behind the sink, a stainless steel appliance package & breakfast bar seating for casual dining. Down the hall is the large primary bedroom offering an oversized window and custom wood paneling, a professionally built-out walk-in closet, spa-like ensuite bathroom including a dual floating vanity, large format porcelain tiling & a luxurious free-standing shower. The second bedroom is generously sized, perfect as a guest room, home office or nursery, has a professionally built-out closet, custom window treatments and a modern, full bathroom around the corner. An interior staircase leads to a landing that can be easily converted to a dry bar or desk/office setup, and opens up to a fully built-out PRIVATE rooftop deck with incredible skyline views! The decking spans the entire blue print of the roof, and the ideal setting for anyone who loves to entertain, eat al fresco, relax in the hammock, admire the city views or create a garden oasis. Included in the price is 1 garage parking space, a third private deck off of the back of the floor plan, an additional storage closet, and all of the custom details a newer construction build has to offer. Experience the blend of modern elegance and urban convenience, and perfect for anyone seeking an elevated lifestyle in the heart of Chicago. Blocks from the Division blue "L" line, Bangers and Lace, Target, Philz Coffee, Starbucks, Little Victories, Rainbow Cone, Wicker Park Athletic Club, Division/Ashland CTA, 90/94 and so much more!
Property Specifics
| Condos/Townhomes | |
| 3 | |
| — | |
| 2017 | |
| — | |
| — | |
| No | |
| — |
| Cook | |
| — | |
| 148 / Monthly | |
| — | |
| — | |
| — | |
| 12351754 | |
| 17064100651003 |
Nearby Schools
| NAME: | DISTRICT: | DISTANCE: | |
|---|---|---|---|
|
Grade School
Pritzker Elementary School |
299 | — | |
|
High School
Wells Community Academy Senior H |
299 | Not in DB | |
Property History
| DATE: | EVENT: | PRICE: | SOURCE: |
|---|---|---|---|
| 16 Mar, 2018 | Sold | $649,000 | MRED MLS |
| 3 Nov, 2017 | Under contract | $649,000 | MRED MLS |
| 5 Oct, 2017 | Listed for sale | $649,000 | MRED MLS |
| 12 Apr, 2019 | Sold | $630,000 | MRED MLS |
| 25 Feb, 2019 | Under contract | $644,888 | MRED MLS |
| 9 Jan, 2019 | Listed for sale | $644,888 | MRED MLS |
| 21 Oct, 2025 | Sold | $795,000 | MRED MLS |
| 8 Aug, 2025 | Under contract | $775,000 | MRED MLS |
| 4 Aug, 2025 | Listed for sale | $775,000 | MRED MLS |
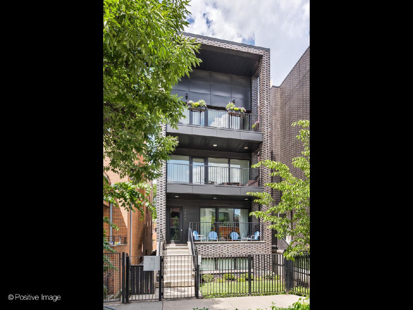
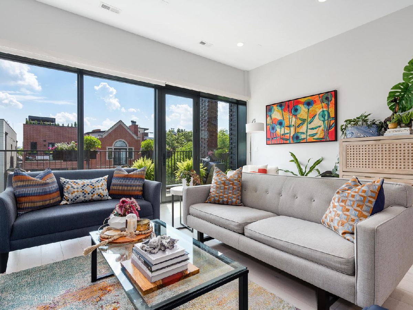
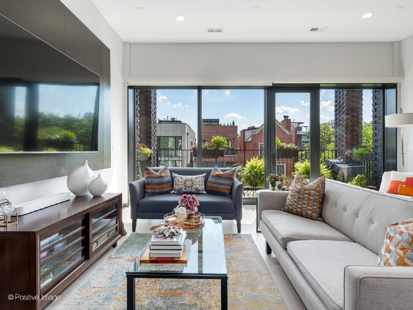
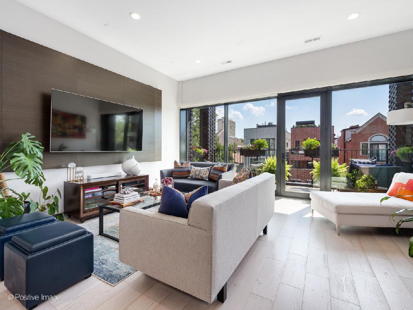

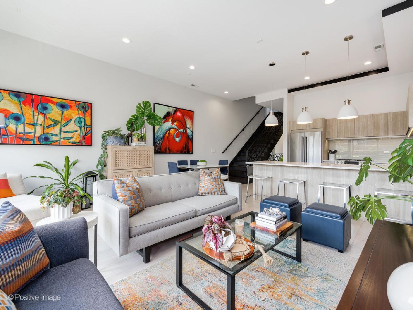
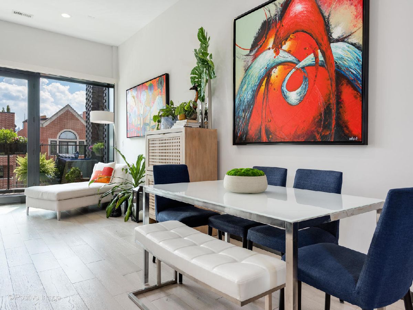

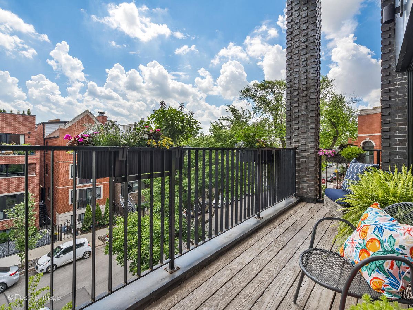
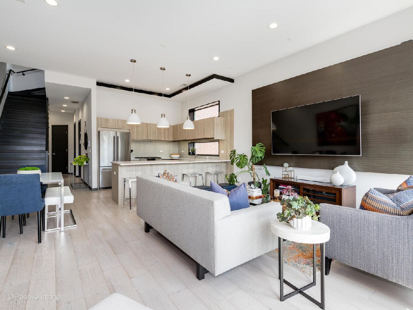
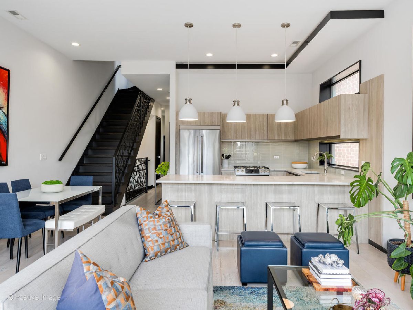
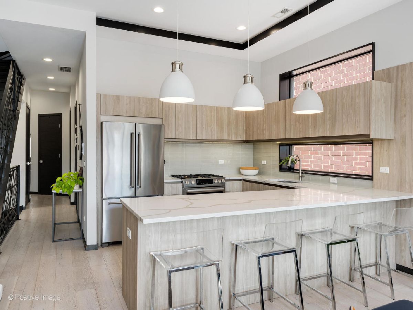
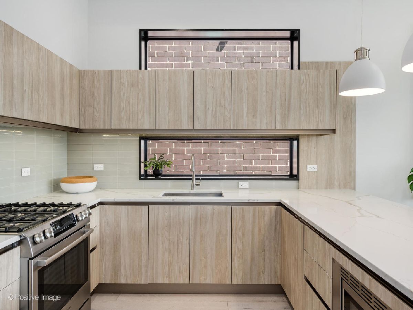
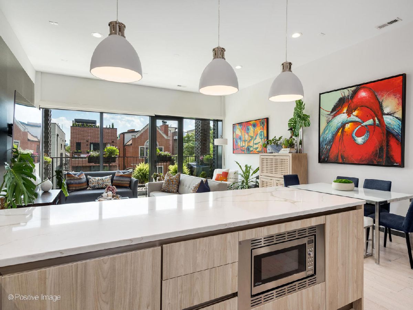
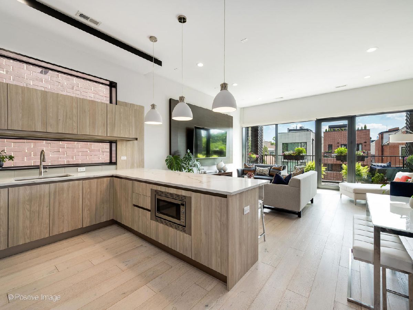
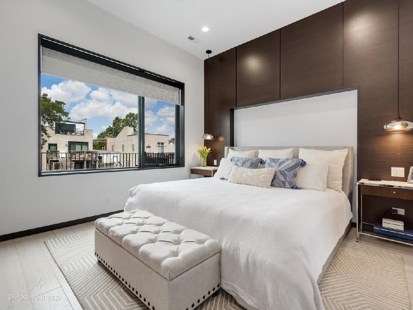
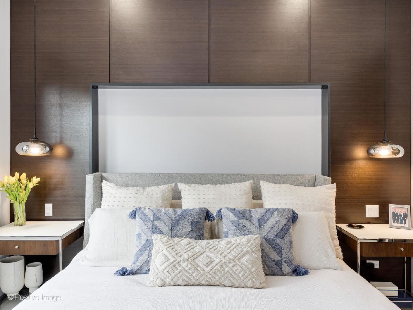
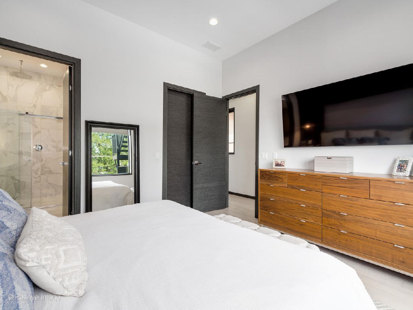
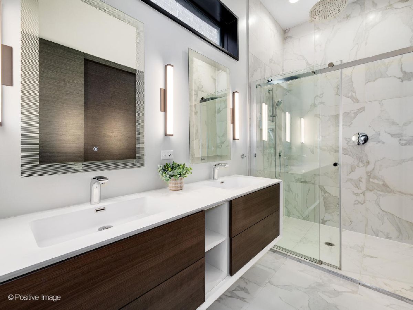
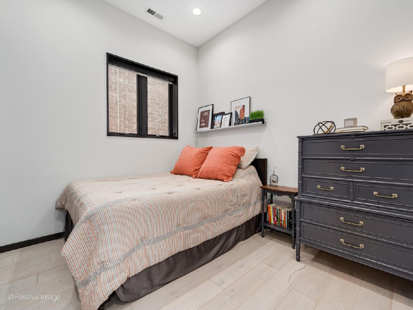
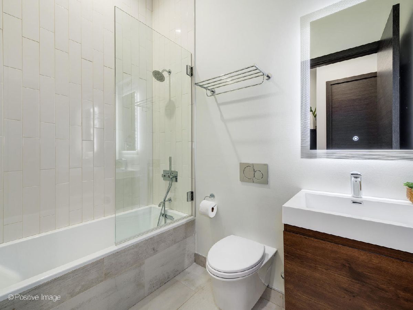
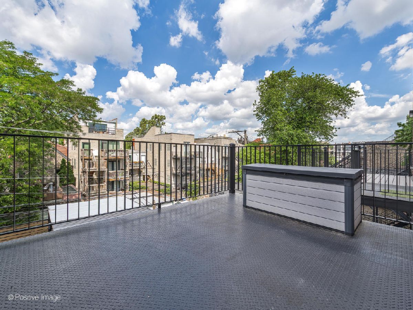
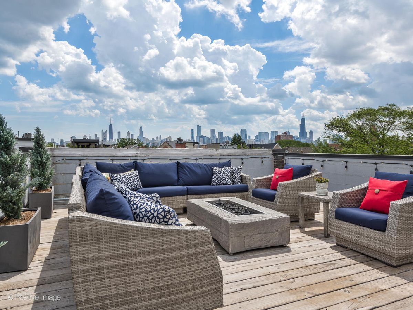
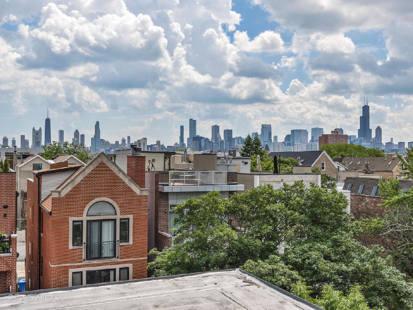
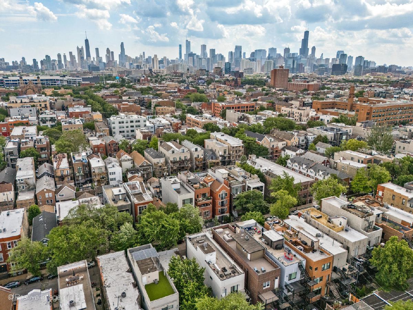
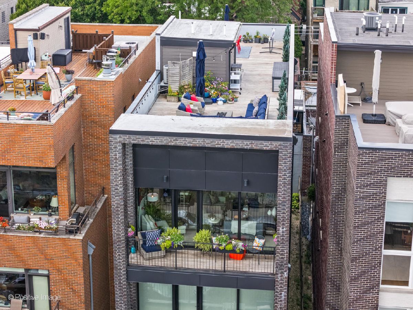
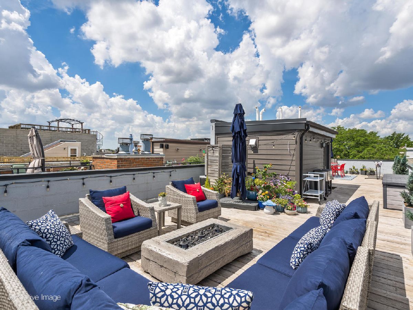
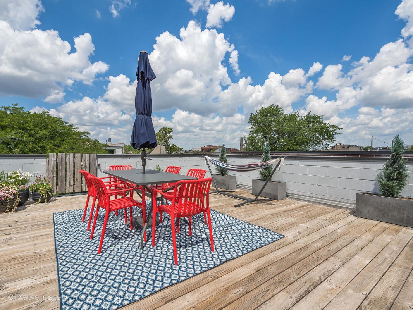
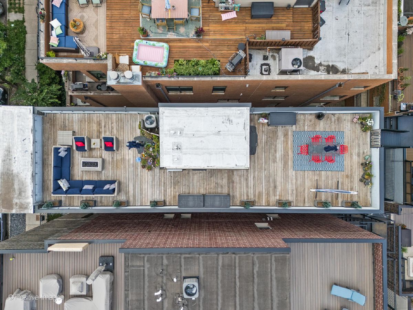
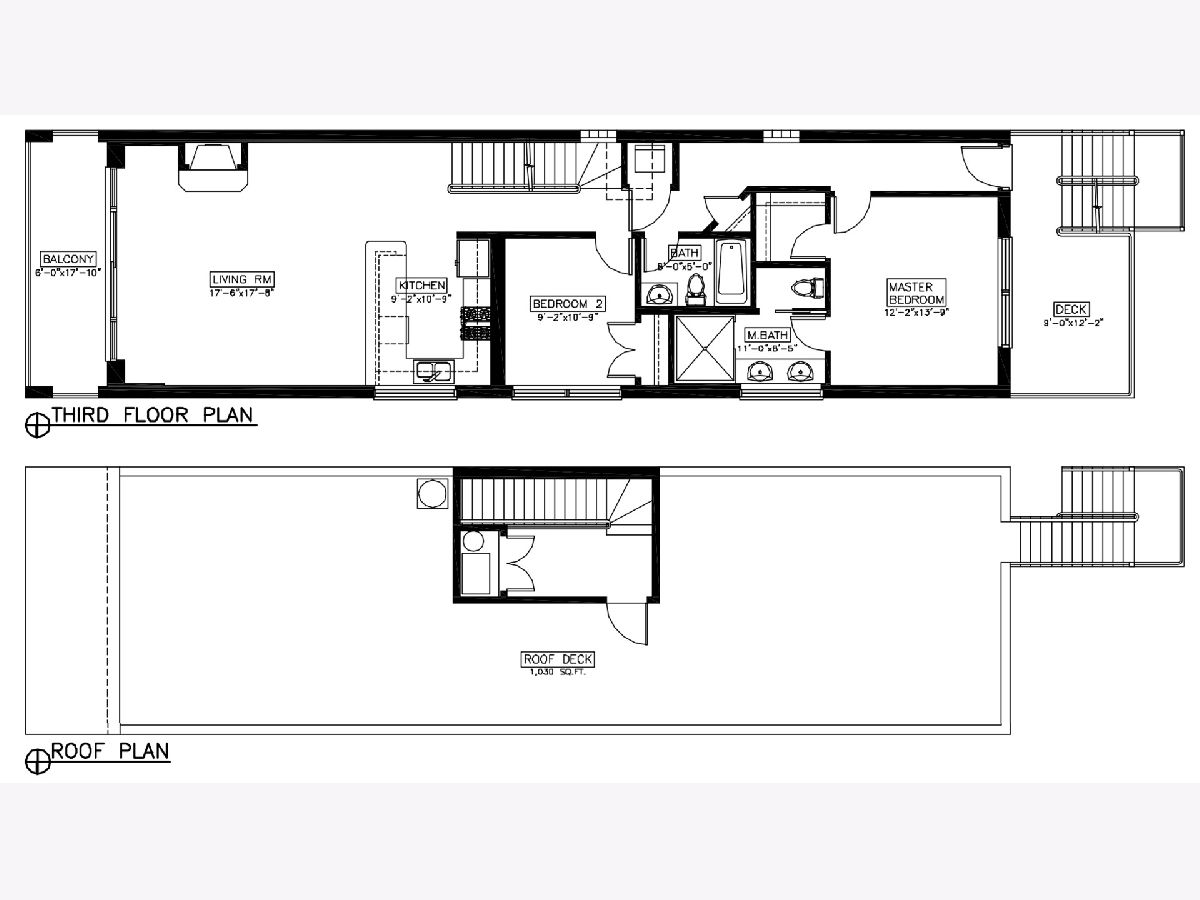
Room Specifics
Total Bedrooms: 2
Bedrooms Above Ground: 2
Bedrooms Below Ground: 0
Dimensions: —
Floor Type: —
Full Bathrooms: 2
Bathroom Amenities: Separate Shower,Double Sink,Soaking Tub
Bathroom in Basement: 0
Rooms: —
Basement Description: —
Other Specifics
| 1 | |
| — | |
| — | |
| — | |
| — | |
| COMMON | |
| — | |
| — | |
| — | |
| — | |
| Not in DB | |
| — | |
| — | |
| — | |
| — |
Tax History
| Year | Property Taxes |
|---|---|
| 2025 | $12,233 |
Contact Agent
Nearby Similar Homes
Nearby Sold Comparables
Contact Agent
Listing Provided By
Compass


