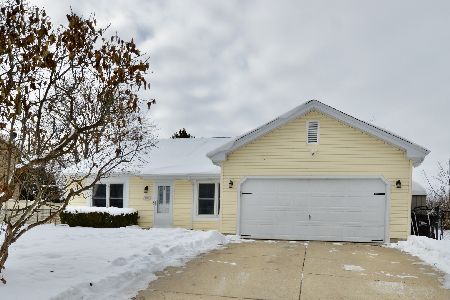1064 Whitehall Way, Crystal Lake, Illinois 60014
$215,000
|
Sold
|
|
| Status: | Closed |
| Sqft: | 2,347 |
| Cost/Sqft: | $96 |
| Beds: | 3 |
| Baths: | 4 |
| Year Built: | 1993 |
| Property Taxes: | $6,262 |
| Days On Market: | 5662 |
| Lot Size: | 0,40 |
Description
Wonderfully unique home on an oversized corner lot! Come inside and you'll immediately love the open floor plan with vaulted ceilings & huge sun room with built-in hot tub & panoramic views of the back yard! Light, bright & neutral with new beige carpet; skylight in eat-in kitchen; living room could function as dining room. Fully heated garage would make a great workshop or finish what's been started in the basement!
Property Specifics
| Single Family | |
| — | |
| Tri-Level | |
| 1993 | |
| Partial | |
| HAMPTON | |
| No | |
| 0.4 |
| Mc Henry | |
| Sterling Estates | |
| 0 / Not Applicable | |
| None | |
| Public | |
| Public Sewer | |
| 07594732 | |
| 1813204019 |
Nearby Schools
| NAME: | DISTRICT: | DISTANCE: | |
|---|---|---|---|
|
Grade School
Woods Creek Elementary School |
47 | — | |
|
Middle School
Lundahl Middle School |
47 | Not in DB | |
|
High School
Crystal Lake South High School |
155 | Not in DB | |
Property History
| DATE: | EVENT: | PRICE: | SOURCE: |
|---|---|---|---|
| 14 Oct, 2010 | Sold | $215,000 | MRED MLS |
| 15 Aug, 2010 | Under contract | $224,900 | MRED MLS |
| 29 Jul, 2010 | Listed for sale | $224,900 | MRED MLS |
| 17 Sep, 2018 | Sold | $250,000 | MRED MLS |
| 10 Aug, 2018 | Under contract | $259,900 | MRED MLS |
| — | Last price change | $264,900 | MRED MLS |
| 9 Jul, 2018 | Listed for sale | $265,900 | MRED MLS |
Room Specifics
Total Bedrooms: 3
Bedrooms Above Ground: 3
Bedrooms Below Ground: 0
Dimensions: —
Floor Type: Carpet
Dimensions: —
Floor Type: Carpet
Full Bathrooms: 4
Bathroom Amenities: —
Bathroom in Basement: 0
Rooms: Gallery,Sun Room
Basement Description: Partially Finished,Sub-Basement
Other Specifics
| 2 | |
| Concrete Perimeter | |
| Concrete | |
| Patio, Hot Tub | |
| Corner Lot | |
| 105X174X183X95 | |
| — | |
| Full | |
| Vaulted/Cathedral Ceilings, Skylight(s), Hot Tub | |
| Range, Dishwasher, Refrigerator, Washer, Dryer, Disposal | |
| Not in DB | |
| Sidewalks, Street Paved | |
| — | |
| — | |
| Wood Burning |
Tax History
| Year | Property Taxes |
|---|---|
| 2010 | $6,262 |
| 2018 | $8,276 |
Contact Agent
Nearby Similar Homes
Nearby Sold Comparables
Contact Agent
Listing Provided By
RE/MAX Unlimited Northwest










