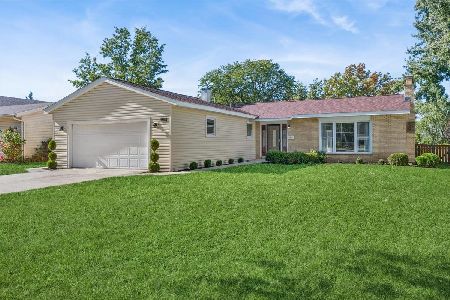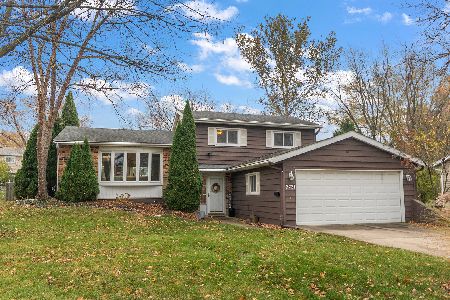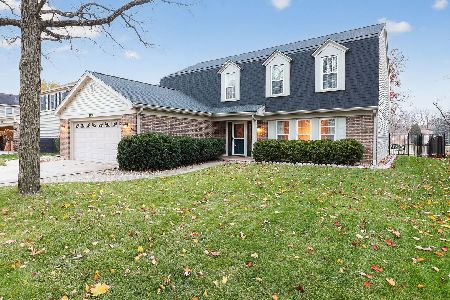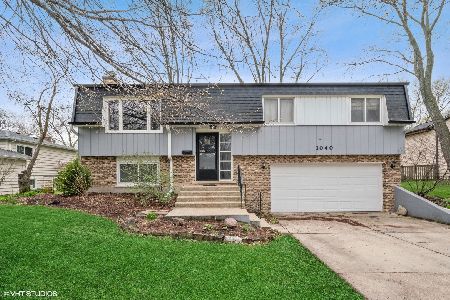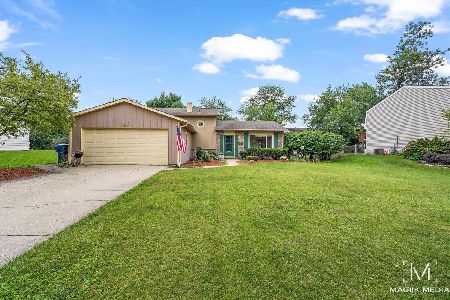1064 Windsor Drive, Wheaton, Illinois 60189
$267,000
|
Sold
|
|
| Status: | Closed |
| Sqft: | 2,020 |
| Cost/Sqft: | $143 |
| Beds: | 3 |
| Baths: | 2 |
| Year Built: | 1972 |
| Property Taxes: | $7,297 |
| Days On Market: | 2811 |
| Lot Size: | 0,23 |
Description
Welcome home! This lovely home is all dolled up and ready for you to move in. The remodeled English lower level has a beautiful bathroom with heated floors and a frameless glass shower. Enjoy the fireplace as the sun shines through the new windows replaced in 2015. As you walk upstairs to the kitchen, notice the beautifully redone laminate flooring with Agua Guard to protect you from everyday spills ruining your awesome flooring (installed in 2017). Enjoy the freshly painted living room and hallways while entertaining in the spacious areas of the semi open floor-plan this home boasts. In the warmer months, be sure to enjoy the screened in seasonal room off the kitchen. Bring your strongest spices to make the most delicious meal you can, lighted by new light fixtures, while using the exhaust vent that goes up to the roof for easy installation of a stove hood. Come move in, don't come spend lots of money right away! This home has a new 35 year roof! Don't miss this opportunity!
Property Specifics
| Single Family | |
| — | |
| — | |
| 1972 | |
| None | |
| — | |
| No | |
| 0.23 |
| Du Page | |
| — | |
| 0 / Not Applicable | |
| None | |
| Lake Michigan,Public | |
| Public Sewer | |
| 09908606 | |
| 0527317004 |
Nearby Schools
| NAME: | DISTRICT: | DISTANCE: | |
|---|---|---|---|
|
Grade School
Wiesbrook Elementary School |
200 | — | |
|
Middle School
Hubble Middle School |
200 | Not in DB | |
|
High School
Wheaton Warrenville South H S |
200 | Not in DB | |
Property History
| DATE: | EVENT: | PRICE: | SOURCE: |
|---|---|---|---|
| 30 Aug, 2018 | Sold | $267,000 | MRED MLS |
| 23 Jul, 2018 | Under contract | $289,000 | MRED MLS |
| — | Last price change | $299,000 | MRED MLS |
| 7 Apr, 2018 | Listed for sale | $318,000 | MRED MLS |
| 9 Sep, 2018 | Under contract | $0 | MRED MLS |
| 6 Sep, 2018 | Listed for sale | $0 | MRED MLS |
Room Specifics
Total Bedrooms: 3
Bedrooms Above Ground: 3
Bedrooms Below Ground: 0
Dimensions: —
Floor Type: Wood Laminate
Dimensions: —
Floor Type: Wood Laminate
Full Bathrooms: 2
Bathroom Amenities: —
Bathroom in Basement: 0
Rooms: Sun Room
Basement Description: Crawl
Other Specifics
| 2 | |
| — | |
| Concrete | |
| Screened Patio | |
| — | |
| 75X134 | |
| — | |
| None | |
| Wood Laminate Floors, Heated Floors | |
| Range, Dishwasher, Refrigerator, Washer, Dryer | |
| Not in DB | |
| — | |
| — | |
| — | |
| Wood Burning |
Tax History
| Year | Property Taxes |
|---|---|
| 2018 | $7,297 |
Contact Agent
Nearby Similar Homes
Nearby Sold Comparables
Contact Agent
Listing Provided By
Coldwell Banker Residential

