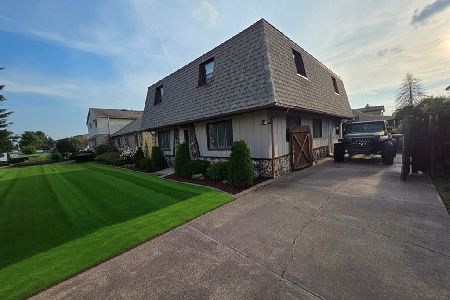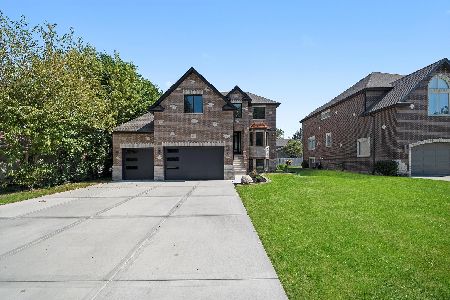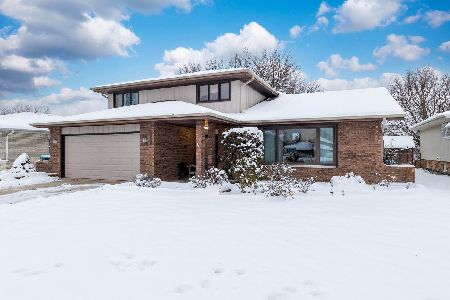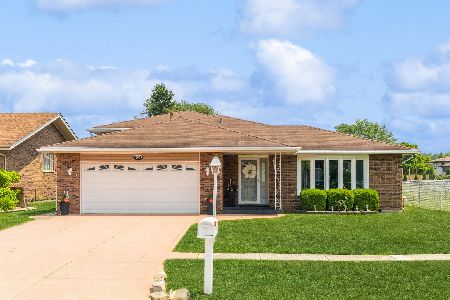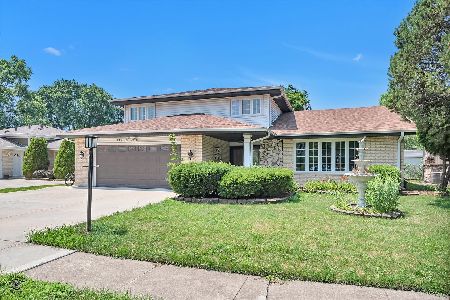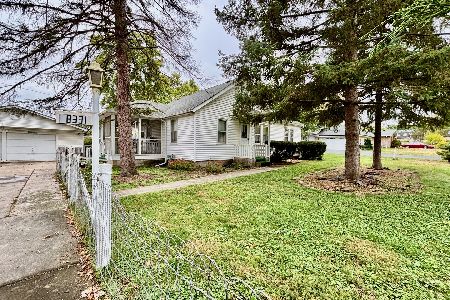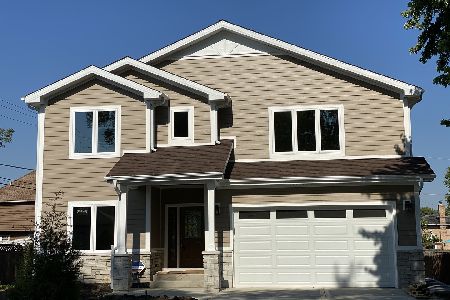10642 82nd Court, Palos Hills, Illinois 60465
$265,000
|
Sold
|
|
| Status: | Closed |
| Sqft: | 1,257 |
| Cost/Sqft: | $207 |
| Beds: | 3 |
| Baths: | 3 |
| Year Built: | 1947 |
| Property Taxes: | $6,796 |
| Days On Market: | 1363 |
| Lot Size: | 0,15 |
Description
Cute, cozy cape cod style home you just can't miss out on! 3 bed/2.1 bath, a charming home that has the potential for endless opportunities. The first floor features a nice updated kitchen, connected to a dining area, very spacious living room, and a full bathroom. On the second floor you will find two bedrooms and a half bath. In the back of the house on the first floor, there is a third bedroom with a second full bathroom and a family room that could be easily used as a 4th bedroom if desired. This back area of the house also features a kitchenette. This part was completely rebuilt in 2016. It could also be used as a related-living space, being provided a cooking area and a separate entrance. The house has new roof October 20, Siding 18, Furnace&A/C 16. Total remodeling was completed in 2016. Nice long driveway leading to the very spacious 2.5 car garage with a staircase going to the attic, which is available for extra storage/man-cave/whatever your heart desires! Fenced-in yard. Location is really great, close to everything: school w/ a great district, shopping centers, parks, forest preserves, the list goes on! All together this house is a true treasure. Schedule an appointment today!
Property Specifics
| Single Family | |
| — | |
| — | |
| 1947 | |
| — | |
| — | |
| No | |
| 0.15 |
| Cook | |
| — | |
| — / Not Applicable | |
| — | |
| — | |
| — | |
| 11385387 | |
| 23142120160000 |
Nearby Schools
| NAME: | DISTRICT: | DISTANCE: | |
|---|---|---|---|
|
Grade School
Oak Ridge Elementary School |
117 | — | |
|
Middle School
H H Conrady Junior High School |
117 | Not in DB | |
|
High School
Amos Alonzo Stagg High School |
230 | Not in DB | |
Property History
| DATE: | EVENT: | PRICE: | SOURCE: |
|---|---|---|---|
| 7 Oct, 2014 | Sold | $73,000 | MRED MLS |
| 23 Sep, 2014 | Under contract | $74,900 | MRED MLS |
| — | Last price change | $99,000 | MRED MLS |
| 7 Aug, 2014 | Listed for sale | $99,000 | MRED MLS |
| 16 Jun, 2022 | Sold | $265,000 | MRED MLS |
| 7 May, 2022 | Under contract | $259,900 | MRED MLS |
| 26 Apr, 2022 | Listed for sale | $259,900 | MRED MLS |
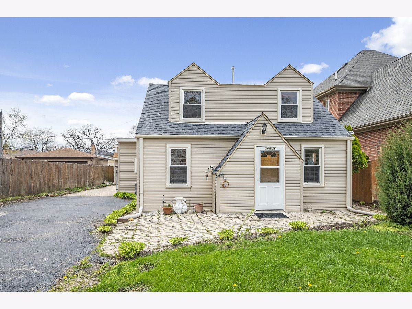
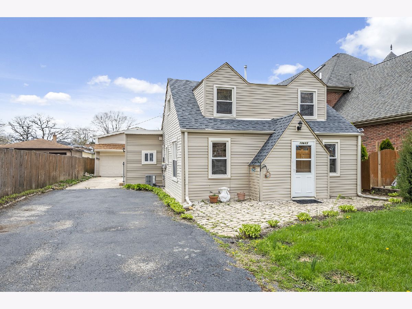
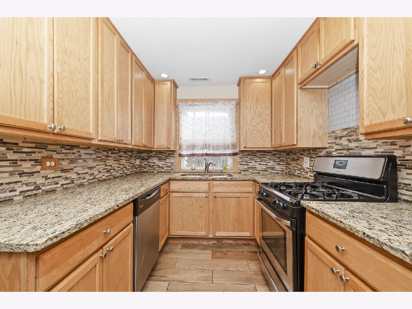
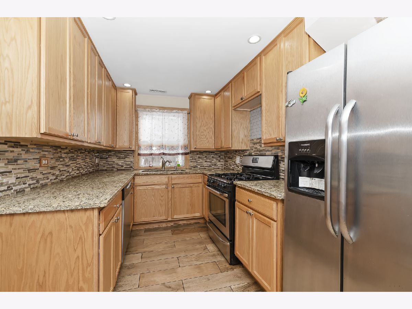
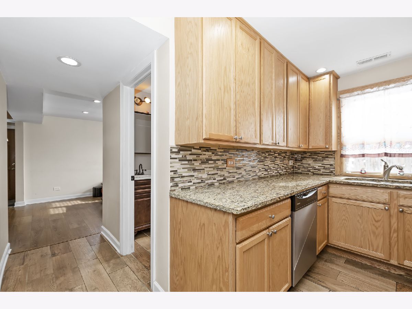
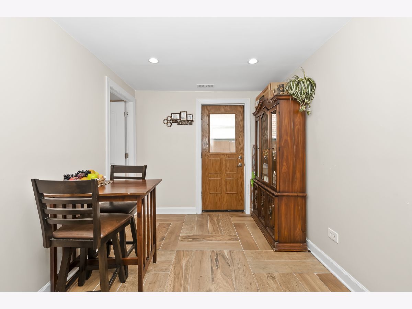
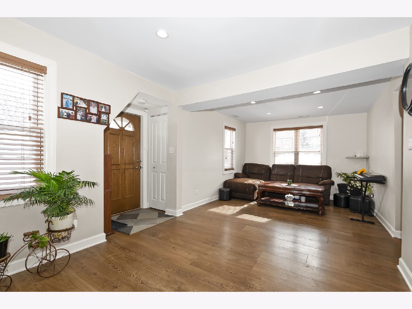
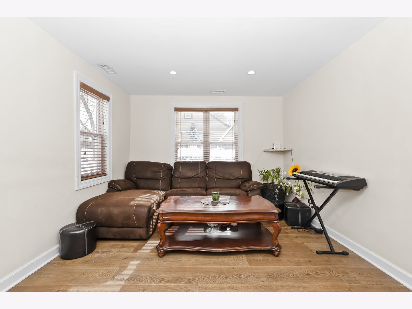
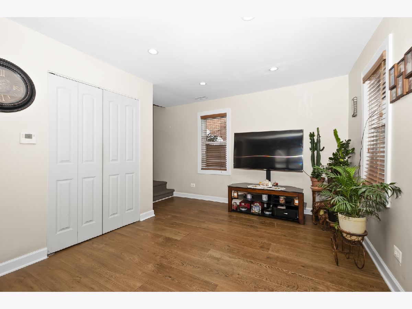
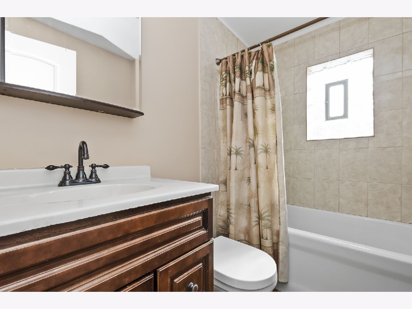
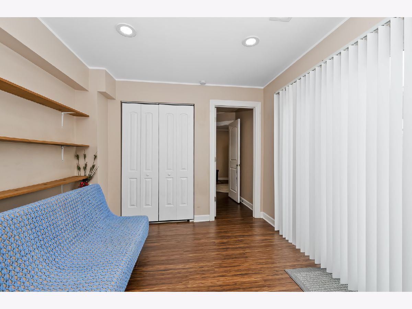
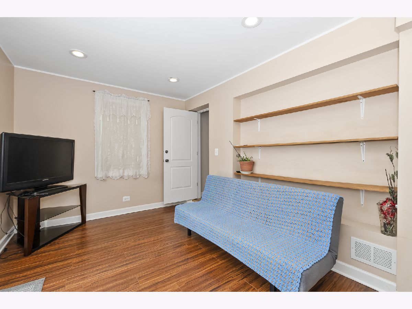
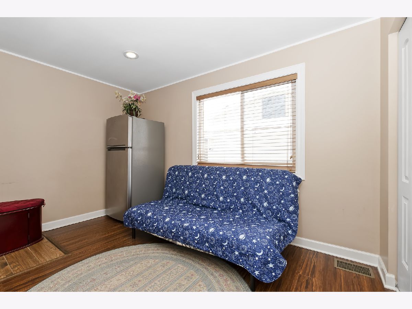
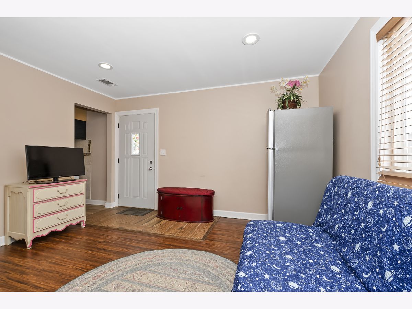
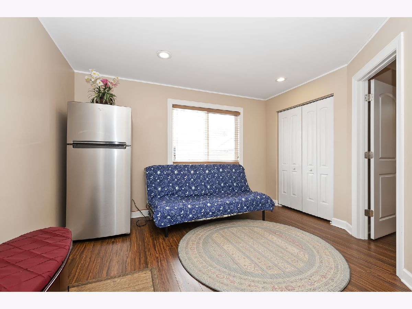
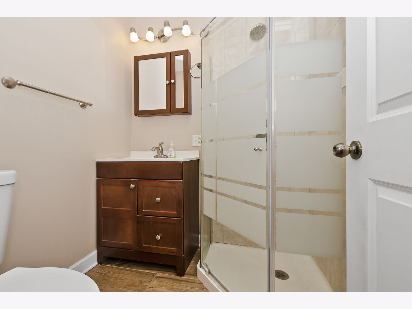
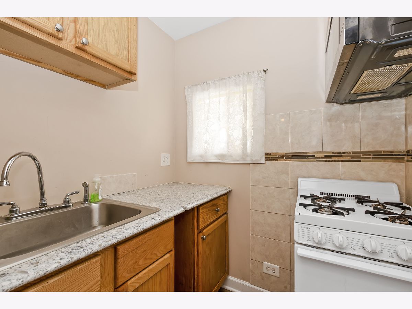
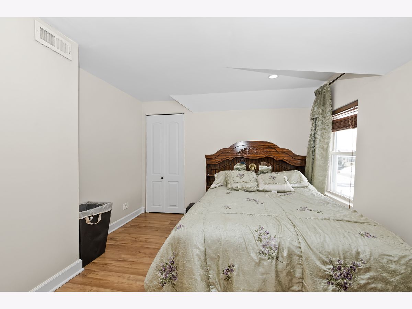
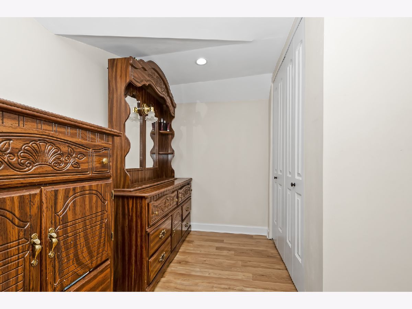
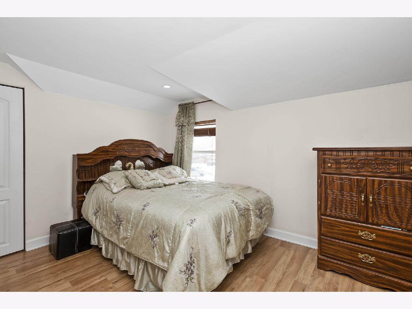
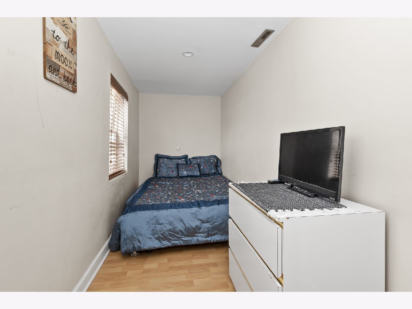
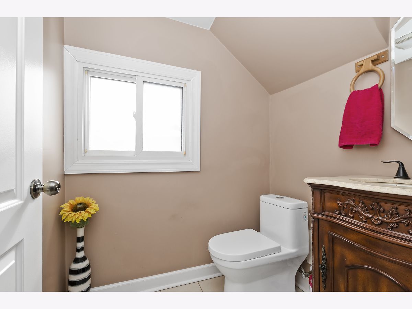
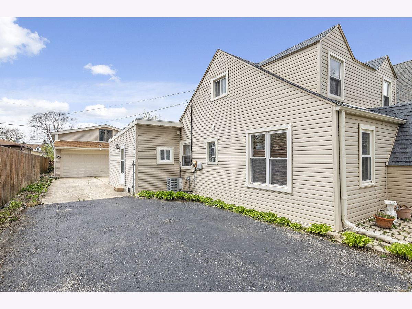
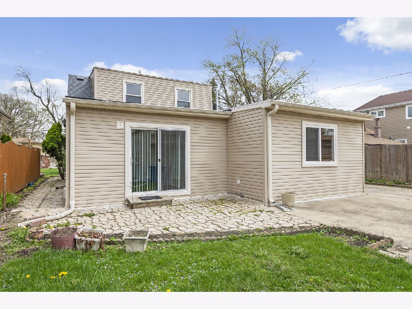
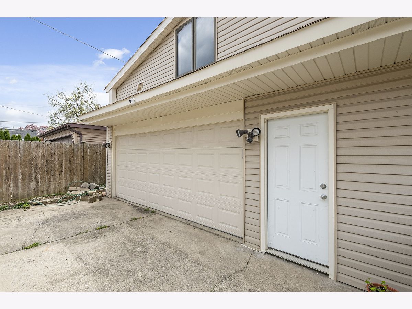
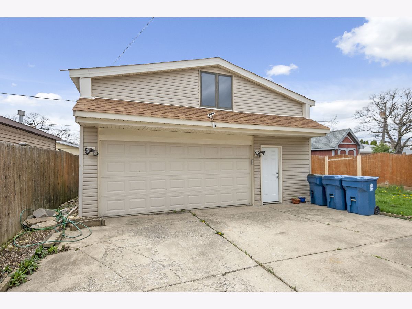
Room Specifics
Total Bedrooms: 3
Bedrooms Above Ground: 3
Bedrooms Below Ground: 0
Dimensions: —
Floor Type: —
Dimensions: —
Floor Type: —
Full Bathrooms: 3
Bathroom Amenities: —
Bathroom in Basement: 0
Rooms: —
Basement Description: Crawl
Other Specifics
| 2.5 | |
| — | |
| Asphalt,Side Drive | |
| — | |
| — | |
| 50 X 132 | |
| — | |
| — | |
| — | |
| — | |
| Not in DB | |
| — | |
| — | |
| — | |
| — |
Tax History
| Year | Property Taxes |
|---|---|
| 2014 | $3,874 |
| 2022 | $6,796 |
Contact Agent
Nearby Similar Homes
Nearby Sold Comparables
Contact Agent
Listing Provided By
Century 21 Affiliated

