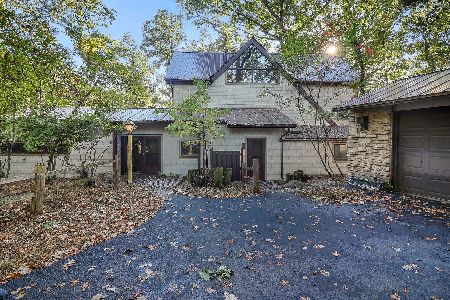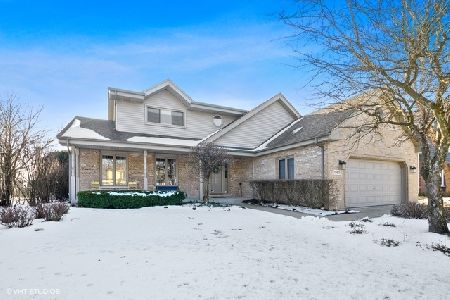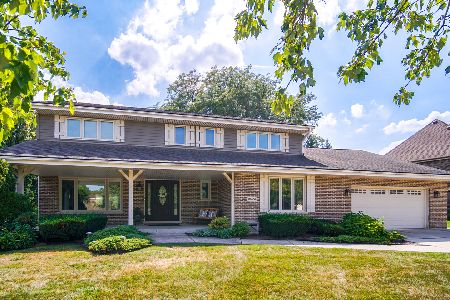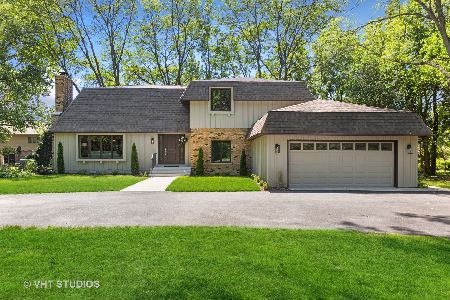10643 Cherrywood Drive, Palos Park, Illinois 60464
$540,000
|
Sold
|
|
| Status: | Closed |
| Sqft: | 4,000 |
| Cost/Sqft: | $145 |
| Beds: | 5 |
| Baths: | 5 |
| Year Built: | 1992 |
| Property Taxes: | $11,723 |
| Days On Market: | 2884 |
| Lot Size: | 0,56 |
Description
This is a must-see unique Custom Built Luxury Home! Perfect for entertainment with a flowing open layout, leaving nothing to be desired! Gourmet chef kitchen opens to the dining and living area, complete with fireplace and wet bar. Enjoy the enchanting view of the gorgeous, mature 1/2 acre lot paver patio and fire pit. 5 Bedroom plus Office, 4.1 Baths, 4,000 SF. 2nd level boasts a workout room with its very own bathroom and shower area. Fully finished basement. Situated in an impressive subdivision, across from Forest Preserve. Call this one home!
Property Specifics
| Single Family | |
| — | |
| Contemporary | |
| 1992 | |
| Full | |
| — | |
| No | |
| 0.56 |
| Cook | |
| — | |
| 0 / Not Applicable | |
| None | |
| Lake Michigan | |
| Public Sewer | |
| 09836822 | |
| 23294030660000 |
Nearby Schools
| NAME: | DISTRICT: | DISTANCE: | |
|---|---|---|---|
|
Grade School
Palos West Elementary School |
118 | — | |
|
Middle School
Palos South Middle School |
118 | Not in DB | |
|
High School
Amos Alonzo Stagg High School |
230 | Not in DB | |
Property History
| DATE: | EVENT: | PRICE: | SOURCE: |
|---|---|---|---|
| 26 Nov, 2008 | Sold | $550,000 | MRED MLS |
| 14 Nov, 2008 | Under contract | $529,900 | MRED MLS |
| 6 Nov, 2008 | Listed for sale | $529,900 | MRED MLS |
| 1 Oct, 2015 | Under contract | $0 | MRED MLS |
| 21 Sep, 2015 | Listed for sale | $0 | MRED MLS |
| 8 Jun, 2018 | Sold | $540,000 | MRED MLS |
| 5 May, 2018 | Under contract | $579,000 | MRED MLS |
| — | Last price change | $595,000 | MRED MLS |
| 19 Jan, 2018 | Listed for sale | $595,000 | MRED MLS |
Room Specifics
Total Bedrooms: 5
Bedrooms Above Ground: 5
Bedrooms Below Ground: 0
Dimensions: —
Floor Type: Carpet
Dimensions: —
Floor Type: Carpet
Dimensions: —
Floor Type: Carpet
Dimensions: —
Floor Type: —
Full Bathrooms: 5
Bathroom Amenities: Whirlpool,Separate Shower,Double Sink
Bathroom in Basement: 1
Rooms: Bedroom 5,Foyer,Office,Exercise Room,Game Room
Basement Description: Finished
Other Specifics
| 3 | |
| Concrete Perimeter | |
| Brick | |
| — | |
| — | |
| 119X201 | |
| — | |
| Full | |
| Skylight(s), Bar-Wet, Hardwood Floors, First Floor Bedroom, First Floor Laundry, First Floor Full Bath | |
| Double Oven, Microwave, Dishwasher, Refrigerator, High End Refrigerator, Washer, Dryer, Stainless Steel Appliance(s), Cooktop | |
| Not in DB | |
| Street Paved | |
| — | |
| — | |
| Double Sided |
Tax History
| Year | Property Taxes |
|---|---|
| 2008 | $9,352 |
| 2018 | $11,723 |
Contact Agent
Nearby Sold Comparables
Contact Agent
Listing Provided By
Redfin Corporation









