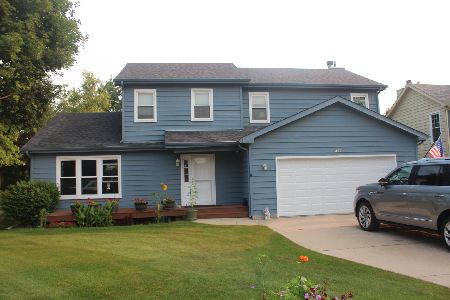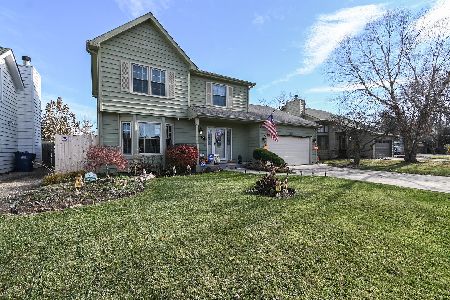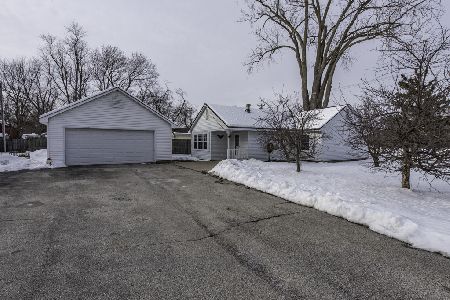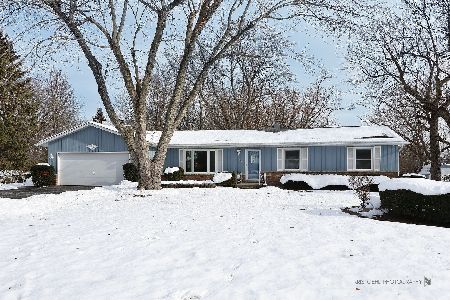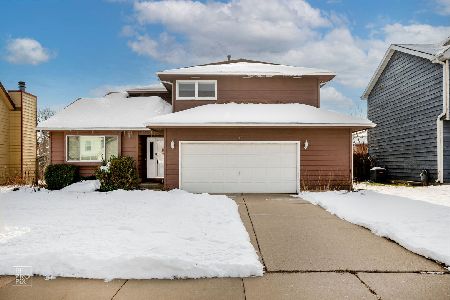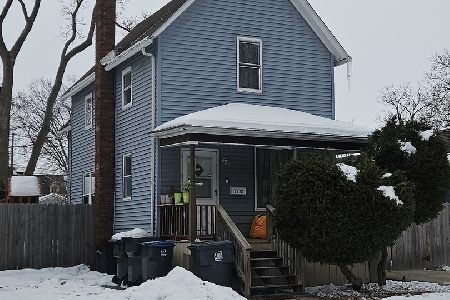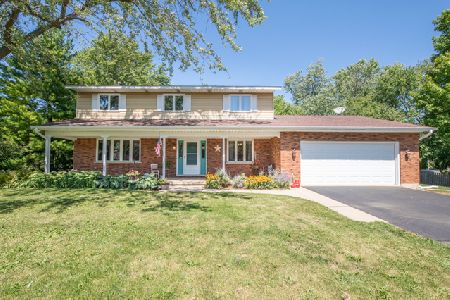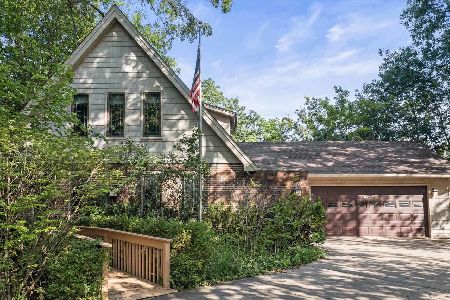10644 Fairbanks Avenue, Beach Park, Illinois 60099
$280,000
|
Sold
|
|
| Status: | Closed |
| Sqft: | 1,974 |
| Cost/Sqft: | $138 |
| Beds: | 4 |
| Baths: | 3 |
| Year Built: | 1976 |
| Property Taxes: | $7,227 |
| Days On Market: | 1726 |
| Lot Size: | 0,34 |
Description
This is a beautiful updated home in a scenic area of Beach Park with mature trees, ravine views! The owners have given much love and care to this home with a near complete rehab including a super sharp kitchen remodel featuring custom glazed 42" cabinets w/crown molding, amazing double door pantry cabinet, coffee bar, granite island, wine cooler, all stainless steel appliances - just gorgeous! Kitchen opens to dining area and family room w/gas starter, wood-burning fireplace flanked by custom cabinetry. You won't want to miss the sliding doors here to the awesome outdoor space and the large brick paver patio w/built-in firepit, hot tub (included!) play set, koi pond - so peaceful and fully fenced! Now back inside -- Formal dining room is now used as a main floor office, home schooling - you decide. The spacious living room is bright and fresh with a nice view of the surrounding ravine. Convenient updated powder room down the hall. Wander upstairs to all new carpeting (this week!) and 4 good sized bedrooms including the spacious master w/double closets and a private bath. The full basement offers more space with rec room area, a music room, large laundry area - very clean - use it as you wish! So much is new here! Windows, exterior freshly painted, Furnace, central air, hot water heater 2019, all baths and kitchen updated, flooring/ carpet newer, majority of the rooms are freshly painted. THIS IS A GREAT HOME - shows beautifully! See it soon!
Property Specifics
| Single Family | |
| — | |
| Colonial | |
| 1976 | |
| Full | |
| — | |
| No | |
| 0.34 |
| Lake | |
| — | |
| — / Not Applicable | |
| None | |
| Public | |
| Public Sewer | |
| 11104792 | |
| 04331020110000 |
Property History
| DATE: | EVENT: | PRICE: | SOURCE: |
|---|---|---|---|
| 30 Sep, 2009 | Sold | $199,900 | MRED MLS |
| 13 Aug, 2009 | Under contract | $229,900 | MRED MLS |
| 23 Jul, 2009 | Listed for sale | $229,900 | MRED MLS |
| 24 Aug, 2021 | Sold | $280,000 | MRED MLS |
| 16 Jul, 2021 | Under contract | $272,300 | MRED MLS |
| 27 May, 2021 | Listed for sale | $272,300 | MRED MLS |
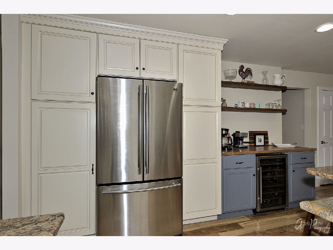
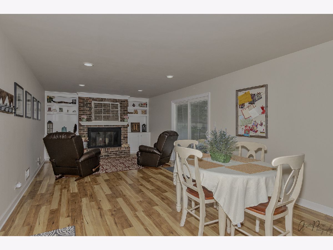
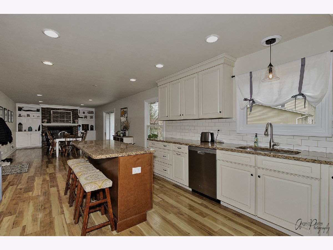
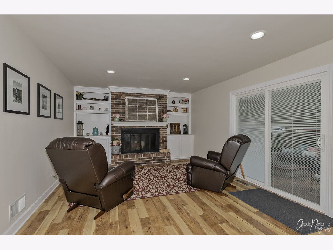
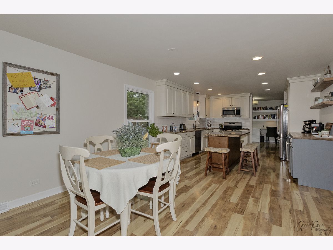
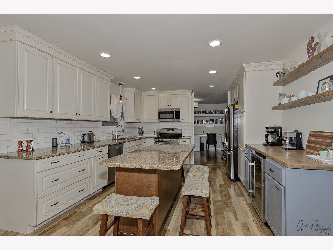
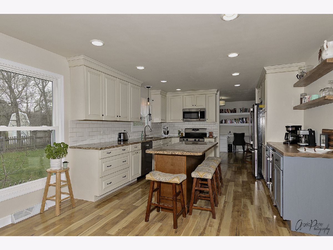
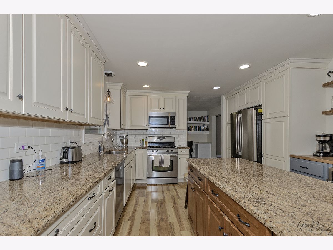
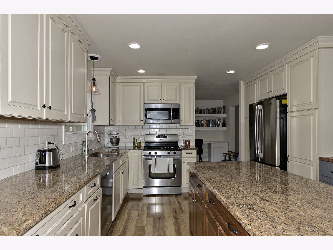
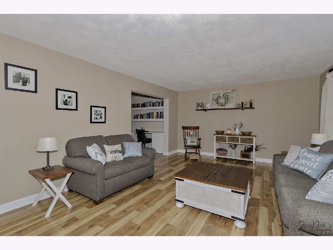
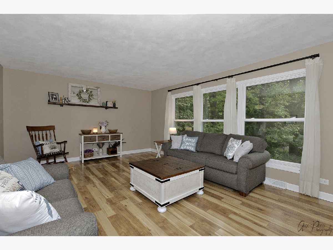
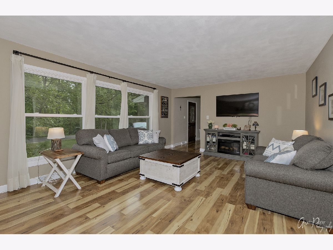
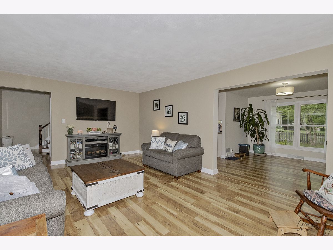
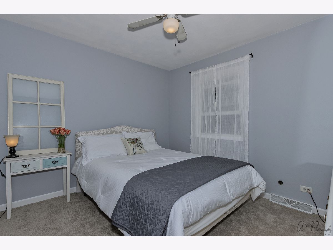
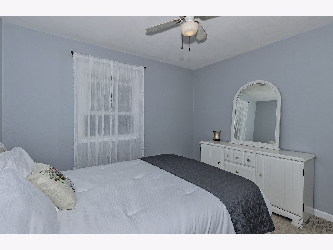
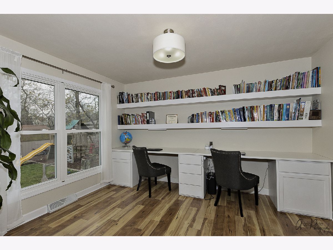
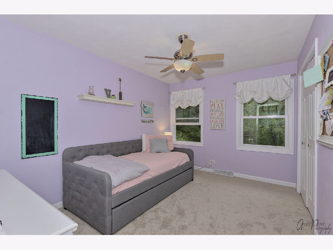
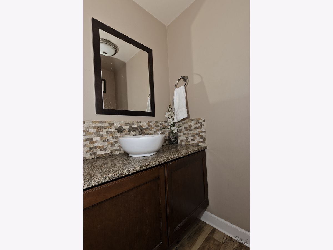
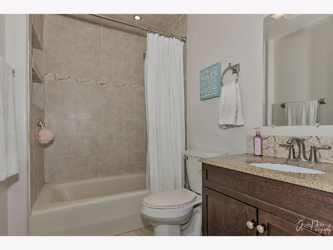
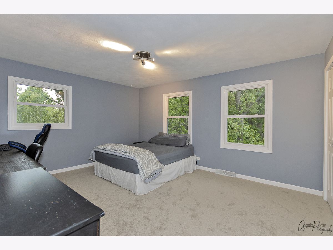
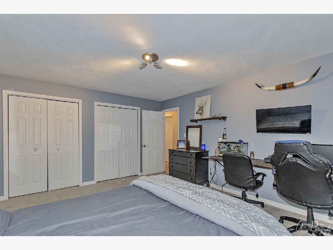
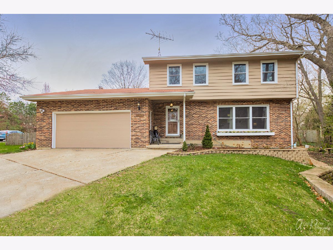
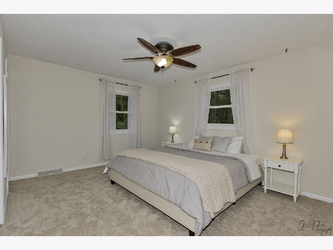
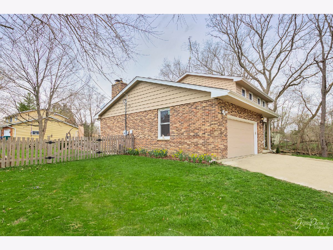
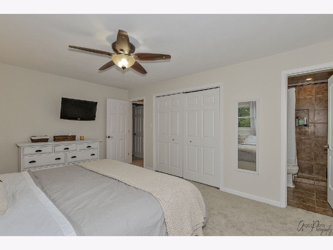
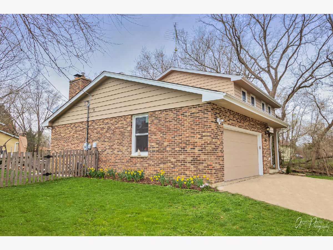
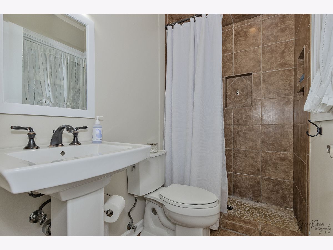
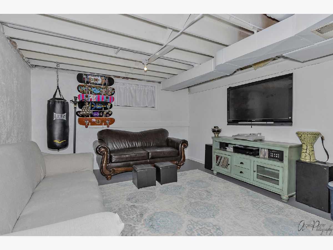
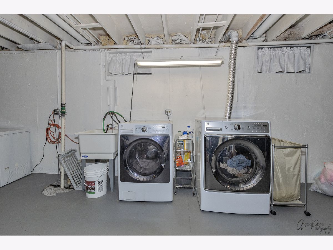
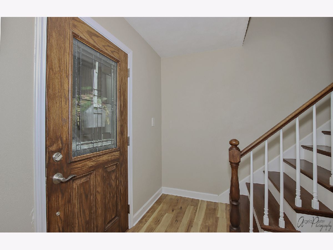
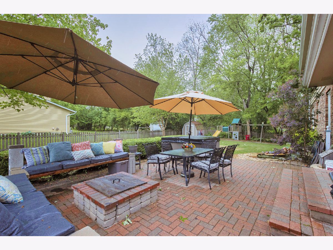
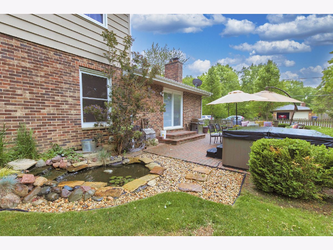
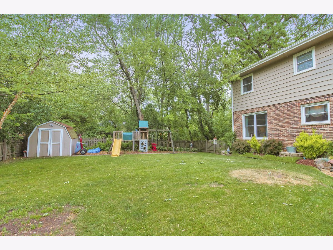
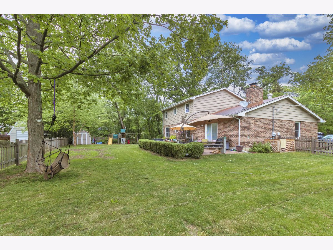
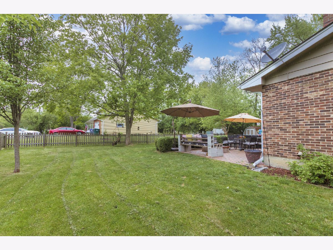
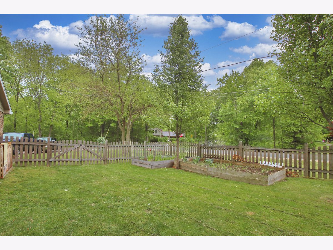
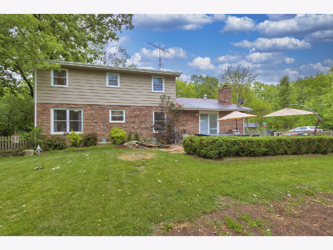
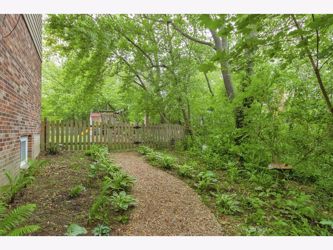
Room Specifics
Total Bedrooms: 4
Bedrooms Above Ground: 4
Bedrooms Below Ground: 0
Dimensions: —
Floor Type: Carpet
Dimensions: —
Floor Type: Carpet
Dimensions: —
Floor Type: Carpet
Full Bathrooms: 3
Bathroom Amenities: —
Bathroom in Basement: 0
Rooms: Office,Recreation Room
Basement Description: Partially Finished
Other Specifics
| 2 | |
| Concrete Perimeter | |
| Concrete | |
| Patio, Hot Tub, Brick Paver Patio, Storms/Screens, Fire Pit | |
| Corner Lot,Fenced Yard,Streetlights | |
| 89 X 112 X 116 X 133 | |
| — | |
| Full | |
| — | |
| Range, Microwave, Dishwasher, Refrigerator, Washer, Dryer, Disposal, Stainless Steel Appliance(s), Wine Refrigerator | |
| Not in DB | |
| Street Lights, Street Paved | |
| — | |
| — | |
| Wood Burning, Gas Starter |
Tax History
| Year | Property Taxes |
|---|---|
| 2009 | $7,155 |
| 2021 | $7,227 |
Contact Agent
Nearby Similar Homes
Nearby Sold Comparables
Contact Agent
Listing Provided By
RE/MAX Showcase

