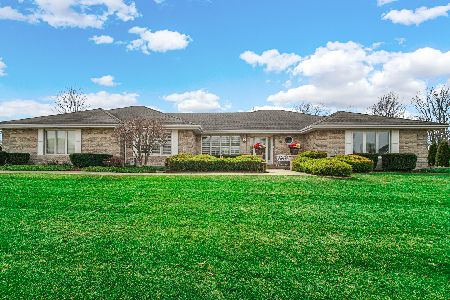10645 Williamsburg Trail, Frankfort, Illinois 60423
$435,000
|
Sold
|
|
| Status: | Closed |
| Sqft: | 2,820 |
| Cost/Sqft: | $167 |
| Beds: | 4 |
| Baths: | 4 |
| Year Built: | 1990 |
| Property Taxes: | $10,108 |
| Days On Market: | 2818 |
| Lot Size: | 0,00 |
Description
Beautiful 4 bedroom 3.5 Bath two story in outstanding Yankee Ridge location! Updates everywhere! Features include fabulous kitchen with granite counters white soft close cabinets and engineered floor! Beautiful family room with engeineered floor and brick fireplace! Gorgeous barn door separates the family and living room with new floor! Formal dining room! Huge Master bedroom with cathedral ceiling! Master bath suite with whirlpool separate shower and dual sinks with granite counters! Full 2nd level guest bath! Finished basement with recreation room, bedroom and bath! Main level laundry room and laundry in basement! Great yard with paver patio! Walk to Old Plank Trail! Excellent 157C school district and Lincolnway East High School! Hurry!
Property Specifics
| Single Family | |
| — | |
| — | |
| 1990 | |
| Full | |
| — | |
| No | |
| — |
| Will | |
| Yankee Ridge | |
| 60 / Annual | |
| Insurance,Other | |
| Public | |
| Public Sewer | |
| 09937422 | |
| 1909204510020000 |
Nearby Schools
| NAME: | DISTRICT: | DISTANCE: | |
|---|---|---|---|
|
High School
Lincoln-way East High School |
210 | Not in DB | |
Property History
| DATE: | EVENT: | PRICE: | SOURCE: |
|---|---|---|---|
| 25 Jun, 2018 | Sold | $435,000 | MRED MLS |
| 10 May, 2018 | Under contract | $469,900 | MRED MLS |
| 3 May, 2018 | Listed for sale | $469,900 | MRED MLS |
Room Specifics
Total Bedrooms: 5
Bedrooms Above Ground: 4
Bedrooms Below Ground: 1
Dimensions: —
Floor Type: Carpet
Dimensions: —
Floor Type: Carpet
Dimensions: —
Floor Type: Carpet
Dimensions: —
Floor Type: —
Full Bathrooms: 4
Bathroom Amenities: Whirlpool,Separate Shower,Double Sink
Bathroom in Basement: 1
Rooms: Bedroom 5,Recreation Room
Basement Description: Finished
Other Specifics
| 3 | |
| Concrete Perimeter | |
| — | |
| Patio, Porch, Brick Paver Patio | |
| Landscaped | |
| 104X150 | |
| — | |
| Full | |
| Vaulted/Cathedral Ceilings, Skylight(s), Hardwood Floors, First Floor Laundry | |
| Range, Microwave, Dishwasher, Refrigerator, Washer, Dryer, Disposal, Stainless Steel Appliance(s) | |
| Not in DB | |
| Sidewalks, Street Lights, Street Paved | |
| — | |
| — | |
| Gas Starter |
Tax History
| Year | Property Taxes |
|---|---|
| 2018 | $10,108 |
Contact Agent
Nearby Similar Homes
Nearby Sold Comparables
Contact Agent
Listing Provided By
Murphy Real Estate Grp





