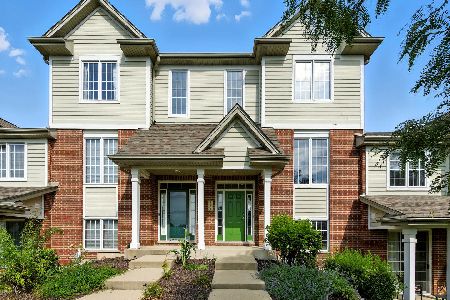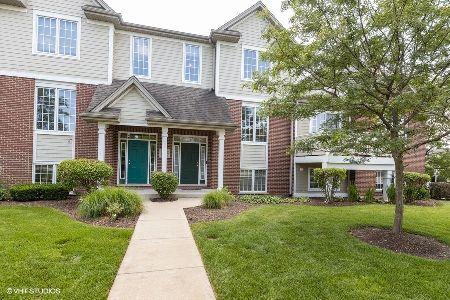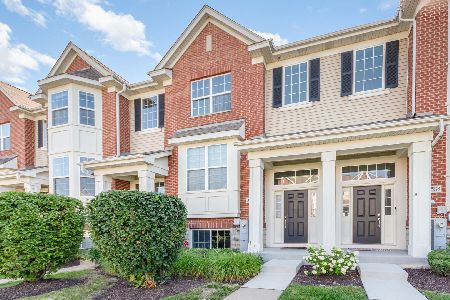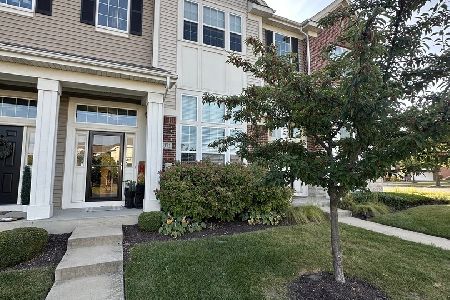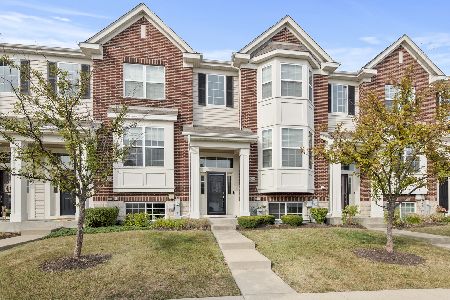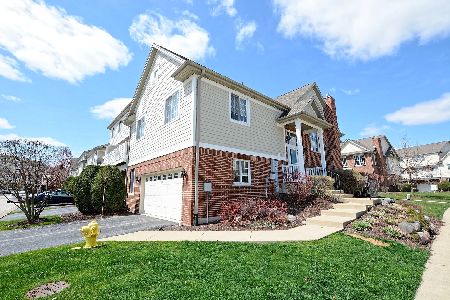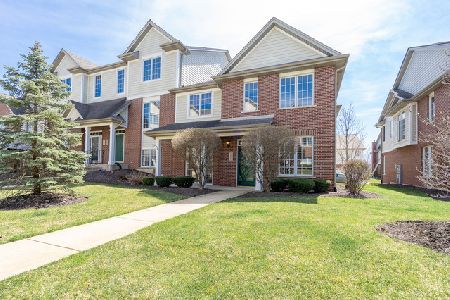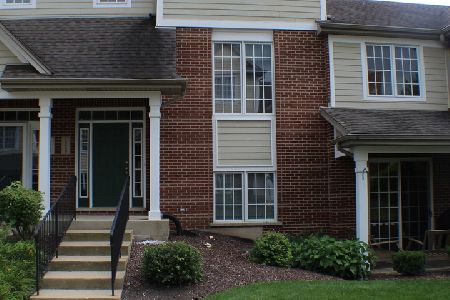10646 Gabrielle Lane, Orland Park, Illinois 60462
$230,000
|
Sold
|
|
| Status: | Closed |
| Sqft: | 0 |
| Cost/Sqft: | — |
| Beds: | 3 |
| Baths: | 3 |
| Year Built: | 2006 |
| Property Taxes: | $5,842 |
| Days On Market: | 4666 |
| Lot Size: | 0,00 |
Description
Gorgeous 3BR/3BA Brodie townhome w/all the upgrades. Gleaming hardwood floors & stairs, 9ft ceilings, vaulted master suite. Upgraded carpet in all bedrooms. Gourmet kitchen w/granite counter-tops & stainless steel appliances. Breakfast bar/island was extended out for larger kitchen area. Family room w/plantation shutters & gas fireplace w/travertine surround. Storage in garage, laundry room, and under stairs. Lovely!
Property Specifics
| Condos/Townhomes | |
| 2 | |
| — | |
| 2006 | |
| Full,Walkout | |
| BRODIE | |
| No | |
| — |
| Cook | |
| Colette Highlands | |
| 150 / Monthly | |
| Insurance,Exterior Maintenance,Lawn Care,Snow Removal | |
| Lake Michigan | |
| Public Sewer | |
| 08286724 | |
| 27174020350000 |
Nearby Schools
| NAME: | DISTRICT: | DISTANCE: | |
|---|---|---|---|
|
Grade School
Meadow Ridge School |
135 | — | |
|
Middle School
Century Junior High School |
135 | Not in DB | |
|
High School
Carl Sandburg High School |
230 | Not in DB | |
Property History
| DATE: | EVENT: | PRICE: | SOURCE: |
|---|---|---|---|
| 27 Feb, 2014 | Sold | $230,000 | MRED MLS |
| 8 Feb, 2014 | Under contract | $259,900 | MRED MLS |
| — | Last price change | $269,900 | MRED MLS |
| 7 Mar, 2013 | Listed for sale | $279,999 | MRED MLS |
| 23 Dec, 2015 | Sold | $275,000 | MRED MLS |
| 4 Dec, 2015 | Under contract | $285,000 | MRED MLS |
| 25 Sep, 2015 | Listed for sale | $285,000 | MRED MLS |
| 2 Jun, 2020 | Sold | $265,000 | MRED MLS |
| 30 Apr, 2020 | Under contract | $274,900 | MRED MLS |
| 29 Apr, 2020 | Listed for sale | $274,900 | MRED MLS |
Room Specifics
Total Bedrooms: 3
Bedrooms Above Ground: 3
Bedrooms Below Ground: 0
Dimensions: —
Floor Type: Carpet
Dimensions: —
Floor Type: Carpet
Full Bathrooms: 3
Bathroom Amenities: Whirlpool,Separate Shower,Double Sink
Bathroom in Basement: 1
Rooms: No additional rooms
Basement Description: Finished,Exterior Access
Other Specifics
| 2 | |
| Concrete Perimeter | |
| Asphalt | |
| Balcony, Storms/Screens, End Unit, Cable Access | |
| Corner Lot,Landscaped,Water View | |
| 32 X 67 | |
| — | |
| Full | |
| Vaulted/Cathedral Ceilings, Hardwood Floors, Laundry Hook-Up in Unit, Storage | |
| Range, Microwave, Dishwasher, Refrigerator, Washer, Dryer, Disposal, Stainless Steel Appliance(s) | |
| Not in DB | |
| — | |
| — | |
| Park | |
| Attached Fireplace Doors/Screen, Gas Log, Heatilator |
Tax History
| Year | Property Taxes |
|---|---|
| 2014 | $5,842 |
| 2015 | $5,170 |
| 2020 | $6,696 |
Contact Agent
Nearby Similar Homes
Nearby Sold Comparables
Contact Agent
Listing Provided By
Century 21 Affiliated

