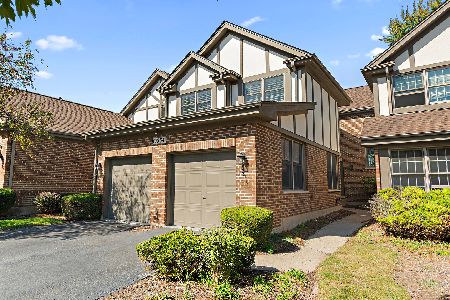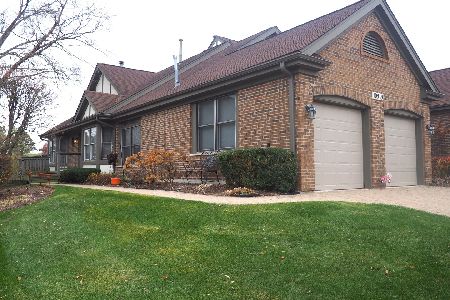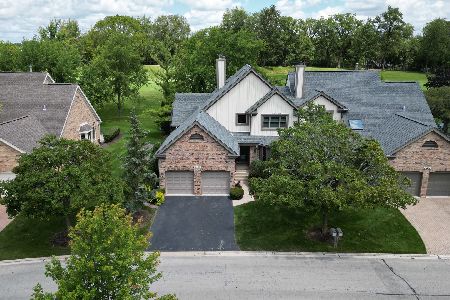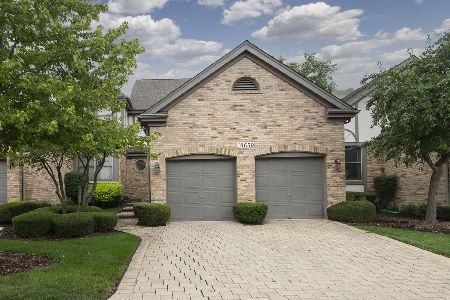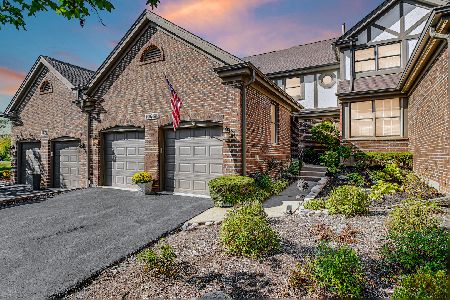10646 Golf Road, Orland Park, Illinois 60462
$425,000
|
Sold
|
|
| Status: | Closed |
| Sqft: | 2,472 |
| Cost/Sqft: | $190 |
| Beds: | 2 |
| Baths: | 4 |
| Year Built: | 1990 |
| Property Taxes: | $7,939 |
| Days On Market: | 1620 |
| Lot Size: | 0,00 |
Description
MOVE IN READY, MAINTENANCE FREE LIVING AT "CRYSTAL TREE" of ORLAND PARK! THIS 2,472 SQUARE FOOT PATIO HOME HAS 3 LEVELS OF FINISHED LIVING SPACE. LOCATED ALONG THE ROLLING 2ND FAIRWAY AT CRYSTAL TREE, QUALITY BUILD HOME HAS MANY NEW UPDATES: Full tear off roof with seamless gutters + gutter guards (2019), newly constructed deck (2020), ceiling lights + fans (2020), hot water tank (2020), faucets + toilets (2020), hot water heater (2020), Bosch dishwasher (2020) LG French door fridge (2017), garbage disposal (2019) and Jeld-Wen windows (2019). The large eat-in kitchen has Jenn Air and Thermador appliances (including a warming drawer), wine fridge, granite counters and touchless faucet. The basement has a large entertaining area, full kitchen, bedroom, full bath, fireplace and enormous cement crawl space with multiple access points. The master bedroom is on the main level and a large office is next to it which could be used as a bedroom (no closet). The top floor has a bedroom and a large loft which could easily be converted to a 2nd bedroom, if desired. See Seller's complete list for all of the upgrades.
Property Specifics
| Condos/Townhomes | |
| 2 | |
| — | |
| 1990 | |
| Partial | |
| CRYSTAL | |
| No | |
| — |
| Cook | |
| Crystal Tree | |
| 331 / Monthly | |
| Insurance,Security,Exterior Maintenance,Lawn Care,Scavenger,Snow Removal | |
| Lake Michigan,Public | |
| Public Sewer | |
| 11146317 | |
| 27082100390000 |
Nearby Schools
| NAME: | DISTRICT: | DISTANCE: | |
|---|---|---|---|
|
Grade School
High Point Elementary School |
135 | — | |
|
Middle School
Orland Junior High School |
135 | Not in DB | |
|
High School
Carl Sandburg High School |
230 | Not in DB | |
Property History
| DATE: | EVENT: | PRICE: | SOURCE: |
|---|---|---|---|
| 5 Aug, 2021 | Sold | $425,000 | MRED MLS |
| 27 Jul, 2021 | Under contract | $470,000 | MRED MLS |
| 6 Jul, 2021 | Listed for sale | $470,000 | MRED MLS |
| 8 Sep, 2025 | Sold | $730,000 | MRED MLS |
| 6 Jul, 2025 | Under contract | $749,000 | MRED MLS |
| — | Last price change | $779,000 | MRED MLS |
| 4 Jun, 2025 | Listed for sale | $779,000 | MRED MLS |
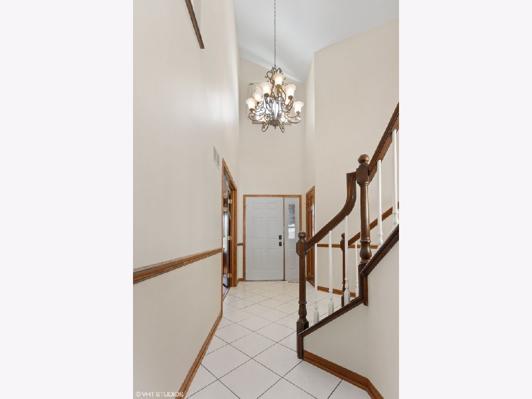
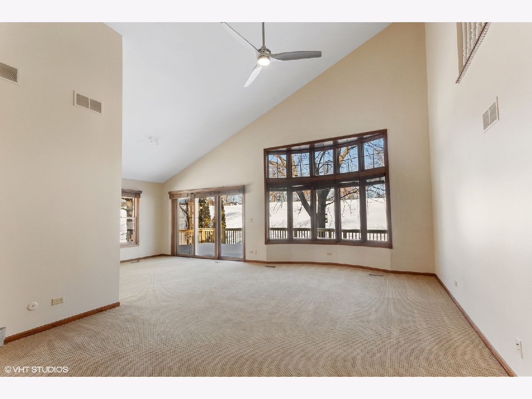
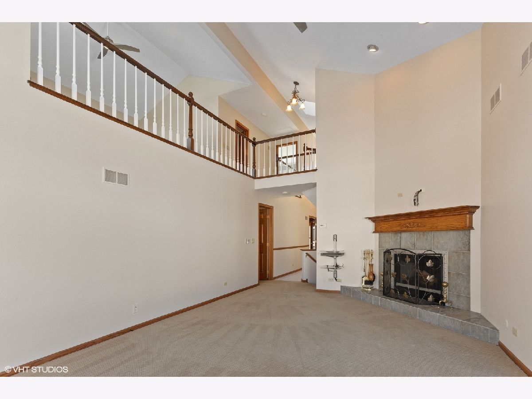
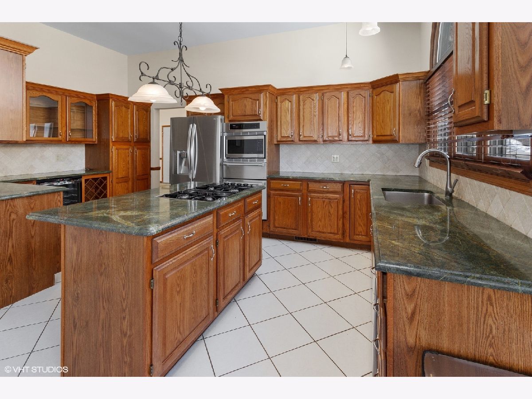
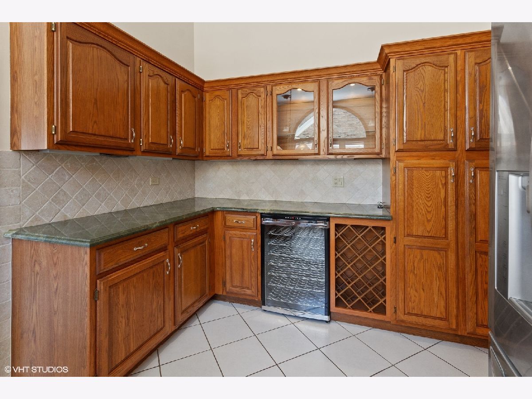
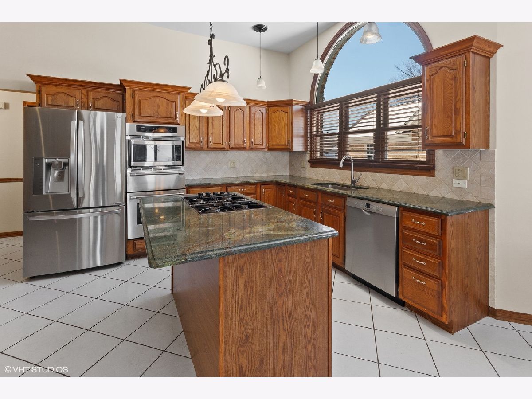
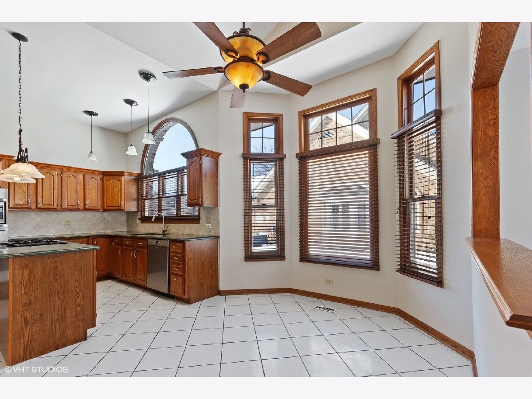
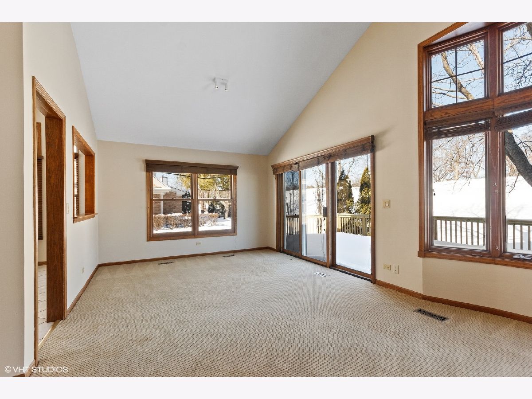
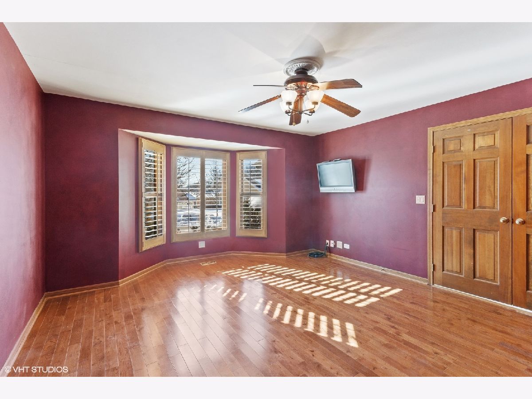
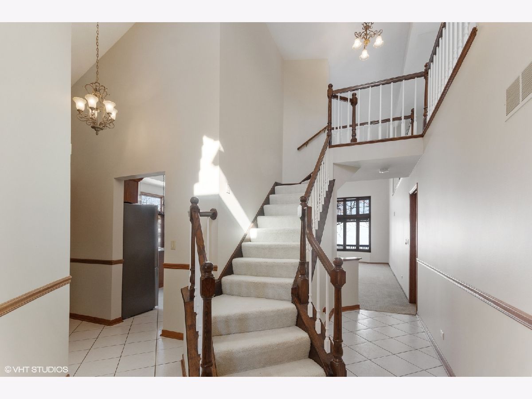
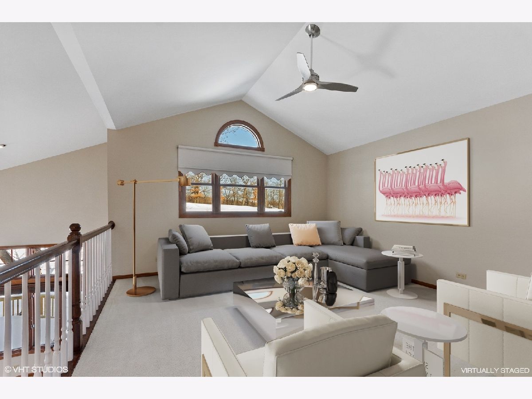
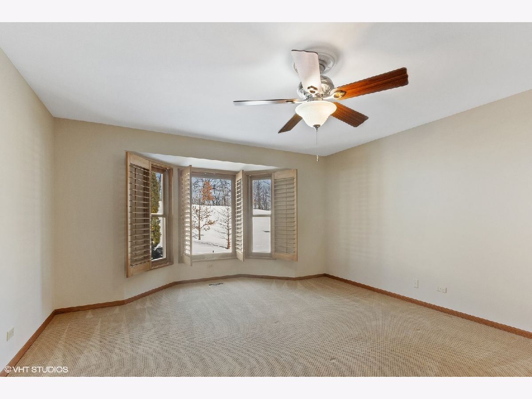
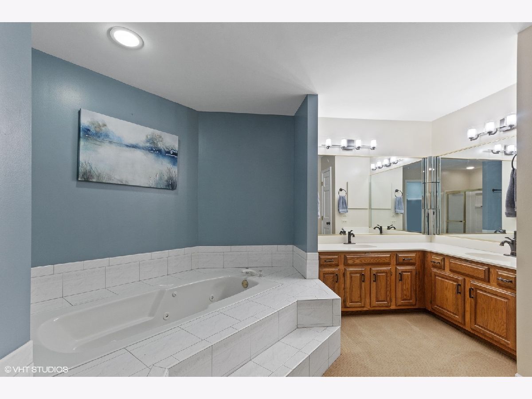
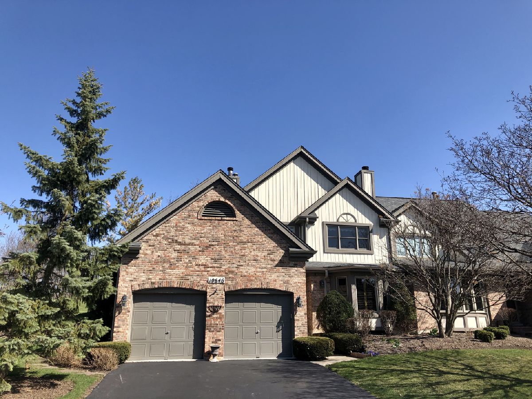
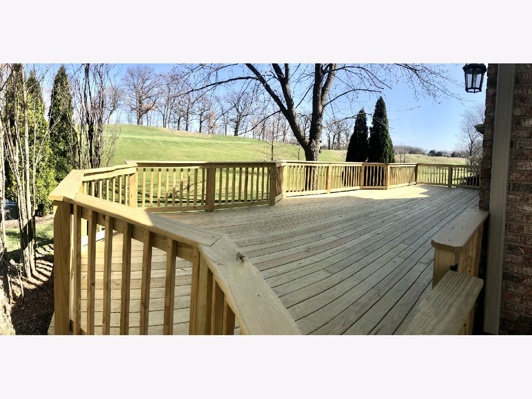
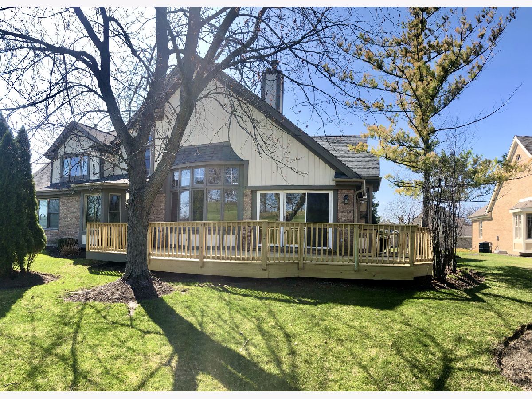
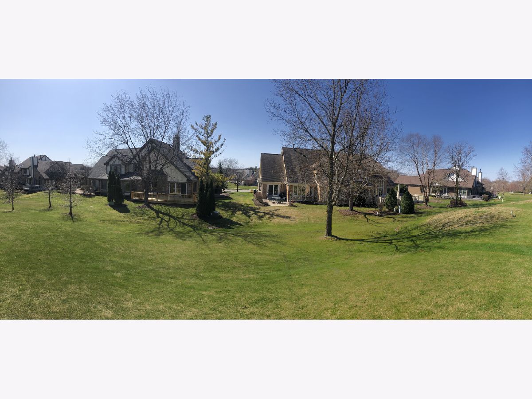
Room Specifics
Total Bedrooms: 3
Bedrooms Above Ground: 2
Bedrooms Below Ground: 1
Dimensions: —
Floor Type: Carpet
Dimensions: —
Floor Type: Carpet
Full Bathrooms: 4
Bathroom Amenities: —
Bathroom in Basement: 1
Rooms: Loft,Kitchen,Family Room,Office
Basement Description: Partially Finished,Crawl
Other Specifics
| 2 | |
| — | |
| Asphalt | |
| Deck | |
| — | |
| 54X114 | |
| — | |
| Full | |
| Vaulted/Cathedral Ceilings, Skylight(s), Hardwood Floors, First Floor Bedroom, First Floor Laundry, Walk-In Closet(s), Granite Counters | |
| Range, Microwave, Dishwasher, Refrigerator, Washer, Dryer, Disposal, Stainless Steel Appliance(s), Wine Refrigerator, Cooktop, Gas Cooktop, Gas Oven, Wall Oven | |
| Not in DB | |
| — | |
| — | |
| — | |
| Electric, Gas Log |
Tax History
| Year | Property Taxes |
|---|---|
| 2021 | $7,939 |
| 2025 | $9,260 |
Contact Agent
Nearby Similar Homes
Nearby Sold Comparables
Contact Agent
Listing Provided By
Coldwell Banker Realty

