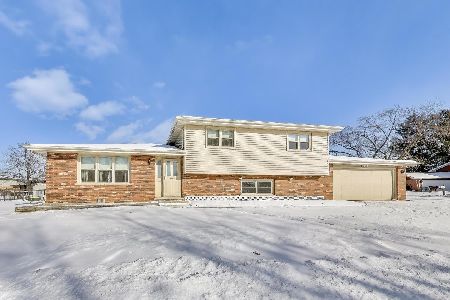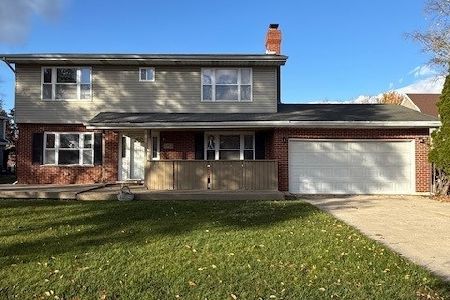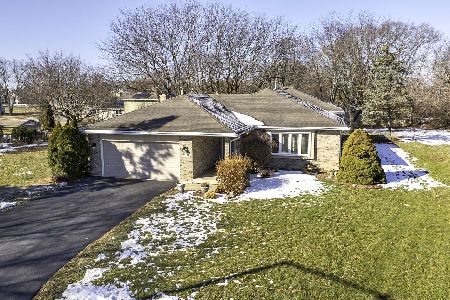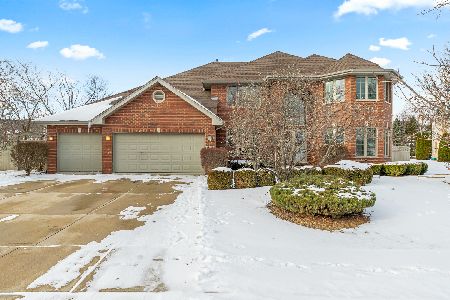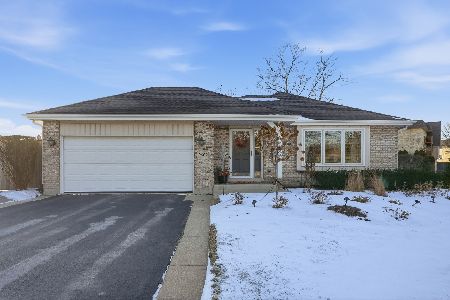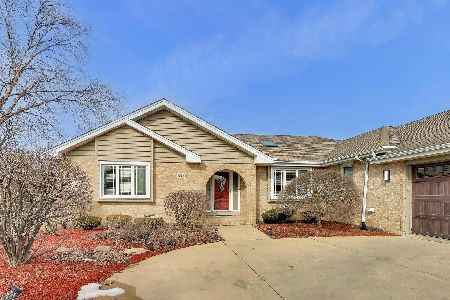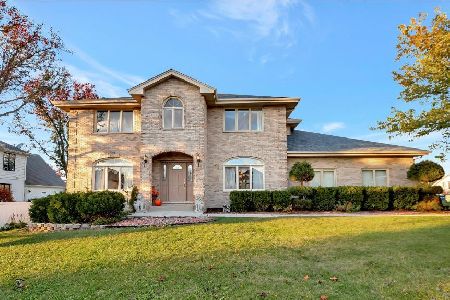10646 Halligan Way, Mokena, Illinois 60448
$528,000
|
Sold
|
|
| Status: | Closed |
| Sqft: | 2,914 |
| Cost/Sqft: | $182 |
| Beds: | 4 |
| Baths: | 3 |
| Year Built: | 1993 |
| Property Taxes: | $9,320 |
| Days On Market: | 499 |
| Lot Size: | 0,31 |
Description
Incredible Mokena location close to Brandau Farms, shopping, dining, expressway and more. Timeless architecture in a classic hue. Highly functional floor plan filled with natural sunlight and generous room sizes. Formal living room and dining room are great for hosting family gatherings. Comfortable family room with a beautiful fireplace is a true focal point in this space and opens in the grand kitchen. Spacious kitchen features plenty of cabinetry, granite countertops, stainless steel appliances and a sizable eat-in area for extra seating and entertaining. Main level laundry room and powder bath. The second level greets you with a stylish staircase that overlooks the two story foyer. Incredible master bedroom with a large walk in closet and private ensuite has a whirlpool tub, separate shower and dual vanity. Three additional bedrooms on the second level all have walk in closets and a shared full bathroom. Massive lower level offers room for recreation, family room, gaming, office space or potential 5th bedroom and plenty of storage. Stunning backyard with an oversized, expansive patio is a perfect space to unwind with lush grounds. A great offering in this price point.
Property Specifics
| Single Family | |
| — | |
| — | |
| 1993 | |
| — | |
| — | |
| No | |
| 0.31 |
| Will | |
| Barrington Square | |
| — / Not Applicable | |
| — | |
| — | |
| — | |
| 12186299 | |
| 1909082010070000 |
Property History
| DATE: | EVENT: | PRICE: | SOURCE: |
|---|---|---|---|
| 24 Sep, 2009 | Sold | $300,000 | MRED MLS |
| 23 Aug, 2009 | Under contract | $329,900 | MRED MLS |
| 27 Jul, 2009 | Listed for sale | $329,900 | MRED MLS |
| 15 Jul, 2015 | Listed for sale | $0 | MRED MLS |
| 9 Dec, 2024 | Sold | $528,000 | MRED MLS |
| 24 Oct, 2024 | Under contract | $529,900 | MRED MLS |
| 15 Oct, 2024 | Listed for sale | $529,900 | MRED MLS |
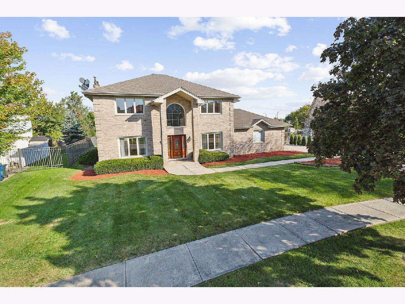
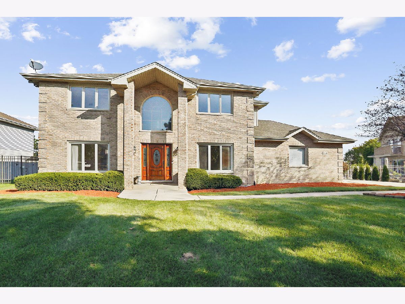
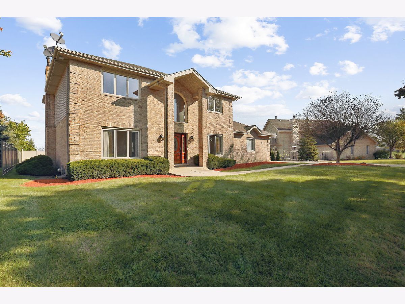
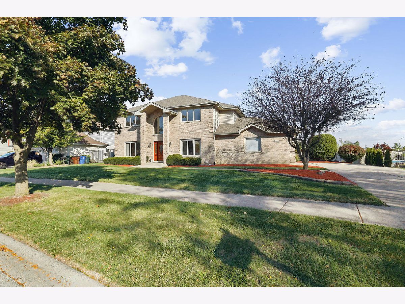
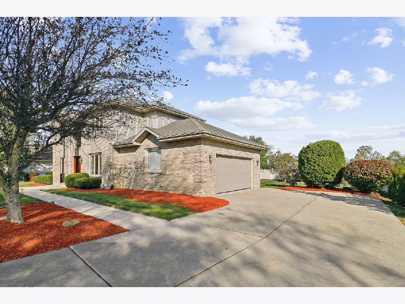
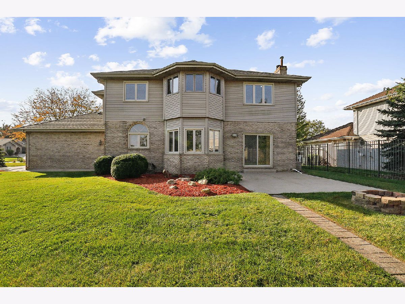
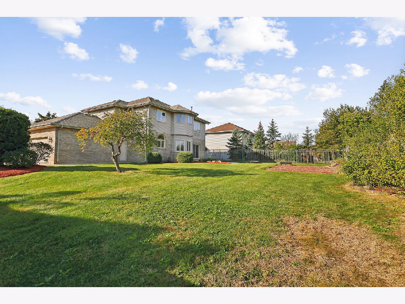
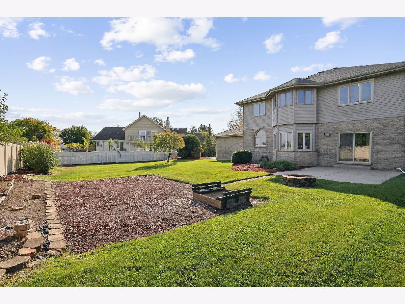
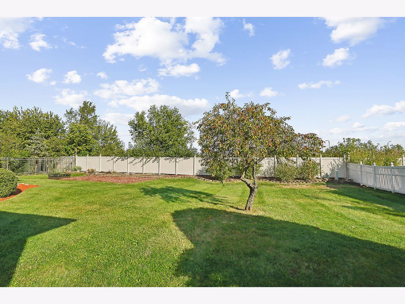
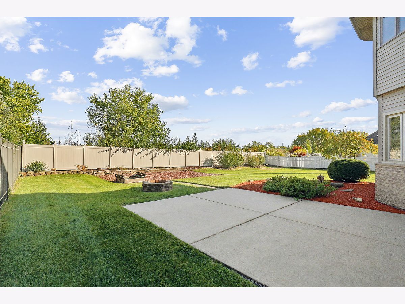
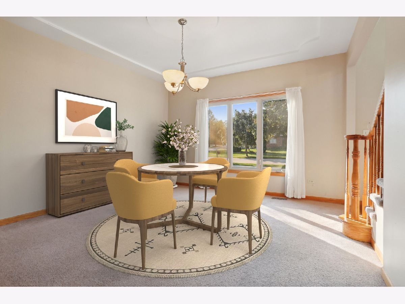
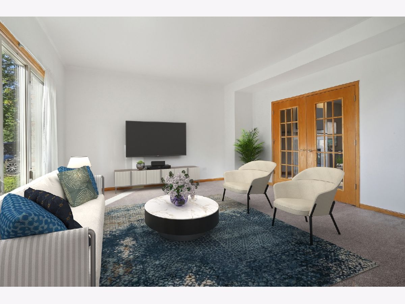
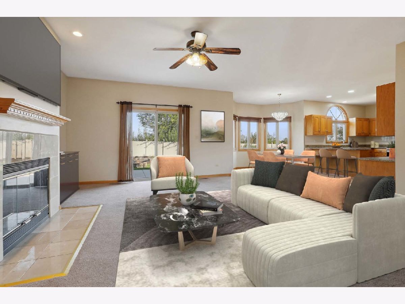
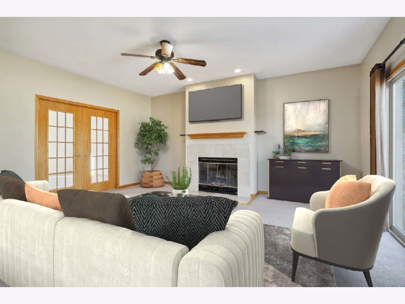
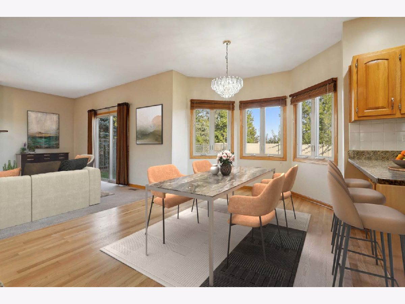
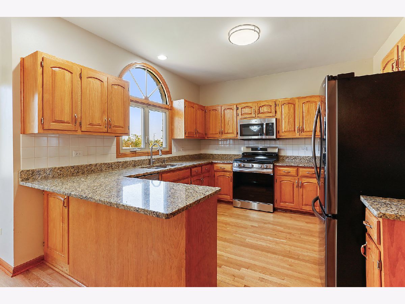
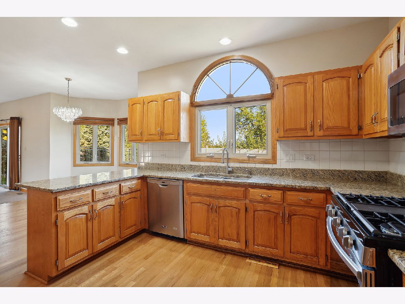
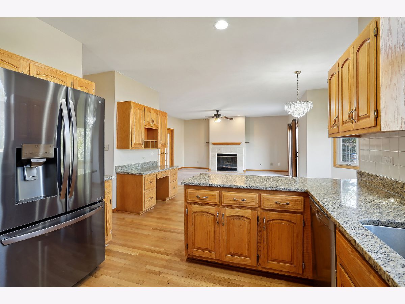
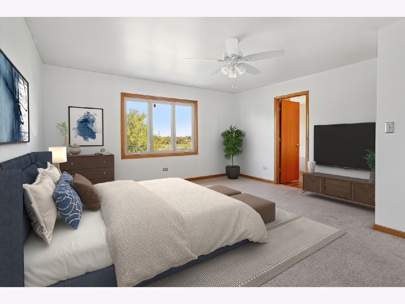
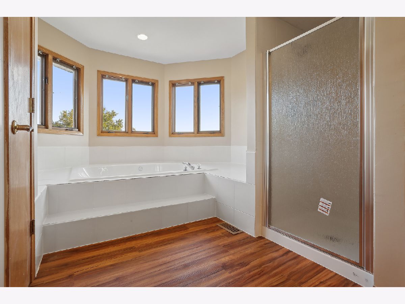
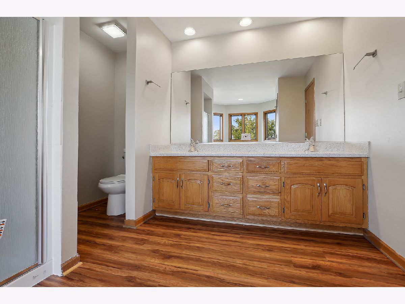
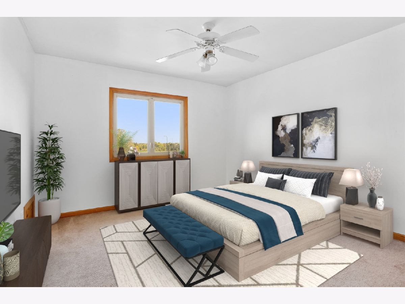
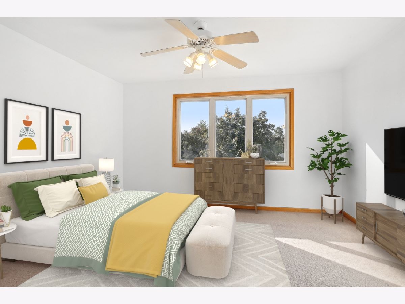
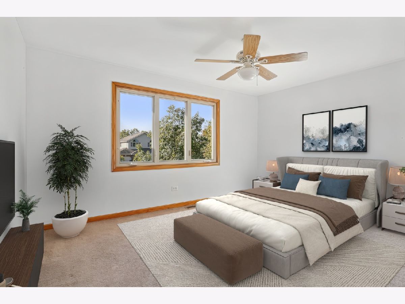
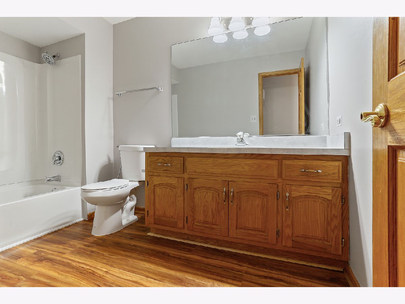
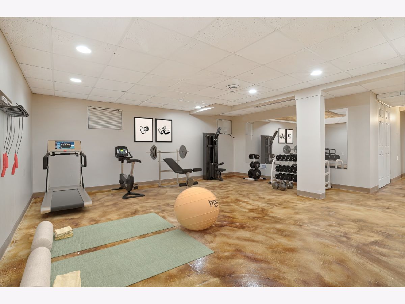
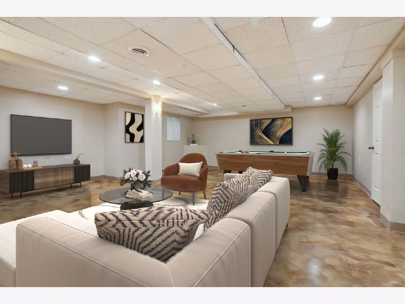
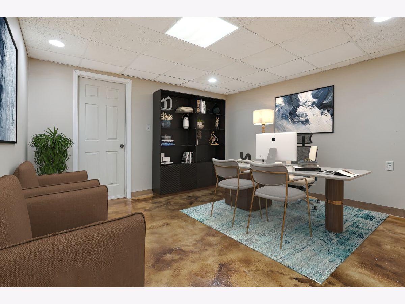
Room Specifics
Total Bedrooms: 4
Bedrooms Above Ground: 4
Bedrooms Below Ground: 0
Dimensions: —
Floor Type: —
Dimensions: —
Floor Type: —
Dimensions: —
Floor Type: —
Full Bathrooms: 3
Bathroom Amenities: Whirlpool,Separate Shower,Double Sink
Bathroom in Basement: 0
Rooms: —
Basement Description: Finished,Egress Window
Other Specifics
| 2.5 | |
| — | |
| Concrete,Side Drive | |
| — | |
| — | |
| 96X128X95X139 | |
| Unfinished | |
| — | |
| — | |
| — | |
| Not in DB | |
| — | |
| — | |
| — | |
| — |
Tax History
| Year | Property Taxes |
|---|---|
| 2009 | $6,258 |
| 2024 | $9,320 |
Contact Agent
Nearby Similar Homes
Nearby Sold Comparables
Contact Agent
Listing Provided By
Realty Executives Elite

