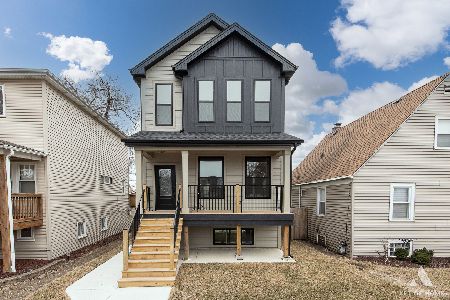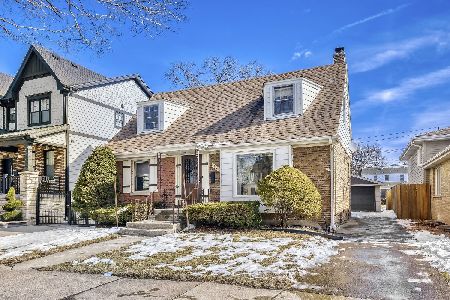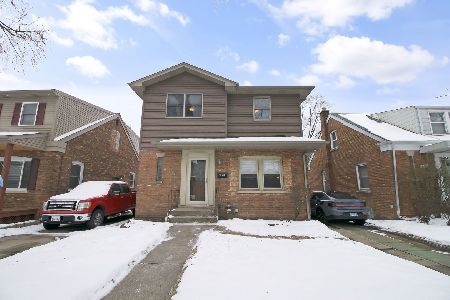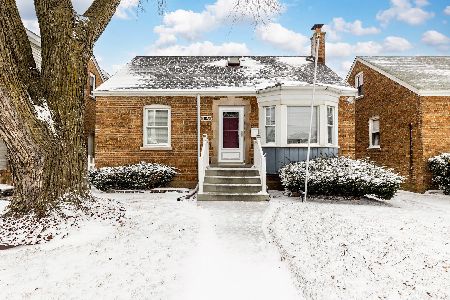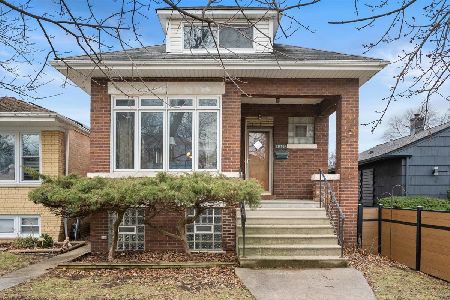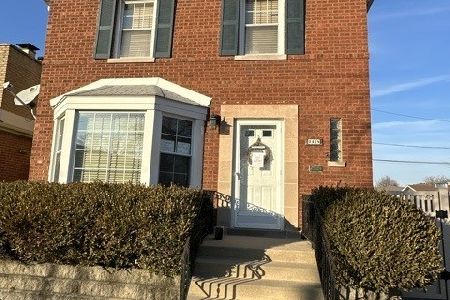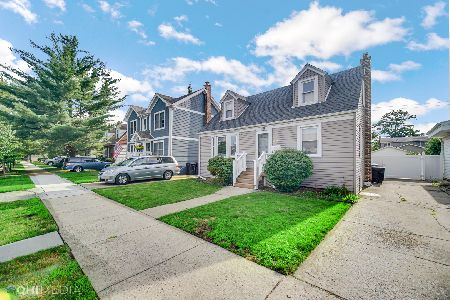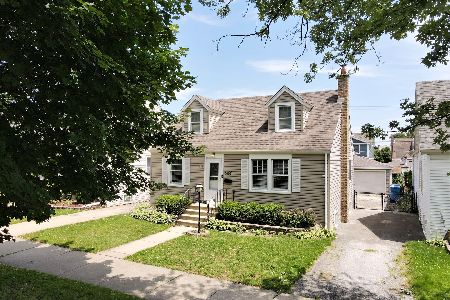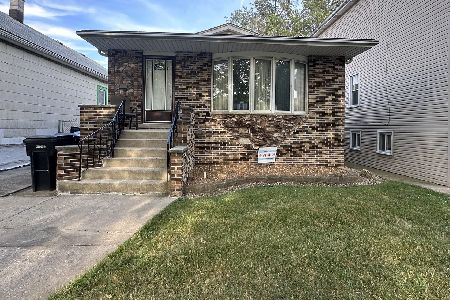10646 Sawyer Avenue, Mount Greenwood, Chicago, Illinois 60655
$375,000
|
Sold
|
|
| Status: | Closed |
| Sqft: | 1,584 |
| Cost/Sqft: | $237 |
| Beds: | 4 |
| Baths: | 2 |
| Year Built: | 1942 |
| Property Taxes: | $4,160 |
| Days On Market: | 297 |
| Lot Size: | 0,00 |
Description
Charming Expanded Cape Cod with Updates and an Outdoor Oasis. This spacious residence features 4 bedrooms and 2 bathrooms, with a thoughtfully designed layout ideal for both everyday living and entertaining. The main level includes a warm and inviting living room and two comfortable bedrooms with hardwood floors. The eat-in kitchen features stainless steel appliances and an open flow into a large family room addition. Classic charm abounds with 88-year-old glass doorknobs throughout the first floor. Upstairs, the expanded space includes a generous master bedroom with his and her closets, an additional bedroom, bathroom, and a cozy nook perfect for a home office or reading area. The full basement offers ample storage and a dedicated laundry area. Outdoors, enjoy a full front porch along with a large, private yard complete with a spacious deck, concrete stamped patio, 18 ft round pool, and bonfire pit. Green thumbs will love the established gardens, and the 10 x 16 storage shed provides convenient space for tools and equipment. The cement driveway adds durability and curb appeal. This home blends vintage charm with modern comforts and is ready for your personal touch!
Property Specifics
| Single Family | |
| — | |
| — | |
| 1942 | |
| — | |
| CAPE COD | |
| No | |
| — |
| Cook | |
| — | |
| 0 / Not Applicable | |
| — | |
| — | |
| — | |
| 12320207 | |
| 24142180610000 |
Nearby Schools
| NAME: | DISTRICT: | DISTANCE: | |
|---|---|---|---|
|
Grade School
Mount Greenwood Elementary Schoo |
299 | — | |
Property History
| DATE: | EVENT: | PRICE: | SOURCE: |
|---|---|---|---|
| 16 Jun, 2025 | Sold | $375,000 | MRED MLS |
| 14 May, 2025 | Under contract | $375,000 | MRED MLS |
| 7 May, 2025 | Listed for sale | $375,000 | MRED MLS |
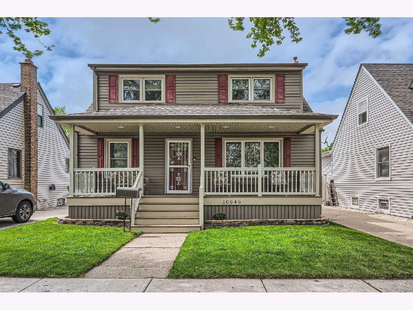
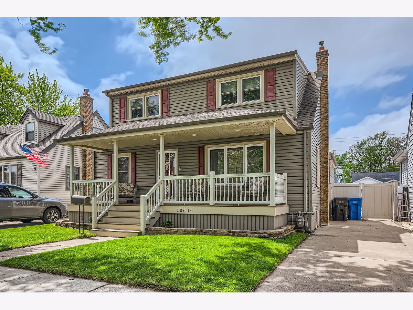
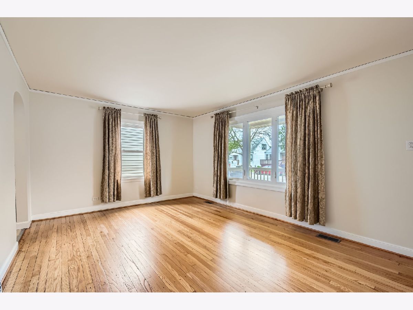
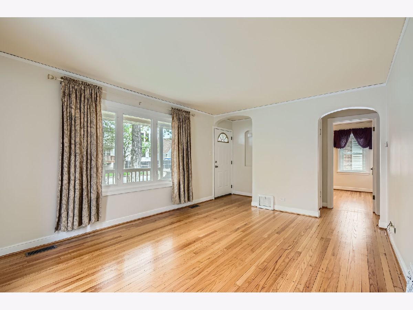
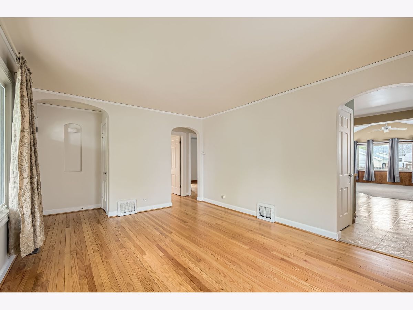
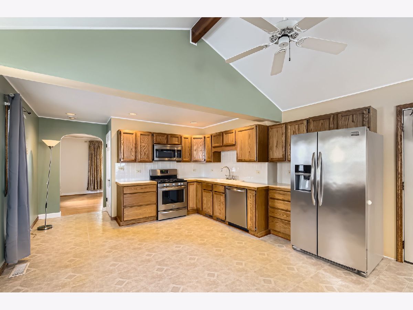
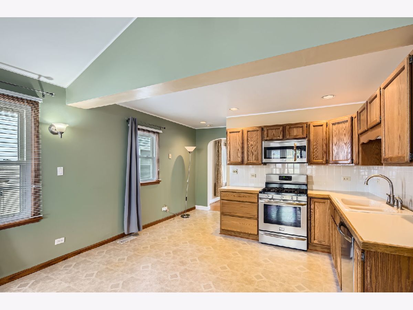
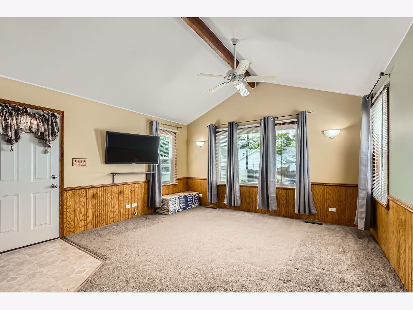
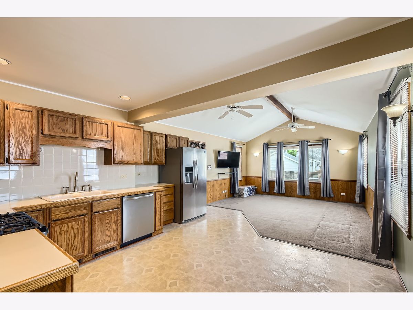
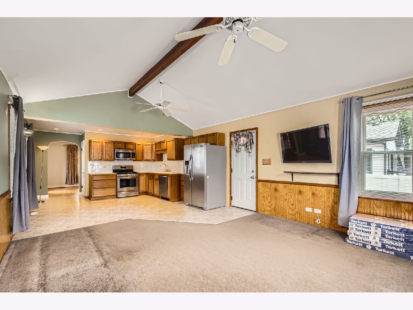
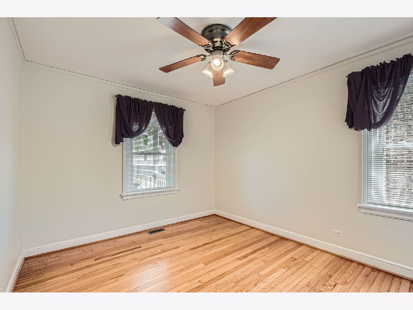
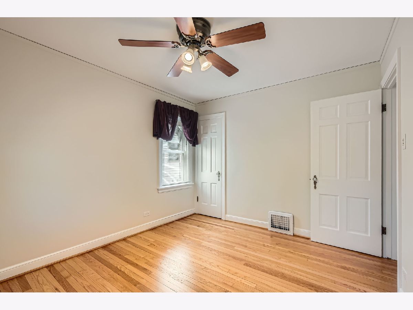
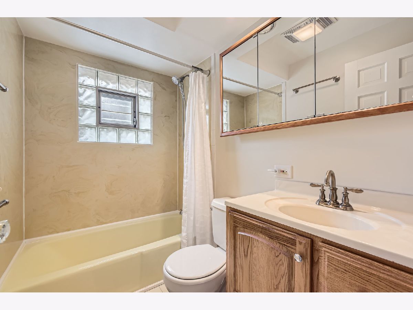
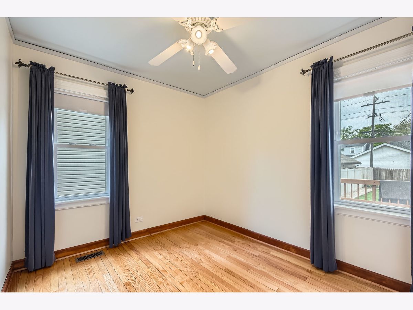
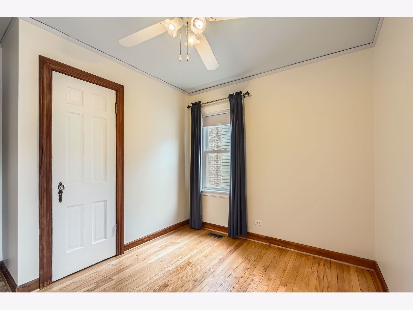
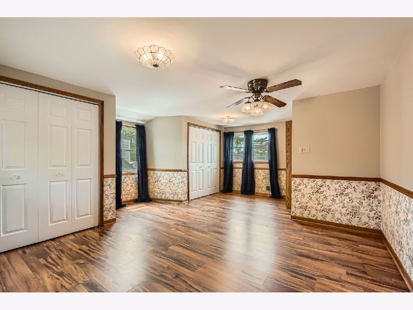
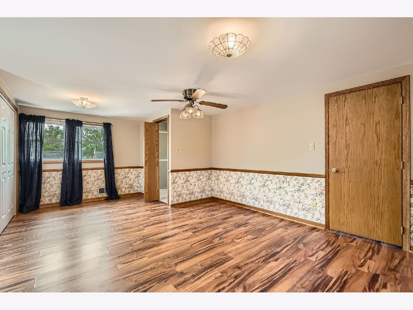
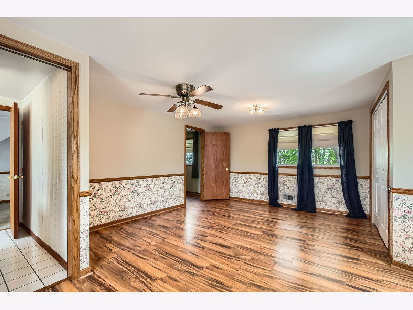
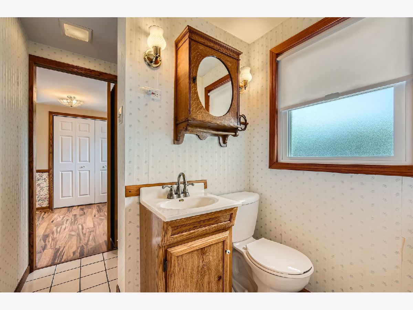
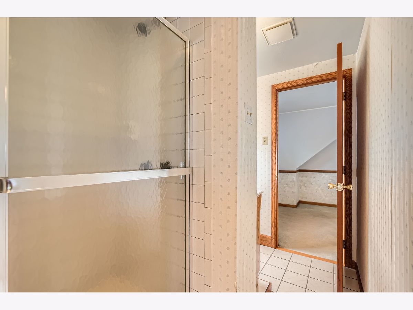
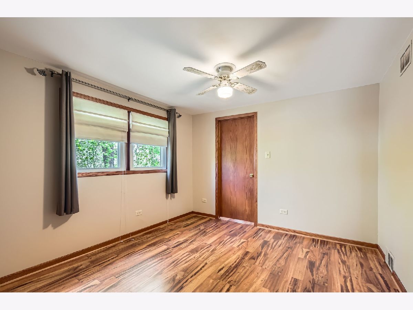
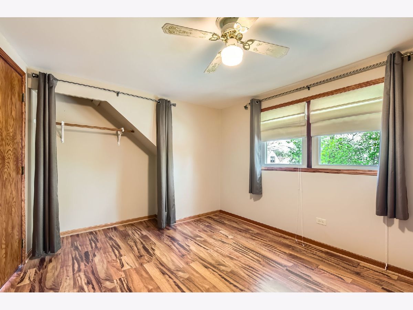
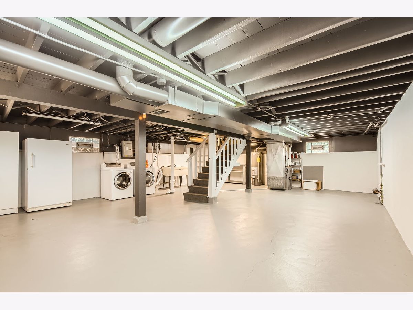
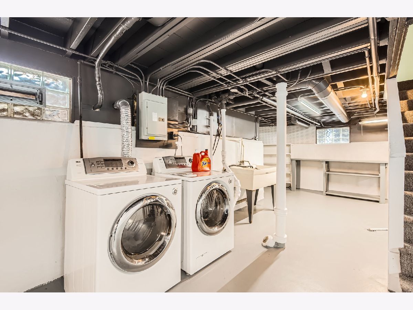
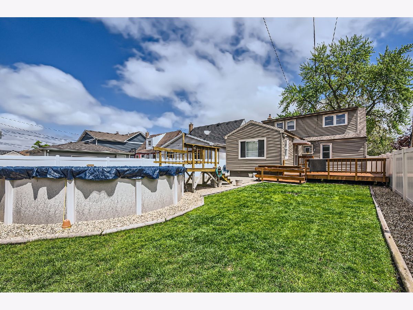
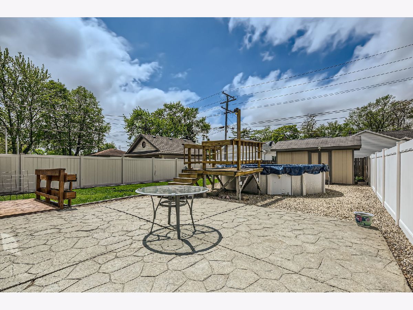
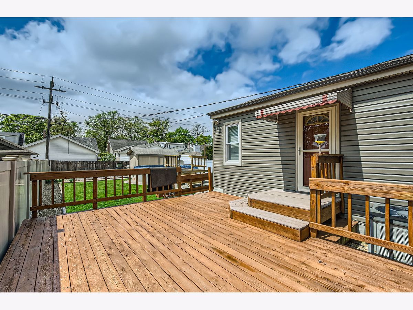
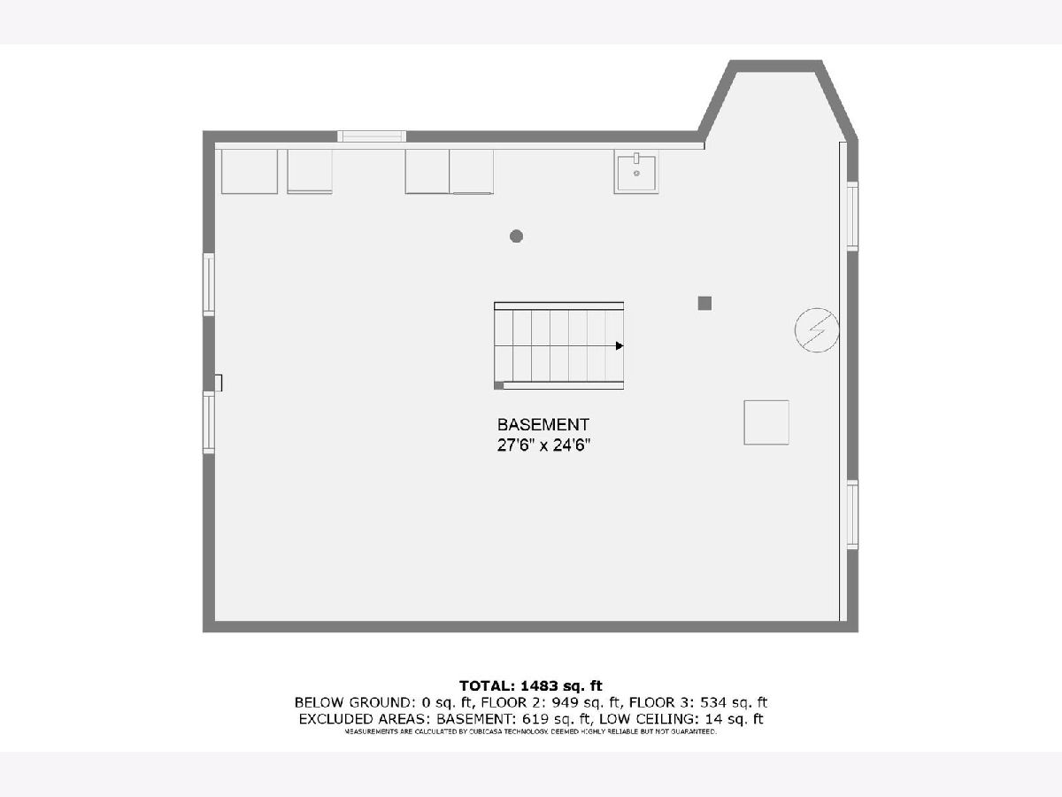
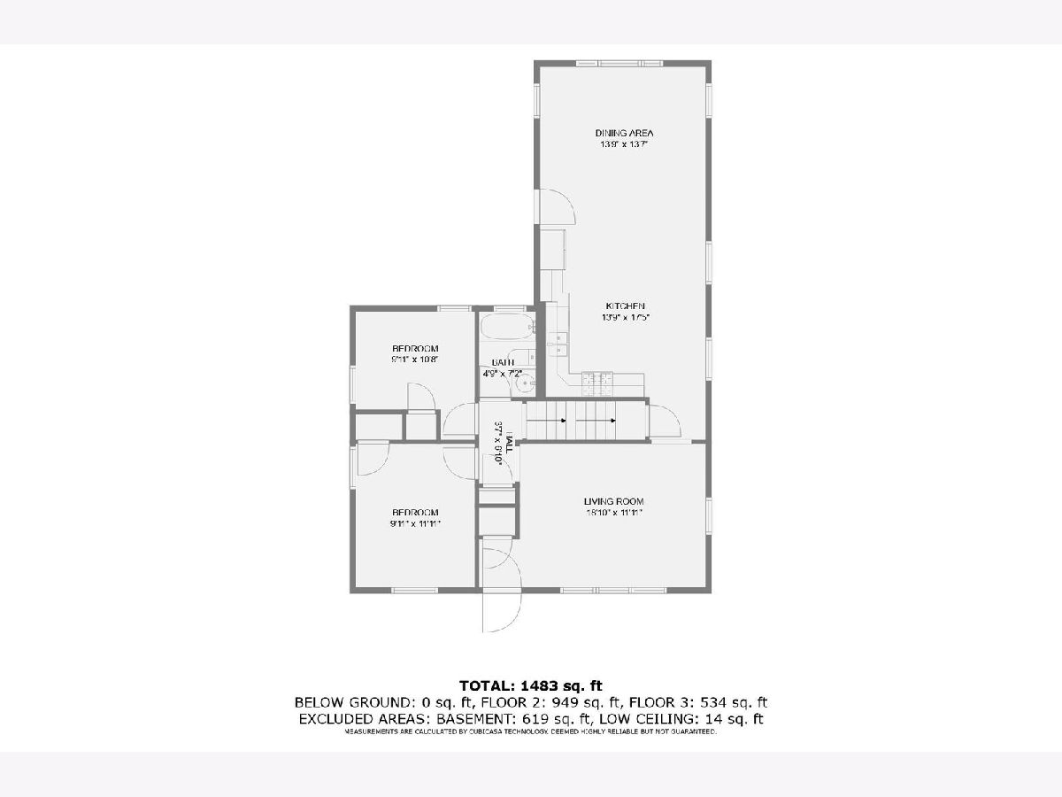
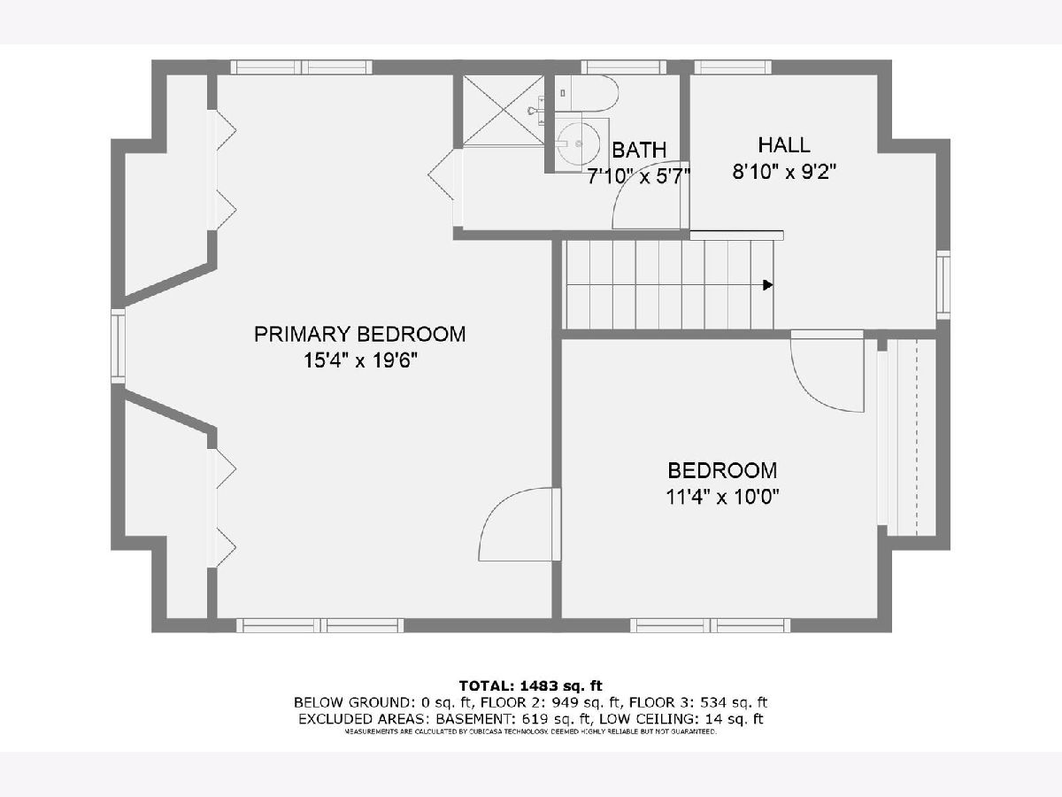
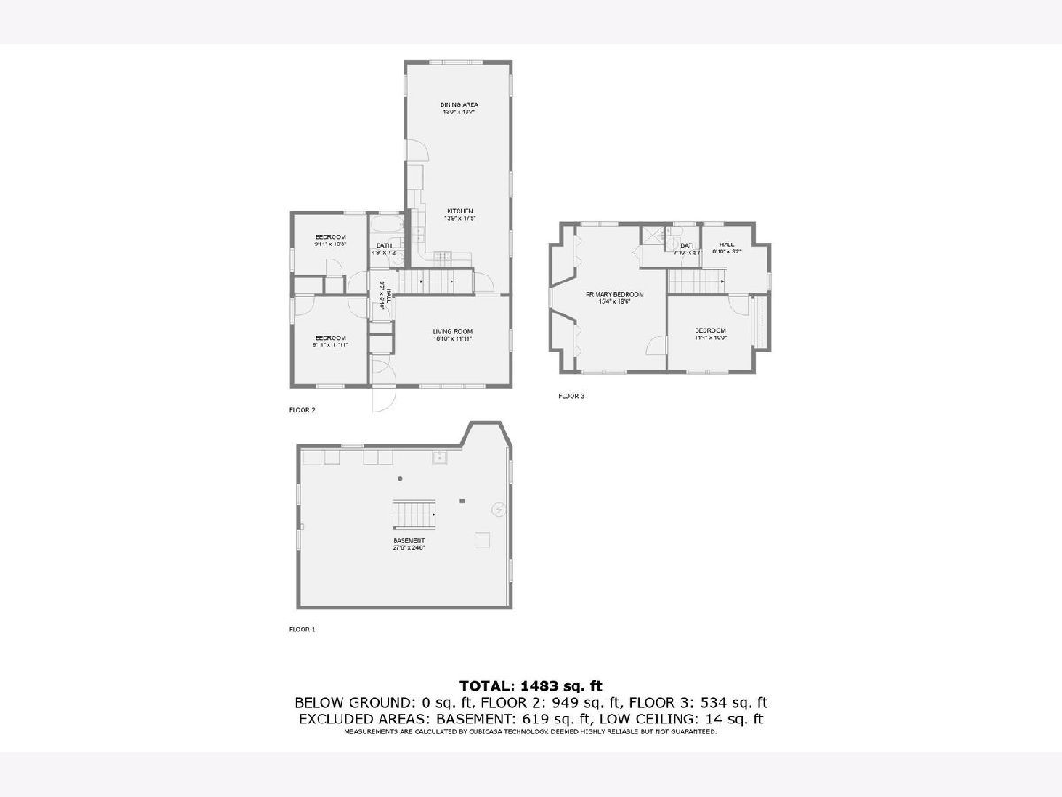
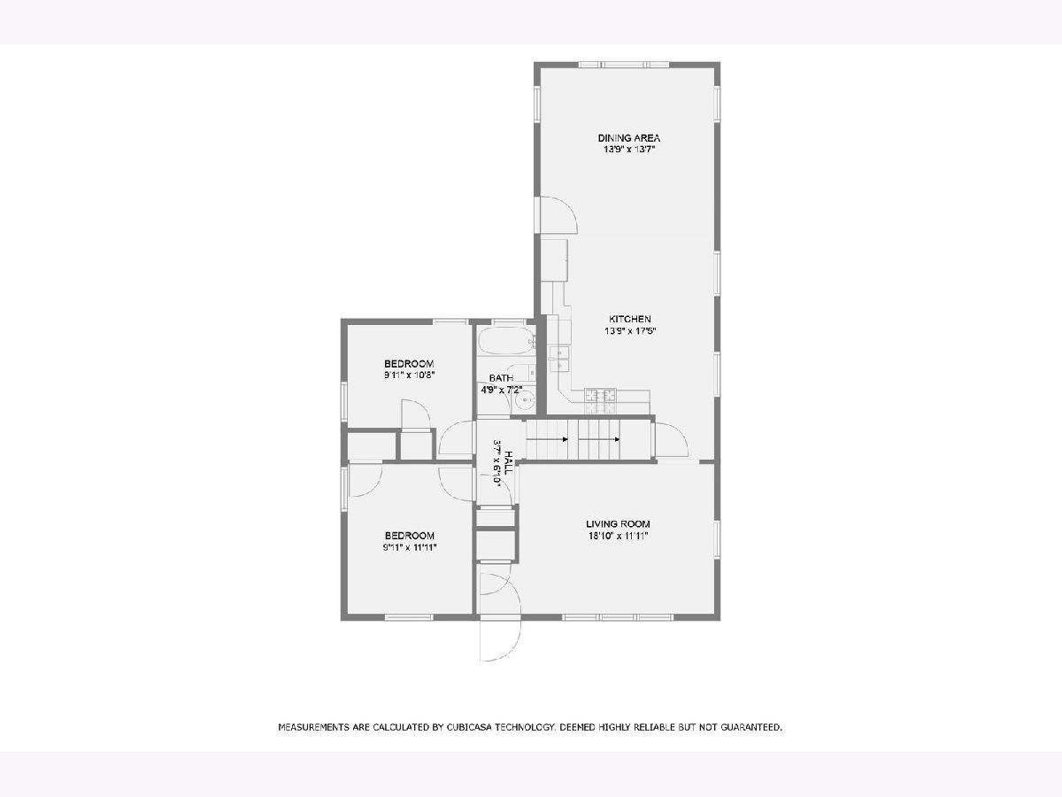
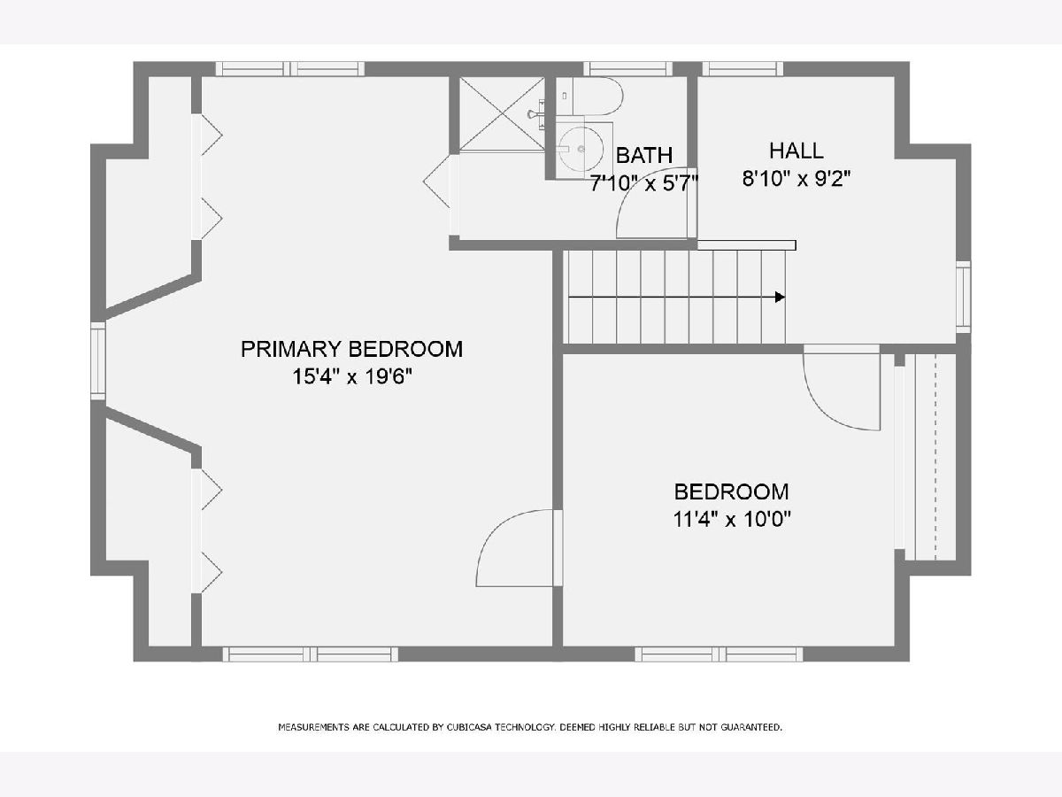
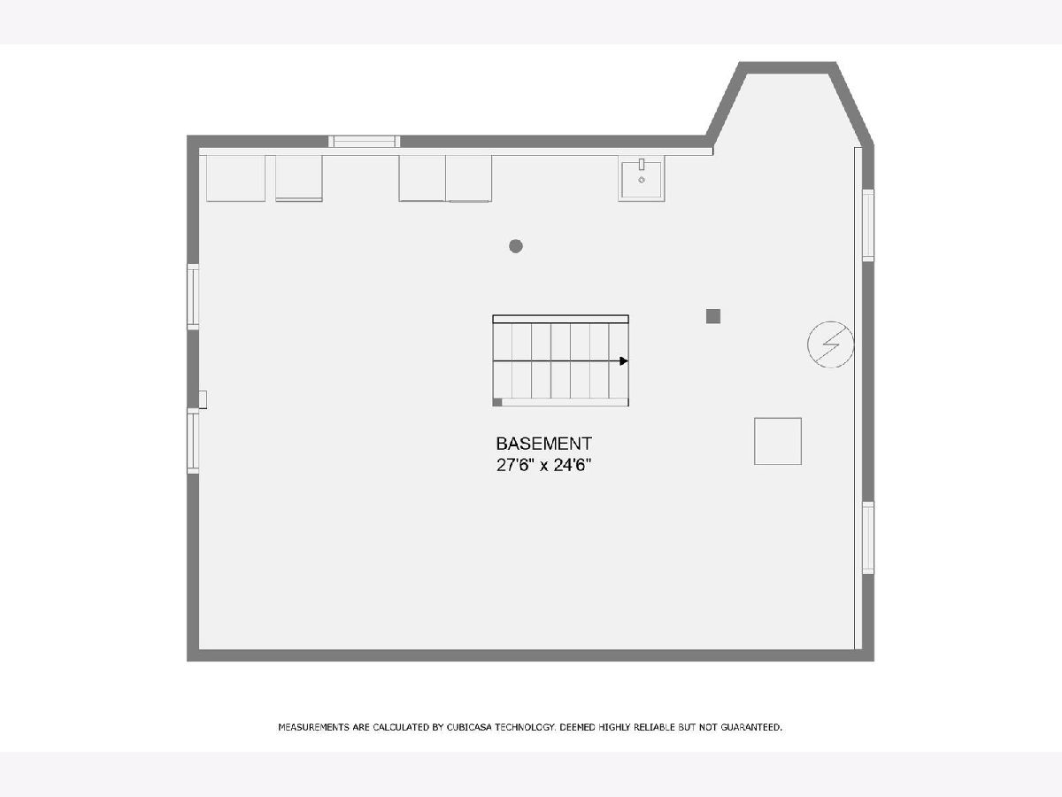
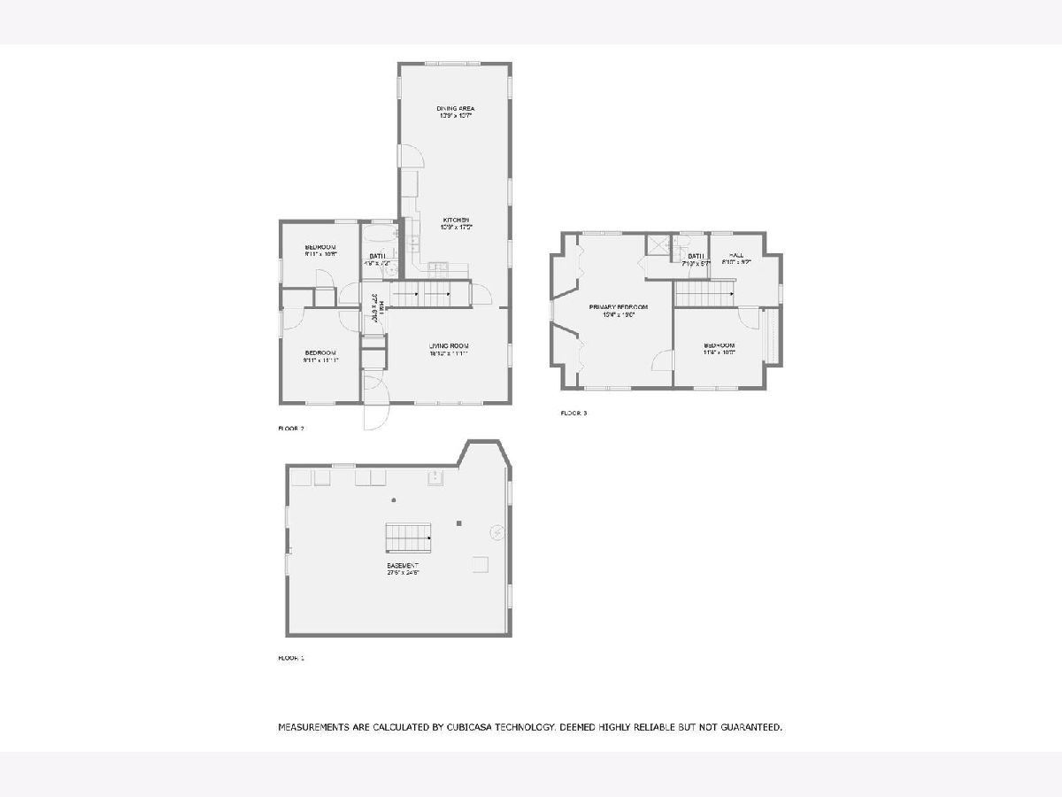
Room Specifics
Total Bedrooms: 4
Bedrooms Above Ground: 4
Bedrooms Below Ground: 0
Dimensions: —
Floor Type: —
Dimensions: —
Floor Type: —
Dimensions: —
Floor Type: —
Full Bathrooms: 2
Bathroom Amenities: —
Bathroom in Basement: 0
Rooms: —
Basement Description: —
Other Specifics
| — | |
| — | |
| — | |
| — | |
| — | |
| 150 X 35 | |
| — | |
| — | |
| — | |
| — | |
| Not in DB | |
| — | |
| — | |
| — | |
| — |
Tax History
| Year | Property Taxes |
|---|---|
| 2025 | $4,160 |
Contact Agent
Nearby Similar Homes
Nearby Sold Comparables
Contact Agent
Listing Provided By
Healy Real Estate

