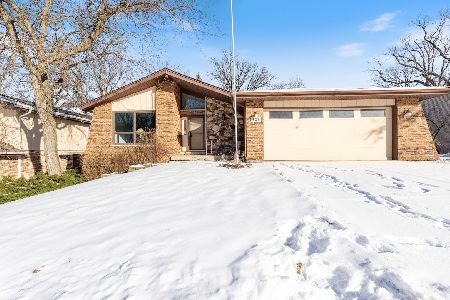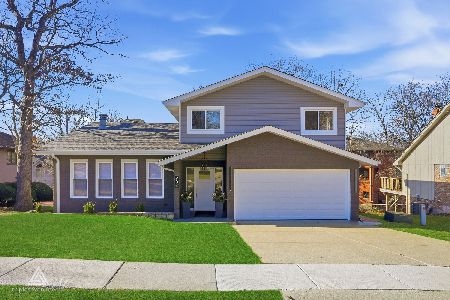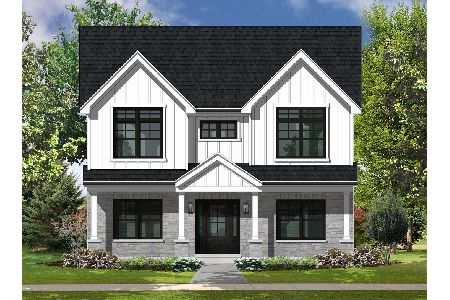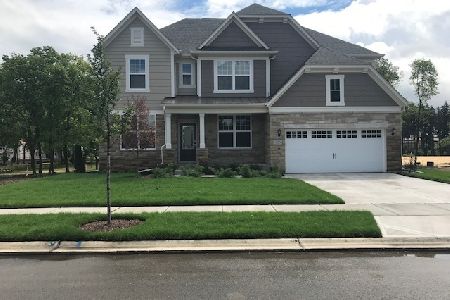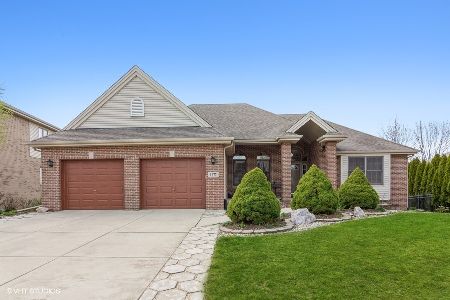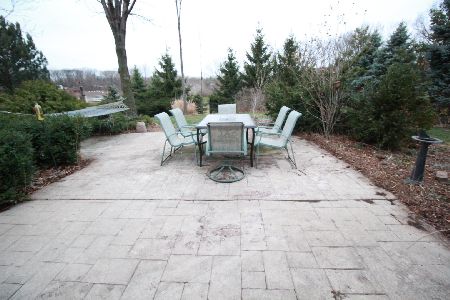1065 Berkley Lane, Lemont, Illinois 60439
$488,000
|
Sold
|
|
| Status: | Closed |
| Sqft: | 3,035 |
| Cost/Sqft: | $170 |
| Beds: | 6 |
| Baths: | 4 |
| Year Built: | 2005 |
| Property Taxes: | $10,252 |
| Days On Market: | 1976 |
| Lot Size: | 0,30 |
Description
Situated on premium lot in sought after subdivision Convington Knolls, over looking acres of open space this home has so much to offer! Large eat-in kitchen, 4 spacious 2nd floor bedrooms, main level bedroom that can be used as an office/playroom or e-learning room, 3.1 baths, 2nd floor bathrooms with corian tops and recently updated master bathroom, 1st floor mudroom/laundry, hardwood floors and huge finished walk-out basement that is great for entertaining! Basement has 10ft ceiling, custom bar, media room, bedroom and a full bathroom. So many options to enjoy the outside...large deck off of the kitchen or patio that leads out to the massive yard. Prime Lemont location near schools, parks, dining, easy expressway access, METRA, vibrant, charming downtown Lemont and The Forge: Lemont Quarries NEW adventure park! Great schools...Lemont High School is a Blue Ribbon Award Winning school. GREAT FAMILY HOME...A MUST SEE!
Property Specifics
| Single Family | |
| — | |
| Traditional | |
| 2005 | |
| Full,Walkout | |
| REDWOOD | |
| No | |
| 0.3 |
| Cook | |
| Covington Knolls | |
| 0 / Not Applicable | |
| None | |
| Public | |
| Public Sewer | |
| 10886594 | |
| 22283100080000 |
Nearby Schools
| NAME: | DISTRICT: | DISTANCE: | |
|---|---|---|---|
|
High School
Lemont Twp High School |
210 | Not in DB | |
Property History
| DATE: | EVENT: | PRICE: | SOURCE: |
|---|---|---|---|
| 20 Nov, 2020 | Sold | $488,000 | MRED MLS |
| 7 Oct, 2020 | Under contract | $515,000 | MRED MLS |
| 30 Sep, 2020 | Listed for sale | $515,000 | MRED MLS |
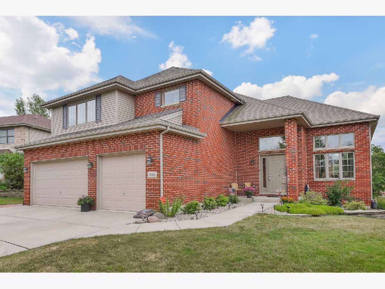
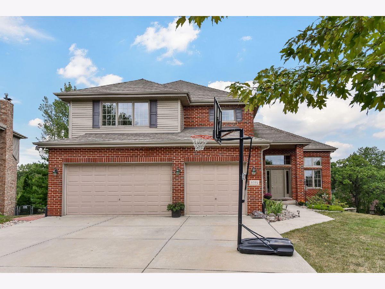
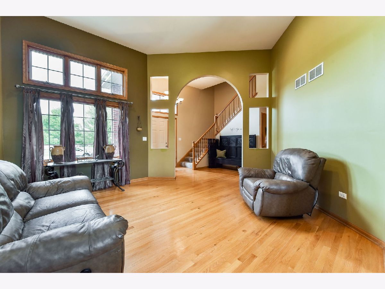
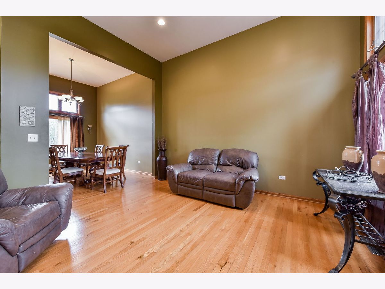
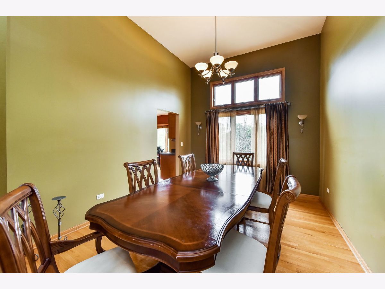
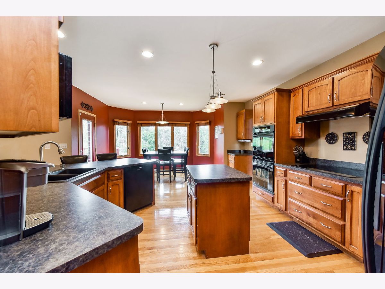
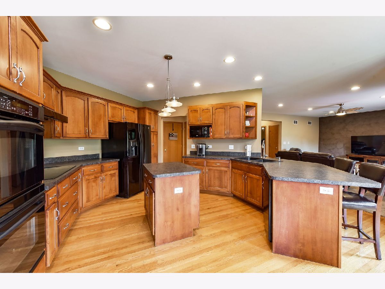
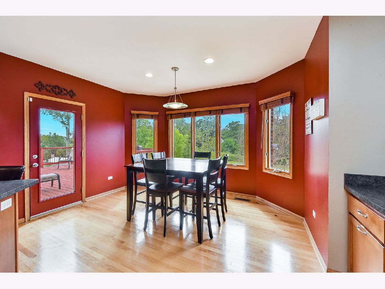
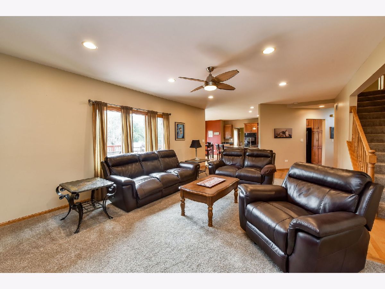
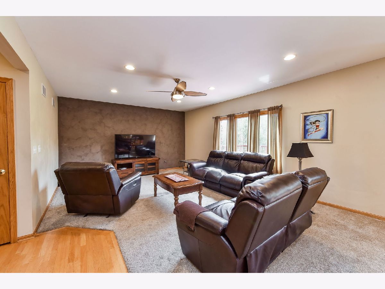
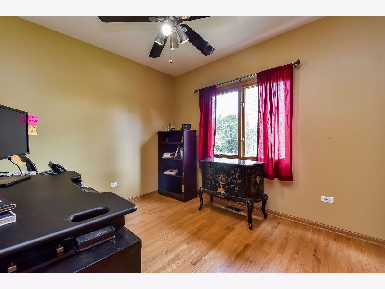
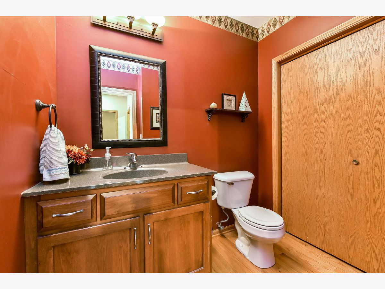
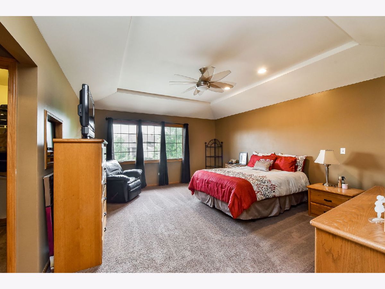
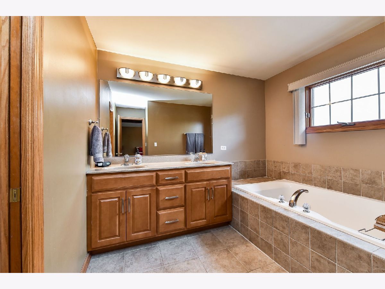
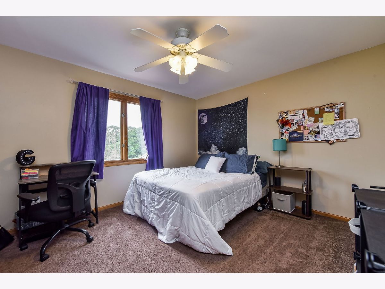
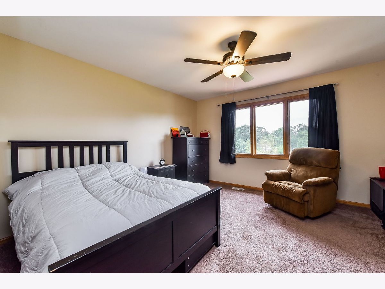
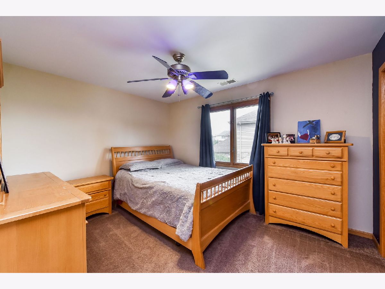
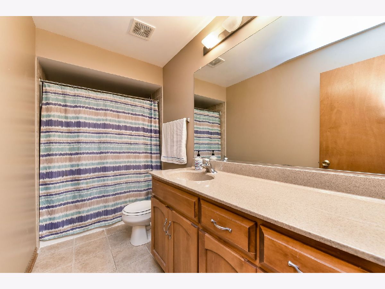
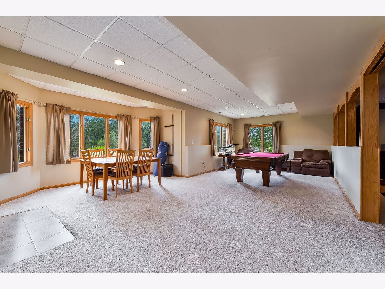
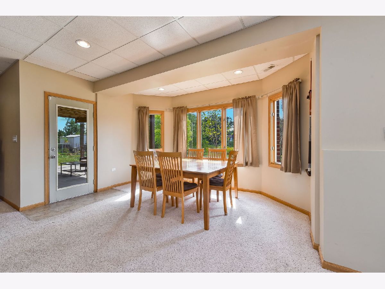
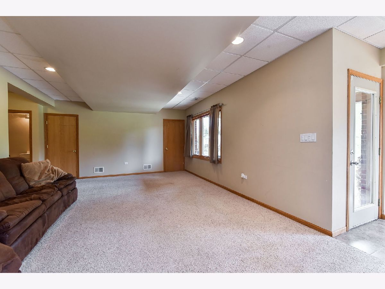
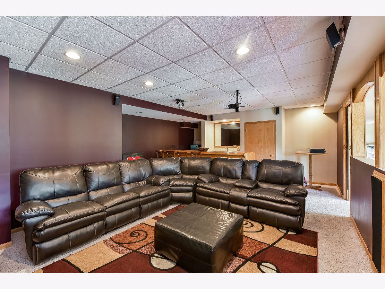
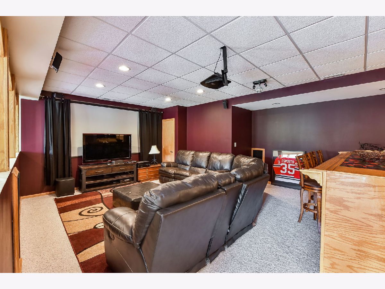
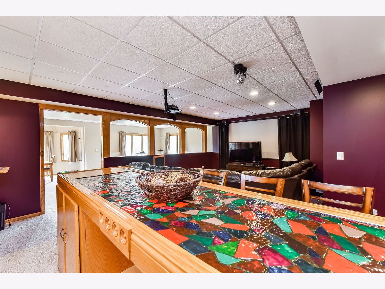
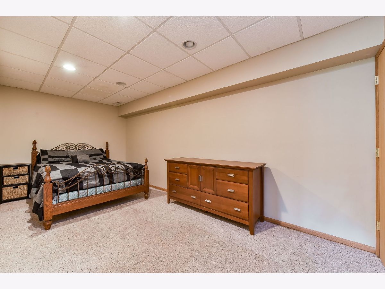
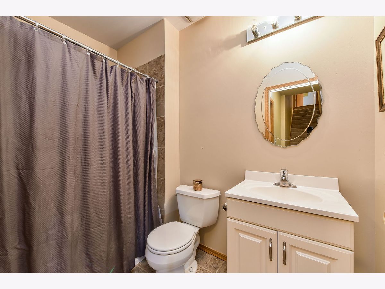
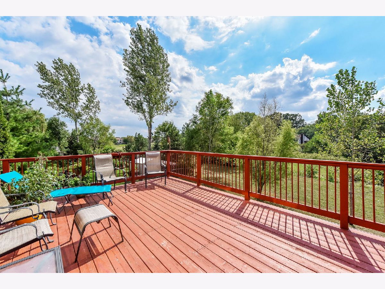
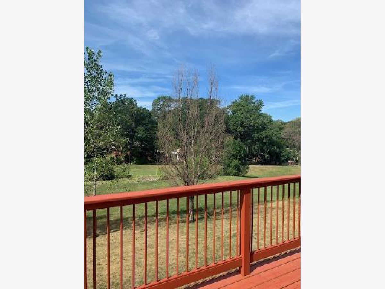
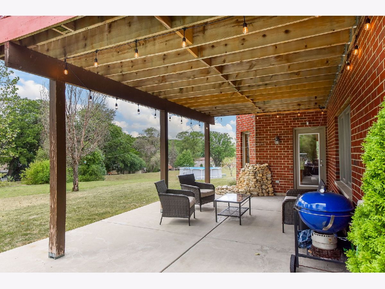
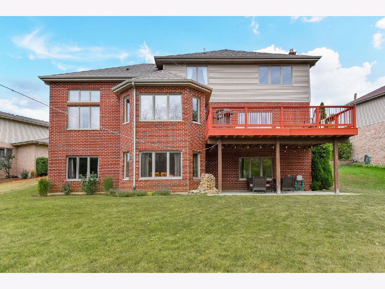
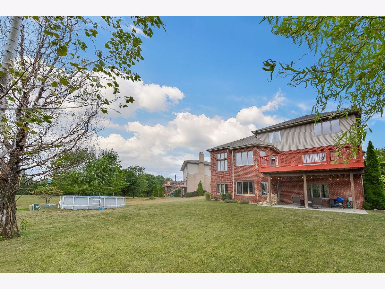
Room Specifics
Total Bedrooms: 6
Bedrooms Above Ground: 6
Bedrooms Below Ground: 0
Dimensions: —
Floor Type: Carpet
Dimensions: —
Floor Type: Carpet
Dimensions: —
Floor Type: Carpet
Dimensions: —
Floor Type: —
Dimensions: —
Floor Type: —
Full Bathrooms: 4
Bathroom Amenities: Whirlpool,Separate Shower,Double Sink
Bathroom in Basement: 1
Rooms: Bedroom 5,Eating Area,Recreation Room,Game Room,Foyer,Bedroom 6
Basement Description: Finished,Exterior Access,Rec/Family Area
Other Specifics
| 3 | |
| Concrete Perimeter | |
| Concrete | |
| Deck, Patio, Storms/Screens | |
| Irregular Lot,Landscaped,Backs to Open Grnd | |
| 12945 | |
| — | |
| Full | |
| Vaulted/Cathedral Ceilings, Bar-Wet, Hardwood Floors, First Floor Laundry | |
| Double Oven, Range, Dishwasher, Refrigerator | |
| Not in DB | |
| Park, Curbs, Sidewalks, Street Lights, Street Paved | |
| — | |
| — | |
| — |
Tax History
| Year | Property Taxes |
|---|---|
| 2020 | $10,252 |
Contact Agent
Nearby Similar Homes
Nearby Sold Comparables
Contact Agent
Listing Provided By
Keller Williams Experience

