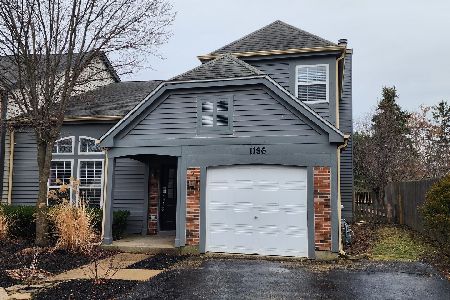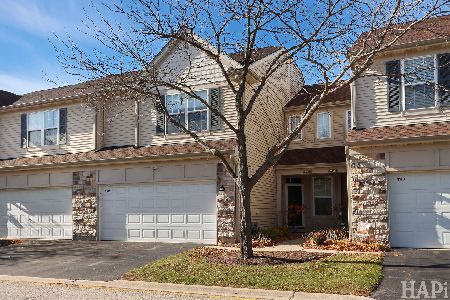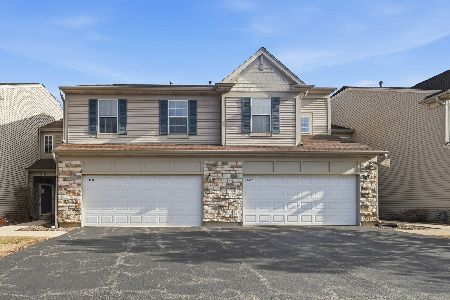1065 Blackburn Drive, Grayslake, Illinois 60030
$250,000
|
Sold
|
|
| Status: | Closed |
| Sqft: | 1,650 |
| Cost/Sqft: | $155 |
| Beds: | 3 |
| Baths: | 3 |
| Year Built: | 1996 |
| Property Taxes: | $9,147 |
| Days On Market: | 1807 |
| Lot Size: | 0,00 |
Description
EASY TO LOVE! Include this BEAUTIFUL 4-BEDROOM HOME on your list to see soon! Offering a premium location, enjoy peaceful views of wetlands and nature. The home features NEWLY REFINISHED HARDWOOD FLOORS and an OPEN FLOOR PLAN with VAULTED CEILINGS & SKYLIGHTS for an abundance of natural sunlight. The living room has large windows and opens into the formal dining room. Cooking will be easy in the updated kitchen with STAINLESS STEEL APPLIANCES & TILE BACKSPLASH plus room for your breakfast table. Sliding glass doors off the kitchen lead to the backyard patio. Convenient 2nd floor laundry. Master bedroom with cathedral ceiling and private full bath. The FINISHED BASEMENT will be the popular place for family to gather in the big great room plus a 4th bedroom, could be used as a HOME OFFICE or den. Updates & improvements include: ** HARDWOOD FLOORS on 1st & 2nd floors, ** WOOD LAMINATE FLOORS in basement. ** ENTIRE INTERIOR FRESHLY PAINTED (July 2020). ** NEWER FURNACE (APPROX 2018). ** UPDATED LIGHTING. ** UPDATED BATHROOM VANITIES. ** NEW GATED FENCE (2020). Attached 2 car garage with ** NEW GARAGE DOOR OPENER (2019). Located in the College Trail subdivision with Grayslake grade school district 46 and Grayslake Central high school district 127. Near neighborhood parks with tennis and basket ball courts, pond for fishing and ice skating. Close to College of Lake County, forest preserve and Metra train stations. Easy access to major roadways, near shopping and restaurants. ** SEE VIRTUAL 3D TOUR AVAILABLE, to preview the home safely and easily.
Property Specifics
| Condos/Townhomes | |
| 2 | |
| — | |
| 1996 | |
| Full | |
| BRIGHTON | |
| Yes | |
| — |
| Lake | |
| College Trail | |
| — / Not Applicable | |
| None | |
| Public | |
| Public Sewer | |
| 10996373 | |
| 06251100120000 |
Nearby Schools
| NAME: | DISTRICT: | DISTANCE: | |
|---|---|---|---|
|
Grade School
Avon Center Elementary School |
46 | — | |
|
Middle School
Frederick School |
46 | Not in DB | |
|
High School
Grayslake Central High School |
127 | Not in DB | |
Property History
| DATE: | EVENT: | PRICE: | SOURCE: |
|---|---|---|---|
| 15 Apr, 2021 | Sold | $250,000 | MRED MLS |
| 18 Mar, 2021 | Under contract | $255,000 | MRED MLS |
| 16 Feb, 2021 | Listed for sale | $255,000 | MRED MLS |














































Room Specifics
Total Bedrooms: 4
Bedrooms Above Ground: 3
Bedrooms Below Ground: 1
Dimensions: —
Floor Type: Hardwood
Dimensions: —
Floor Type: Hardwood
Dimensions: —
Floor Type: Wood Laminate
Full Bathrooms: 3
Bathroom Amenities: —
Bathroom in Basement: 0
Rooms: Great Room
Basement Description: Finished
Other Specifics
| 2 | |
| Concrete Perimeter | |
| Asphalt | |
| Patio | |
| Fenced Yard,Landscaped | |
| 5227 | |
| — | |
| Full | |
| Vaulted/Cathedral Ceilings, Skylight(s), Hardwood Floors, Second Floor Laundry, Laundry Hook-Up in Unit | |
| Range, Microwave, Dishwasher, Refrigerator, Disposal, Stainless Steel Appliance(s) | |
| Not in DB | |
| — | |
| — | |
| Park | |
| — |
Tax History
| Year | Property Taxes |
|---|---|
| 2021 | $9,147 |
Contact Agent
Nearby Similar Homes
Nearby Sold Comparables
Contact Agent
Listing Provided By
Better Homes and Gardens Real Estate Star Homes









