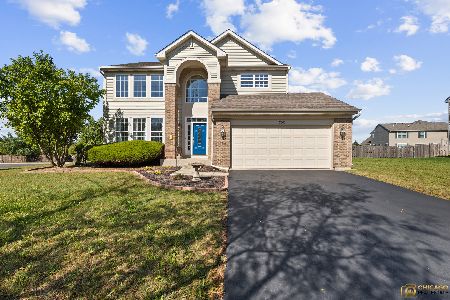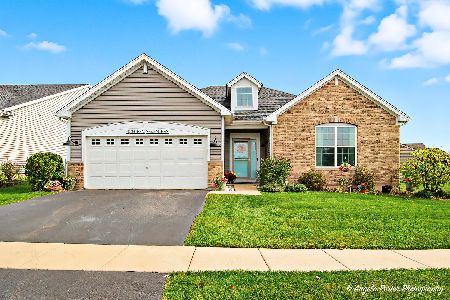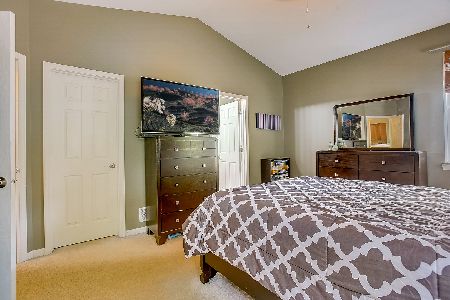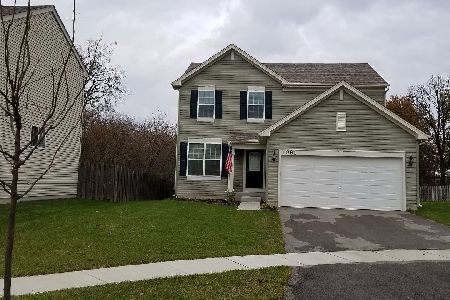1065 Cornerstone Drive, Volo, Illinois 60020
$249,000
|
Sold
|
|
| Status: | Closed |
| Sqft: | 2,252 |
| Cost/Sqft: | $111 |
| Beds: | 3 |
| Baths: | 3 |
| Year Built: | 2009 |
| Property Taxes: | $9,430 |
| Days On Market: | 1964 |
| Lot Size: | 0,15 |
Description
GORGEOUS & PRISTINE HOME IN REMINGTON POINTE. Great open floor plan with 2 Story Foyer, Gourmet kitchen has 38" cabinets, formica counter tops, large center island, pantry, under cabinet lighting, spacious eating area & sliders to brick paver patio. Kitchen opens to large family room with amazing views of yard. Separate living Room and dining Room, 1st floor Mud Room. Master Bedroom has cathedral ceilings, HUGE walk-in-closets & AMAZING luxury Jacuzzi with separate shower. 3 carpeted bedrooms & loft on 2nd floor. Hardwood floors through out main floor. Fans in Master bedroom, 2nd bedroom & family room. 9ft ceilings on 1st floor...Raised hearth wood/gas fireplace with stone surround. Partial basement stubbed for bath. Fenced in back yard, professional landscaping & 2 car garage. There is green house in the back yard that will stay...This home is TRULY a Must See!!
Property Specifics
| Single Family | |
| — | |
| Colonial | |
| 2009 | |
| Full | |
| INVERNESS | |
| No | |
| 0.15 |
| Lake | |
| Remington Pointe | |
| 81 / Quarterly | |
| Insurance,Other | |
| Community Well | |
| Public Sewer | |
| 10761952 | |
| 05274080200000 |
Nearby Schools
| NAME: | DISTRICT: | DISTANCE: | |
|---|---|---|---|
|
Grade School
Big Hollow Elementary School |
38 | — | |
|
Middle School
Big Hollow School |
38 | Not in DB | |
|
High School
Grant Community High School |
124 | Not in DB | |
Property History
| DATE: | EVENT: | PRICE: | SOURCE: |
|---|---|---|---|
| 31 Aug, 2020 | Sold | $249,000 | MRED MLS |
| 16 Jul, 2020 | Under contract | $249,900 | MRED MLS |
| 26 Jun, 2020 | Listed for sale | $249,900 | MRED MLS |
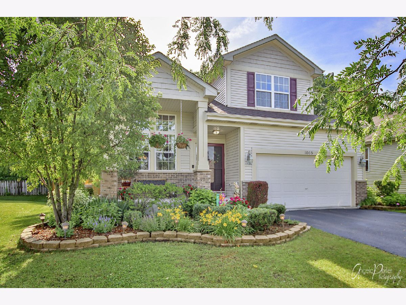
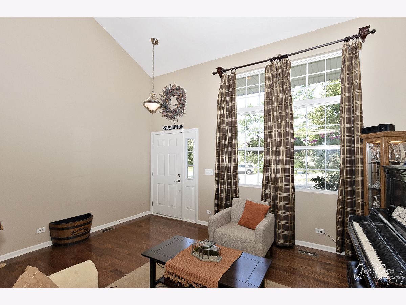
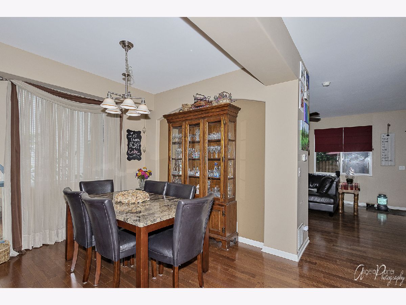
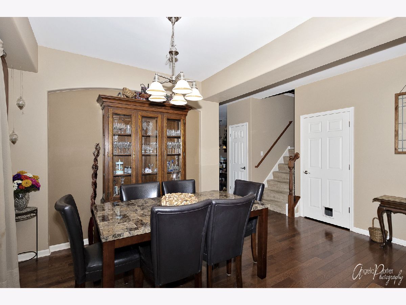
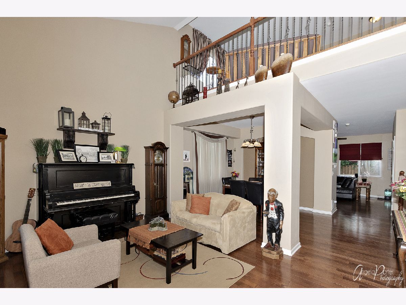
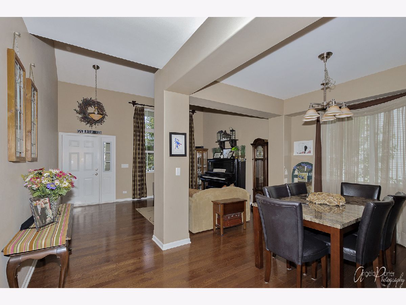
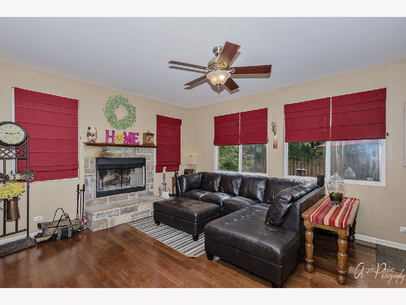
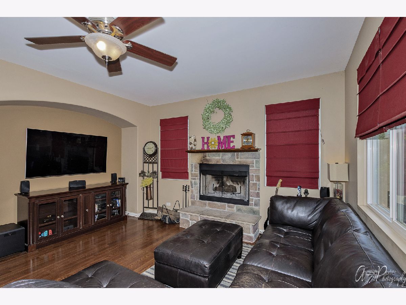
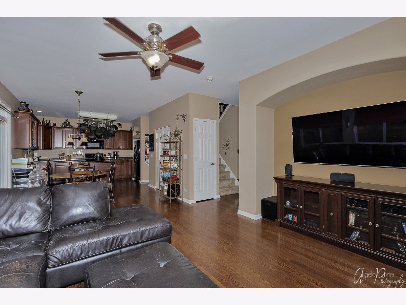
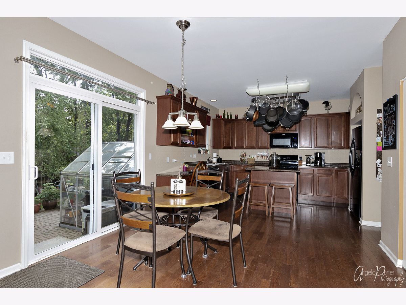
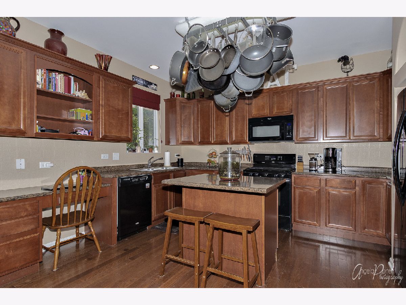
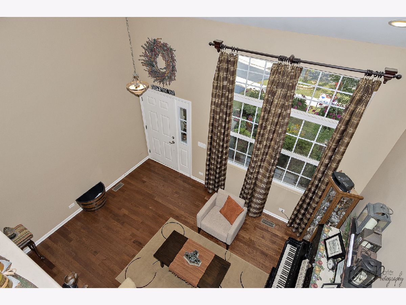
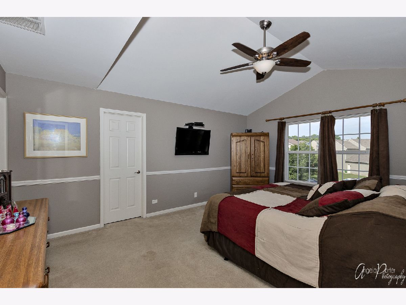
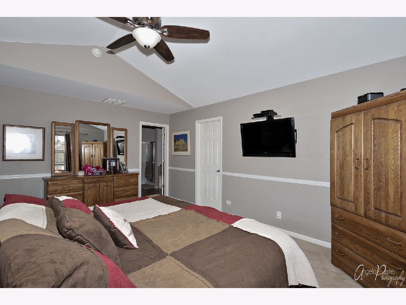
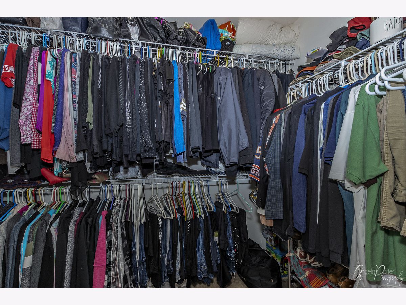
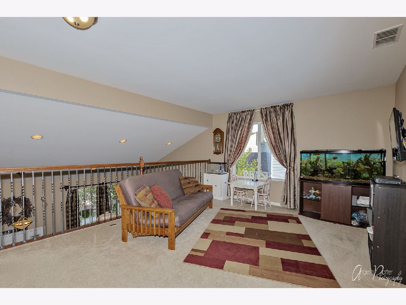
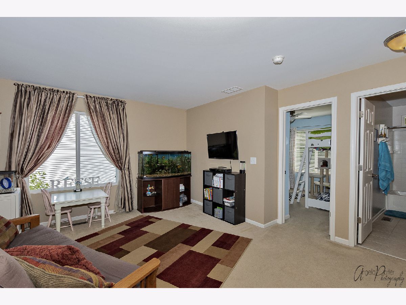
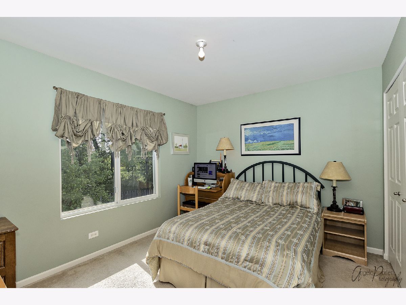
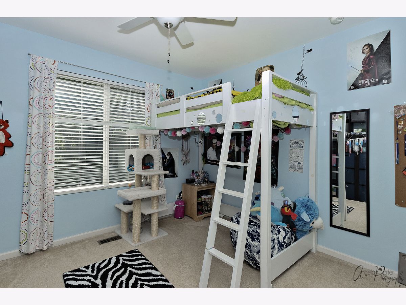
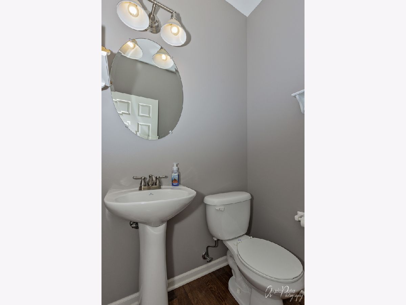
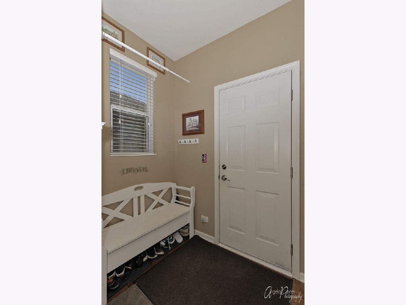
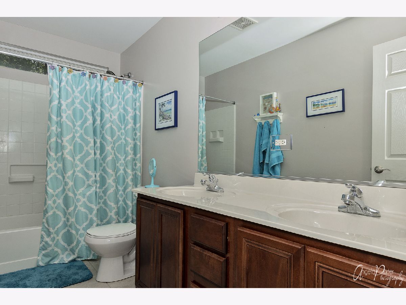
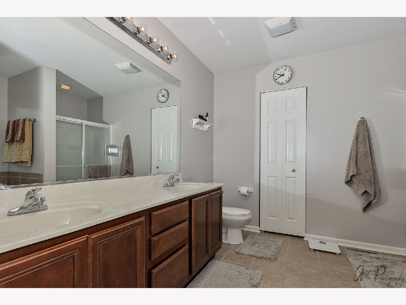
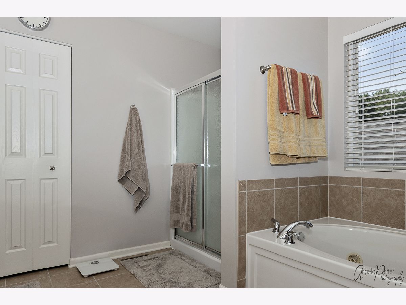
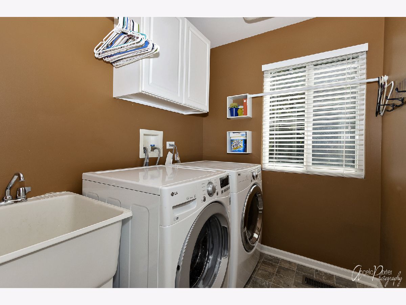
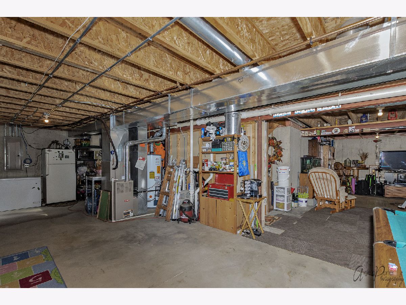
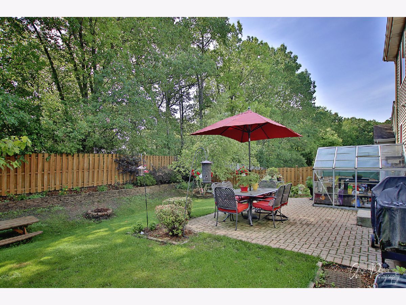
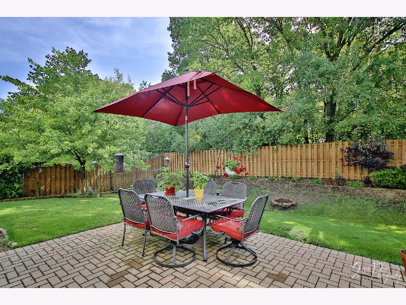
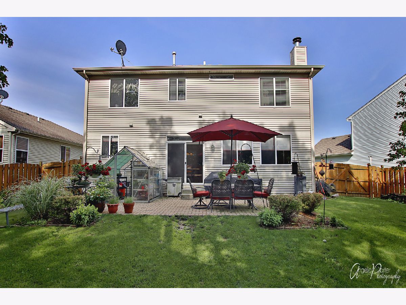
Room Specifics
Total Bedrooms: 3
Bedrooms Above Ground: 3
Bedrooms Below Ground: 0
Dimensions: —
Floor Type: —
Dimensions: —
Floor Type: —
Full Bathrooms: 3
Bathroom Amenities: Separate Shower
Bathroom in Basement: 0
Rooms: Eating Area,Loft,Utility Room-2nd Floor
Basement Description: Unfinished
Other Specifics
| 2 | |
| Concrete Perimeter | |
| Asphalt | |
| Deck, Patio, Storms/Screens | |
| Wooded | |
| 47.1 X 114.1 X 71 X 118.9 | |
| — | |
| Full | |
| Vaulted/Cathedral Ceilings, Wood Laminate Floors | |
| — | |
| Not in DB | |
| — | |
| — | |
| — | |
| — |
Tax History
| Year | Property Taxes |
|---|---|
| 2020 | $9,430 |
Contact Agent
Nearby Similar Homes
Nearby Sold Comparables
Contact Agent
Listing Provided By
RE/MAX Suburban

