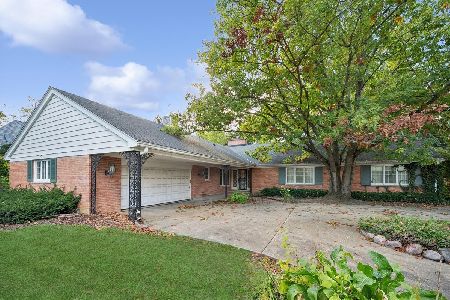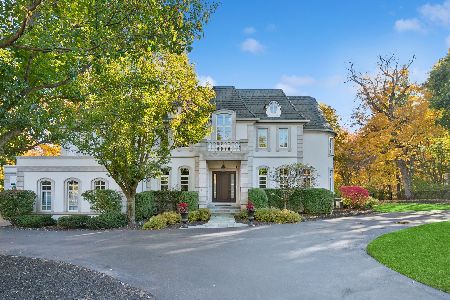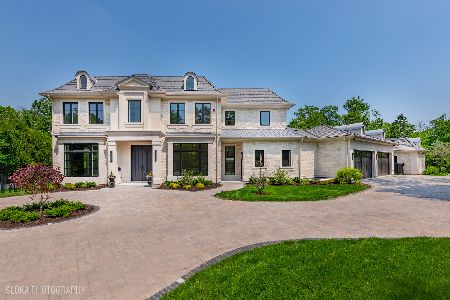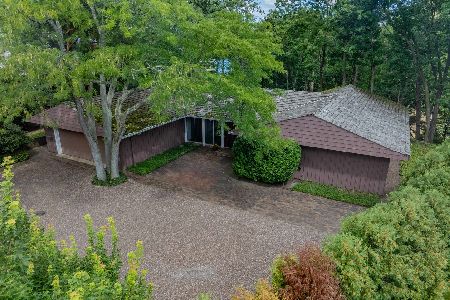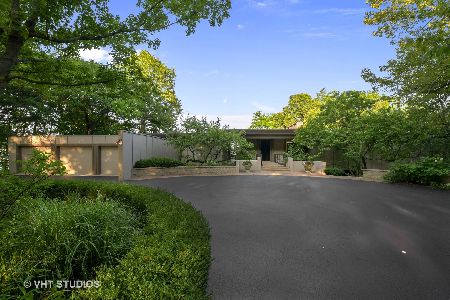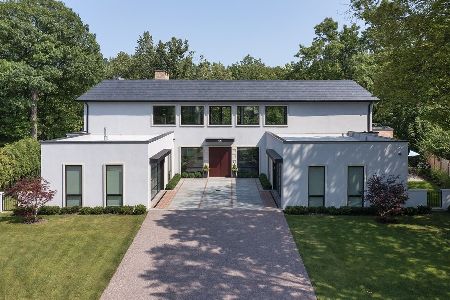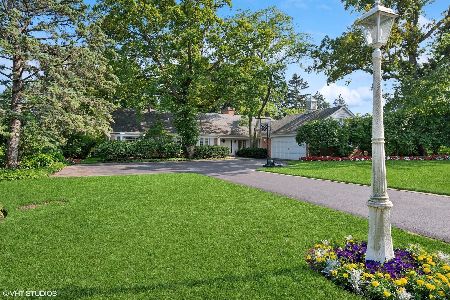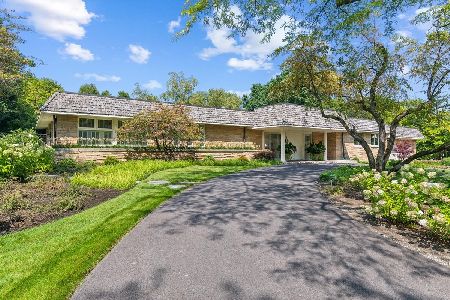1065 Hillcrest Road, Glencoe, Illinois 60022
$2,437,500
|
Sold
|
|
| Status: | Closed |
| Sqft: | 5,841 |
| Cost/Sqft: | $475 |
| Beds: | 3 |
| Baths: | 6 |
| Year Built: | 2001 |
| Property Taxes: | $45,891 |
| Days On Market: | 3101 |
| Lot Size: | 0,45 |
Description
WOW! $200,000 price adjustment! A timeless contemporary custom built home set on almost a half acre w/ beach rights & magnificent seasonal views of the lake, the bluff & the ravines. Walls of windows, high ceilings & light filled throughout w/ over the top custom maple/sapele/chestnut/sycamore/mahogany wood built-ins & radiant heated stone/marble/slate/limestone flooring. The Siematic eat-in kitchen by De Giulio has high-end finishes & appliances. The gracious master ste. has a luxurious bathroom, a fireplace, 2 walk-in closets & a balcony that overlooks the ravines & has seasonal views of the lake. A 2nd story loft area leads to an amazing office w/ a kitchenette & balcony. Custom contemporary railing system, stainless steel & glass, flows inside & on outside decks.Fully finished Lower level with a media room, game rm., wine room & an expansive storage rm. Elevator, generator & so much more to offer. Truly a remarkable home with nothing to do but move right in & enjoy the good life!
Property Specifics
| Single Family | |
| — | |
| Contemporary | |
| 2001 | |
| Full | |
| — | |
| No | |
| 0.45 |
| Cook | |
| — | |
| 250 / Annual | |
| Lake Rights | |
| Lake Michigan,Public | |
| Public Sewer | |
| 09664842 | |
| 05062010550000 |
Nearby Schools
| NAME: | DISTRICT: | DISTANCE: | |
|---|---|---|---|
|
Grade School
South Elementary School |
35 | — | |
|
Middle School
Central School |
35 | Not in DB | |
|
High School
New Trier Twp H.s. Northfield/wi |
203 | Not in DB | |
Property History
| DATE: | EVENT: | PRICE: | SOURCE: |
|---|---|---|---|
| 10 Jan, 2018 | Sold | $2,437,500 | MRED MLS |
| 5 Nov, 2017 | Under contract | $2,775,000 | MRED MLS |
| — | Last price change | $2,995,000 | MRED MLS |
| 20 Jun, 2017 | Listed for sale | $3,295,000 | MRED MLS |
Room Specifics
Total Bedrooms: 3
Bedrooms Above Ground: 3
Bedrooms Below Ground: 0
Dimensions: —
Floor Type: Hardwood
Dimensions: —
Floor Type: Carpet
Full Bathrooms: 6
Bathroom Amenities: Whirlpool,Double Sink,Full Body Spray Shower
Bathroom in Basement: 1
Rooms: Breakfast Room,Office,Library,Recreation Room,Mud Room,Storage,Walk In Closet,Balcony/Porch/Lanai,Foyer
Basement Description: Finished
Other Specifics
| 3 | |
| Concrete Perimeter | |
| Brick,Other | |
| Balcony, Patio | |
| Landscaped,Water View | |
| 100X135X110X56X267 | |
| — | |
| Full | |
| Skylight(s), Bar-Wet, Elevator, Hardwood Floors, Heated Floors, Second Floor Laundry | |
| Double Oven, Microwave, Dishwasher, High End Refrigerator, Bar Fridge, Freezer, Washer, Dryer, Disposal, Stainless Steel Appliance(s), Cooktop | |
| Not in DB | |
| Water Rights, Street Lights, Street Paved | |
| — | |
| — | |
| Gas Log, Gas Starter |
Tax History
| Year | Property Taxes |
|---|---|
| 2018 | $45,891 |
Contact Agent
Nearby Similar Homes
Nearby Sold Comparables
Contact Agent
Listing Provided By
@properties

