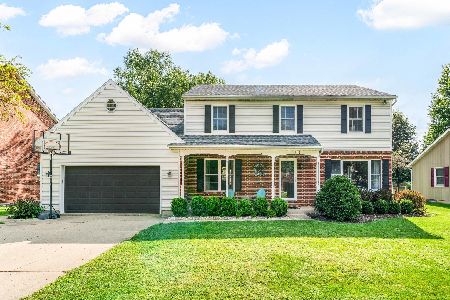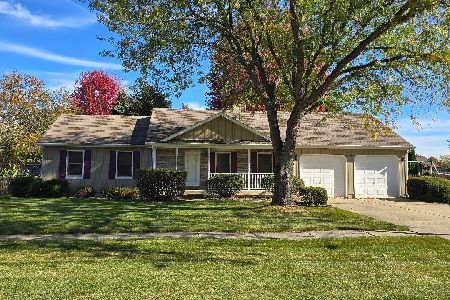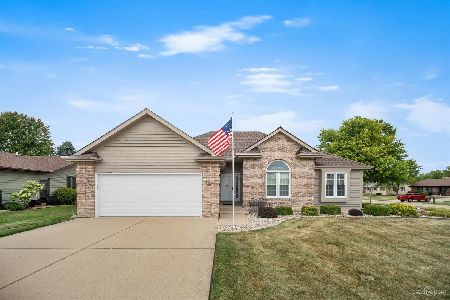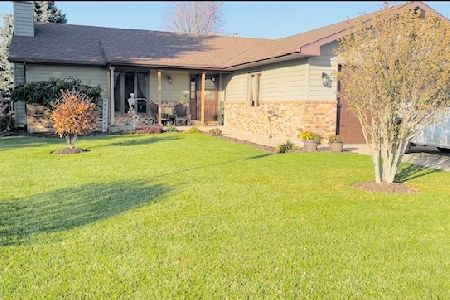1065 Karen Road, Sandwich, Illinois 60548
$245,000
|
Sold
|
|
| Status: | Closed |
| Sqft: | 1,596 |
| Cost/Sqft: | $154 |
| Beds: | 3 |
| Baths: | 3 |
| Year Built: | 1993 |
| Property Taxes: | $5,393 |
| Days On Market: | 1942 |
| Lot Size: | 0,31 |
Description
Wonderful, well built, ranch home in Sandwich's Webb Subdivision. This 1600 square foot home features three beds and two full baths on the main level. Open concept living area with gas or wood burning fireplace, perfect for entertaining. The kitchen features and island, plenty of counter space, and spacious dining area. Also, from the kitchen, French doors lead out to the back deck over looking the good sized yard. The master suite has new carpet and paint with a walk in closet and en suite bath. This home also has a full basement that is partially finished with an additional bedroom and full bath with soaker jacuzzi tub. Add your finishing touches to make this basement your own. Good sized shed in the back yard for additional storage. 2 car garage that is 19' deep which can fit most large vehicles. Very close proximity to Sandwich schools. There have been many other recent updates to this property. They include, new tile in both first floor bathrooms, new carpet through out, new fence installed this summer, basement painted, new roof and A/C in 2017, and a tankless water heater 2018. Come see this property today!
Property Specifics
| Single Family | |
| — | |
| Ranch | |
| 1993 | |
| Full | |
| — | |
| No | |
| 0.31 |
| De Kalb | |
| — | |
| 15 / Annual | |
| Other | |
| Public | |
| Public Sewer | |
| 10835299 | |
| 1936303033 |
Property History
| DATE: | EVENT: | PRICE: | SOURCE: |
|---|---|---|---|
| 9 Nov, 2020 | Sold | $245,000 | MRED MLS |
| 25 Sep, 2020 | Under contract | $245,000 | MRED MLS |
| 25 Aug, 2020 | Listed for sale | $245,000 | MRED MLS |
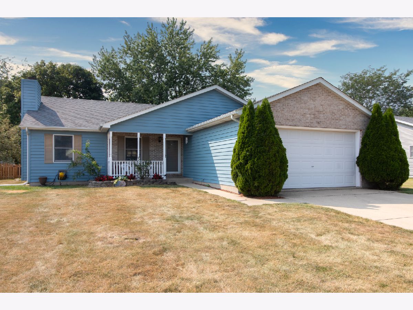
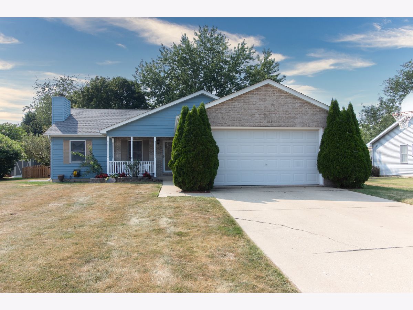
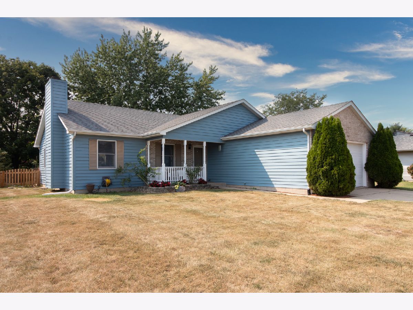
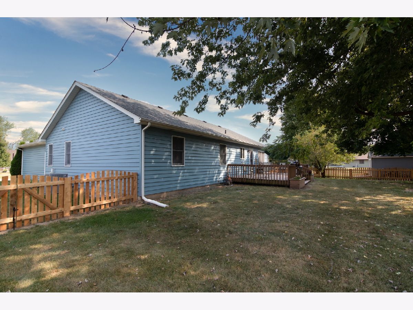
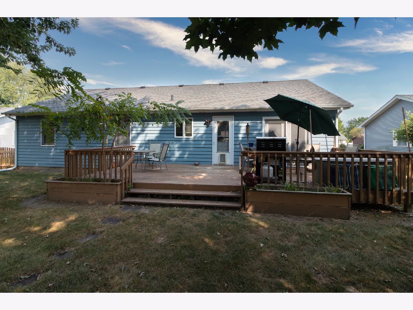
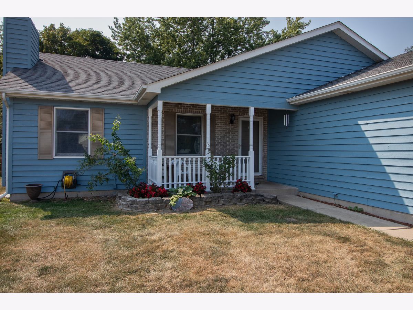
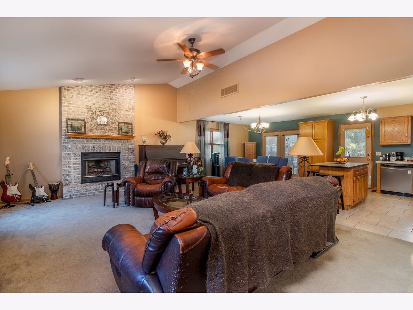
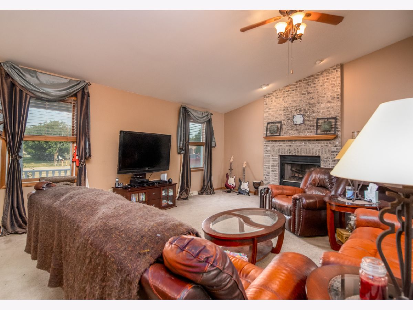
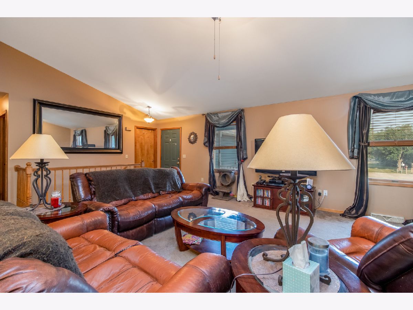
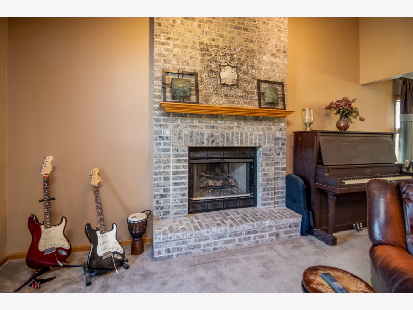
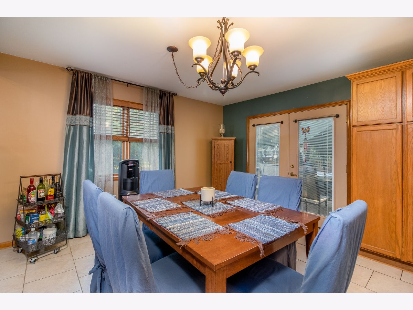
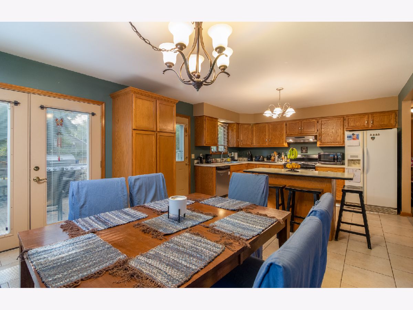
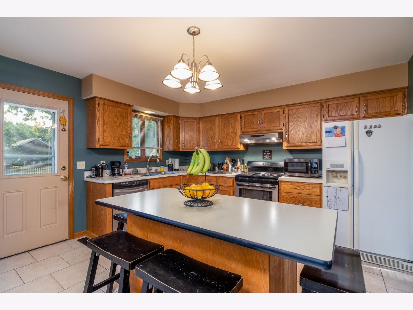
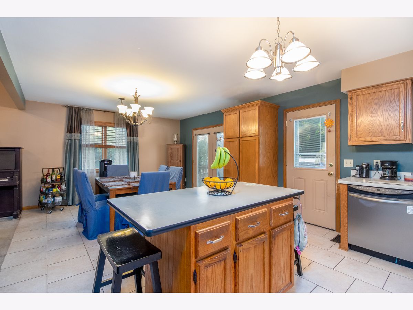
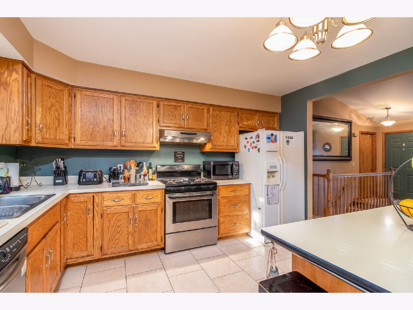
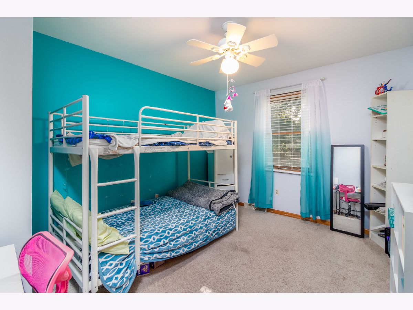
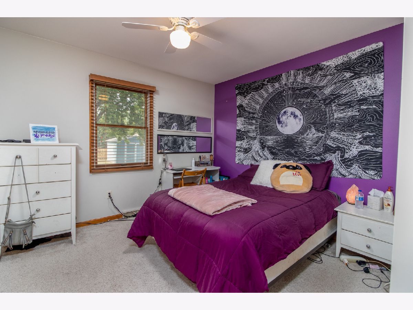
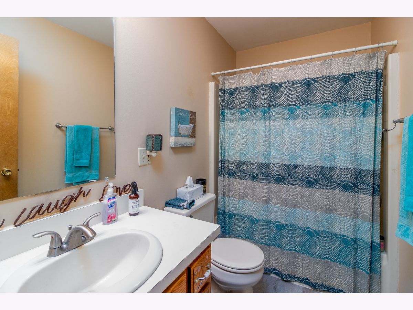
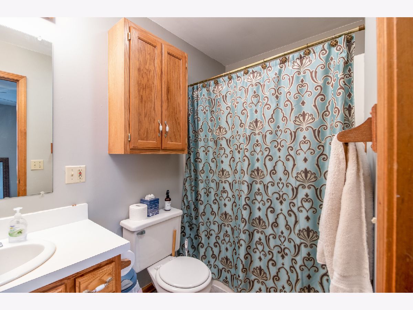
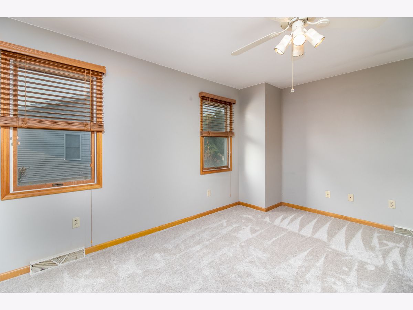
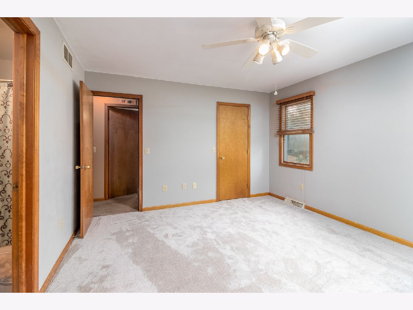
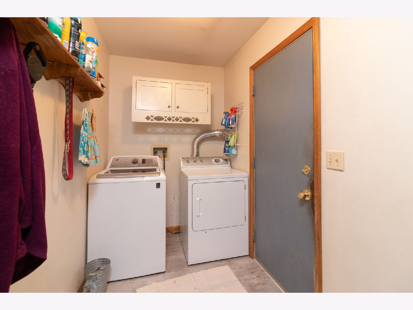
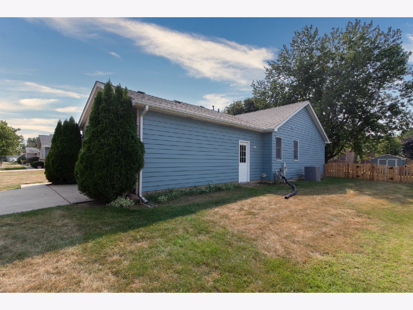
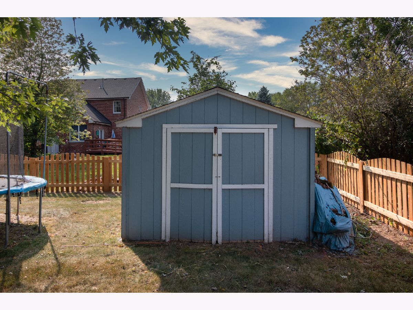
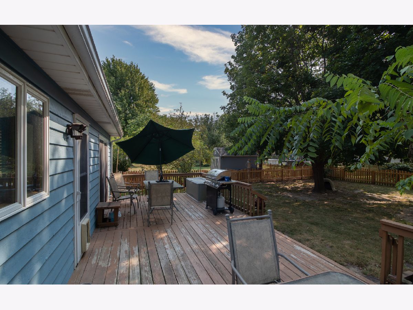
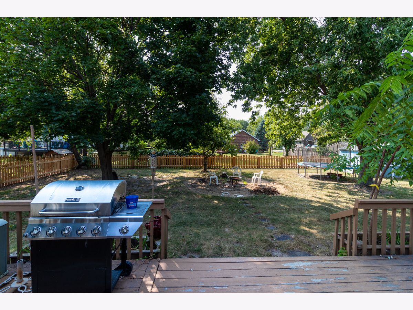
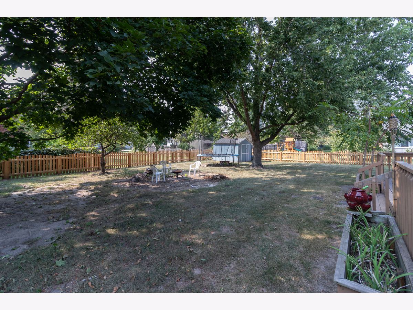
Room Specifics
Total Bedrooms: 4
Bedrooms Above Ground: 3
Bedrooms Below Ground: 1
Dimensions: —
Floor Type: Carpet
Dimensions: —
Floor Type: Carpet
Dimensions: —
Floor Type: Carpet
Full Bathrooms: 3
Bathroom Amenities: Soaking Tub
Bathroom in Basement: 1
Rooms: No additional rooms
Basement Description: Partially Finished
Other Specifics
| 2 | |
| — | |
| Asphalt | |
| — | |
| — | |
| 150 X 90 | |
| — | |
| Full | |
| Vaulted/Cathedral Ceilings, First Floor Bedroom, First Floor Laundry, First Floor Full Bath, Open Floorplan | |
| Range, Microwave, Dishwasher, Refrigerator, Washer, Dryer, Disposal, Water Softener Owned | |
| Not in DB | |
| — | |
| — | |
| — | |
| Wood Burning, Gas Starter |
Tax History
| Year | Property Taxes |
|---|---|
| 2020 | $5,393 |
Contact Agent
Nearby Similar Homes
Nearby Sold Comparables
Contact Agent
Listing Provided By
Swanson Real Estate


