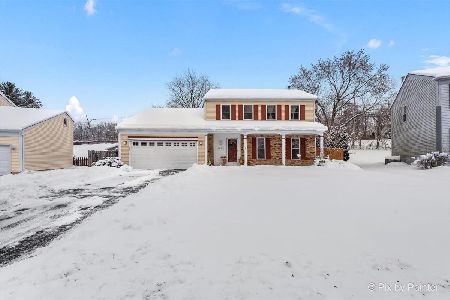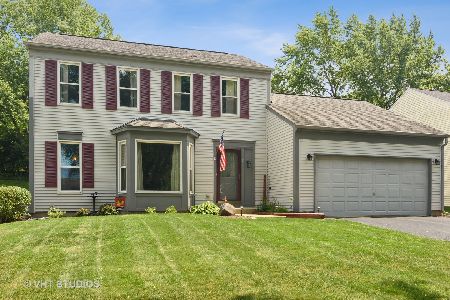1065 Meghan Avenue, Algonquin, Illinois 60102
$244,200
|
Sold
|
|
| Status: | Closed |
| Sqft: | 1,694 |
| Cost/Sqft: | $145 |
| Beds: | 3 |
| Baths: | 3 |
| Year Built: | 1982 |
| Property Taxes: | $6,358 |
| Days On Market: | 2394 |
| Lot Size: | 0,30 |
Description
Lots of Living Space in this Home enhanced by spa like backyard that's completely fenced for your privacy.Eat In Kitchen with modern appliances & ceramic tile flooring & backsplash.Separate formal living room & bumped out dining room blanketed by wood laminate for lots of entertaining space.Large family room highlighted by B/I, FP & nice windows bringing in much sunlight.Six Panel doors and crown molding throughout this traditional style home. Finished basement with rec room to host any gathering or social event.This layout enables multiple family living spaces. Gibson Furnace/Air are approx. 4 years old.Newer owned water softener-Washer 2 years new. All appliances stay and are in good working order. Located in nice family friendly neighborhood near highway access and local Algonquin pool, library, tennis courts & recreation parks.Maintained inground pool with new mechanicals just 2 years ago.Come take a look at this entertainment and family friendly home.This is the one!
Property Specifics
| Single Family | |
| — | |
| Traditional | |
| 1982 | |
| Partial | |
| ESSEX-3 | |
| No | |
| 0.3 |
| Kane | |
| Riverwood | |
| — / Not Applicable | |
| None | |
| Public | |
| Public Sewer | |
| 10435542 | |
| 0303228008 |
Nearby Schools
| NAME: | DISTRICT: | DISTANCE: | |
|---|---|---|---|
|
Grade School
Algonquin Lake Elementary School |
300 | — | |
|
Middle School
Algonquin Middle School |
300 | Not in DB | |
|
High School
Dundee-crown High School |
300 | Not in DB | |
Property History
| DATE: | EVENT: | PRICE: | SOURCE: |
|---|---|---|---|
| 25 Feb, 2011 | Sold | $140,000 | MRED MLS |
| 25 Jan, 2011 | Under contract | $149,900 | MRED MLS |
| — | Last price change | $169,900 | MRED MLS |
| 19 Aug, 2010 | Listed for sale | $184,900 | MRED MLS |
| 15 Nov, 2019 | Sold | $244,200 | MRED MLS |
| 9 Sep, 2019 | Under contract | $245,000 | MRED MLS |
| — | Last price change | $250,000 | MRED MLS |
| 15 Jul, 2019 | Listed for sale | $255,000 | MRED MLS |
| 29 Feb, 2024 | Sold | $340,000 | MRED MLS |
| 26 Jan, 2024 | Under contract | $349,900 | MRED MLS |
| 19 Jan, 2024 | Listed for sale | $349,900 | MRED MLS |
Room Specifics
Total Bedrooms: 3
Bedrooms Above Ground: 3
Bedrooms Below Ground: 0
Dimensions: —
Floor Type: Carpet
Dimensions: —
Floor Type: Carpet
Full Bathrooms: 3
Bathroom Amenities: Separate Shower
Bathroom in Basement: 0
Rooms: Recreation Room
Basement Description: Finished
Other Specifics
| 2 | |
| Concrete Perimeter | |
| Asphalt | |
| Patio, Porch, In Ground Pool, Fire Pit | |
| Fenced Yard,Mature Trees | |
| 53X142X116X187 | |
| — | |
| Full | |
| Wood Laminate Floors, Walk-In Closet(s) | |
| Range, Microwave, Dishwasher, Refrigerator, Washer, Dryer, Disposal | |
| Not in DB | |
| Pool, Sidewalks, Street Lights, Street Paved | |
| — | |
| — | |
| Gas Log, Gas Starter |
Tax History
| Year | Property Taxes |
|---|---|
| 2011 | $6,084 |
| 2019 | $6,358 |
| 2024 | $7,359 |
Contact Agent
Nearby Similar Homes
Nearby Sold Comparables
Contact Agent
Listing Provided By
Baird & Warner








