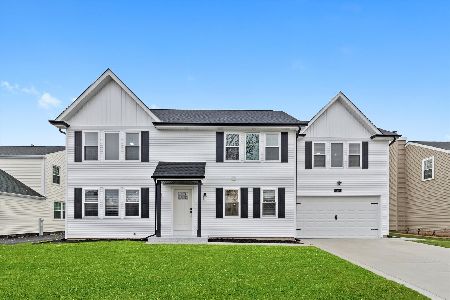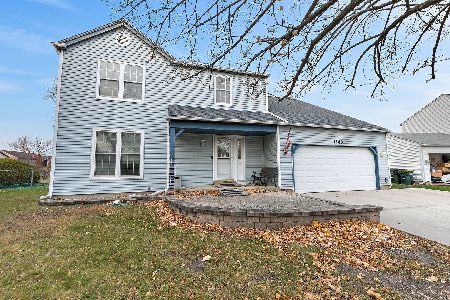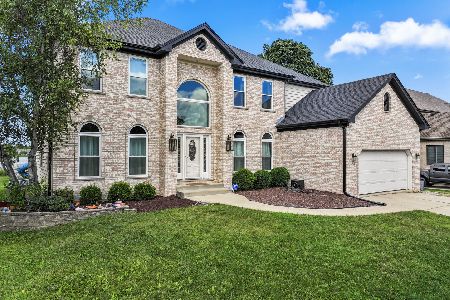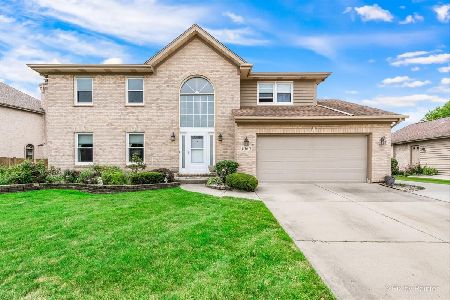1065 Parkview Circle, Carol Stream, Illinois 60188
$550,000
|
Sold
|
|
| Status: | Closed |
| Sqft: | 3,558 |
| Cost/Sqft: | $166 |
| Beds: | 4 |
| Baths: | 5 |
| Year Built: | 2002 |
| Property Taxes: | $14,638 |
| Days On Market: | 1750 |
| Lot Size: | 0,25 |
Description
Honey, stop the car! Beautiful, custom built home overlooking Heritage Lake. This is an entertainer's dream home! Enter the impressive two-story foyer with gleaming hardwood floors and chandelier which lowers for easy cleaning. The family room with direct vent fireplace and its wall of Pella windows flood this home with natural light and endless views of Heritage Lake. 100% brick home with custom features throughout. Approximately 3,560 square feet of living space with four huge bedrooms on second floor, first floor den located next to first floor full bath could easily be a fifth first floor bedroom. There is an additional half bath on the first floor. Full, professionally finished 9' basement features and a large entertaining space and theater room with full wall movie screen and cozy direct vent fireplace plus a fifth bedroom, full bath, an office or workout room, an additional storage/work room adds another 1,700 square feet of living space. Four and one-half baths total! This home has been meticulously cared for by the original owners. Newer HVAC, 2019 and water heater, 2021. New carpet first and second floors, 2021. Professionally landscaped with sprinkler system, deck and paver patio, invisible fence, central vac, dual HVAC system. Walk-in-attic for extra storage. Huge closets throughout. 4' wide hallways and extra wide doors. Near several Carol Stream Parks, baseball and soccer fields plus bike/walking path that leads to the top-rated Heritage Lake Elementary School. See the attached feature sheet for more details. You will love this peaceful little neighborhood that is close to everything you need.
Property Specifics
| Single Family | |
| — | |
| Traditional | |
| 2002 | |
| Full | |
| CUSTOM | |
| Yes | |
| 0.25 |
| Du Page | |
| Heritage Glen | |
| — / Not Applicable | |
| None | |
| Lake Michigan,Public | |
| Public Sewer, Sewer-Storm | |
| 11001445 | |
| 0124304028 |
Nearby Schools
| NAME: | DISTRICT: | DISTANCE: | |
|---|---|---|---|
|
Grade School
Heritage Lakes Elementary School |
93 | — | |
|
Middle School
Jay Stream Middle School |
93 | Not in DB | |
|
High School
Glenbard North High School |
87 | Not in DB | |
Property History
| DATE: | EVENT: | PRICE: | SOURCE: |
|---|---|---|---|
| 4 May, 2021 | Sold | $550,000 | MRED MLS |
| 8 Mar, 2021 | Under contract | $589,900 | MRED MLS |
| 4 Mar, 2021 | Listed for sale | $589,900 | MRED MLS |
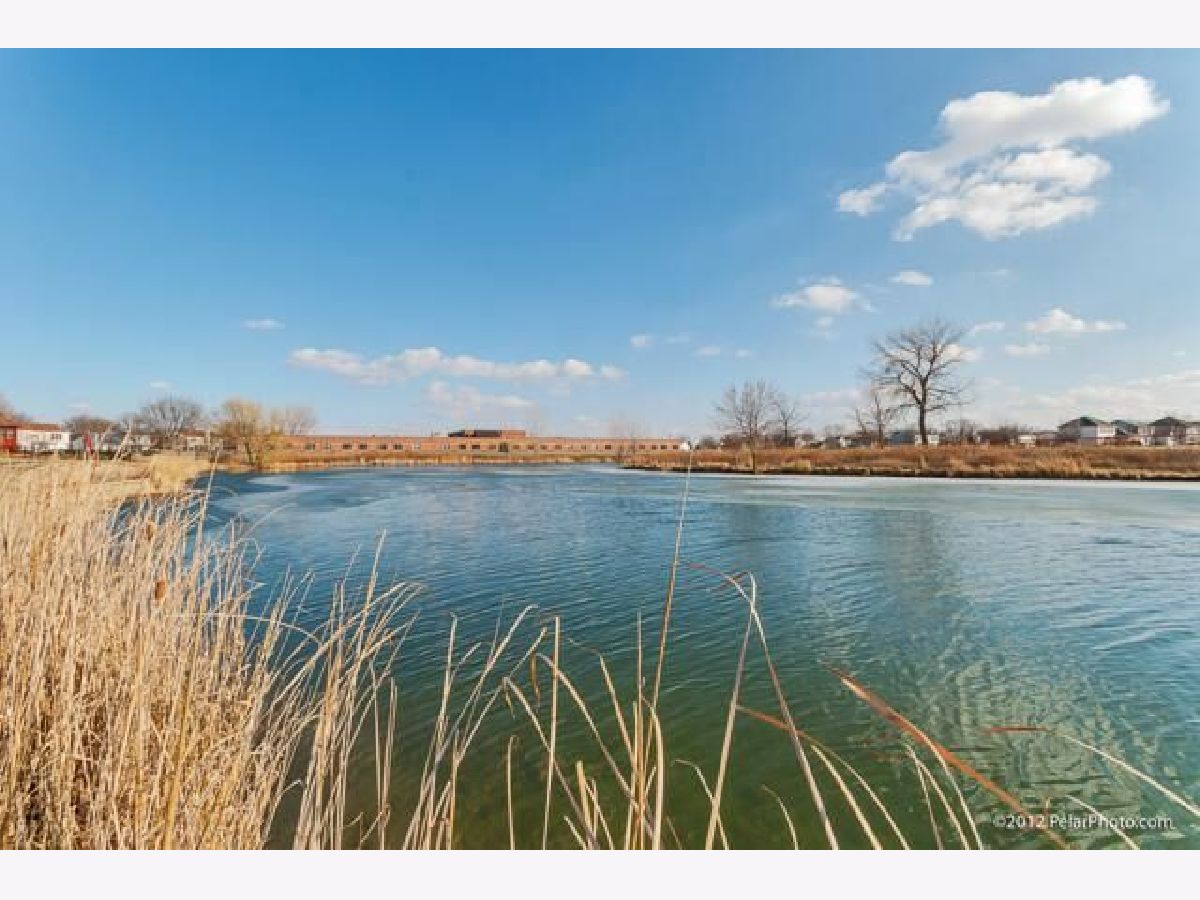




































Room Specifics
Total Bedrooms: 5
Bedrooms Above Ground: 4
Bedrooms Below Ground: 1
Dimensions: —
Floor Type: Carpet
Dimensions: —
Floor Type: Carpet
Dimensions: —
Floor Type: Carpet
Dimensions: —
Floor Type: —
Full Bathrooms: 5
Bathroom Amenities: Whirlpool,Separate Shower,Double Sink
Bathroom in Basement: 1
Rooms: Attic,Bedroom 5,Eating Area,Exercise Room,Foyer,Game Room,Media Room,Office,Pantry,Walk In Closet,Workshop
Basement Description: Finished
Other Specifics
| 2.5 | |
| Concrete Perimeter | |
| Concrete | |
| Balcony, Deck, Brick Paver Patio, Invisible Fence | |
| Water View | |
| 78X130X90X132 | |
| Dormer | |
| Full | |
| Vaulted/Cathedral Ceilings, Hardwood Floors, In-Law Arrangement, First Floor Laundry, First Floor Full Bath, Built-in Features, Walk-In Closet(s), Ceiling - 9 Foot, Granite Counters, Separate Dining Room | |
| Double Oven, Microwave, Dishwasher, Refrigerator, Washer, Dryer, Disposal, Cooktop | |
| Not in DB | |
| Park, Lake, Curbs, Sidewalks, Street Lights, Street Paved | |
| — | |
| — | |
| Gas Log, Gas Starter |
Tax History
| Year | Property Taxes |
|---|---|
| 2021 | $14,638 |
Contact Agent
Nearby Similar Homes
Nearby Sold Comparables
Contact Agent
Listing Provided By
Coldwell Banker Realty

