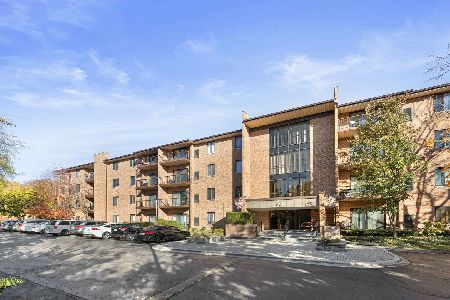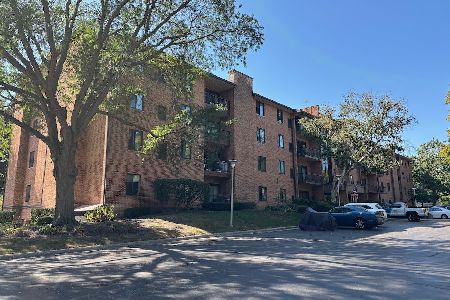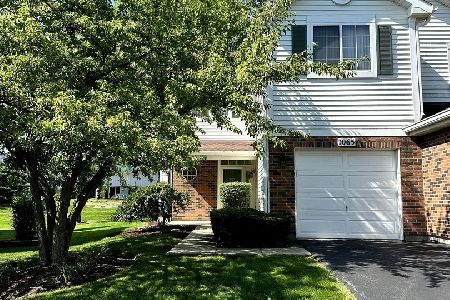1065 Ripple Ridge, Darien, Illinois 60561
$315,000
|
Sold
|
|
| Status: | Closed |
| Sqft: | 1,419 |
| Cost/Sqft: | $216 |
| Beds: | 2 |
| Baths: | 3 |
| Year Built: | 1994 |
| Property Taxes: | $4,858 |
| Days On Market: | 908 |
| Lot Size: | 0,00 |
Description
END UNIT in Darien's Reflections subdivision * Southern exposure * Lots of natural light * All freshly painted * NEW Pergo wood laminate floors up and down * NEW quartz counters in kitchen * NEW undermount sink with brushed nickel faucet w/sprayer * NEW microwave * NEW light fixtures in entry, over stairs & in MBR * 2BRS plus loft and 2.1 baths * Living room has volume ceiling & gas fireplace. LR/dining room combo has glass sliding doors to concrete patio. Master suite with vaulted ceilings and private bath and walk-in closet. Second bedroom with double windows & it's own bathroom. Spacious loft great for family room or office. Convenient 2nd floor laundry -washer/dryer stay. Furnace (2009). Garage door leads directly into the unit. Conveniently located to expressways. Taxes show no exemptions. Can be rented. Owner is licensed agent in the state of Illinois. Good condition but being sold "as is" *
Property Specifics
| Condos/Townhomes | |
| 2 | |
| — | |
| 1994 | |
| — | |
| NIGHTFALL END UNIT | |
| No | |
| — |
| Du Page | |
| Reflections | |
| 280 / Monthly | |
| — | |
| — | |
| — | |
| 11815399 | |
| 0934123047 |
Nearby Schools
| NAME: | DISTRICT: | DISTANCE: | |
|---|---|---|---|
|
Grade School
Concord Elementary School |
63 | — | |
|
Middle School
Cass Junior High School |
63 | Not in DB | |
|
High School
Hinsdale South High School |
86 | Not in DB | |
Property History
| DATE: | EVENT: | PRICE: | SOURCE: |
|---|---|---|---|
| 18 Jul, 2023 | Sold | $315,000 | MRED MLS |
| 24 Jun, 2023 | Under contract | $307,000 | MRED MLS |
| 23 Jun, 2023 | Listed for sale | $307,000 | MRED MLS |
| 1 Sep, 2023 | Sold | $315,000 | MRED MLS |
| 1 Aug, 2023 | Under contract | $328,000 | MRED MLS |
| 28 Jul, 2023 | Listed for sale | $328,000 | MRED MLS |
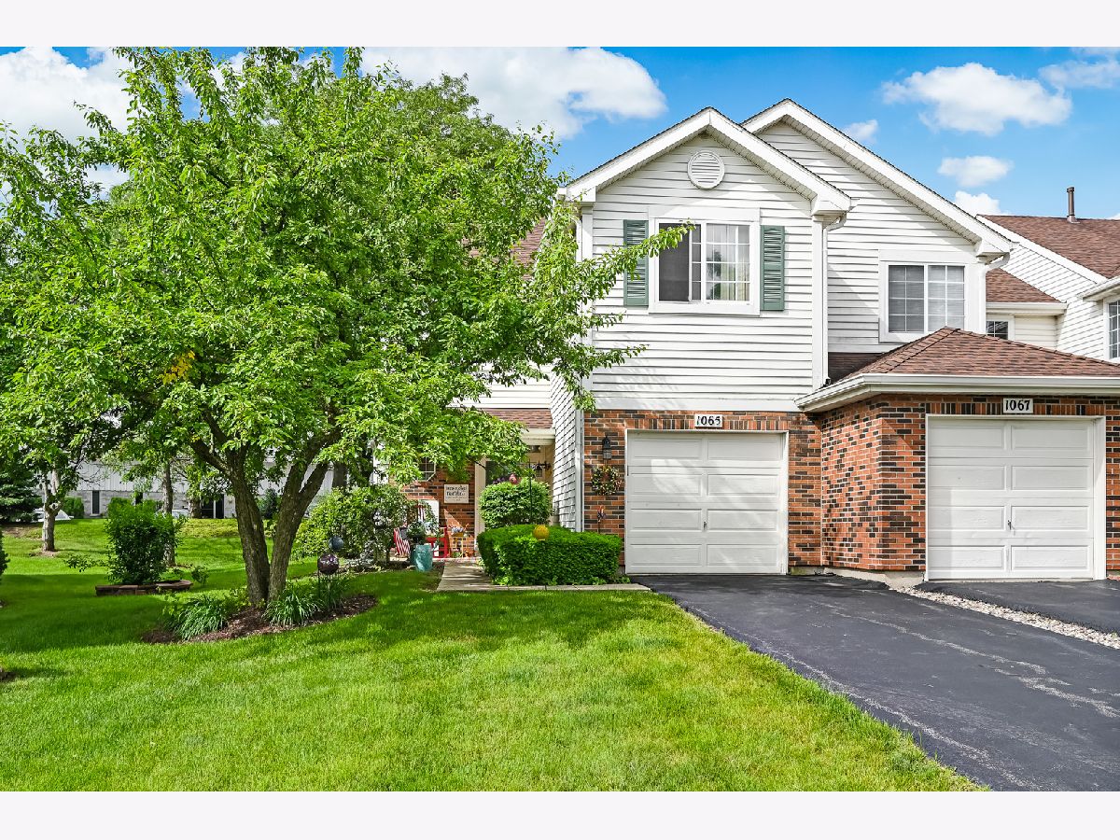
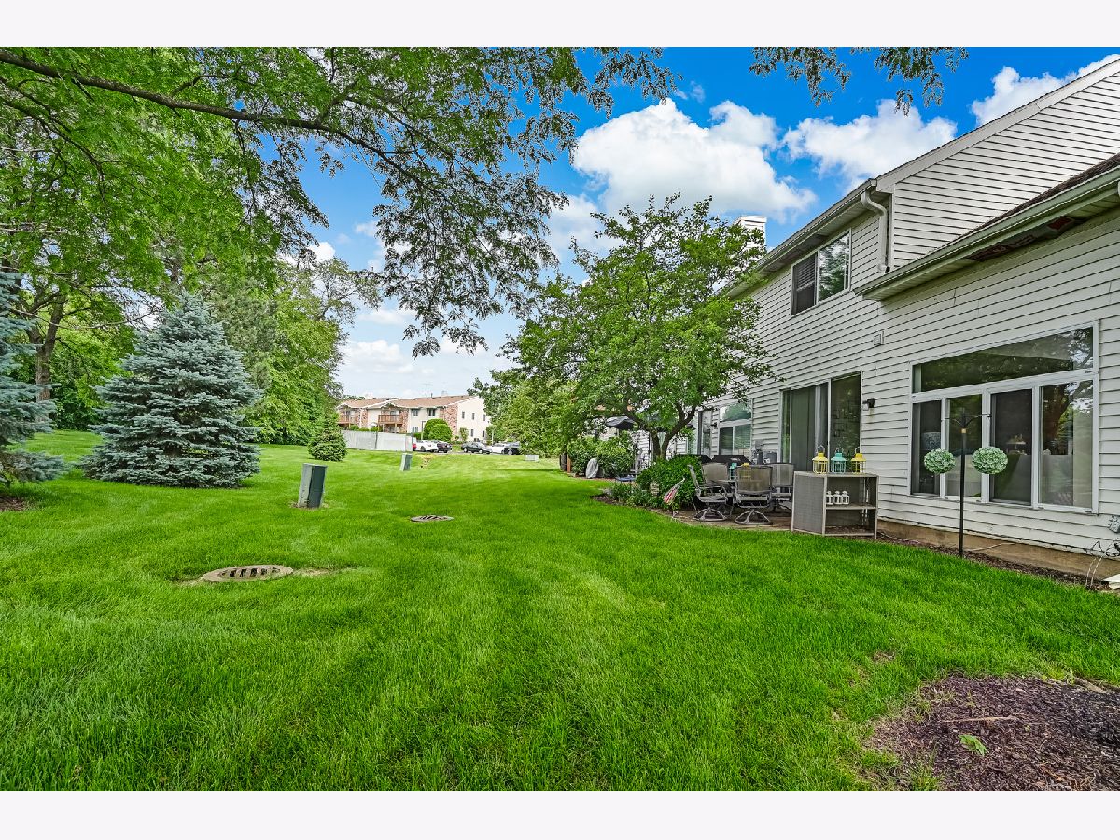
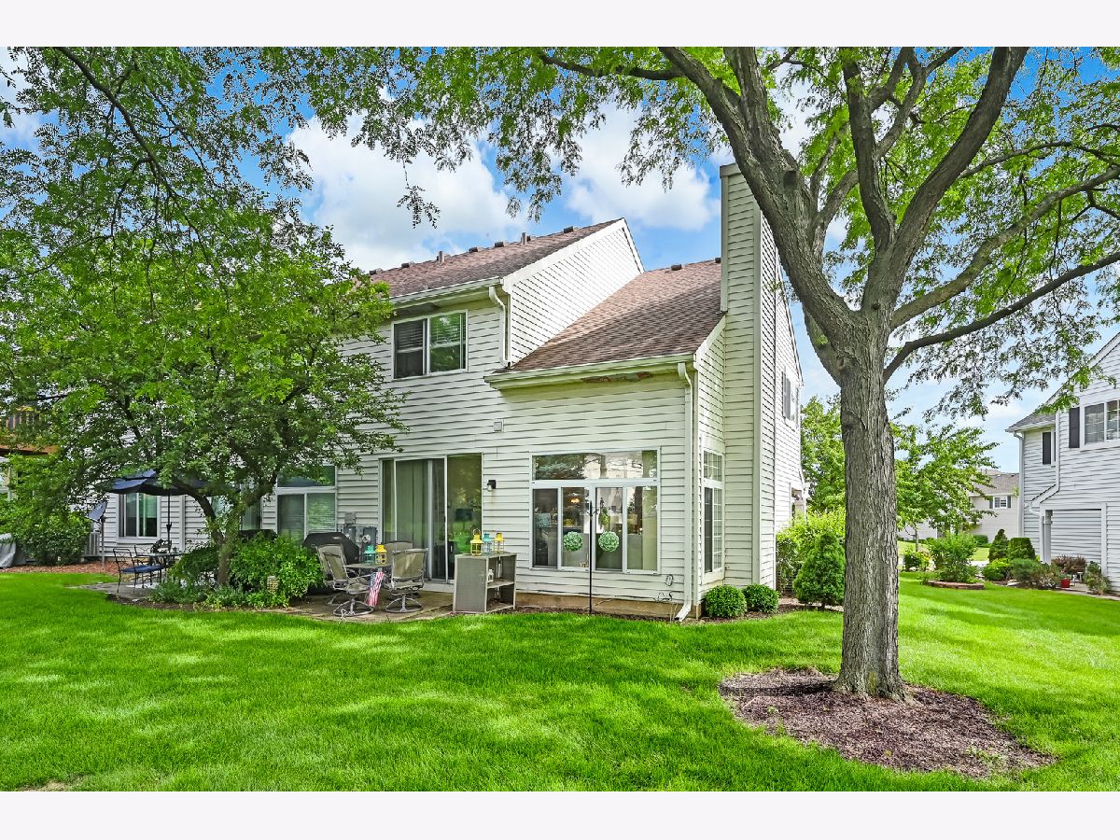
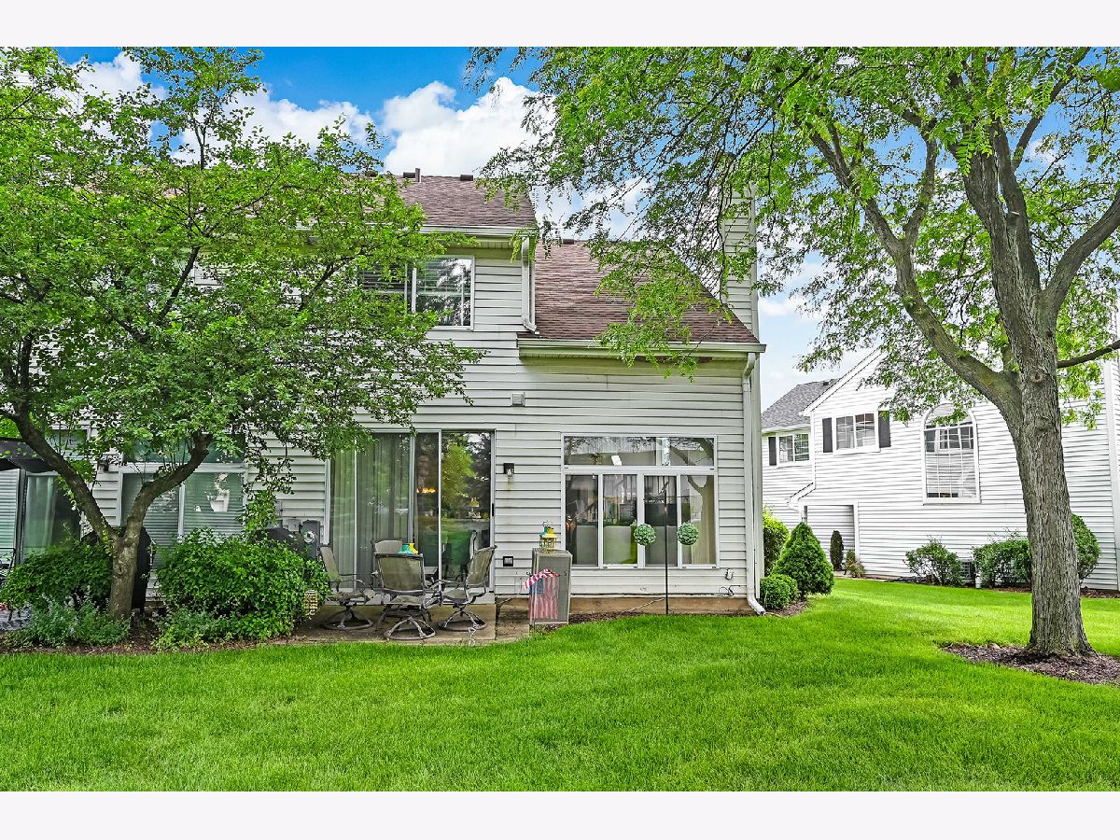
Room Specifics
Total Bedrooms: 2
Bedrooms Above Ground: 2
Bedrooms Below Ground: 0
Dimensions: —
Floor Type: —
Full Bathrooms: 3
Bathroom Amenities: —
Bathroom in Basement: 0
Rooms: —
Basement Description: Slab
Other Specifics
| 1 | |
| — | |
| Asphalt | |
| — | |
| — | |
| COMMON | |
| — | |
| — | |
| — | |
| — | |
| Not in DB | |
| — | |
| — | |
| — | |
| — |
Tax History
| Year | Property Taxes |
|---|---|
| 2023 | $4,858 |
Contact Agent
Nearby Similar Homes
Nearby Sold Comparables
Contact Agent
Listing Provided By
RE/MAX Market



