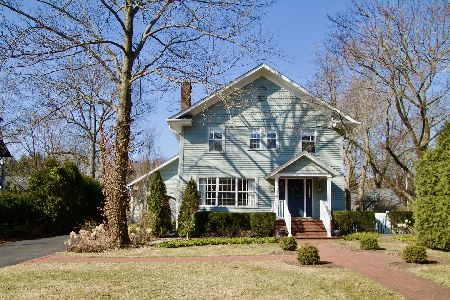1065 Westmoor Road, Winnetka, Illinois 60093
$1,905,000
|
Sold
|
|
| Status: | Closed |
| Sqft: | 4,450 |
| Cost/Sqft: | $455 |
| Beds: | 6 |
| Baths: | 6 |
| Year Built: | 2007 |
| Property Taxes: | $41,238 |
| Days On Market: | 4828 |
| Lot Size: | 0,25 |
Description
Pristine home on prime corner lot. Foyer w/lime stone flrs leads to 4 story staircase & opens to 1st flr rms. LR & FR w/frplcs overlk yrd & patio. DR w/bay. Gourmet ktchn w/S.S. appl., island & brkfst rm. 1st flr office w/built-ins. Mstr bdrm w/his & hers closets & deluxe bath. 3rd flr suite w/bath. LL rec, exercise, media rms, bedrm & bath. Property taxes are currently being protested.
Property Specifics
| Single Family | |
| — | |
| Traditional | |
| 2007 | |
| Full | |
| — | |
| No | |
| 0.25 |
| Cook | |
| — | |
| 0 / Not Applicable | |
| None | |
| Lake Michigan | |
| Sewer-Storm | |
| 08210186 | |
| 05173090190000 |
Nearby Schools
| NAME: | DISTRICT: | DISTANCE: | |
|---|---|---|---|
|
Grade School
Hubbard Woods Elementary School |
36 | — | |
|
Middle School
Carleton W Washburne School |
36 | Not in DB | |
|
High School
New Trier Twp H.s. Northfield/wi |
203 | Not in DB | |
Property History
| DATE: | EVENT: | PRICE: | SOURCE: |
|---|---|---|---|
| 1 May, 2007 | Sold | $2,400,000 | MRED MLS |
| 15 Mar, 2007 | Under contract | $2,495,000 | MRED MLS |
| 7 Feb, 2007 | Listed for sale | $2,495,000 | MRED MLS |
| 25 Jul, 2013 | Sold | $1,905,000 | MRED MLS |
| 1 Jul, 2013 | Under contract | $2,025,000 | MRED MLS |
| — | Last price change | $2,175,000 | MRED MLS |
| 29 Oct, 2012 | Listed for sale | $2,175,000 | MRED MLS |
Room Specifics
Total Bedrooms: 6
Bedrooms Above Ground: 6
Bedrooms Below Ground: 0
Dimensions: —
Floor Type: Carpet
Dimensions: —
Floor Type: Carpet
Dimensions: —
Floor Type: Carpet
Dimensions: —
Floor Type: —
Dimensions: —
Floor Type: —
Full Bathrooms: 6
Bathroom Amenities: Whirlpool,Separate Shower,Steam Shower,Double Sink
Bathroom in Basement: 1
Rooms: Bedroom 5,Bedroom 6,Breakfast Room,Exercise Room,Foyer,Media Room,Office,Recreation Room
Basement Description: Finished
Other Specifics
| 2 | |
| Concrete Perimeter | |
| Asphalt,Brick | |
| Brick Paver Patio | |
| Corner Lot,Fenced Yard,Landscaped | |
| 67X150 | |
| Finished | |
| Full | |
| Vaulted/Cathedral Ceilings, Skylight(s), Bar-Wet, Hardwood Floors, Heated Floors, Second Floor Laundry | |
| Double Oven, Range, Microwave, Dishwasher, Refrigerator, High End Refrigerator, Washer, Dryer, Disposal, Stainless Steel Appliance(s) | |
| Not in DB | |
| — | |
| — | |
| — | |
| Wood Burning |
Tax History
| Year | Property Taxes |
|---|---|
| 2013 | $41,238 |
Contact Agent
Nearby Similar Homes
Nearby Sold Comparables
Contact Agent
Listing Provided By
Jean Wright Real Estate










