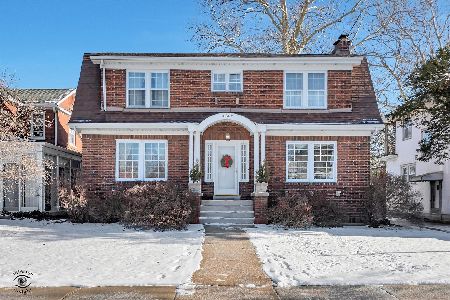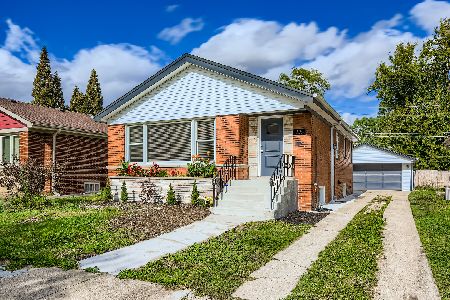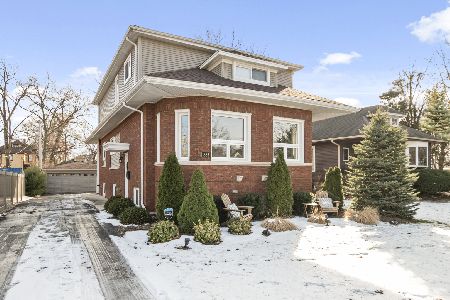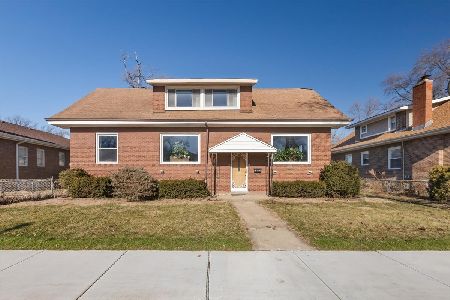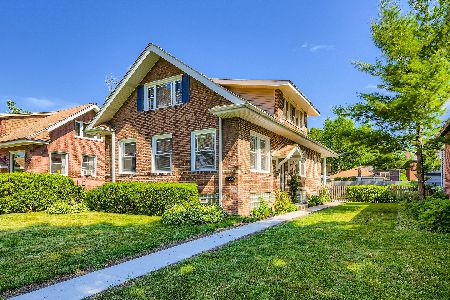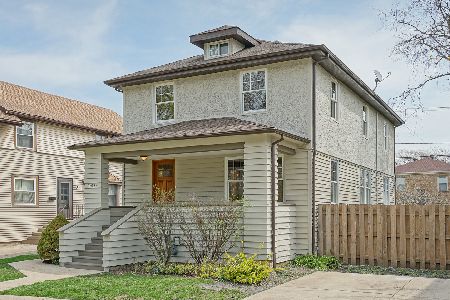10653 Longwood Drive, Beverly, Chicago, Illinois 60643
$245,000
|
Sold
|
|
| Status: | Closed |
| Sqft: | 1,346 |
| Cost/Sqft: | $189 |
| Beds: | 2 |
| Baths: | 2 |
| Year Built: | 1951 |
| Property Taxes: | $4,219 |
| Days On Market: | 4576 |
| Lot Size: | 0,09 |
Description
Charming two story with den addition glistens with natural light throughout. Updates include luxury baths, gourmet kitchen w/maple cabinets, breakfast bar, granite counter-tops, SS appliances & concrete driveway (2 yrs), newer windows & sump pump (4 yrs), refinished hardwood floors throughout, formal dining room, full finished basement w/family room & office/gym area. Brick 2.5 car garage, patio. Freshly painted.
Property Specifics
| Single Family | |
| — | |
| Georgian | |
| 1951 | |
| Full | |
| — | |
| No | |
| 0.09 |
| Cook | |
| — | |
| 0 / Not Applicable | |
| None | |
| Lake Michigan | |
| Public Sewer | |
| 08397844 | |
| 25182060620000 |
Property History
| DATE: | EVENT: | PRICE: | SOURCE: |
|---|---|---|---|
| 12 Sep, 2013 | Sold | $245,000 | MRED MLS |
| 14 Aug, 2013 | Under contract | $254,900 | MRED MLS |
| 18 Jul, 2013 | Listed for sale | $254,900 | MRED MLS |
Room Specifics
Total Bedrooms: 2
Bedrooms Above Ground: 2
Bedrooms Below Ground: 0
Dimensions: —
Floor Type: Hardwood
Full Bathrooms: 2
Bathroom Amenities: —
Bathroom in Basement: 0
Rooms: Den
Basement Description: Finished
Other Specifics
| 2 | |
| Concrete Perimeter | |
| Concrete | |
| Patio | |
| — | |
| 45X115X110X33 | |
| — | |
| None | |
| Hardwood Floors | |
| Range, Microwave, Dishwasher, Refrigerator, Washer, Dryer, Stainless Steel Appliance(s) | |
| Not in DB | |
| Sidewalks, Street Lights, Street Paved | |
| — | |
| — | |
| — |
Tax History
| Year | Property Taxes |
|---|---|
| 2013 | $4,219 |
Contact Agent
Nearby Similar Homes
Nearby Sold Comparables
Contact Agent
Listing Provided By
Coldwell Banker Residential


