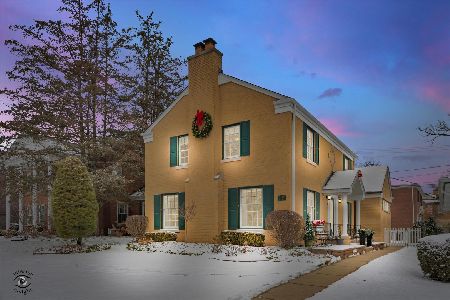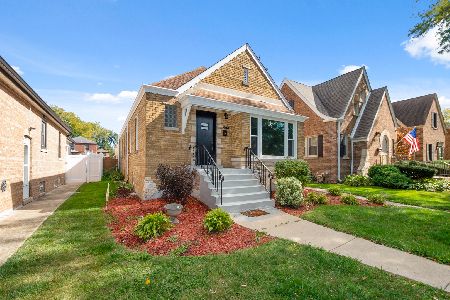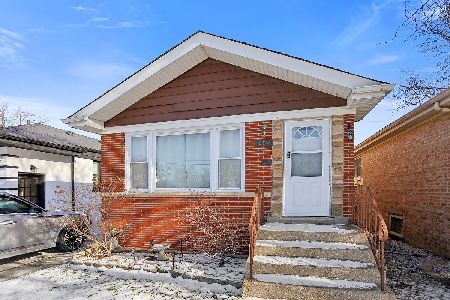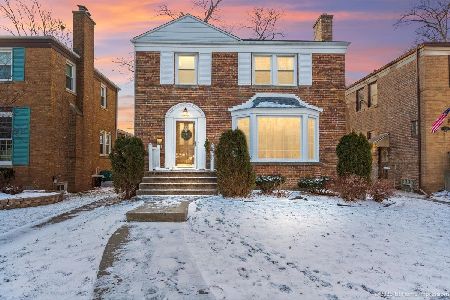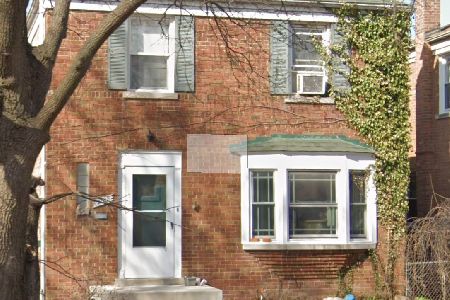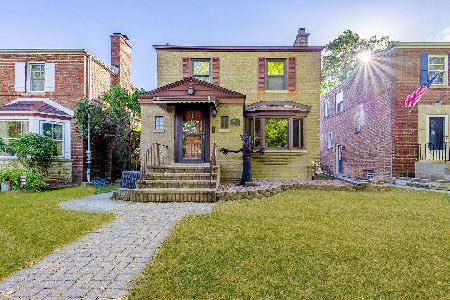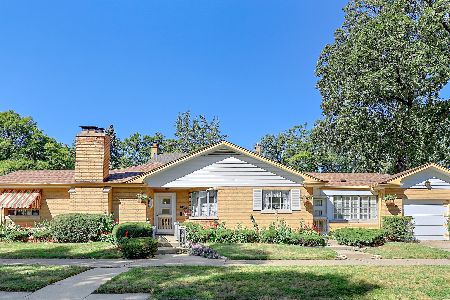10655 Fairfield Avenue, Beverly, Chicago, Illinois 60655
$545,000
|
Sold
|
|
| Status: | Closed |
| Sqft: | 2,564 |
| Cost/Sqft: | $220 |
| Beds: | 3 |
| Baths: | 3 |
| Year Built: | 1953 |
| Property Taxes: | $7,095 |
| Days On Market: | 2170 |
| Lot Size: | 0,13 |
Description
Sharp, updated brick and cedar home on very desirable West Beverly block! The beautiful kitchen was opened and updated with high-end appliances including chef-grade stove, custom cabinetry, Quartz countertops, and glass tile backsplash. The bright and airy first floor rooms, boast refinished hardwood flooring, new lighting (throughout), fresh paint (throughout), and features a stone fireplace with new surround for warm and pleasing ambience. The main level also has tastefully remodeled 1/2 bath. Another extraordinary room is the spacious ground-level family room with 9' ceilings, new stacked stone fireplace, new carpeting, French doors access to the yard, and many windows with top-down bottom-up custom shades for natural light and privacy options. The huge master bedroom features vaulted planked ceilings, plenty of windows, two closets, and balcony for a cozy retreat. The upstairs boasts two other bedrooms with hardwood floors as well as a stunning bathroom, finished with updated vanity, granite counters, Travertine tile, rain shower, soaker tub, heated floors, volume ceiling and skylight. Another striking full bath is in the basement, also with updated vanity, granite counters, Travertine tile, rain shower, and full steam shower. The basement bedroom with walk-in closet has private access to this bathroom. There's plenty of storage space in the bright laundry/utility room. The hot water heater is newer, and HVAC is zoned with two separate systems also with Nest thermostats. The yard is fully fenced-in and has a private deck. There's nothing to do but move in and enjoy this charming West Beverly home near Ridge CC--will you be the next lucky owner?
Property Specifics
| Single Family | |
| — | |
| — | |
| 1953 | |
| Partial | |
| — | |
| No | |
| 0.13 |
| Cook | |
| — | |
| — / Not Applicable | |
| None | |
| Lake Michigan,Public | |
| Public Sewer | |
| 10642394 | |
| 24132260190000 |
Property History
| DATE: | EVENT: | PRICE: | SOURCE: |
|---|---|---|---|
| 2 May, 2016 | Sold | $550,000 | MRED MLS |
| 25 Feb, 2016 | Under contract | $579,900 | MRED MLS |
| 6 Feb, 2016 | Listed for sale | $579,900 | MRED MLS |
| 27 Jul, 2020 | Sold | $545,000 | MRED MLS |
| 26 Jun, 2020 | Under contract | $564,900 | MRED MLS |
| — | Last price change | $574,900 | MRED MLS |
| 20 Feb, 2020 | Listed for sale | $584,900 | MRED MLS |
Room Specifics
Total Bedrooms: 4
Bedrooms Above Ground: 3
Bedrooms Below Ground: 1
Dimensions: —
Floor Type: Hardwood
Dimensions: —
Floor Type: Hardwood
Dimensions: —
Floor Type: Carpet
Full Bathrooms: 3
Bathroom Amenities: Separate Shower,Steam Shower,Double Sink,Full Body Spray Shower,Soaking Tub
Bathroom in Basement: 1
Rooms: No additional rooms
Basement Description: Partially Finished
Other Specifics
| 2.5 | |
| Concrete Perimeter | |
| Concrete | |
| Balcony, Deck, Storms/Screens | |
| Corner Lot,Fenced Yard,Landscaped,Mature Trees | |
| 44X125 | |
| — | |
| None | |
| Vaulted/Cathedral Ceilings, Skylight(s), Sauna/Steam Room, Hardwood Floors, Heated Floors, Built-in Features, Walk-In Closet(s) | |
| Range, Microwave, Dishwasher, Refrigerator, Washer, Dryer, Stainless Steel Appliance(s), Range Hood | |
| Not in DB | |
| Park, Curbs, Sidewalks, Street Lights, Street Paved | |
| — | |
| — | |
| Attached Fireplace Doors/Screen, Gas Log |
Tax History
| Year | Property Taxes |
|---|---|
| 2016 | $4,438 |
| 2020 | $7,095 |
Contact Agent
Nearby Similar Homes
Contact Agent
Listing Provided By
Coldwell Banker Realty

