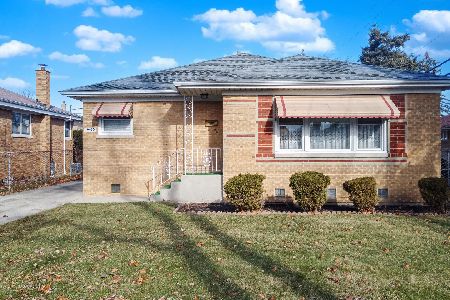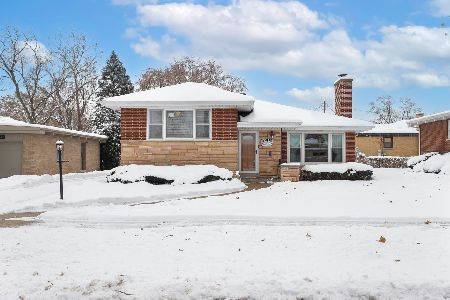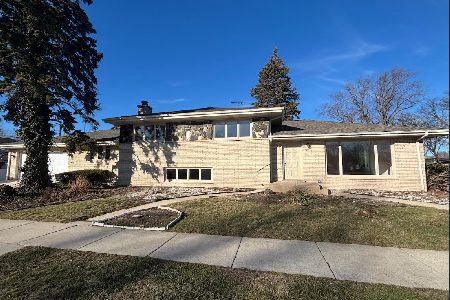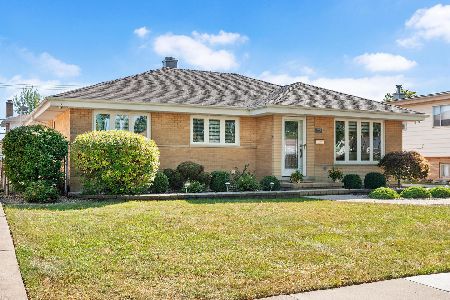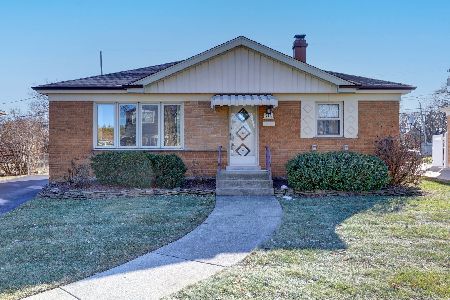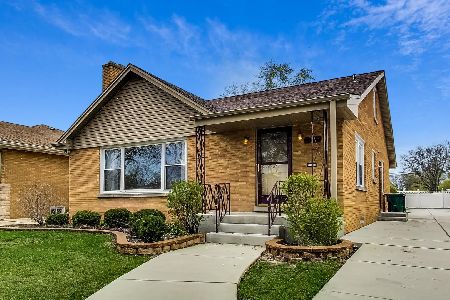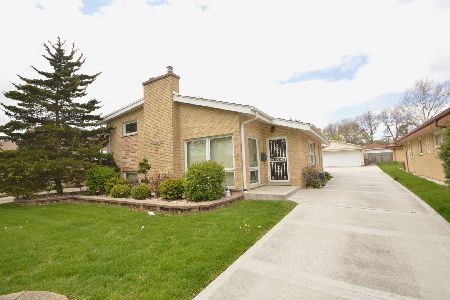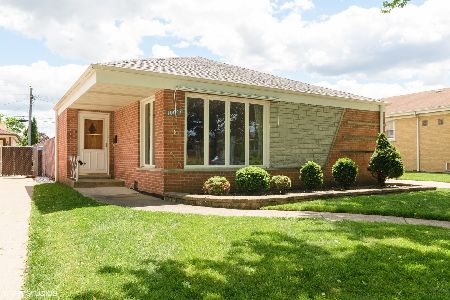10656 Fleet Street, Westchester, Illinois 60154
$225,000
|
Sold
|
|
| Status: | Closed |
| Sqft: | 1,361 |
| Cost/Sqft: | $165 |
| Beds: | 3 |
| Baths: | 2 |
| Year Built: | 1963 |
| Property Taxes: | $4,571 |
| Days On Market: | 3571 |
| Lot Size: | 0,00 |
Description
Charming south Westchester ranch bungalow features 3 bedrooms, 1.1 baths, newer roof, 2015 flood control system and great potential! This adorable and affordable home features hardwood floors under carpet, large bedrooms, eat-in kitchen, huge partially finished basement, beautiful landscaping, full driveway and 2.5 car garage. Flood control system has been installed including drain tile, sump pump and battery backup. US Waterproofing guarantee transfers to new owner. Located steps to Westchester Primary School and multiple parks this home is also located conveniently close to flagship Mariano's, Oak Brook shopping, La Grange downtown, Forest Preserves and several expressways. Bring your decorating ideas and make this your new home.
Property Specifics
| Single Family | |
| — | |
| Ranch | |
| 1963 | |
| Full | |
| — | |
| No | |
| — |
| Cook | |
| — | |
| 0 / Not Applicable | |
| None | |
| Lake Michigan | |
| Public Sewer | |
| 09188984 | |
| 15292220110000 |
Nearby Schools
| NAME: | DISTRICT: | DISTANCE: | |
|---|---|---|---|
|
Grade School
Westchester Primary School |
92.5 | — | |
|
Middle School
Westchester Middle School |
92.5 | Not in DB | |
|
High School
Proviso Mathematics And Science |
209 | Not in DB | |
|
Alternate Elementary School
Westchester Intermediate School |
— | Not in DB | |
Property History
| DATE: | EVENT: | PRICE: | SOURCE: |
|---|---|---|---|
| 27 Jun, 2016 | Sold | $225,000 | MRED MLS |
| 11 Apr, 2016 | Under contract | $225,000 | MRED MLS |
| 7 Apr, 2016 | Listed for sale | $225,000 | MRED MLS |
Room Specifics
Total Bedrooms: 3
Bedrooms Above Ground: 3
Bedrooms Below Ground: 0
Dimensions: —
Floor Type: Carpet
Dimensions: —
Floor Type: Carpet
Full Bathrooms: 2
Bathroom Amenities: —
Bathroom in Basement: 0
Rooms: Eating Area
Basement Description: Partially Finished
Other Specifics
| 2 | |
| Concrete Perimeter | |
| Concrete,Side Drive | |
| — | |
| — | |
| 50 X 129 X 50 X 133 | |
| — | |
| None | |
| Hardwood Floors, First Floor Bedroom, First Floor Full Bath | |
| Double Oven, Range, Microwave, Dishwasher, Refrigerator, Washer, Dryer | |
| Not in DB | |
| Tennis Courts | |
| — | |
| — | |
| — |
Tax History
| Year | Property Taxes |
|---|---|
| 2016 | $4,571 |
Contact Agent
Nearby Similar Homes
Nearby Sold Comparables
Contact Agent
Listing Provided By
Smothers Realty Group

