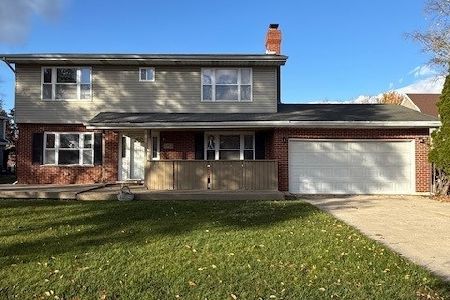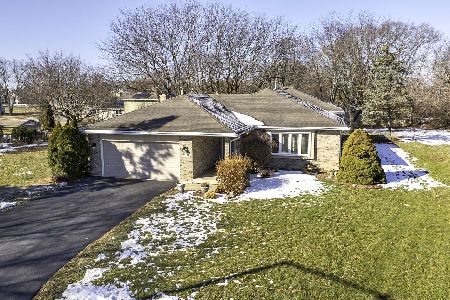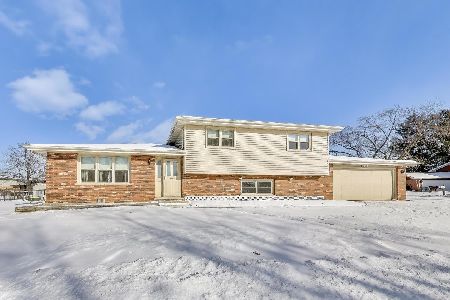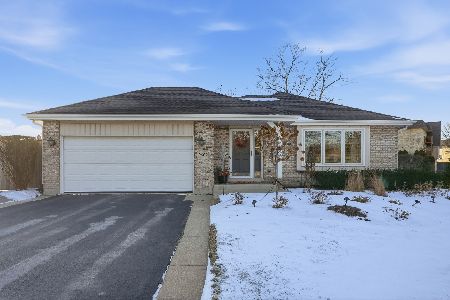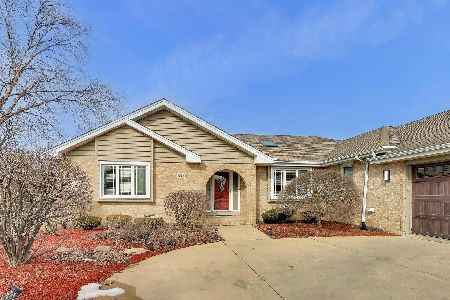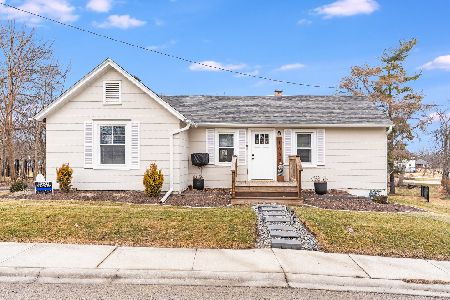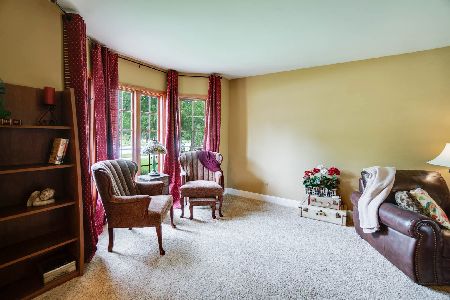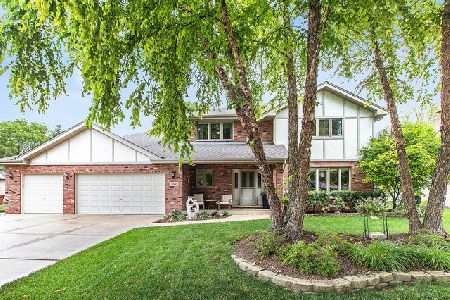10658 Fintan Court, Mokena, Illinois 60448
$383,500
|
Sold
|
|
| Status: | Closed |
| Sqft: | 3,400 |
| Cost/Sqft: | $115 |
| Beds: | 5 |
| Baths: | 3 |
| Year Built: | 1999 |
| Property Taxes: | $8,252 |
| Days On Market: | 2813 |
| Lot Size: | 0,32 |
Description
A gorgeous home with an open layout right near a cul-de-sac! The family room with vaulted ceilings and brand new carpet is perfect for entertaining. The first floor bedroom can be used as a study or office. The master bath has a heated Jacuzzi air tub. Enjoy the kitchen that boasts alder cabinets with soft close drawers, under cabinet lighting, a tile backsplash, granite countertops that stretch into a breakfast bar and recessed lighting. The backyard is fenced in and includes a brick paver patio, exterior gas line for grill, a large deck, and a 32x16 heated pool. There is an in ground automatic sprinkler system metered separately to avoid excess sewer charges. Basement has tons of storage space and a large workshop. The garage has epoxy flooring and an extended space in the third bay with access to the backyard. A new Honeywell security system was recently installed and can be accessed via smartphone. An overall great home with tons of features in a terrific neighborhood!
Property Specifics
| Single Family | |
| — | |
| — | |
| 1999 | |
| Partial | |
| — | |
| No | |
| 0.32 |
| Will | |
| Barrington Square | |
| 0 / Not Applicable | |
| None | |
| Lake Michigan | |
| Public Sewer | |
| 09987448 | |
| 1909082030490000 |
Property History
| DATE: | EVENT: | PRICE: | SOURCE: |
|---|---|---|---|
| 30 Dec, 2015 | Sold | $385,000 | MRED MLS |
| 2 Nov, 2015 | Under contract | $399,808 | MRED MLS |
| 23 Oct, 2015 | Listed for sale | $399,808 | MRED MLS |
| 22 Apr, 2019 | Sold | $383,500 | MRED MLS |
| 19 Mar, 2019 | Under contract | $389,900 | MRED MLS |
| — | Last price change | $394,000 | MRED MLS |
| 15 Jun, 2018 | Listed for sale | $404,900 | MRED MLS |
Room Specifics
Total Bedrooms: 5
Bedrooms Above Ground: 5
Bedrooms Below Ground: 0
Dimensions: —
Floor Type: Hardwood
Dimensions: —
Floor Type: Hardwood
Dimensions: —
Floor Type: Hardwood
Dimensions: —
Floor Type: —
Full Bathrooms: 3
Bathroom Amenities: Whirlpool,Separate Shower
Bathroom in Basement: 0
Rooms: Bedroom 5,Exercise Room,Loft,Recreation Room,Workshop
Basement Description: Finished
Other Specifics
| 3.5 | |
| Concrete Perimeter | |
| Concrete | |
| Balcony, Deck, Patio, Above Ground Pool | |
| Corner Lot,Cul-De-Sac,Fenced Yard,Forest Preserve Adjacent,Landscaped | |
| 100X140 | |
| — | |
| Full | |
| Vaulted/Cathedral Ceilings, Hardwood Floors, First Floor Bedroom, First Floor Laundry | |
| Range, Microwave, Dishwasher, Refrigerator | |
| Not in DB | |
| Sidewalks, Street Lights, Street Paved | |
| — | |
| — | |
| Wood Burning, Gas Starter |
Tax History
| Year | Property Taxes |
|---|---|
| 2015 | $8,033 |
| 2019 | $8,252 |
Contact Agent
Nearby Similar Homes
Nearby Sold Comparables
Contact Agent
Listing Provided By
N D Realty

