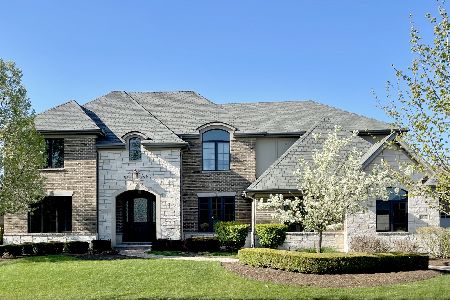10659 Olde Mill Drive, Orland Park, Illinois 60467
$816,000
|
Sold
|
|
| Status: | Closed |
| Sqft: | 3,741 |
| Cost/Sqft: | $192 |
| Beds: | 4 |
| Baths: | 5 |
| Year Built: | 2011 |
| Property Taxes: | $13,705 |
| Days On Market: | 1319 |
| Lot Size: | 0,31 |
Description
OUTSTANDING Gem of a Home in Olde Mill!! Wonderful upgrades greet you as soon as you walk in to the tune of plantation shutters throughout, crown molding, 5.25" thick white trim, a ring doorbell, and hardwood flooring spanning the whole main level! A formal living room and dining room greet you as you continue to the spacious eat-in gourmet kitchen with stainless steel appliances, granite counter tops, tile back splash, island w/breakfast bar, vented hood over the range, and walk-in pantry closet by the laundry! This flows to the large family room with coffered ceilings and a stone gas fireplace. A main level office just off the family room is perfect for working from home or to be used as a study. Step outside to enjoy the huge stamped concrete patio and gas firepit in your fenced yard. Upstairs offers a HUGE master bedroom and dual walk-in closets with closet organizers. A master bath with double sinks, whirlpool tub, tiled shower, and water closet! All bedrooms upstairs have walk-in closets and feature a princess suite and Jack & Jill bedrooms. The full basement has been partially finished with an extra bedroom, storage room, and full bath! Add your finishing touches or use it as plenty of storage. All this and more just waiting for a new owner, don't miss out!!
Property Specifics
| Single Family | |
| — | |
| — | |
| 2011 | |
| — | |
| — | |
| No | |
| 0.31 |
| Cook | |
| Olde Mill | |
| 0 / Not Applicable | |
| — | |
| — | |
| — | |
| 11425063 | |
| 27294020250000 |
Nearby Schools
| NAME: | DISTRICT: | DISTANCE: | |
|---|---|---|---|
|
High School
Carl Sandburg High School |
230 | Not in DB | |
Property History
| DATE: | EVENT: | PRICE: | SOURCE: |
|---|---|---|---|
| 13 Aug, 2012 | Sold | $590,000 | MRED MLS |
| 12 Jul, 2012 | Under contract | $599,900 | MRED MLS |
| 3 May, 2012 | Listed for sale | $599,900 | MRED MLS |
| 8 Jul, 2016 | Sold | $639,000 | MRED MLS |
| 8 May, 2016 | Under contract | $659,900 | MRED MLS |
| 27 Apr, 2016 | Listed for sale | $659,900 | MRED MLS |
| 15 Jul, 2022 | Sold | $816,000 | MRED MLS |
| 11 Jun, 2022 | Under contract | $718,808 | MRED MLS |
| 8 Jun, 2022 | Listed for sale | $718,808 | MRED MLS |

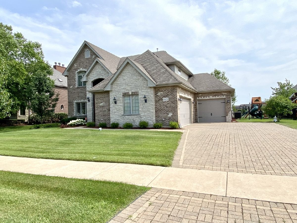
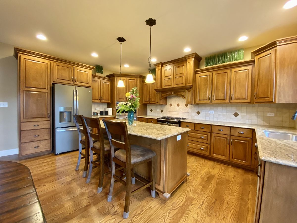
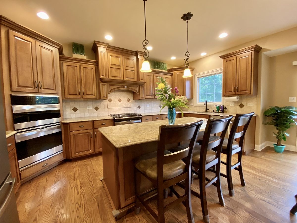
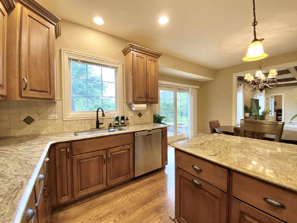
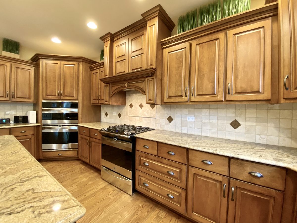
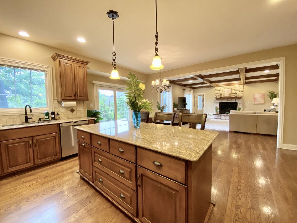
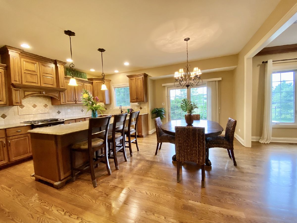
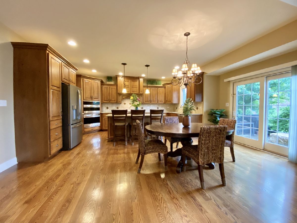
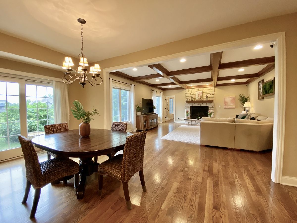
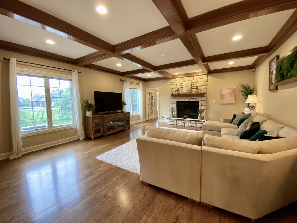
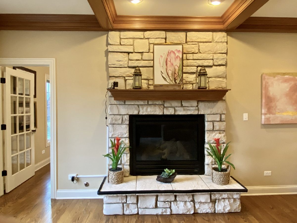
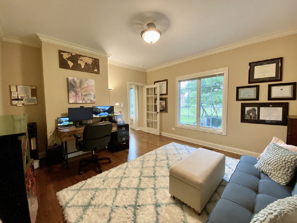
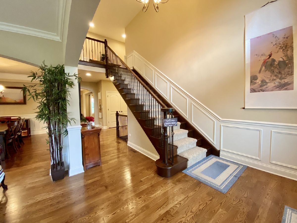
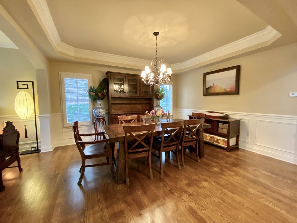
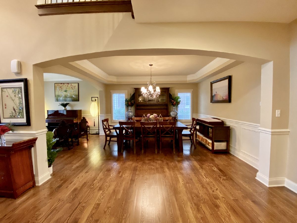
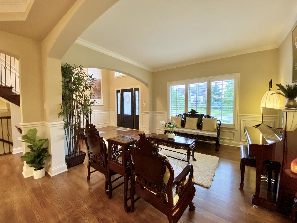
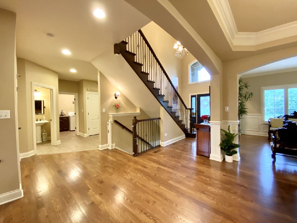
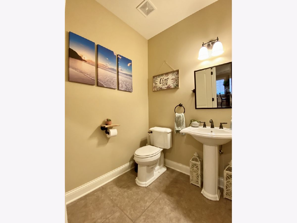
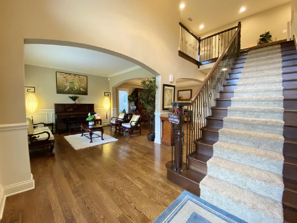
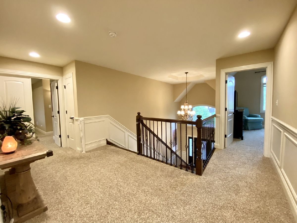
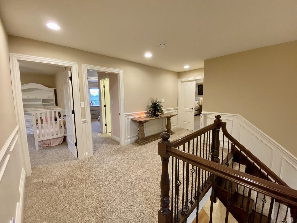
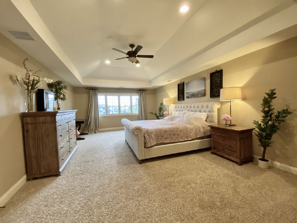
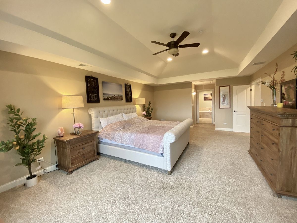
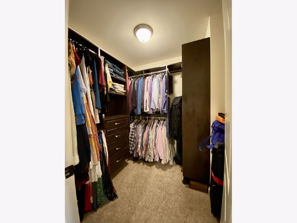
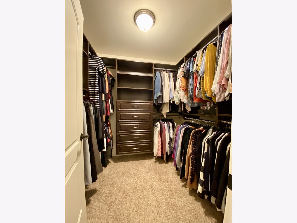
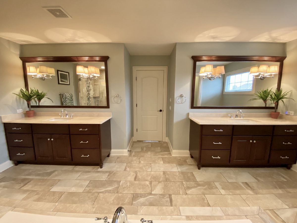
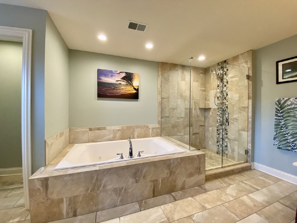
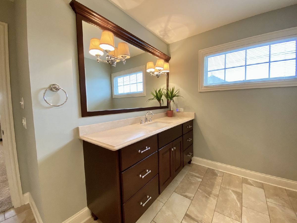
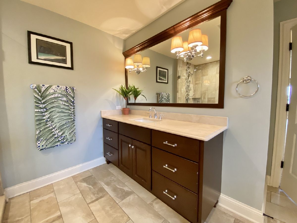
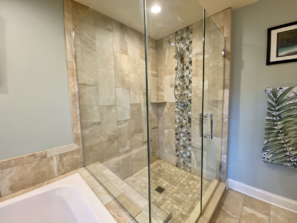
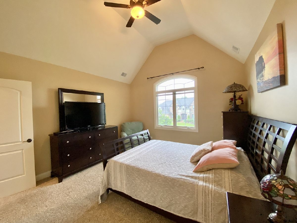
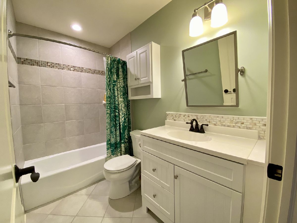
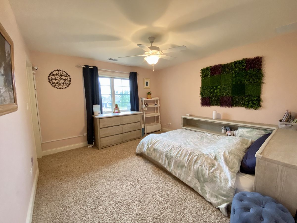
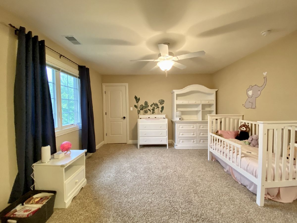
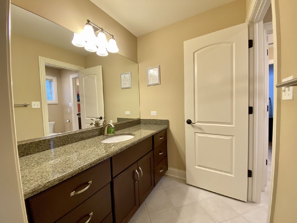
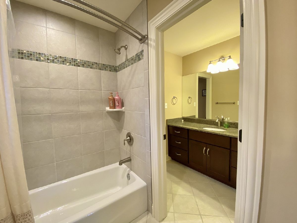
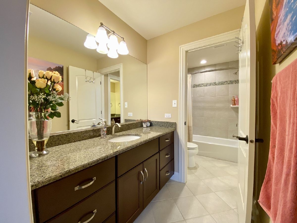
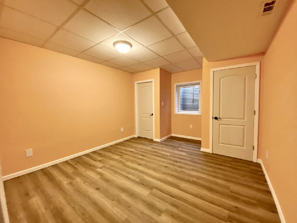
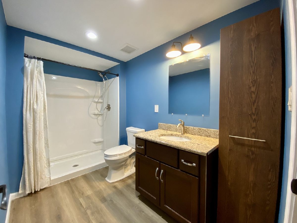
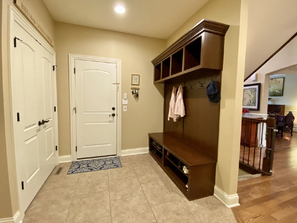
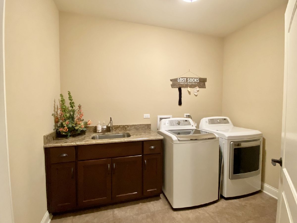
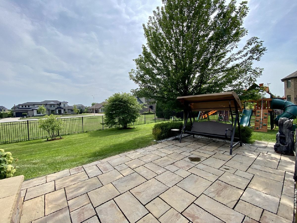
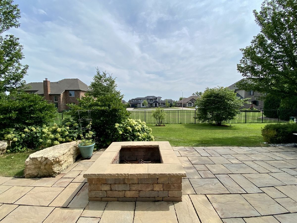
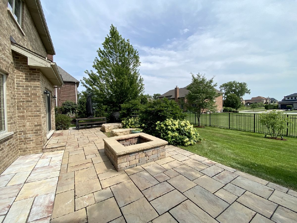
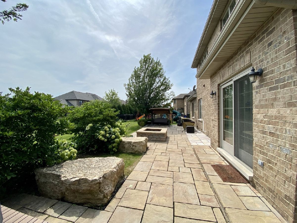
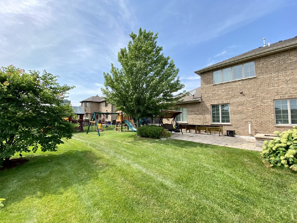
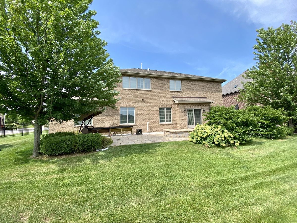
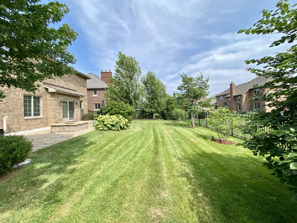
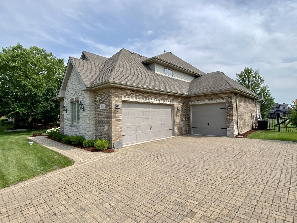
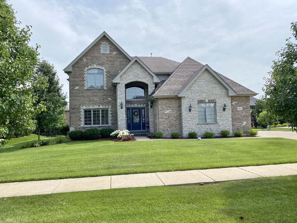
Room Specifics
Total Bedrooms: 5
Bedrooms Above Ground: 4
Bedrooms Below Ground: 1
Dimensions: —
Floor Type: —
Dimensions: —
Floor Type: —
Dimensions: —
Floor Type: —
Dimensions: —
Floor Type: —
Full Bathrooms: 5
Bathroom Amenities: Whirlpool,Separate Shower,Double Sink
Bathroom in Basement: 1
Rooms: —
Basement Description: Unfinished,Sub-Basement
Other Specifics
| 3 | |
| — | |
| Brick | |
| — | |
| — | |
| 97 X 138 | |
| — | |
| — | |
| — | |
| — | |
| Not in DB | |
| — | |
| — | |
| — | |
| — |
Tax History
| Year | Property Taxes |
|---|---|
| 2016 | $13,817 |
| 2022 | $13,705 |
Contact Agent
Nearby Similar Homes
Nearby Sold Comparables
Contact Agent
Listing Provided By
Century 21 Pride Realty




