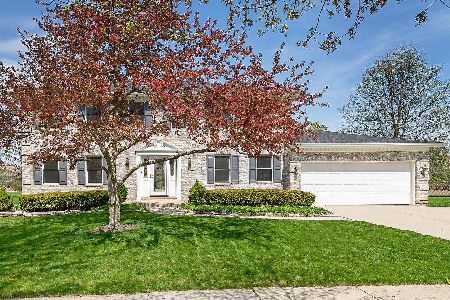1066 Amber Court, West Chicago, Illinois 60185
$540,000
|
Sold
|
|
| Status: | Closed |
| Sqft: | 3,198 |
| Cost/Sqft: | $164 |
| Beds: | 4 |
| Baths: | 4 |
| Year Built: | 2000 |
| Property Taxes: | $11,395 |
| Days On Market: | 969 |
| Lot Size: | 0,34 |
Description
Introducing 1066 Amber Court located deep within the Ingalton Hill Estates subdivision. This remarkable 4 bedroom, 3 1/2 bath house has been incredibly loved by its original owners, as evidenced by impressive landscaping surrounding the entire property. The quiet cul-de-sac location highlights curb appeal found on every buyer checklist. A bright and welcoming two-story foyer showcases an entryway that guests will undoubtedly admire. The well-appointed kitchen features a center island, stainless steel appliances, and copious cabinet space. The kitchen opens to a large eating area with abundant windows and sliding glass door that open to a beautiful Trek deck overlooking a tranquil backyard setting. Adjacent to the kitchen, you'll find an elegant dining area, ideal for hosting family gatherings or enjoying intimate meals. The spacious two-story family room offers a cozy fireplace and large windows, filling the space with an abundance of natural light and creating a warm and inviting atmosphere. Venturing to the second floor, you'll discover an expansive primary suite featuring a large walk-in closet and oversized bathroom complete with dual vanities, soaking tub, and separate shower. A true retreat from busy life. Three additional well-appointed bedrooms, each with ample closet space, offer comfort and privacy for family members or guests. A large hall bathroom completes the second floor. The fully finished basement offers a 5th bedroom, full bathroom with shower, second family room, rec room with pool table, as well as a large storage area and workshop. New roof, HVAC system, and double oven replaced in the last year Conveniently located close to Wheaton Academy, St Andrews & Old Wayne Golf Club, Reed Keppler Park, Augustino's Deli, and Route 59 shopping & restaurants.
Property Specifics
| Single Family | |
| — | |
| — | |
| 2000 | |
| — | |
| — | |
| No | |
| 0.34 |
| Du Page | |
| Ingalton Hill Estates | |
| 0 / Not Applicable | |
| — | |
| — | |
| — | |
| 11773385 | |
| 0134312019 |
Nearby Schools
| NAME: | DISTRICT: | DISTANCE: | |
|---|---|---|---|
|
Grade School
Wegner Elementary School |
33 | — | |
|
Middle School
Leman Middle School |
33 | Not in DB | |
|
High School
Community High School |
94 | Not in DB | |
Property History
| DATE: | EVENT: | PRICE: | SOURCE: |
|---|---|---|---|
| 24 Jul, 2023 | Sold | $540,000 | MRED MLS |
| 5 Jun, 2023 | Under contract | $525,000 | MRED MLS |
| 1 Jun, 2023 | Listed for sale | $525,000 | MRED MLS |

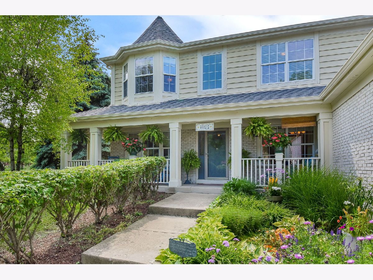
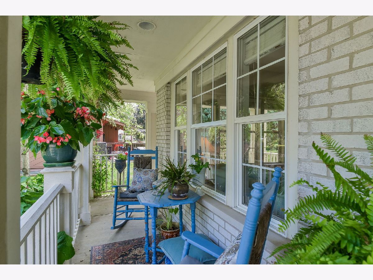
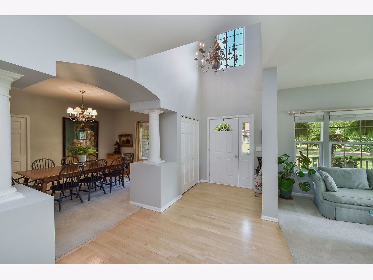
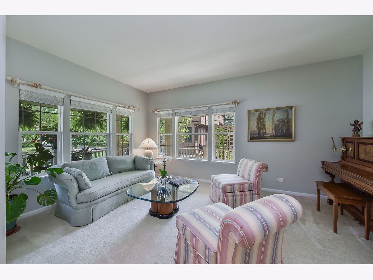
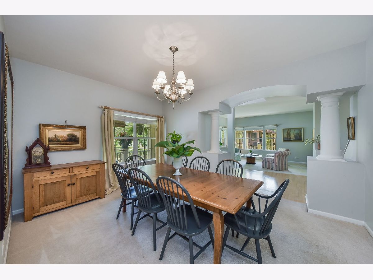
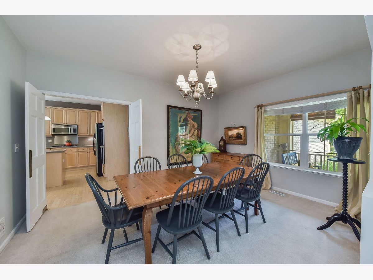
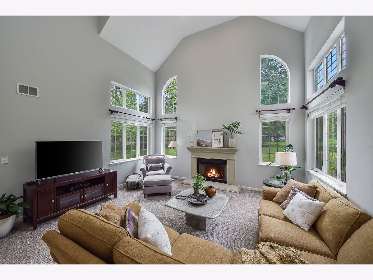
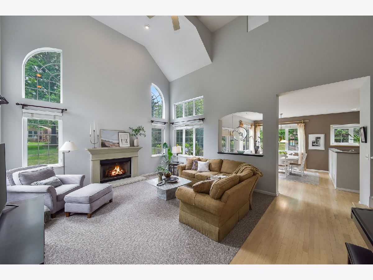
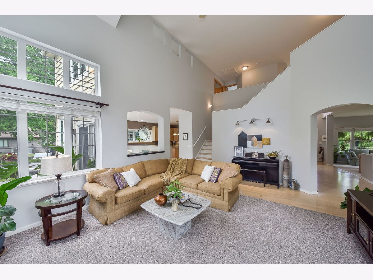
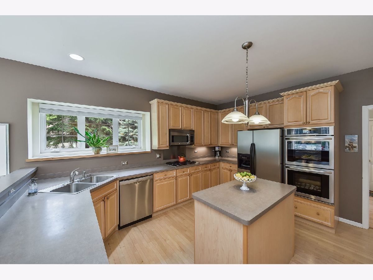
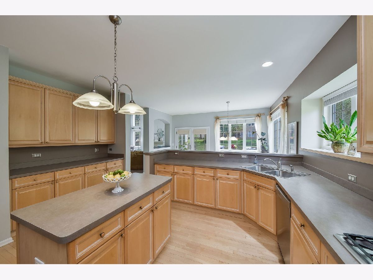
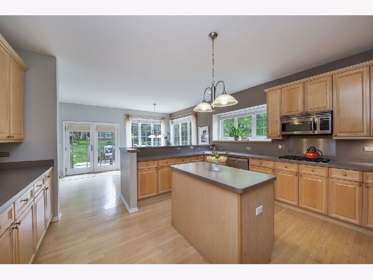
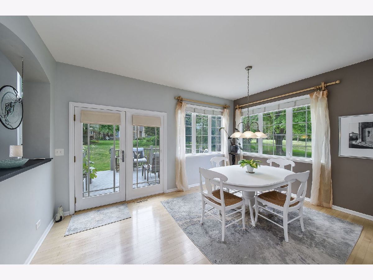
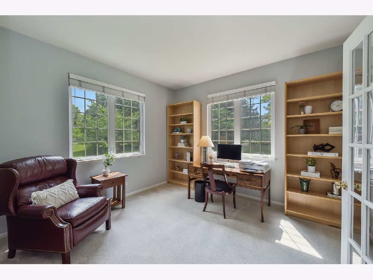
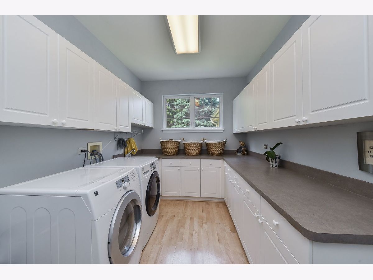
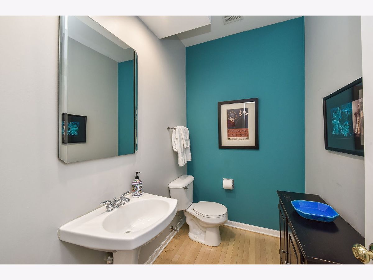
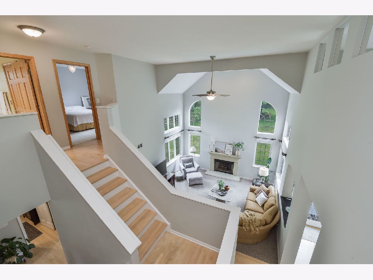
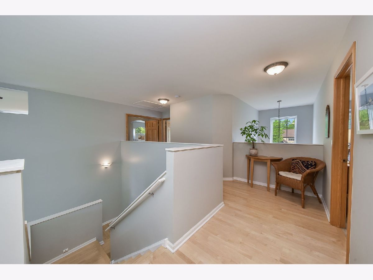
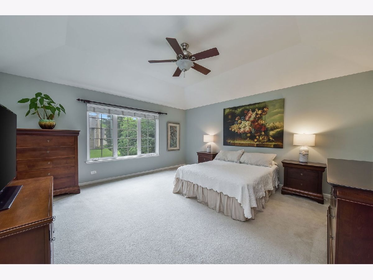
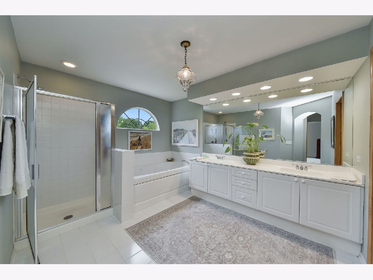
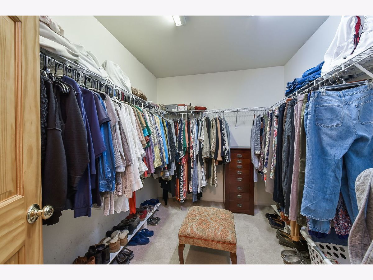
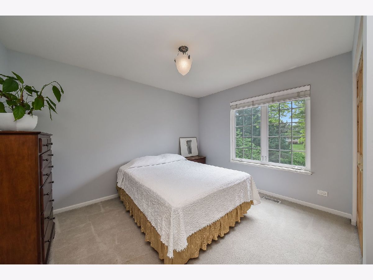
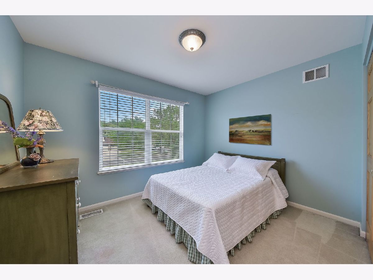
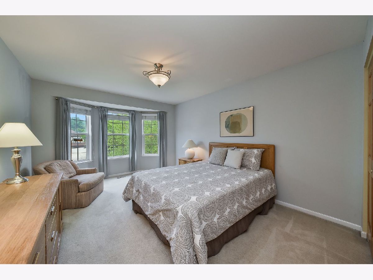
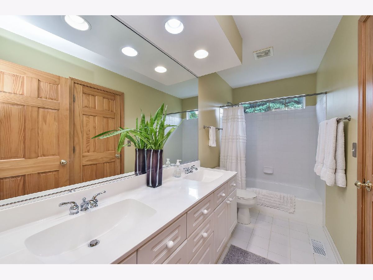
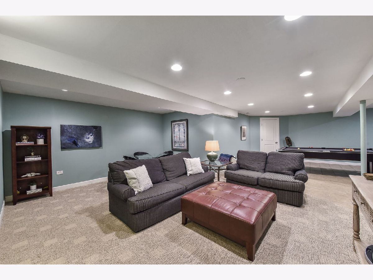
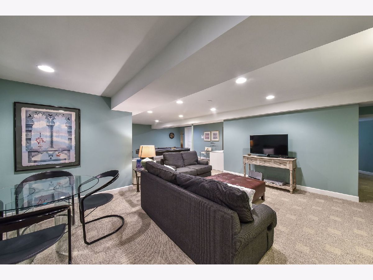
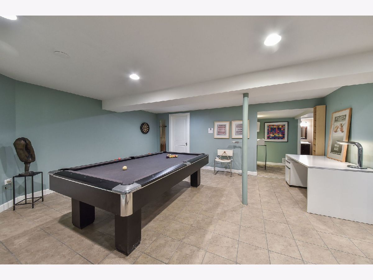
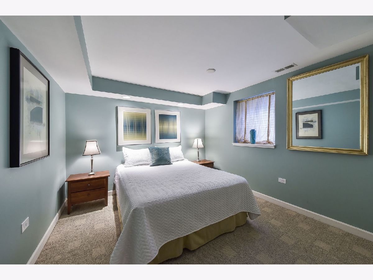
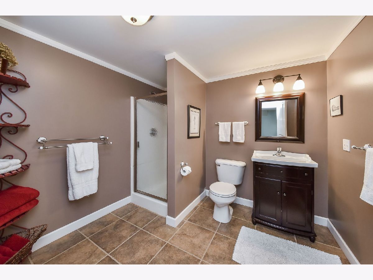
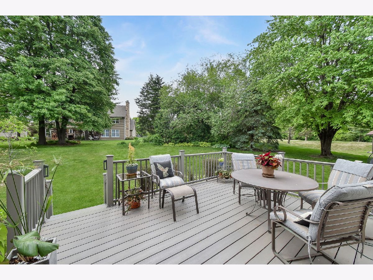
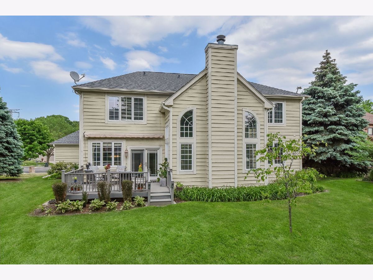
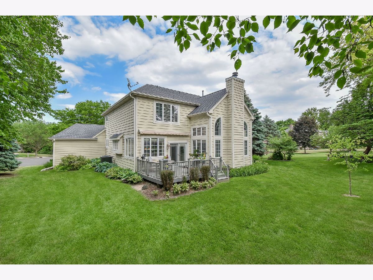
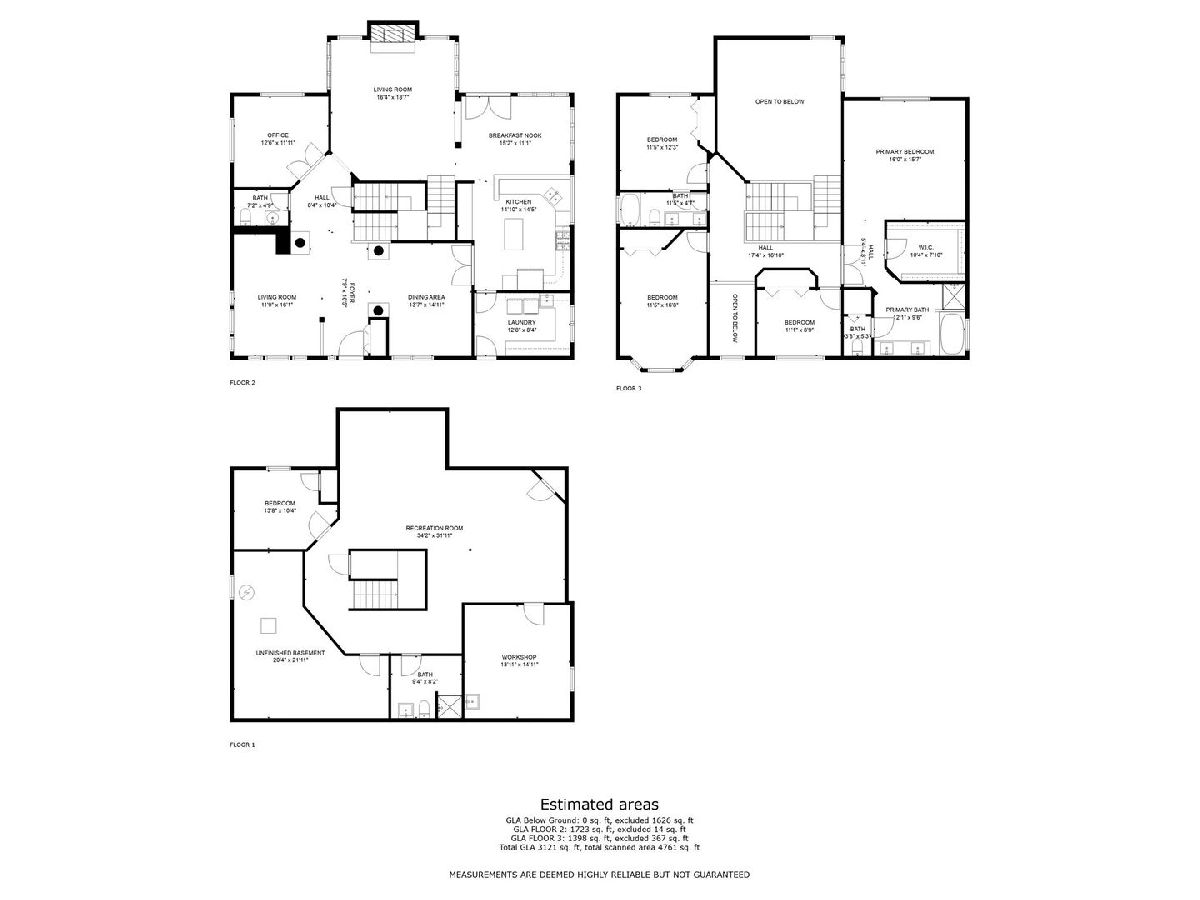
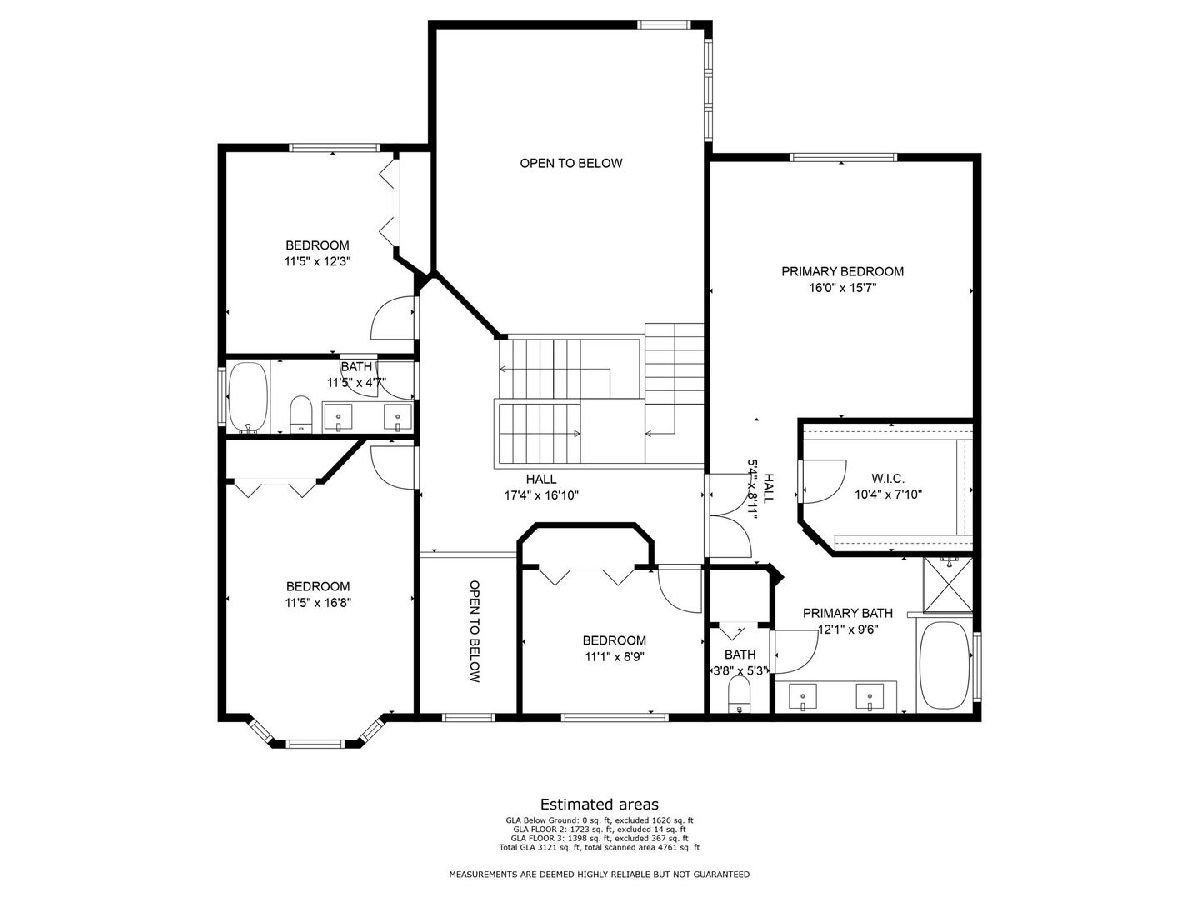
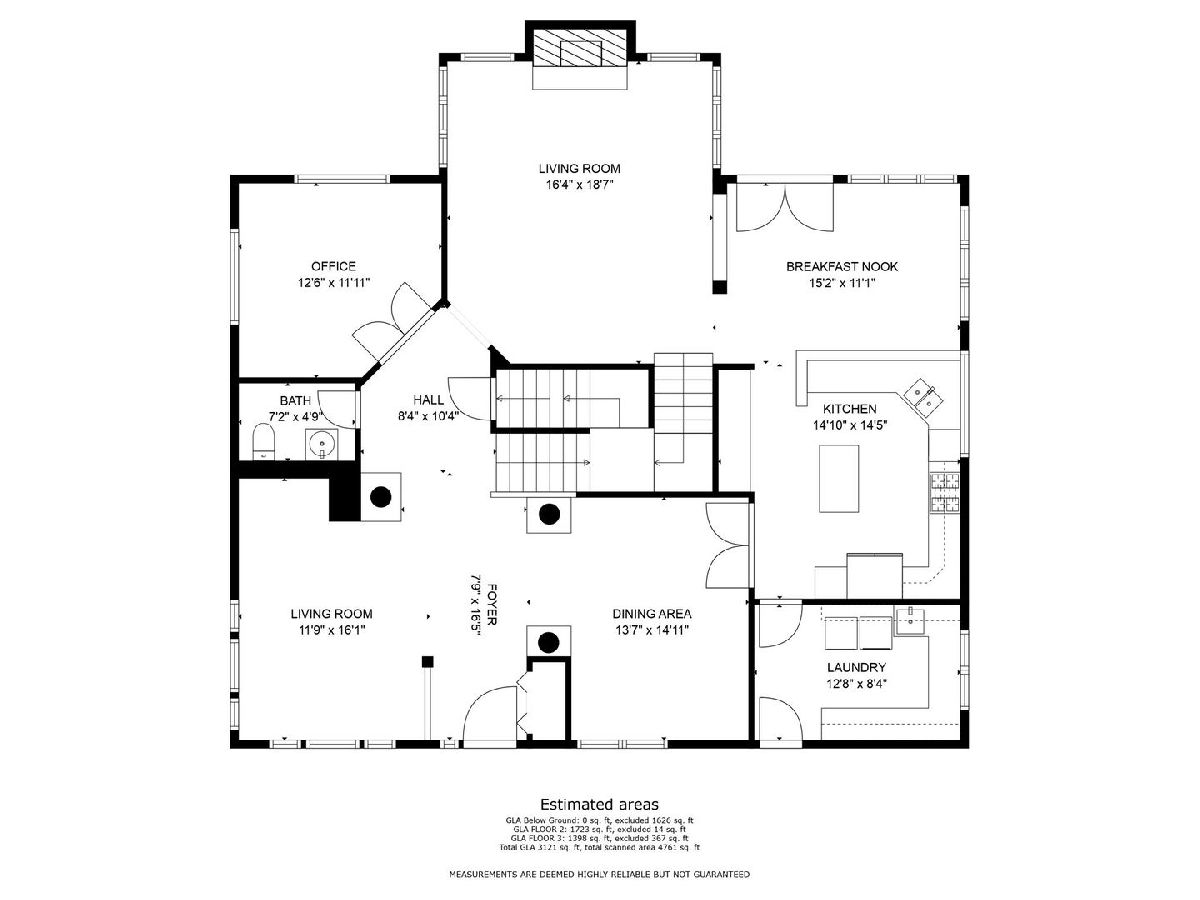
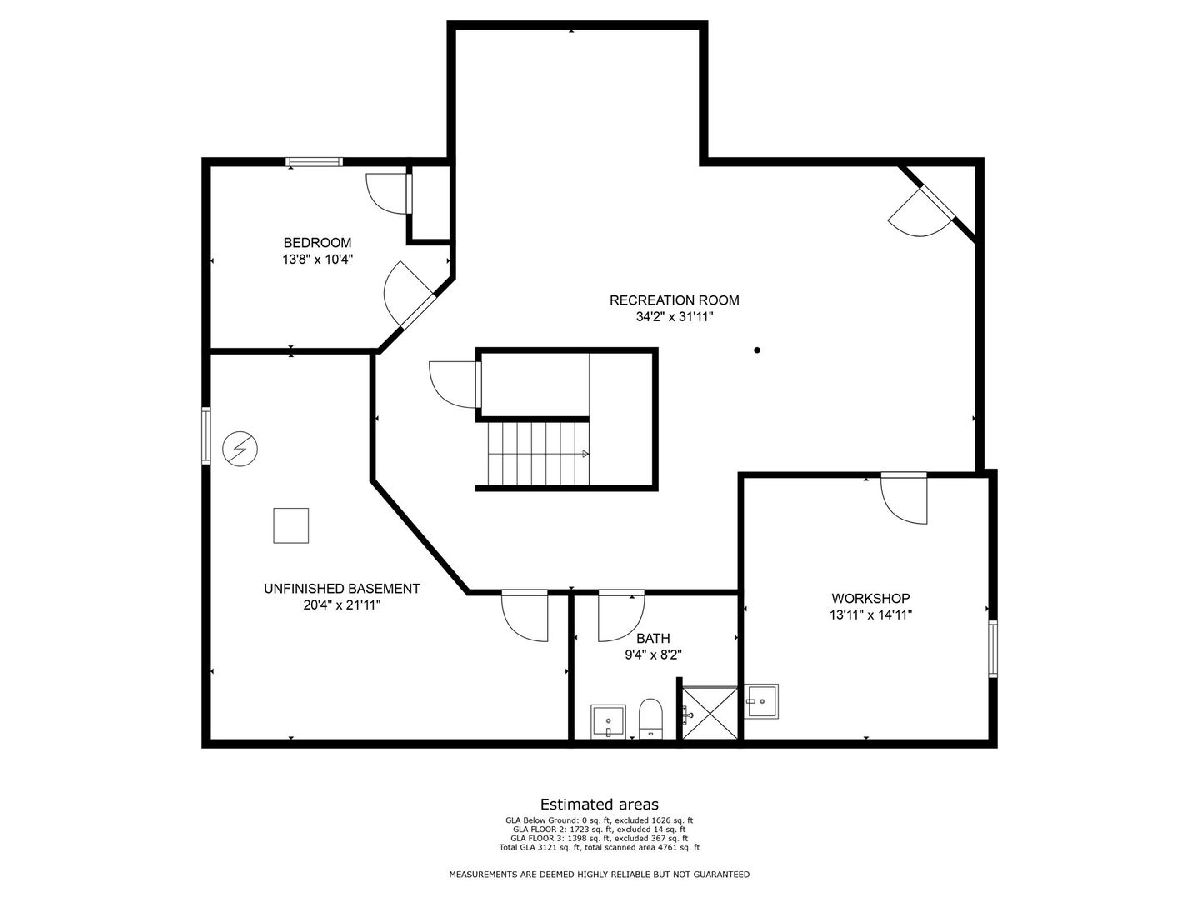
Room Specifics
Total Bedrooms: 5
Bedrooms Above Ground: 4
Bedrooms Below Ground: 1
Dimensions: —
Floor Type: —
Dimensions: —
Floor Type: —
Dimensions: —
Floor Type: —
Dimensions: —
Floor Type: —
Full Bathrooms: 4
Bathroom Amenities: Whirlpool
Bathroom in Basement: 1
Rooms: —
Basement Description: Finished
Other Specifics
| 3 | |
| — | |
| Asphalt | |
| — | |
| — | |
| 90X175 | |
| Unfinished | |
| — | |
| — | |
| — | |
| Not in DB | |
| — | |
| — | |
| — | |
| — |
Tax History
| Year | Property Taxes |
|---|---|
| 2023 | $11,395 |
Contact Agent
Nearby Similar Homes
Nearby Sold Comparables
Contact Agent
Listing Provided By
Berkshire Hathaway HomeServices Chicago






