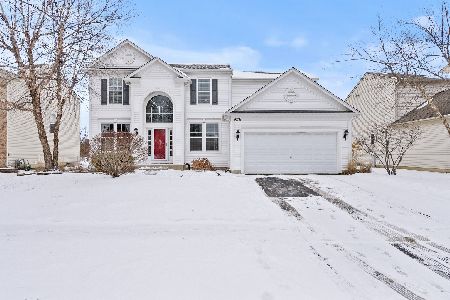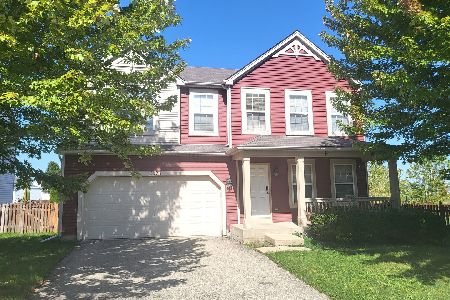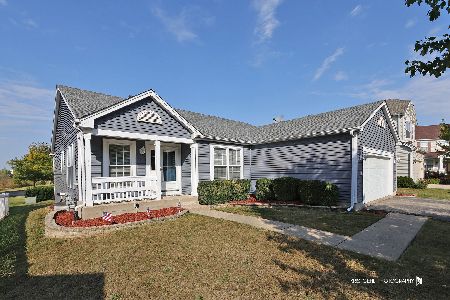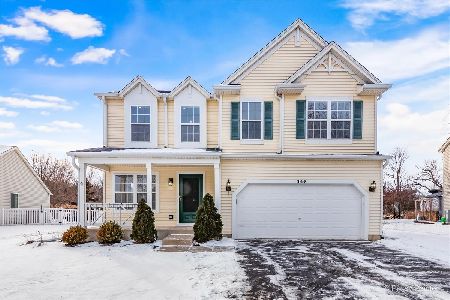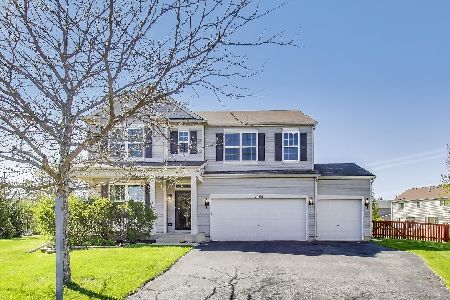1066 Ames Court, Antioch, Illinois 60002
$333,000
|
Sold
|
|
| Status: | Closed |
| Sqft: | 1,704 |
| Cost/Sqft: | $188 |
| Beds: | 3 |
| Baths: | 3 |
| Year Built: | 2006 |
| Property Taxes: | $9,472 |
| Days On Market: | 1784 |
| Lot Size: | 0,31 |
Description
Look no further. This home has is it all! Cul-de-sac location. One of a kind ranch style home with everything you dream about; New wood laminate flooring in living room, hallway and kitchen area. Impressive living room with cathedral ceilings and large windows. Stunning renovated quality kitchen with new counter tops, splash wall, SS appliances and oversized bar area. Comfortable dining area overlooking private backyard. Convenient 1st floor laundry room with extra cabinets, and laundry sink. Bright master suite with walk-in closet with closet organizers and stunning renovated bath with new flooring, cabinetry, large shower, double sink and linen closet. Incredible Lower Level with 9'ft ceilings, huge family room, extra bedroom, full bath, private office with French doors and storage area. Upgraded light fixtures. Fenced yard with custom $100k The Eclipse in-ground swimming pool with fiberglass, waterfalls and concrete patio area, just perfect place to enjoy summer. Playset included. You need to see it to believe it. Do not miss the opportunity. Nothing compares. Close to parks.
Property Specifics
| Single Family | |
| — | |
| Ranch | |
| 2006 | |
| Full | |
| RANCH | |
| No | |
| 0.31 |
| Lake | |
| Neuhaven | |
| 35 / Quarterly | |
| Other | |
| Public | |
| Public Sewer | |
| 11025973 | |
| 02113040660000 |
Nearby Schools
| NAME: | DISTRICT: | DISTANCE: | |
|---|---|---|---|
|
High School
Antioch Community High School |
117 | Not in DB | |
Property History
| DATE: | EVENT: | PRICE: | SOURCE: |
|---|---|---|---|
| 30 Apr, 2021 | Sold | $333,000 | MRED MLS |
| 21 Mar, 2021 | Under contract | $320,000 | MRED MLS |
| 19 Mar, 2021 | Listed for sale | $320,000 | MRED MLS |
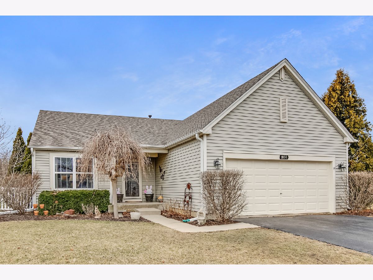
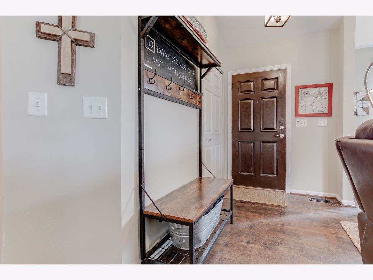
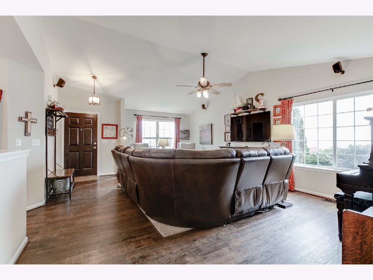
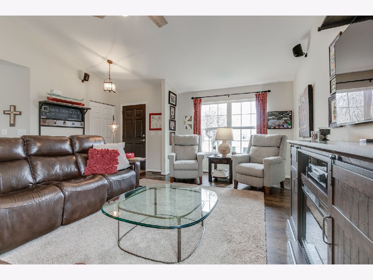
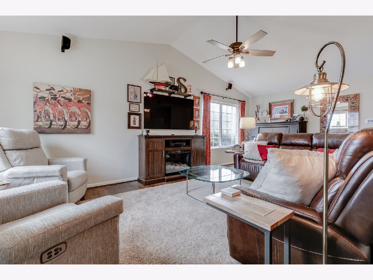
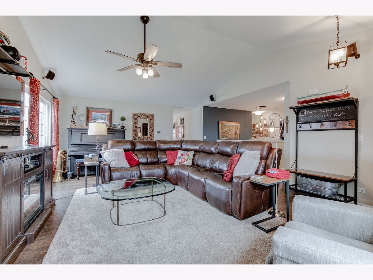
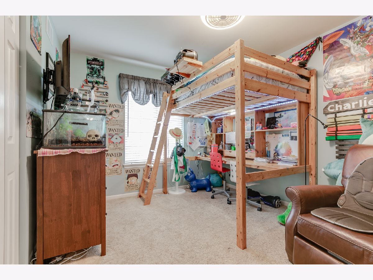
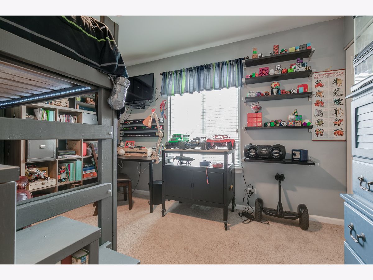
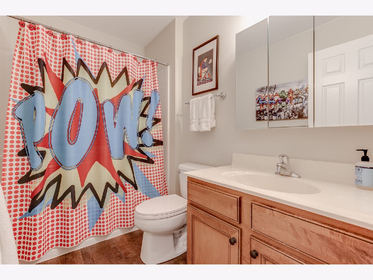
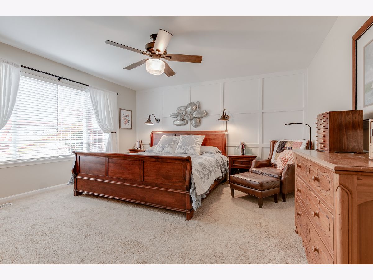
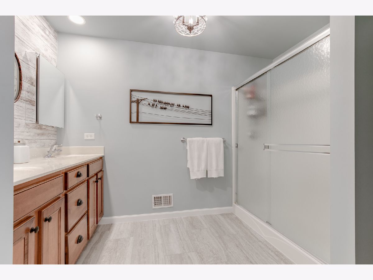
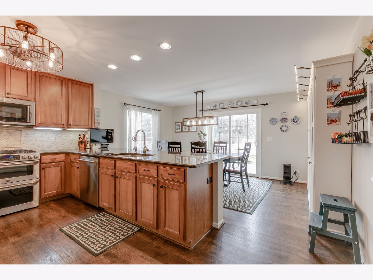
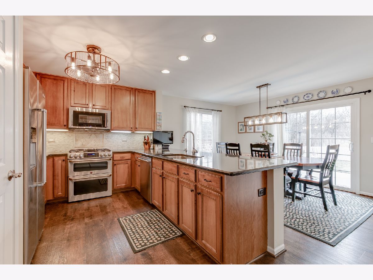
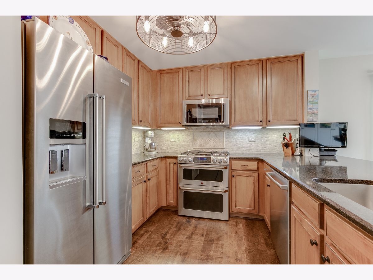
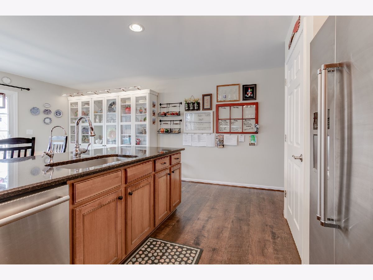
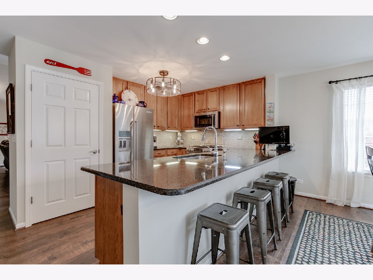
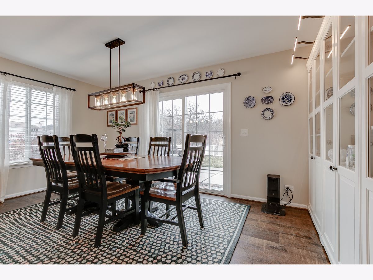
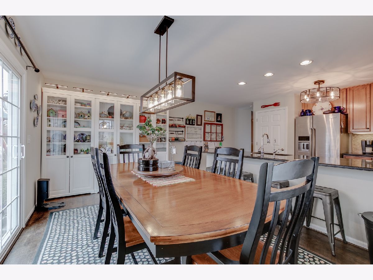
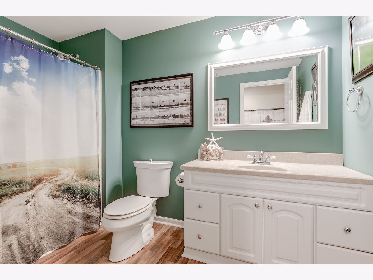
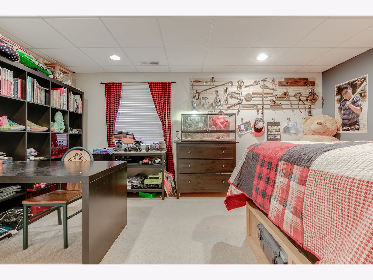
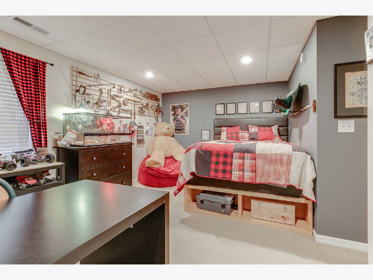
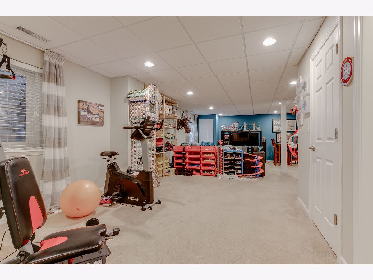
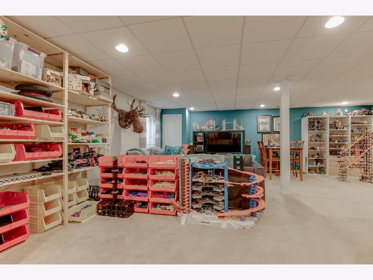
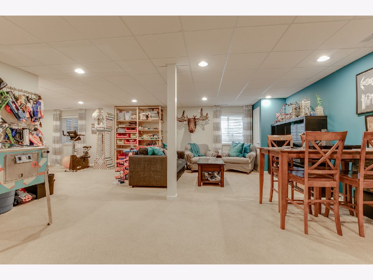
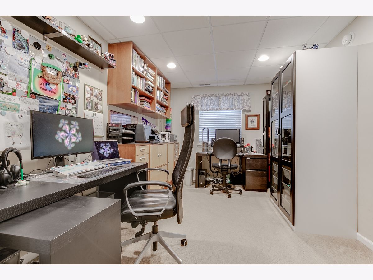
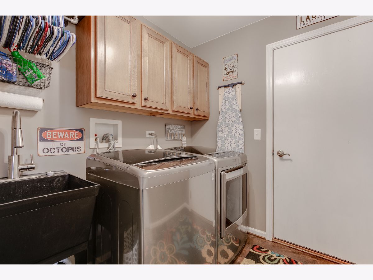
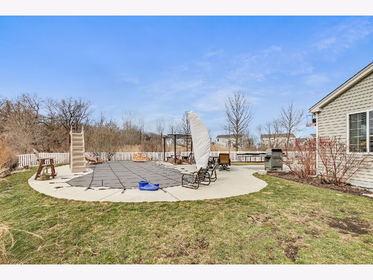
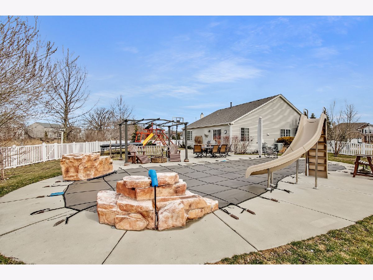
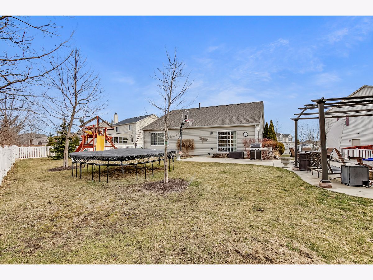
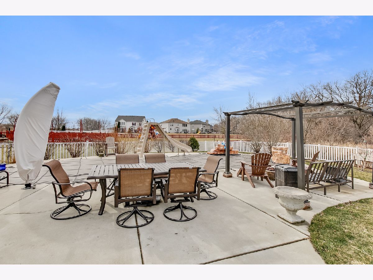
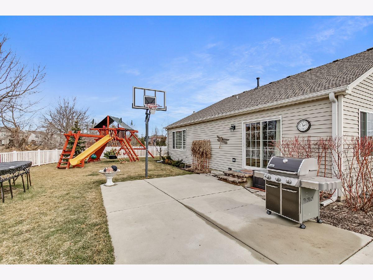
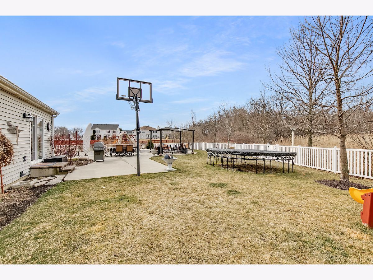
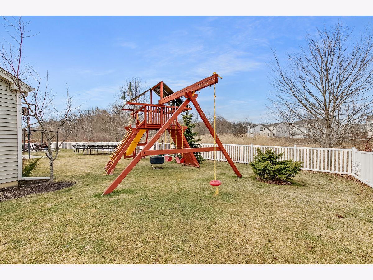
Room Specifics
Total Bedrooms: 4
Bedrooms Above Ground: 3
Bedrooms Below Ground: 1
Dimensions: —
Floor Type: Carpet
Dimensions: —
Floor Type: Carpet
Dimensions: —
Floor Type: Carpet
Full Bathrooms: 3
Bathroom Amenities: Separate Shower,Double Sink,Soaking Tub
Bathroom in Basement: 1
Rooms: Office,Walk In Closet,Storage
Basement Description: Finished,9 ft + pour,Rec/Family Area,Sleeping Area,Storage Space
Other Specifics
| 2 | |
| Concrete Perimeter | |
| Asphalt | |
| Patio, In Ground Pool, Storms/Screens | |
| Cul-De-Sac,Fenced Yard,Nature Preserve Adjacent,Landscaped,Backs to Trees/Woods,Sidewalks | |
| 13460 | |
| Unfinished | |
| Full | |
| Vaulted/Cathedral Ceilings, Wood Laminate Floors, First Floor Bedroom, First Floor Laundry, First Floor Full Bath, Built-in Features, Walk-In Closet(s), Ceiling - 9 Foot, Dining Combo | |
| Range, Microwave, Dishwasher, Refrigerator, Washer, Dryer, Disposal, Stainless Steel Appliance(s), Water Softener Owned, Gas Oven | |
| Not in DB | |
| Park, Lake, Curbs, Street Lights, Street Paved | |
| — | |
| — | |
| — |
Tax History
| Year | Property Taxes |
|---|---|
| 2021 | $9,472 |
Contact Agent
Nearby Similar Homes
Contact Agent
Listing Provided By
AK Homes


