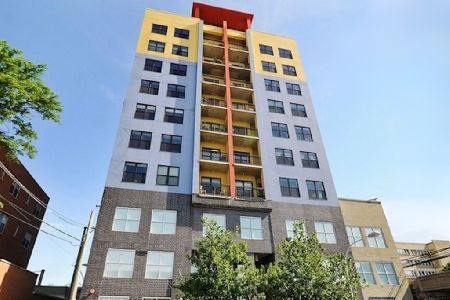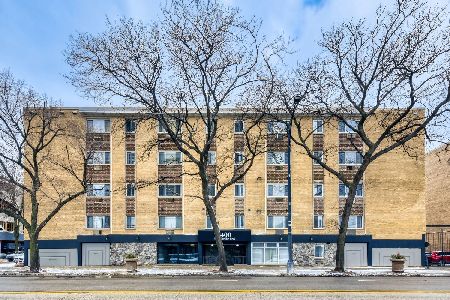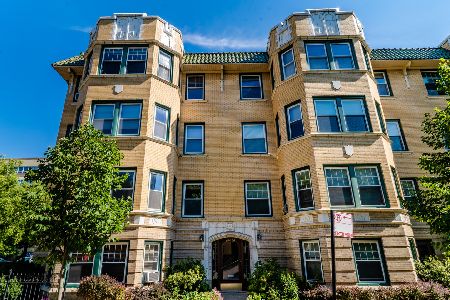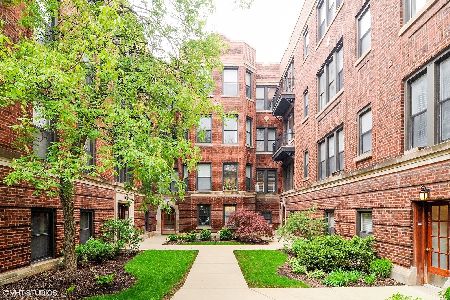1066 Catalpa Avenue, Edgewater, Chicago, Illinois 60640
$128,000
|
Sold
|
|
| Status: | Closed |
| Sqft: | 1,200 |
| Cost/Sqft: | $107 |
| Beds: | 1 |
| Baths: | 1 |
| Year Built: | 1925 |
| Property Taxes: | $818 |
| Days On Market: | 1632 |
| Lot Size: | 0,00 |
Description
Welcome to 1066 W. Catalpa, Unit 3, an extremely spacious one bedroom Co-Op in the perfect Edgewater location. Over 900 square feet with separate living room, dining room and wonderful sunroom, perfect for a home office. Large, bright living room, 17 x 13, fits all your furniture, dining room is 15 x 11 and spacious enough for all your post pandemic diner parties. Nice sized bedroom fits a king size bed with access to the sunroom. Original hardwood flooring throughout along with crown molding and base board for vintage details. Just 1/2 block to the Bryn Mawr Red Line Stop; walk to Marianos, Burks Public house and Blowfish Sushi. Pet friendly, financing allowed with 10% down, no rentals. Assessments of $476 include property taxes and heat!
Property Specifics
| Condos/Townhomes | |
| 4 | |
| — | |
| 1925 | |
| Partial | |
| — | |
| No | |
| — |
| Cook | |
| — | |
| 476 / Monthly | |
| Heat,Water,Taxes,Insurance,Exterior Maintenance,Lawn Care,Scavenger,Snow Removal | |
| Lake Michigan | |
| Public Sewer | |
| 11196753 | |
| 14082010070000 |
Nearby Schools
| NAME: | DISTRICT: | DISTANCE: | |
|---|---|---|---|
|
Grade School
Goudy Elementary School |
299 | — | |
|
Middle School
Goudy Elementary School |
299 | Not in DB | |
|
High School
Senn High School |
299 | Not in DB | |
Property History
| DATE: | EVENT: | PRICE: | SOURCE: |
|---|---|---|---|
| 2 Aug, 2011 | Sold | $107,000 | MRED MLS |
| 29 Jun, 2011 | Under contract | $119,000 | MRED MLS |
| 10 Jun, 2011 | Listed for sale | $119,000 | MRED MLS |
| 27 Oct, 2021 | Sold | $128,000 | MRED MLS |
| 1 Sep, 2021 | Under contract | $128,000 | MRED MLS |
| 21 Aug, 2021 | Listed for sale | $128,000 | MRED MLS |
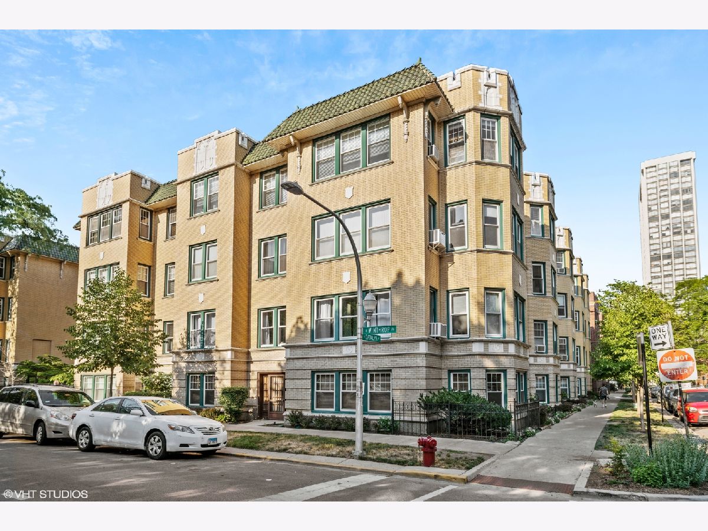
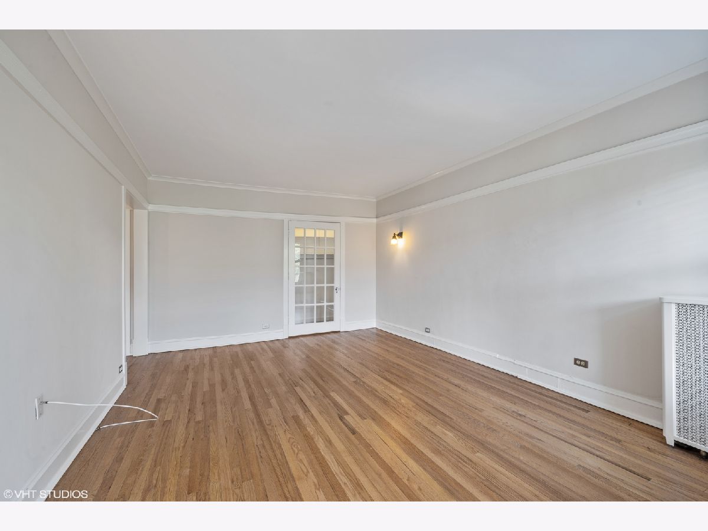
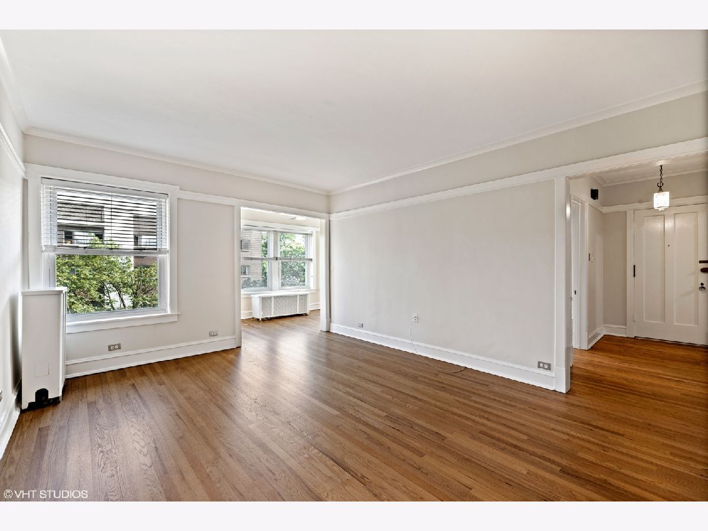
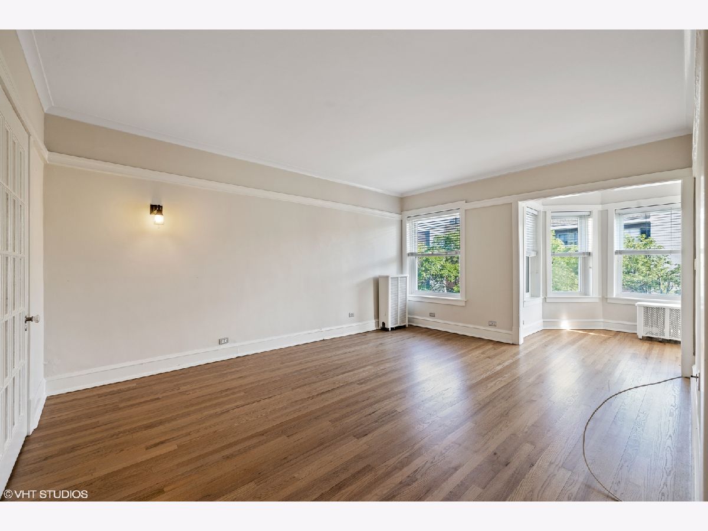
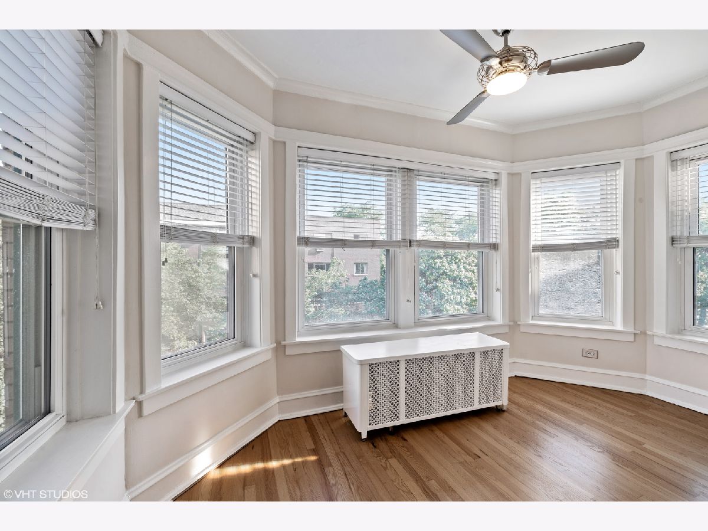
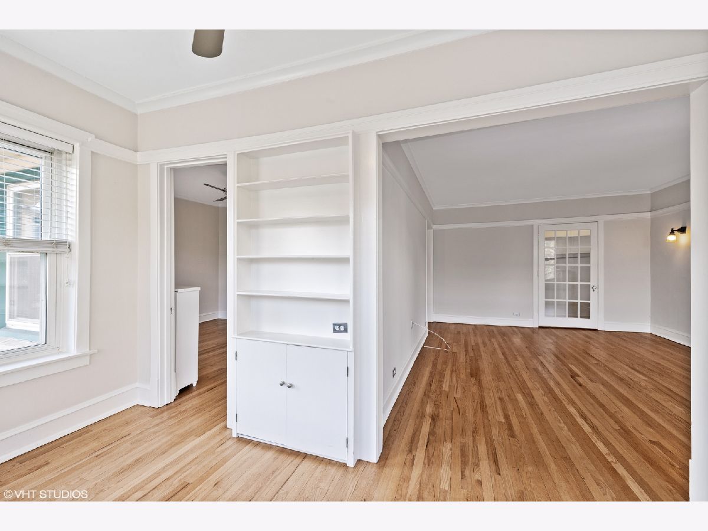
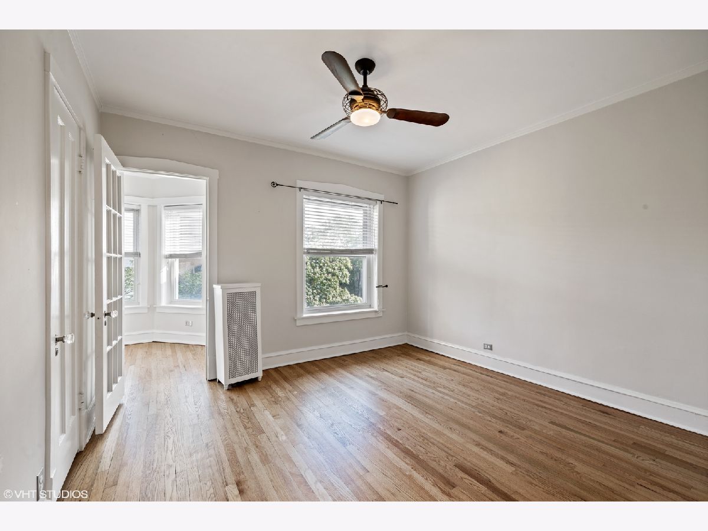
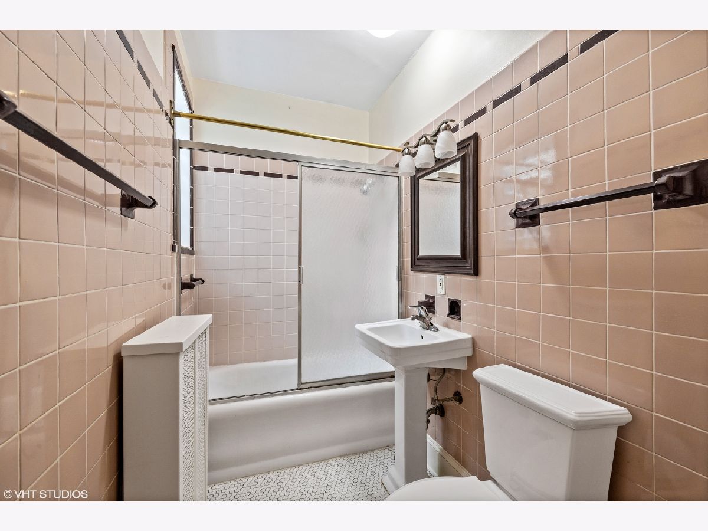
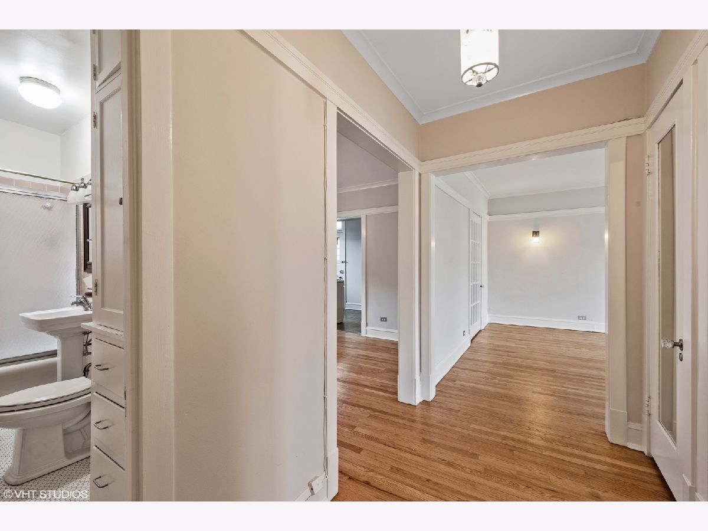
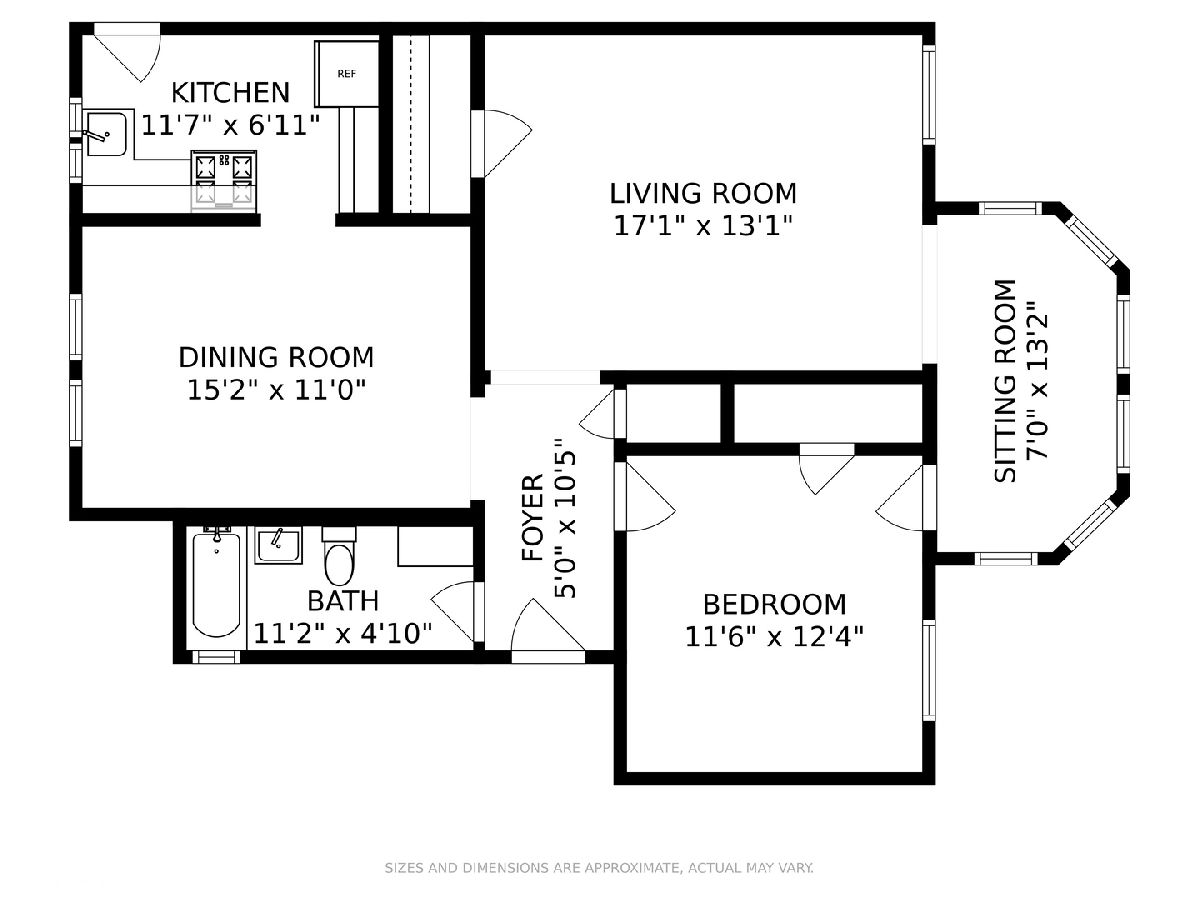
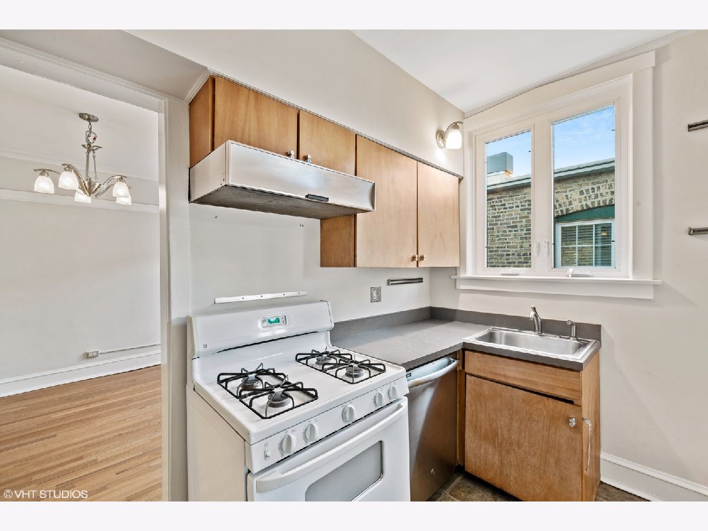
Room Specifics
Total Bedrooms: 1
Bedrooms Above Ground: 1
Bedrooms Below Ground: 0
Dimensions: —
Floor Type: —
Dimensions: —
Floor Type: —
Full Bathrooms: 1
Bathroom Amenities: —
Bathroom in Basement: 0
Rooms: Den,Foyer
Basement Description: Other
Other Specifics
| — | |
| — | |
| — | |
| Deck | |
| — | |
| COMMON | |
| — | |
| None | |
| Hardwood Floors | |
| Range, Dishwasher, Refrigerator | |
| Not in DB | |
| — | |
| — | |
| Bike Room/Bike Trails, Coin Laundry, Storage | |
| — |
Tax History
| Year | Property Taxes |
|---|---|
| 2011 | $818 |
Contact Agent
Nearby Similar Homes
Nearby Sold Comparables
Contact Agent
Listing Provided By
@properties

