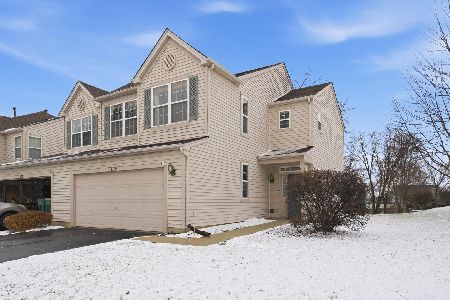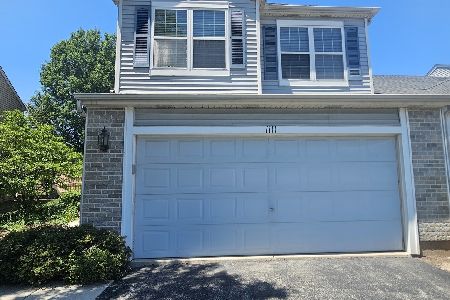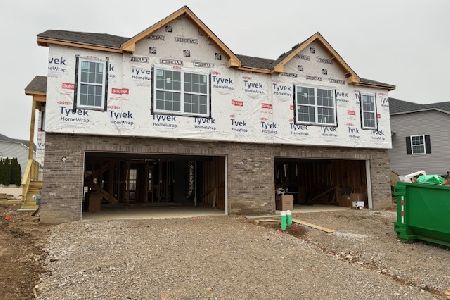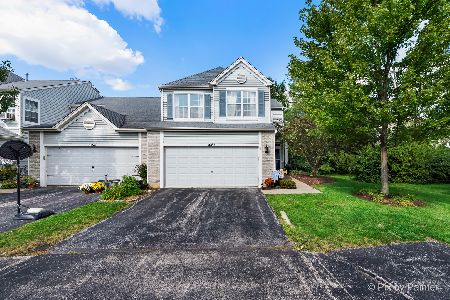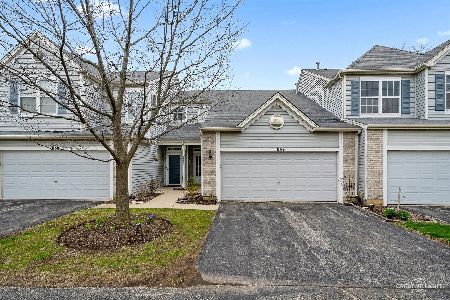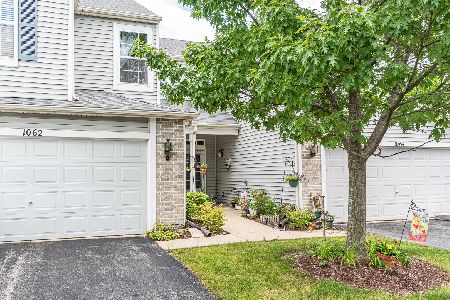1066 Colonial Drive, Joliet, Illinois 60432
$175,000
|
Sold
|
|
| Status: | Closed |
| Sqft: | 1,700 |
| Cost/Sqft: | $106 |
| Beds: | 3 |
| Baths: | 3 |
| Year Built: | 2005 |
| Property Taxes: | $3,995 |
| Days On Market: | 2860 |
| Lot Size: | 0,00 |
Description
Beautiful filled with plenty of natural light, Move in ready 3 bed, 2.5 bath, end unit townhouse w/ large private yard! Features New Lenox grade schools, Steps to some of the best walking paths and forest preserves in Will County! Master Suite features large bedroom with a huge walk-in closet, with spacious master bath, 2nd and 3rd Bedroom have great space with good closets. Separate living and dining with huge picturesque windows and cathedral ceilings! Full kitchen featuring granite counters, with plenty of cabinets, and pantry for storage. Professionally cleaned spotless carpet . 2nd floor laundry. 2.5 car garage, . Close to transportation & downtown New Lenox. Walking distance to new Silver Cross Hospital Campus. Come see it before its gone!
Property Specifics
| Condos/Townhomes | |
| 2 | |
| — | |
| 2005 | |
| None | |
| CRANSTON | |
| No | |
| — |
| Will | |
| Neufairfield | |
| 156 / Monthly | |
| Exterior Maintenance,Lawn Care,Snow Removal | |
| Public | |
| Public Sewer, Sewer-Storm | |
| 09906009 | |
| 1508063020210000 |
Nearby Schools
| NAME: | DISTRICT: | DISTANCE: | |
|---|---|---|---|
|
Grade School
Oster-oakview Middle School |
122 | — | |
|
Middle School
Liberty Junior High School |
122 | Not in DB | |
|
High School
Joliet Central High School |
204 | Not in DB | |
Property History
| DATE: | EVENT: | PRICE: | SOURCE: |
|---|---|---|---|
| 13 Jun, 2018 | Sold | $175,000 | MRED MLS |
| 7 Apr, 2018 | Under contract | $179,900 | MRED MLS |
| 5 Apr, 2018 | Listed for sale | $179,900 | MRED MLS |
| 30 May, 2024 | Sold | $280,100 | MRED MLS |
| 10 Mar, 2024 | Under contract | $270,000 | MRED MLS |
| 7 Mar, 2024 | Listed for sale | $270,000 | MRED MLS |
Room Specifics
Total Bedrooms: 3
Bedrooms Above Ground: 3
Bedrooms Below Ground: 0
Dimensions: —
Floor Type: Carpet
Dimensions: —
Floor Type: Carpet
Full Bathrooms: 3
Bathroom Amenities: Garden Tub
Bathroom in Basement: 0
Rooms: Foyer
Basement Description: None
Other Specifics
| 2 | |
| — | |
| Asphalt | |
| Patio, End Unit | |
| — | |
| 26X69 | |
| — | |
| Full | |
| Vaulted/Cathedral Ceilings, Hardwood Floors, Laundry Hook-Up in Unit, Storage | |
| Range, Microwave, Dishwasher, Refrigerator, Washer, Dryer, Disposal | |
| Not in DB | |
| — | |
| — | |
| Park | |
| — |
Tax History
| Year | Property Taxes |
|---|---|
| 2018 | $3,995 |
| 2024 | $4,747 |
Contact Agent
Nearby Similar Homes
Nearby Sold Comparables
Contact Agent
Listing Provided By
Baird & Warner

