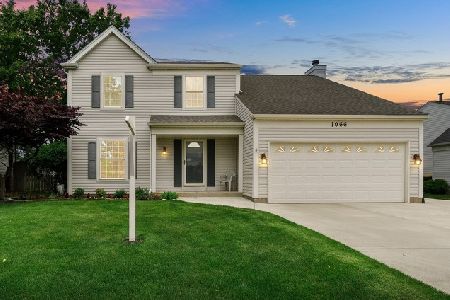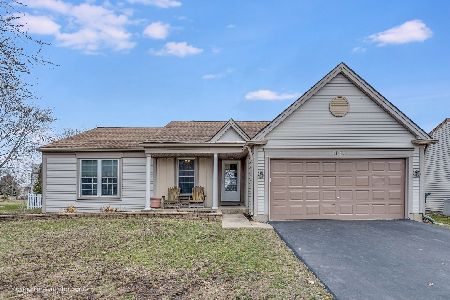1066 Country Glen Lane, Carol Stream, Illinois 60188
$315,000
|
Sold
|
|
| Status: | Closed |
| Sqft: | 1,900 |
| Cost/Sqft: | $168 |
| Beds: | 4 |
| Baths: | 4 |
| Year Built: | 1988 |
| Property Taxes: | $8,128 |
| Days On Market: | 2357 |
| Lot Size: | 0,20 |
Description
REDUCED! NEW PRICE! QUICK CLOSE OK! Pride of ownership shows in this 4 bedroom home with thousands in recent improvements. Freshly painted in today's neutral colors! Kitchen with brand new stainless steel appliance & newly refinished hardwood floors. Family room with new carpet & fireplace! Spacious Living & dining rooms. 4 bedrooms, 2 full baths, 2 half baths, 2 fireplaces. Full finished basement has fireplace & half bath. Large master with full updated bath. New carpeting in bedrooms. Newer windows, HVAC, maintenance free exterior, 3 car cement driveway. Large, fully fenced backyard with deck & patio is perfect for entertaining. Shed too! Close to school & parks. So much to offer! Just move-in and enjoy!
Property Specifics
| Single Family | |
| — | |
| Traditional | |
| 1988 | |
| Full | |
| — | |
| No | |
| 0.2 |
| Du Page | |
| Country Glen | |
| — / Not Applicable | |
| None | |
| Lake Michigan | |
| Public Sewer | |
| 10483058 | |
| 0124408007 |
Nearby Schools
| NAME: | DISTRICT: | DISTANCE: | |
|---|---|---|---|
|
Grade School
Heritage Lakes Elementary School |
93 | — | |
|
Middle School
Jay Stream Middle School |
93 | Not in DB | |
|
High School
Glenbard North High School |
87 | Not in DB | |
Property History
| DATE: | EVENT: | PRICE: | SOURCE: |
|---|---|---|---|
| 7 Nov, 2019 | Sold | $315,000 | MRED MLS |
| 3 Oct, 2019 | Under contract | $319,900 | MRED MLS |
| — | Last price change | $329,900 | MRED MLS |
| 12 Aug, 2019 | Listed for sale | $335,000 | MRED MLS |
| 31 Mar, 2022 | Sold | $405,000 | MRED MLS |
| 28 Feb, 2022 | Under contract | $390,000 | MRED MLS |
| 24 Feb, 2022 | Listed for sale | $390,000 | MRED MLS |
Room Specifics
Total Bedrooms: 4
Bedrooms Above Ground: 4
Bedrooms Below Ground: 0
Dimensions: —
Floor Type: Carpet
Dimensions: —
Floor Type: Carpet
Dimensions: —
Floor Type: Carpet
Full Bathrooms: 4
Bathroom Amenities: Whirlpool
Bathroom in Basement: 1
Rooms: Eating Area,Recreation Room
Basement Description: Finished
Other Specifics
| 2 | |
| Concrete Perimeter | |
| Concrete | |
| Deck, Patio, Porch, Storms/Screens, Workshop | |
| Fenced Yard,Landscaped,Mature Trees | |
| 70 X 124 | |
| — | |
| Full | |
| Hardwood Floors, Second Floor Laundry, Walk-In Closet(s) | |
| Range, Microwave, Dishwasher, Refrigerator, Washer, Dryer, Stainless Steel Appliance(s) | |
| Not in DB | |
| Sidewalks, Street Lights, Street Paved | |
| — | |
| — | |
| — |
Tax History
| Year | Property Taxes |
|---|---|
| 2019 | $8,128 |
| 2022 | $9,100 |
Contact Agent
Nearby Similar Homes
Nearby Sold Comparables
Contact Agent
Listing Provided By
Coldwell Banker Residential Brokerage





