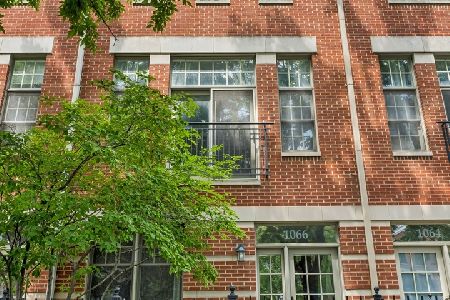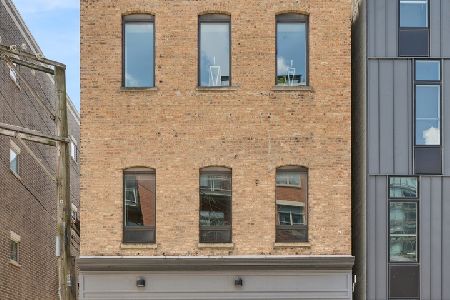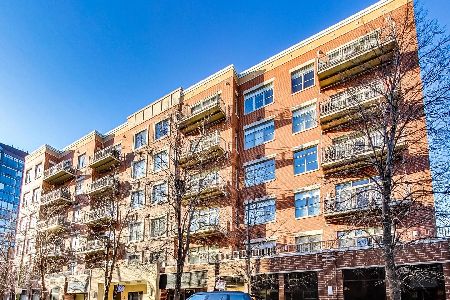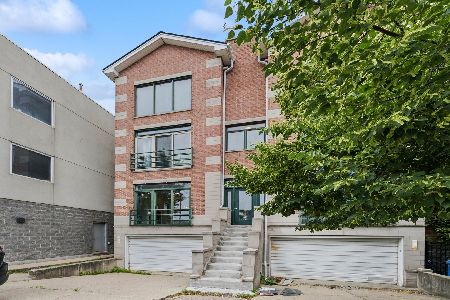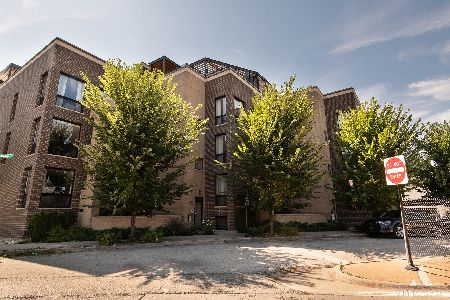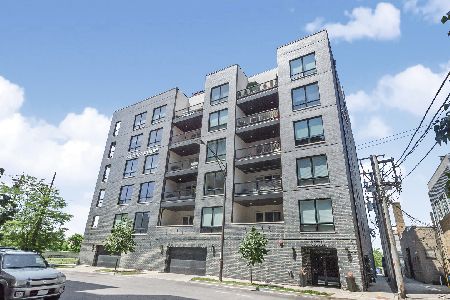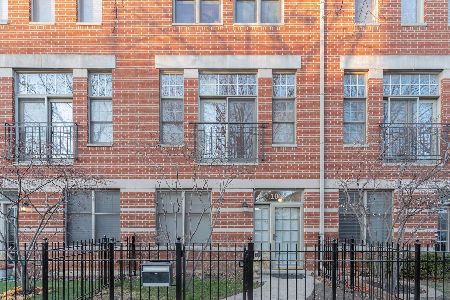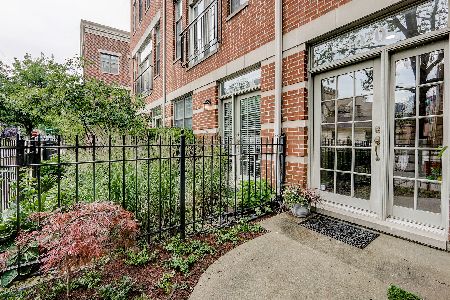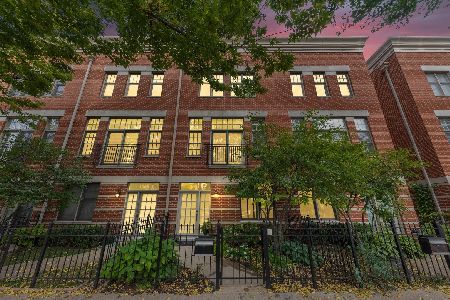1066 Fry Street, West Town, Chicago, Illinois 60642
$624,000
|
Sold
|
|
| Status: | Closed |
| Sqft: | 2,200 |
| Cost/Sqft: | $286 |
| Beds: | 3 |
| Baths: | 3 |
| Year Built: | 2000 |
| Property Taxes: | $10,703 |
| Days On Market: | 2462 |
| Lot Size: | 0,00 |
Description
Gorgeous four level townhome in St John's Park community, Ogden School district. Tree lined street w/ plenty of parking. 3 bedroom / 2.5 bath. A modern tiled foyer welcomes you. Spacious living/dining area open to the kitchen on the main level featuring high ceilings, dark hdwd floors, custom built-in's and beautiful fireplace & Juliet balcony. Spacious kitchen w/ 42" cabinetry, granite countertops w/ island & over-sized breakfast bar, high end appliances & tons of storage. Master bedroom w/ private master marble bath, granite countertops w/ under-mount double bowl vanity, soaking tub w/ separate shower. Multiple outdoor spaces include a balcony off the kitchen for grilling, a front yard & an oversized private roof top deck w/ stunning downtown & city skyline views. In-unit side-by-side W/D included. Attached 2 car garage w/ ample storage. New AC. Close to 90/94, 3 min walk to the CTA 'Chicago' Blue Line.
Property Specifics
| Condos/Townhomes | |
| 4 | |
| — | |
| 2000 | |
| None | |
| — | |
| No | |
| — |
| Cook | |
| — | |
| 325 / Monthly | |
| Insurance,Exterior Maintenance,Scavenger,Snow Removal | |
| Lake Michigan | |
| Sewer-Storm | |
| 10362001 | |
| 17054130550000 |
Nearby Schools
| NAME: | DISTRICT: | DISTANCE: | |
|---|---|---|---|
|
Grade School
Ogden International |
299 | — | |
|
Middle School
Ogden International |
299 | Not in DB | |
|
High School
Wells Community Academy Senior H |
299 | Not in DB | |
Property History
| DATE: | EVENT: | PRICE: | SOURCE: |
|---|---|---|---|
| 23 Jun, 2008 | Sold | $577,000 | MRED MLS |
| 2 Jun, 2008 | Under contract | $599,000 | MRED MLS |
| 7 Apr, 2008 | Listed for sale | $599,000 | MRED MLS |
| 22 Jul, 2015 | Sold | $585,000 | MRED MLS |
| 18 Jun, 2015 | Under contract | $619,000 | MRED MLS |
| 29 May, 2015 | Listed for sale | $619,000 | MRED MLS |
| 21 Aug, 2019 | Sold | $624,000 | MRED MLS |
| 30 Jun, 2019 | Under contract | $630,000 | MRED MLS |
| — | Last price change | $655,000 | MRED MLS |
| 30 Apr, 2019 | Listed for sale | $655,000 | MRED MLS |
| 17 Jan, 2026 | Under contract | $825,000 | MRED MLS |
| 13 Jan, 2026 | Listed for sale | $825,000 | MRED MLS |
Room Specifics
Total Bedrooms: 3
Bedrooms Above Ground: 3
Bedrooms Below Ground: 0
Dimensions: —
Floor Type: Carpet
Dimensions: —
Floor Type: Carpet
Full Bathrooms: 3
Bathroom Amenities: Separate Shower,Double Sink,Soaking Tub
Bathroom in Basement: 0
Rooms: Balcony/Porch/Lanai,Deck,Foyer,Walk In Closet
Basement Description: None
Other Specifics
| 2 | |
| Concrete Perimeter | |
| Asphalt | |
| Balcony, Deck, Roof Deck, Storms/Screens | |
| Common Grounds | |
| COMMON | |
| — | |
| Full | |
| Hardwood Floors, First Floor Bedroom, Second Floor Laundry | |
| Range, Microwave, Dishwasher, Refrigerator, Washer, Dryer, Disposal | |
| Not in DB | |
| — | |
| — | |
| — | |
| Gas Starter |
Tax History
| Year | Property Taxes |
|---|---|
| 2008 | $5,400 |
| 2015 | $7,602 |
| 2019 | $10,703 |
| 2026 | $13,299 |
Contact Agent
Nearby Similar Homes
Nearby Sold Comparables
Contact Agent
Listing Provided By
Berkshire Hathaway HomeServices KoenigRubloff

