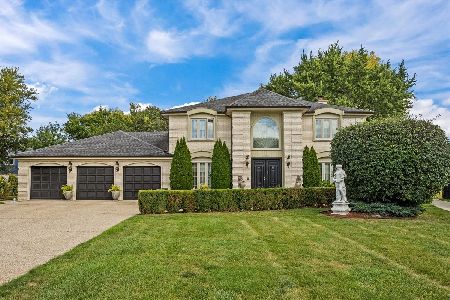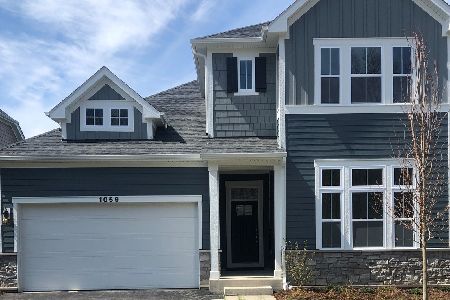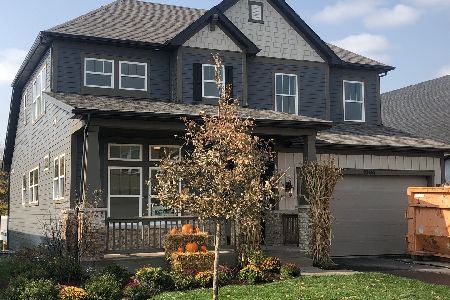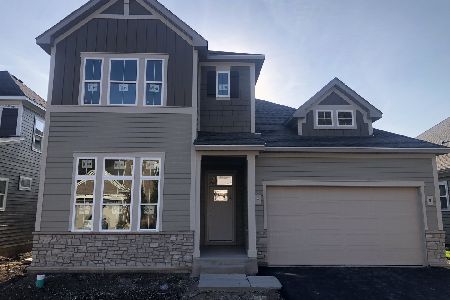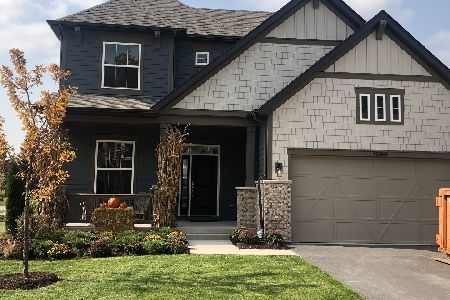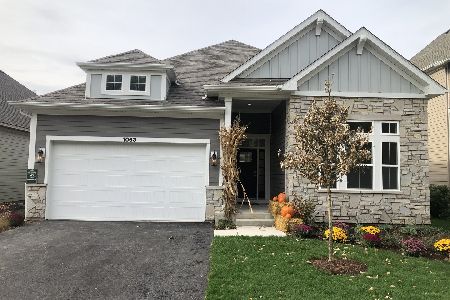1066 Ironwood Court, Glenview, Illinois 60025
$852,500
|
Sold
|
|
| Status: | Closed |
| Sqft: | 3,279 |
| Cost/Sqft: | $274 |
| Beds: | 4 |
| Baths: | 5 |
| Year Built: | 2017 |
| Property Taxes: | $19,377 |
| Days On Market: | 2447 |
| Lot Size: | 0,00 |
Description
Imagine a NEW home with all the updates anyone could want! PREMIUM lot backing to woods, this Martinwood model offers 5 BR & 5 BA with a luxurious first floor master. Located in a gated community with ponds & forest preserves. Glenview D 34 & D 225 schools. 10' ceilings on 1st floor, 9' on 2nd, upgraded Shaw engineered wood flooring on the 1st & 2nd floor, beautiful upgraded staircases, open floor plan, 1st floor study has French doors, kitchen upgraded granite, tile & cabinets, all 5 baths upgraded, custom closet systems & Hunter Douglas shades throughout entire home, peaceful covered porch, large loft area on second floor, finished basement with high ceilings, wet bar, exercise room & 5th bedroom with full bath, custom window wells large w/ stone and grout look and built-in ladders, 75 gallon hot water tank, single upgraded HVAC system with 3 zones, battery back-up sump pump, upgraded garage door w/ windows, underground sprinkler system, exterior brick & stone with Hardie siding.
Property Specifics
| Single Family | |
| — | |
| — | |
| 2017 | |
| — | |
| MARTINWOOD | |
| No | |
| 0 |
| Cook | |
| The Enclave At The Grove | |
| 274 / Monthly | |
| — | |
| — | |
| — | |
| 10331815 | |
| 04322090270000 |
Nearby Schools
| NAME: | DISTRICT: | DISTANCE: | |
|---|---|---|---|
|
Grade School
Westbrook Elementary School |
34 | — | |
|
Middle School
Springman Middle School |
34 | Not in DB | |
|
High School
Glenbrook South High School |
225 | Not in DB | |
Property History
| DATE: | EVENT: | PRICE: | SOURCE: |
|---|---|---|---|
| 17 Apr, 2020 | Sold | $852,500 | MRED MLS |
| 5 Feb, 2020 | Under contract | $899,900 | MRED MLS |
| — | Last price change | $909,900 | MRED MLS |
| 4 Apr, 2019 | Listed for sale | $975,000 | MRED MLS |
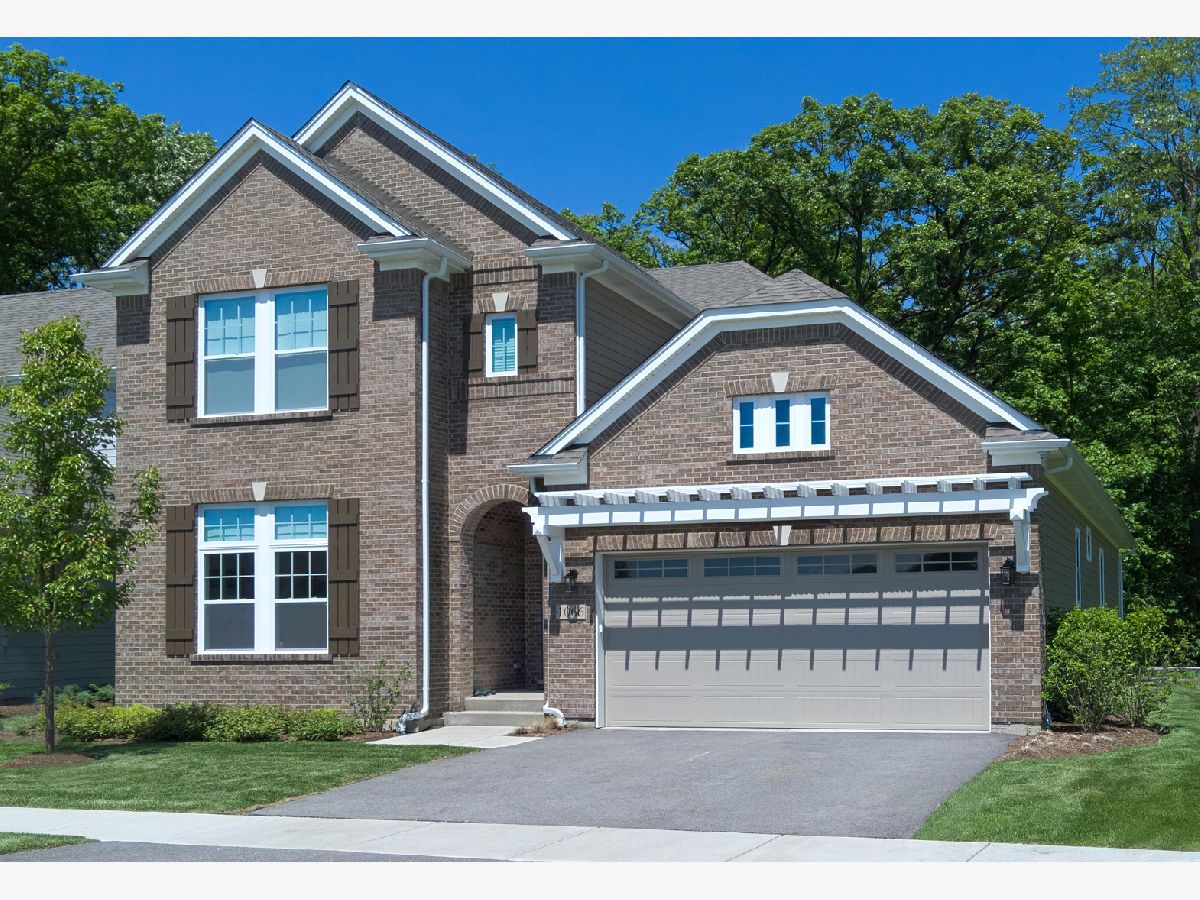
Room Specifics
Total Bedrooms: 5
Bedrooms Above Ground: 4
Bedrooms Below Ground: 1
Dimensions: —
Floor Type: —
Dimensions: —
Floor Type: —
Dimensions: —
Floor Type: —
Dimensions: —
Floor Type: —
Full Bathrooms: 5
Bathroom Amenities: Separate Shower,Double Sink,Soaking Tub
Bathroom in Basement: 1
Rooms: —
Basement Description: Finished
Other Specifics
| 2 | |
| — | |
| Asphalt | |
| — | |
| — | |
| 52 X 117.62 X 52 X 120.39 | |
| Unfinished | |
| — | |
| — | |
| — | |
| Not in DB | |
| — | |
| — | |
| — | |
| — |
Tax History
| Year | Property Taxes |
|---|---|
| 2020 | $19,377 |
Contact Agent
Nearby Sold Comparables
Contact Agent
Listing Provided By
Berkshire Hathaway HomeServices Chicago

