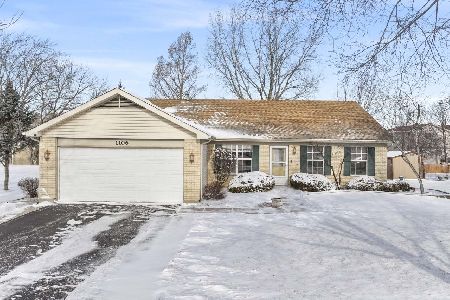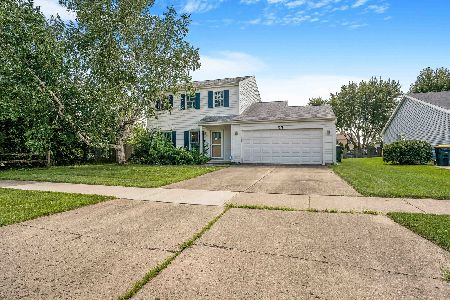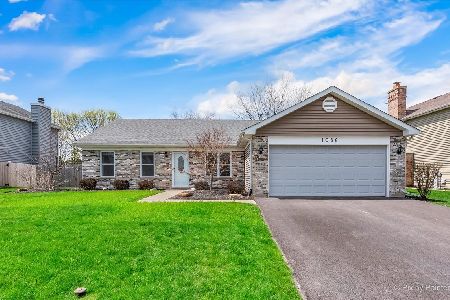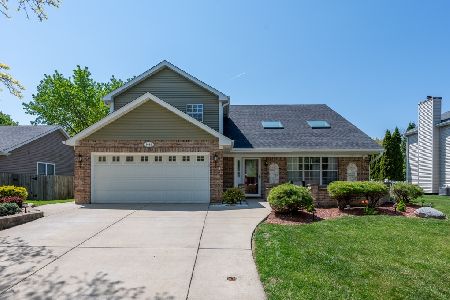1066 Pheasant Trail, Carol Stream, Illinois 60188
$330,330
|
Sold
|
|
| Status: | Closed |
| Sqft: | 1,759 |
| Cost/Sqft: | $176 |
| Beds: | 3 |
| Baths: | 3 |
| Year Built: | 1989 |
| Property Taxes: | $7,225 |
| Days On Market: | 1691 |
| Lot Size: | 0,23 |
Description
** Multiple offers received...Showings have been stopped. ** Welcome home to this move-in ready 3 Bedroom & 2.5 Bath open floor plan! Granite Counters & LED Lighting throughout. Kitchen Cabinets painted (2021) ~ Canned Lights in Kitchen & Family Room (2020) ~ Built-in Bookshelves in Family Room (2019) ~ Kitchen windows replaced (2017) ~ Eco B Amazon Thermostat (2016) ~ Kenmore Washer & Dryer (2014) ~ Master bath and Full Bath Remodel (2014)~ Fridge, Oven/Range, Microwave (2013)~ Half Bath Remodel (2013)~ Hardwood Flooring on Stairs and throughout 2nd Floor~ Childproof Outlets throughout on 1st Floor~ Gas Fireplace ~ Patio extended with UniLock bricks~ Fenced-In Yard~ District 46 Bartlett Schools.
Property Specifics
| Single Family | |
| — | |
| — | |
| 1989 | |
| None | |
| BEDFORD | |
| No | |
| 0.23 |
| Du Page | |
| Maplewood Estates | |
| 0 / Not Applicable | |
| None | |
| Public | |
| Public Sewer | |
| 11118990 | |
| 0123405053 |
Nearby Schools
| NAME: | DISTRICT: | DISTANCE: | |
|---|---|---|---|
|
Grade School
Spring Trail Elementary School |
46 | — | |
|
Middle School
East View Middle School |
46 | Not in DB | |
|
High School
Bartlett High School |
46 | Not in DB | |
Property History
| DATE: | EVENT: | PRICE: | SOURCE: |
|---|---|---|---|
| 16 Dec, 2013 | Sold | $214,900 | MRED MLS |
| 5 Nov, 2013 | Under contract | $214,900 | MRED MLS |
| — | Last price change | $219,900 | MRED MLS |
| 25 Jun, 2013 | Listed for sale | $239,900 | MRED MLS |
| 14 Jul, 2021 | Sold | $330,330 | MRED MLS |
| 14 Jun, 2021 | Under contract | $309,900 | MRED MLS |
| 10 Jun, 2021 | Listed for sale | $309,900 | MRED MLS |

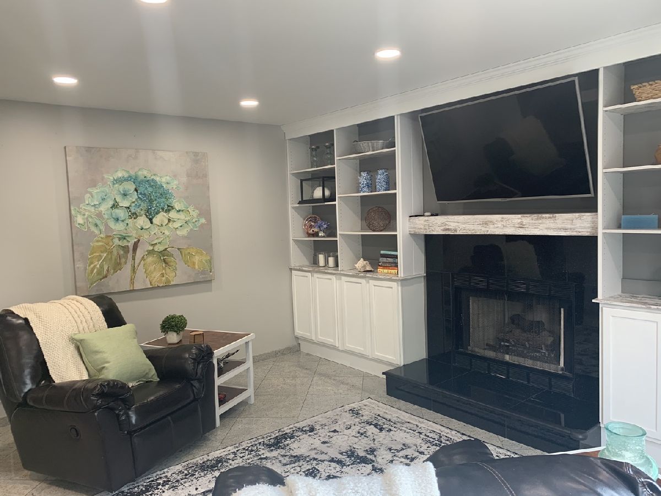

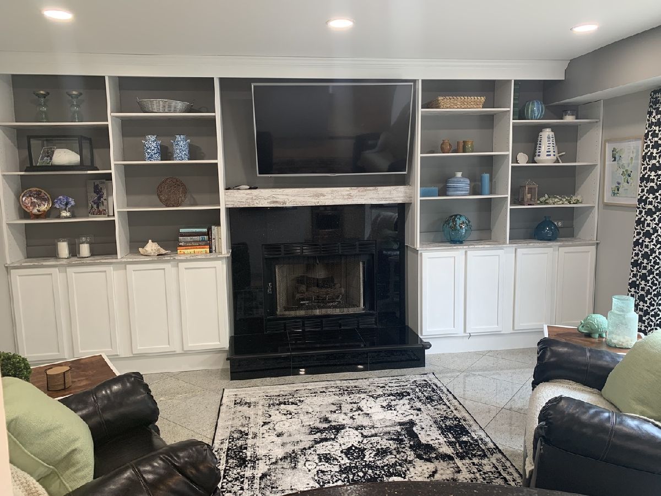


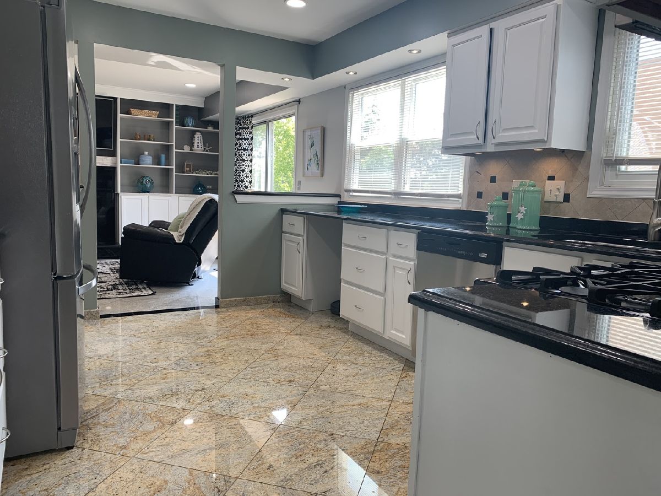

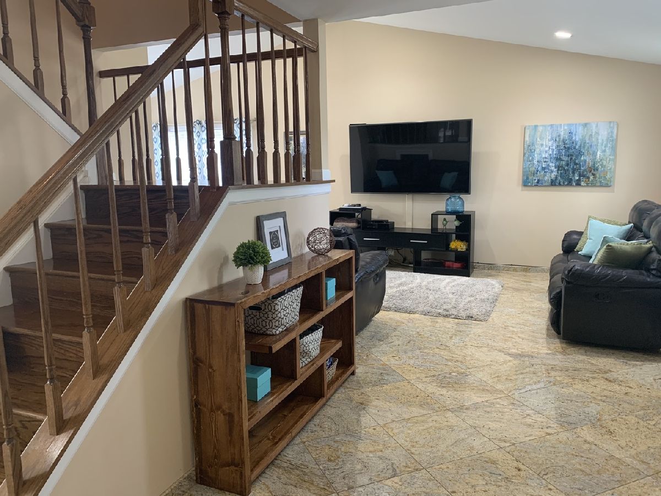




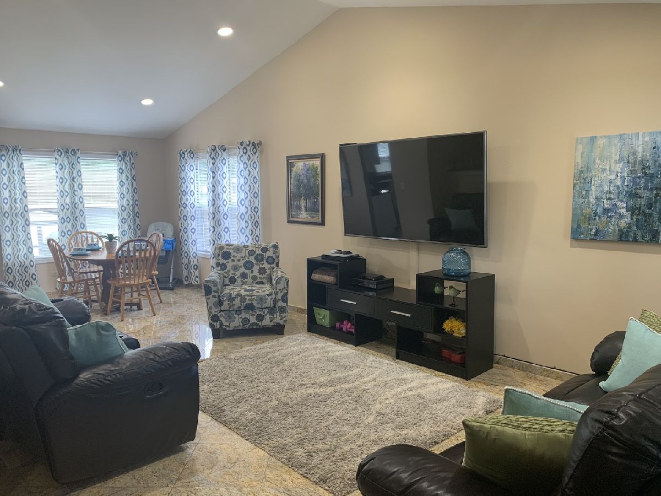

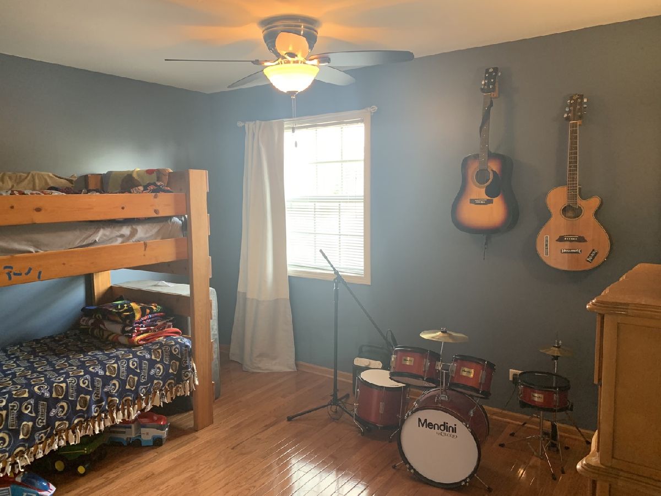


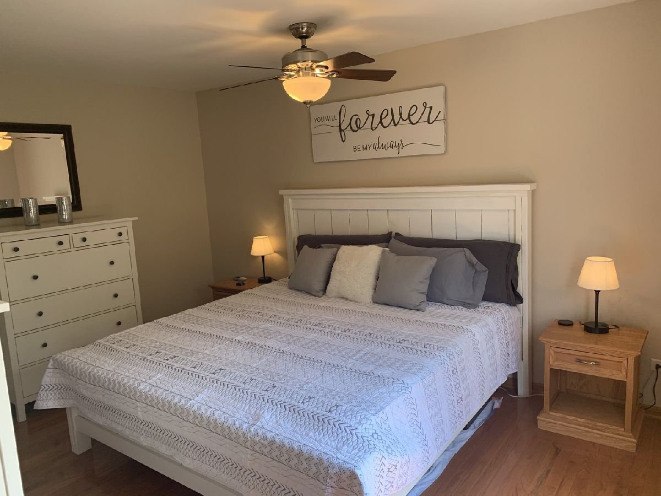


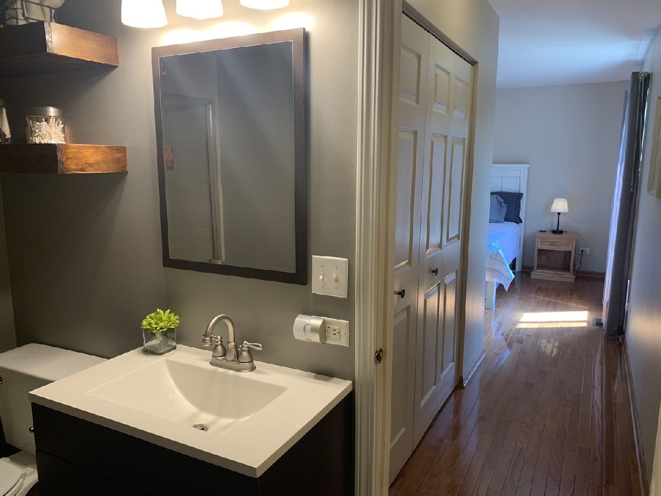
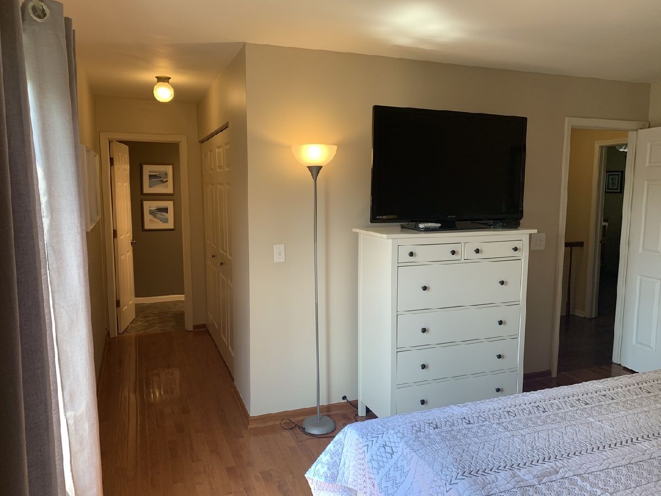
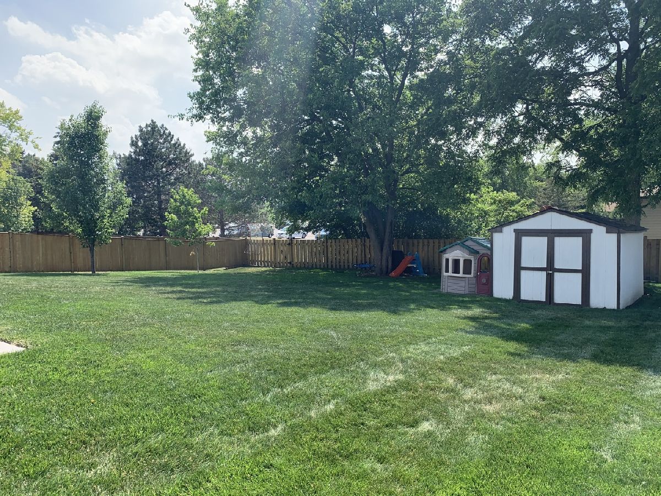

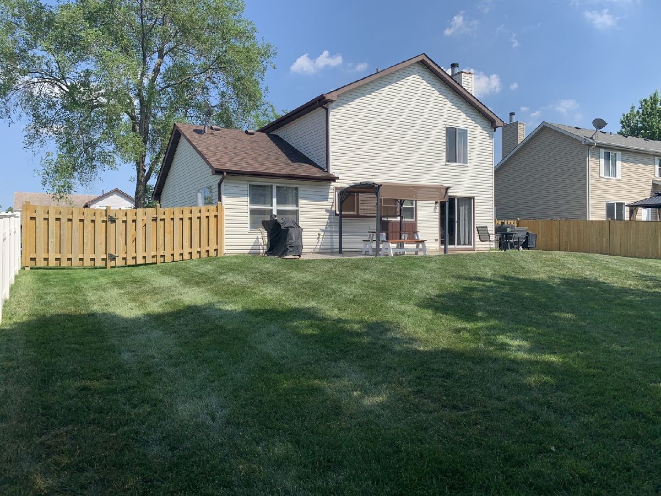
Room Specifics
Total Bedrooms: 3
Bedrooms Above Ground: 3
Bedrooms Below Ground: 0
Dimensions: —
Floor Type: Hardwood
Dimensions: —
Floor Type: Hardwood
Full Bathrooms: 3
Bathroom Amenities: —
Bathroom in Basement: 0
Rooms: No additional rooms
Basement Description: None
Other Specifics
| 2 | |
| Concrete Perimeter | |
| Asphalt | |
| Patio, Brick Paver Patio | |
| Fenced Yard,Sidewalks | |
| 10019 | |
| — | |
| Full | |
| Vaulted/Cathedral Ceilings, Hardwood Floors, First Floor Laundry, Built-in Features, Granite Counters | |
| Range, Dishwasher, Refrigerator, Washer, Dryer | |
| Not in DB | |
| Curbs, Sidewalks, Street Paved | |
| — | |
| — | |
| Gas Log, Gas Starter |
Tax History
| Year | Property Taxes |
|---|---|
| 2013 | $6,167 |
| 2021 | $7,225 |
Contact Agent
Nearby Similar Homes
Nearby Sold Comparables
Contact Agent
Listing Provided By
Baird & Warner

