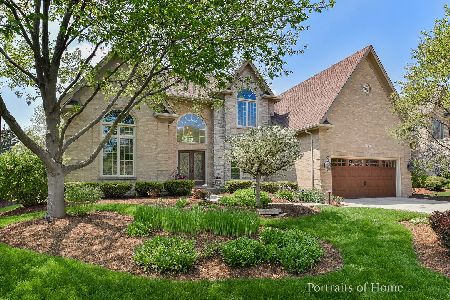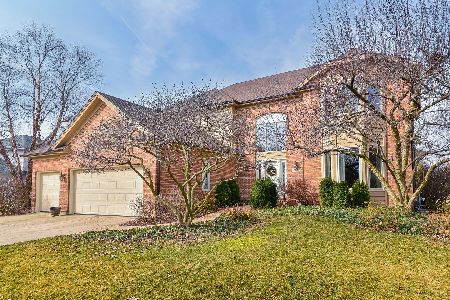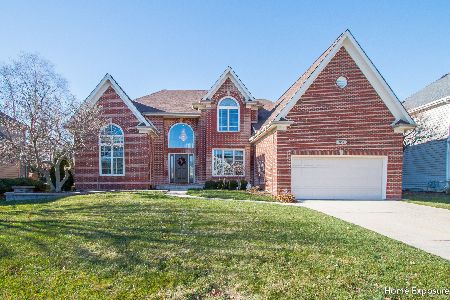1066 Stockton Court, Aurora, Illinois 60502
$459,000
|
Sold
|
|
| Status: | Closed |
| Sqft: | 3,156 |
| Cost/Sqft: | $152 |
| Beds: | 4 |
| Baths: | 4 |
| Year Built: | 1995 |
| Property Taxes: | $13,067 |
| Days On Market: | 2478 |
| Lot Size: | 0,32 |
Description
*MOTIVATED SELLER!* EXCEPTIONAL 4-bedroom Stonebridge beauty with 3 full baths upper level! Fabulous architectural details & designer decorative touches thruout! Gorgeous entry takes you to a 2-story foyer with maple hardwoods that run to the rear of the home. Open floor plan between the granite kitchen & family room that has a see through gas fireplace to the private den. Kitchen has vaulted ceiling, skylight, large walk-in pantry, peninsula, eating area & more! Impressive master suite with fireplace, spa bath & walk-in closet. 3 more spacious upper level BR's & 2 more updated baths upstairs. Separate LR & DR areas with vaulted ceiling. Main level laundry & centrally located powder room. Close to $150,000 of updates...windows, roof, furnace, hot water heaters, high-end new carpet, front door, garage doors, landscaping, fresh exterior paint, new custom paver patio with lighting, front paver walkway, light fixtures throughout , refinished hardwoods, redone master balcony & so much more!
Property Specifics
| Single Family | |
| — | |
| Traditional | |
| 1995 | |
| Full | |
| — | |
| No | |
| 0.32 |
| Du Page | |
| Stonebridge | |
| 215 / Quarterly | |
| Security,Other | |
| Public | |
| Public Sewer | |
| 10340653 | |
| 0718102039 |
Nearby Schools
| NAME: | DISTRICT: | DISTANCE: | |
|---|---|---|---|
|
Grade School
Brooks Elementary School |
204 | — | |
|
Middle School
Granger Middle School |
204 | Not in DB | |
|
High School
Metea Valley High School |
204 | Not in DB | |
Property History
| DATE: | EVENT: | PRICE: | SOURCE: |
|---|---|---|---|
| 5 Dec, 2019 | Sold | $459,000 | MRED MLS |
| 22 Sep, 2019 | Under contract | $479,900 | MRED MLS |
| — | Last price change | $489,900 | MRED MLS |
| 11 Apr, 2019 | Listed for sale | $529,800 | MRED MLS |
Room Specifics
Total Bedrooms: 4
Bedrooms Above Ground: 4
Bedrooms Below Ground: 0
Dimensions: —
Floor Type: Carpet
Dimensions: —
Floor Type: Carpet
Dimensions: —
Floor Type: Carpet
Full Bathrooms: 4
Bathroom Amenities: Whirlpool,Separate Shower,Double Sink
Bathroom in Basement: 0
Rooms: Den
Basement Description: Unfinished
Other Specifics
| 3 | |
| Concrete Perimeter | |
| Concrete | |
| Balcony, Brick Paver Patio, Storms/Screens | |
| Cul-De-Sac,Landscaped | |
| 75X181X75X188 | |
| Unfinished | |
| Full | |
| Vaulted/Cathedral Ceilings, Skylight(s), Hardwood Floors, First Floor Laundry, Walk-In Closet(s) | |
| Double Oven, Microwave, Dishwasher, Refrigerator, Washer, Dryer, Disposal, Cooktop | |
| Not in DB | |
| Sidewalks, Street Lights | |
| — | |
| — | |
| Double Sided, Attached Fireplace Doors/Screen, Gas Log, Gas Starter |
Tax History
| Year | Property Taxes |
|---|---|
| 2019 | $13,067 |
Contact Agent
Nearby Similar Homes
Nearby Sold Comparables
Contact Agent
Listing Provided By
Coldwell Banker Residential









