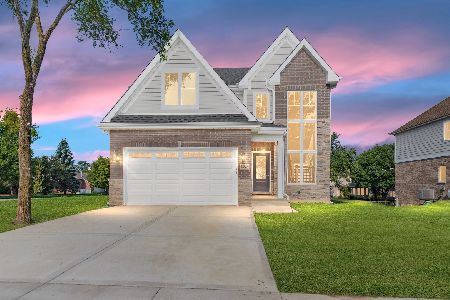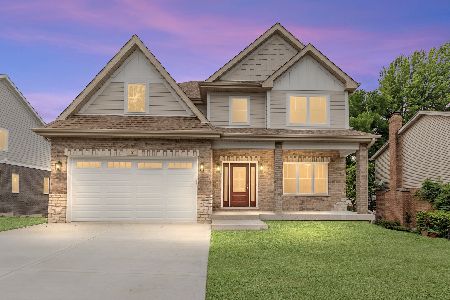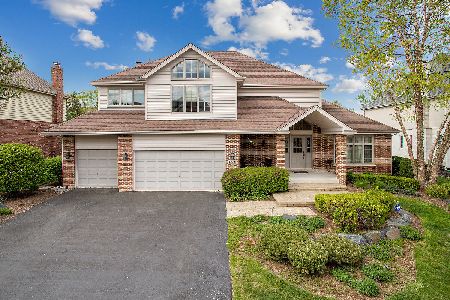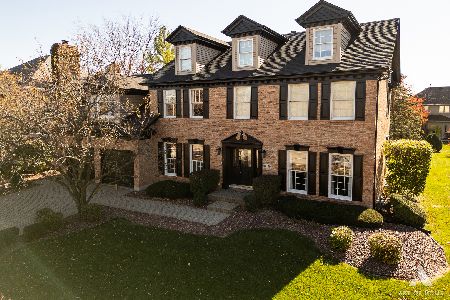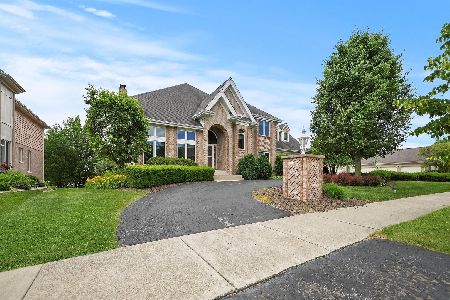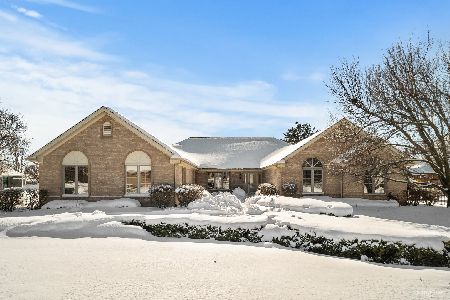10660 Great Egret Drive, Orland Park, Illinois 60467
$670,000
|
Sold
|
|
| Status: | Closed |
| Sqft: | 3,190 |
| Cost/Sqft: | $205 |
| Beds: | 4 |
| Baths: | 3 |
| Year Built: | 1995 |
| Property Taxes: | $12,620 |
| Days On Market: | 207 |
| Lot Size: | 0,00 |
Description
Welcome to Mallard Landings - Prime Orland Park Location! Don't miss this opportunity to live in the highly sought-after Mallard Landings subdivision! This meticulously maintained home showcases true pride of ownership by the original owners and offers exceptional curb appeal with a charming front porch and a grand 2-story foyer. Step inside to find gorgeous hardwood floors flowing throughout the entire first floor. The heart of the home-the kitchen-is both functional and inviting, featuring an island, generous table space, stainless steel appliances, and a convenient butler's pantry connecting to the formal dining room. The main level includes a full bath and a private office, which can easily function as a 5th bedroom or in-law suite. The cozy family room centers around a gas log fireplace, and patio doors lead to a beautiful paver patio, perfect for enjoying summer days and evenings. Upstairs, the spacious primary suite boasts a tray ceiling, two walk-in closets, and a large updated en suite bath. Three additional bedrooms share another full bath. The deep pour finished English basement offers plenty of natural light, abundant living space, and a fabulous bar area-ideal for entertaining. Enjoy year-round comfort with two furnaces (2020) and two AC units (one replaced in 2020). The roof and most windows were replaced in 2015. A 3-car garage provides ample storage and convenience. Situated close to top-rated schools, shopping, dining, medical facilities, Metra, and expressways-this home combines space, style, and an unbeatable location. Great house in a great location!
Property Specifics
| Single Family | |
| — | |
| — | |
| 1995 | |
| — | |
| — | |
| No | |
| — |
| Cook | |
| Mallard Landings | |
| 500 / Annual | |
| — | |
| — | |
| — | |
| 12400840 | |
| 27292150140000 |
Nearby Schools
| NAME: | DISTRICT: | DISTANCE: | |
|---|---|---|---|
|
Grade School
Meadow Ridge School |
135 | — | |
|
Middle School
Century Junior High School |
135 | Not in DB | |
|
High School
Carl Sandburg High School |
230 | Not in DB | |
Property History
| DATE: | EVENT: | PRICE: | SOURCE: |
|---|---|---|---|
| 1 Aug, 2025 | Sold | $670,000 | MRED MLS |
| 1 Jul, 2025 | Under contract | $655,000 | MRED MLS |
| 26 Jun, 2025 | Listed for sale | $655,000 | MRED MLS |
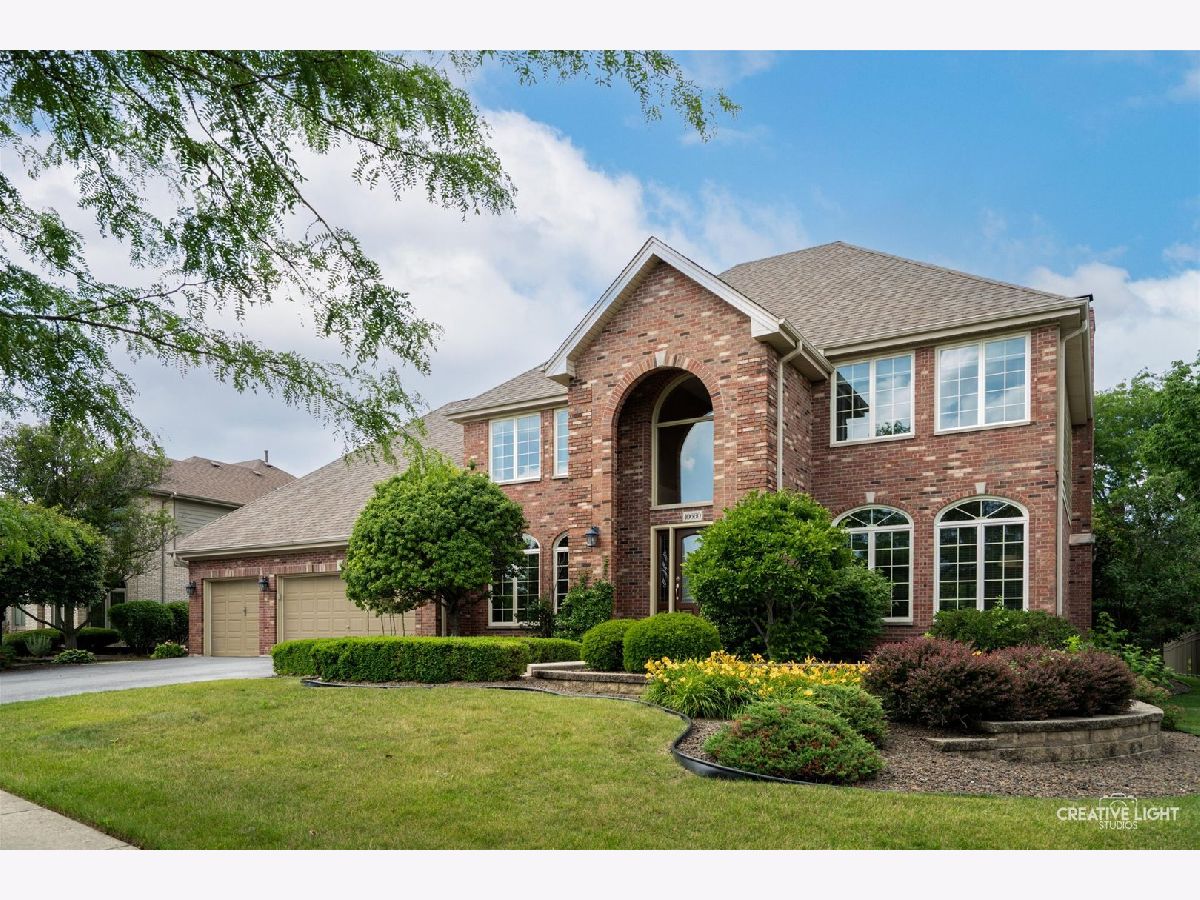


















































Room Specifics
Total Bedrooms: 4
Bedrooms Above Ground: 4
Bedrooms Below Ground: 0
Dimensions: —
Floor Type: —
Dimensions: —
Floor Type: —
Dimensions: —
Floor Type: —
Full Bathrooms: 3
Bathroom Amenities: —
Bathroom in Basement: 0
Rooms: —
Basement Description: —
Other Specifics
| 3 | |
| — | |
| — | |
| — | |
| — | |
| 12780 | |
| — | |
| — | |
| — | |
| — | |
| Not in DB | |
| — | |
| — | |
| — | |
| — |
Tax History
| Year | Property Taxes |
|---|---|
| 2025 | $12,620 |
Contact Agent
Nearby Similar Homes
Nearby Sold Comparables
Contact Agent
Listing Provided By
Baird & Warner



