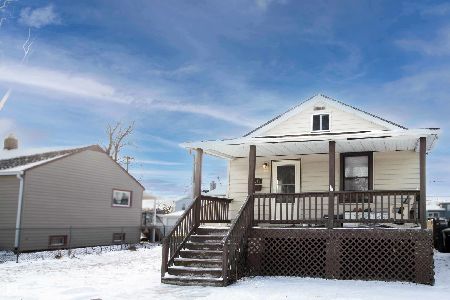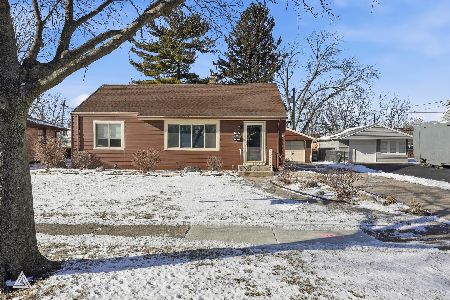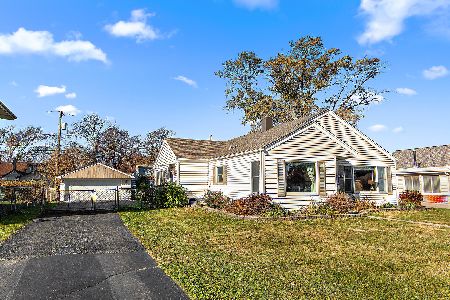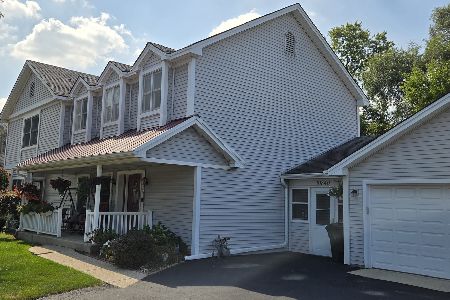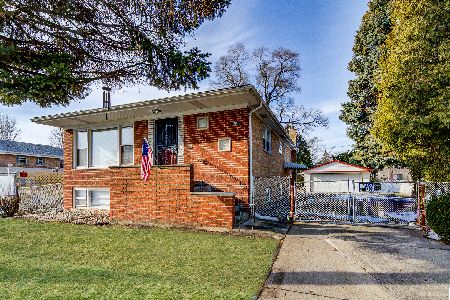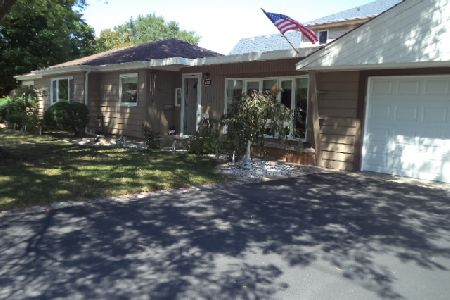10660 Princess Avenue, Chicago Ridge, Illinois 60415
$479,000
|
Sold
|
|
| Status: | Closed |
| Sqft: | 3,020 |
| Cost/Sqft: | $161 |
| Beds: | 3 |
| Baths: | 3 |
| Year Built: | 2023 |
| Property Taxes: | $907 |
| Days On Market: | 679 |
| Lot Size: | 0,10 |
Description
Don't miss this stunning new build in the heart of Chicago Ridge. Attractive curb appeal with a brick, stone, and Hardie plank exterior. Inside, you'll be met with a functional open floor plan, full of natural sunlight. Gorgeous hardwood floors throughout the main living area. Eat-in kitchen boasting tall cabinetry, quartz countertops, a farmhouse sink, a closet pantry, a center island, and all stainless steel appliances. Three bedrooms with large closets share access to a luxurious full bath, featuring a double sink vanity. The main level also includes a powder room for guests. Downstairs, the finished lower level offers even more living space. The spacious family room has an impressive dry bar with built-in cabinetry, Luxury Vinyl Plank flooring, and a cozy electric fireplace. A 4th bedroom, a full bath, and the utility room complete the lower level. Detached two-car garage. Great location on a large corner lot, down the street from a park, and just a half mile from the Metra. Also near 294, the Chicago Ridge Mall, shopping, dining, and so much more! Truly nothing to do but move in and enjoy... WELCOME HOME!!!
Property Specifics
| Single Family | |
| — | |
| — | |
| 2023 | |
| — | |
| — | |
| No | |
| 0.1 |
| Cook | |
| — | |
| 0 / Not Applicable | |
| — | |
| — | |
| — | |
| 12013560 | |
| 24171190210000 |
Nearby Schools
| NAME: | DISTRICT: | DISTANCE: | |
|---|---|---|---|
|
Grade School
Ridge Central Elementary School |
127.5 | — | |
|
Middle School
Elden D Finley Junior High Schoo |
127.5 | Not in DB | |
|
High School
H L Richards High School (campus |
218 | Not in DB | |
Property History
| DATE: | EVENT: | PRICE: | SOURCE: |
|---|---|---|---|
| 20 Apr, 2021 | Sold | $44,000 | MRED MLS |
| 12 Apr, 2021 | Under contract | $49,900 | MRED MLS |
| — | Last price change | $52,900 | MRED MLS |
| 29 Jul, 2020 | Listed for sale | $52,900 | MRED MLS |
| 13 Aug, 2021 | Sold | $55,000 | MRED MLS |
| 24 Jun, 2021 | Under contract | $59,000 | MRED MLS |
| 11 Jun, 2021 | Listed for sale | $59,000 | MRED MLS |
| 10 May, 2024 | Sold | $479,000 | MRED MLS |
| 10 Apr, 2024 | Under contract | $484,900 | MRED MLS |
| 26 Mar, 2024 | Listed for sale | $484,900 | MRED MLS |
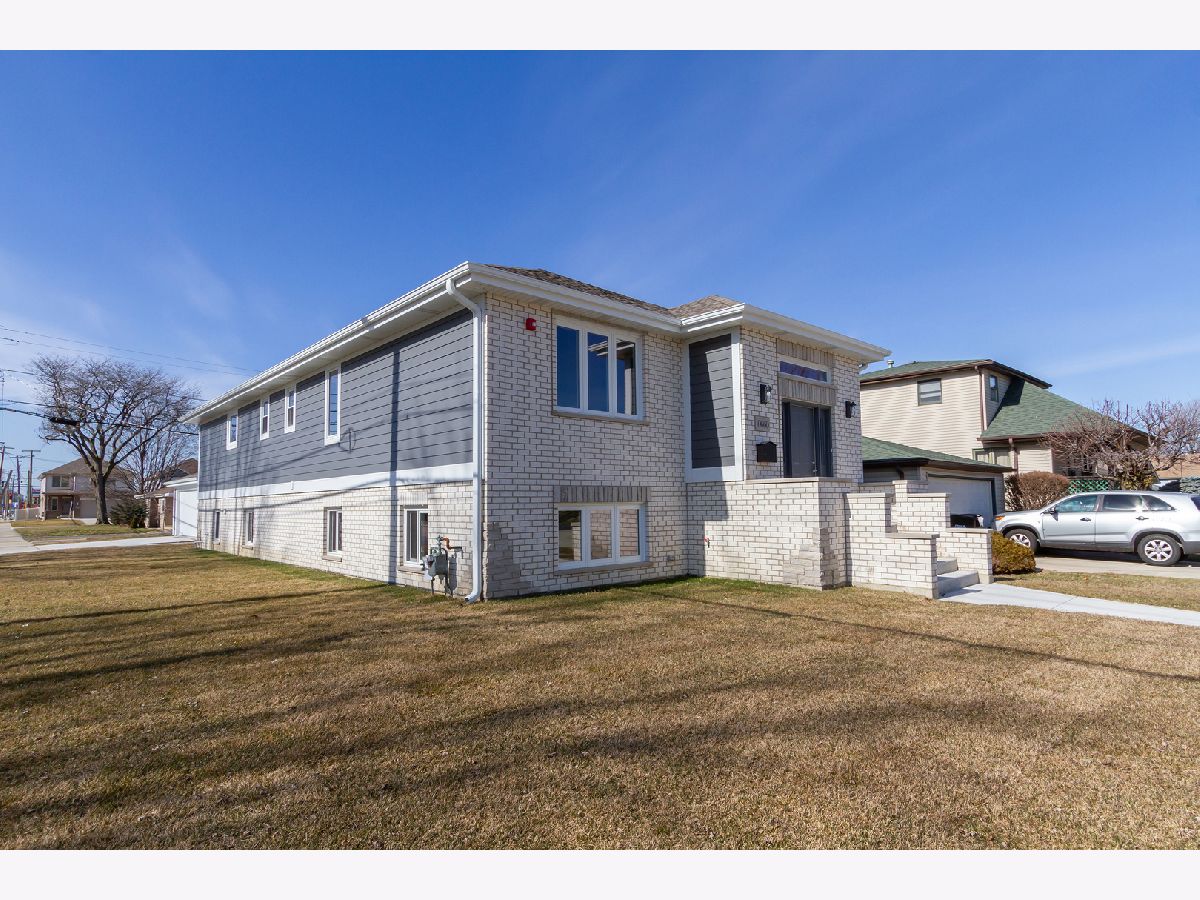

































Room Specifics
Total Bedrooms: 4
Bedrooms Above Ground: 3
Bedrooms Below Ground: 1
Dimensions: —
Floor Type: —
Dimensions: —
Floor Type: —
Dimensions: —
Floor Type: —
Full Bathrooms: 3
Bathroom Amenities: Separate Shower,Double Sink
Bathroom in Basement: 1
Rooms: —
Basement Description: Finished
Other Specifics
| 2 | |
| — | |
| Concrete | |
| — | |
| — | |
| 4410 | |
| — | |
| — | |
| — | |
| — | |
| Not in DB | |
| — | |
| — | |
| — | |
| — |
Tax History
| Year | Property Taxes |
|---|---|
| 2021 | $818 |
| 2021 | $450 |
| 2024 | $907 |
Contact Agent
Nearby Similar Homes
Nearby Sold Comparables
Contact Agent
Listing Provided By
Legacy Properties, A Sarah Leonard Company, LLC


