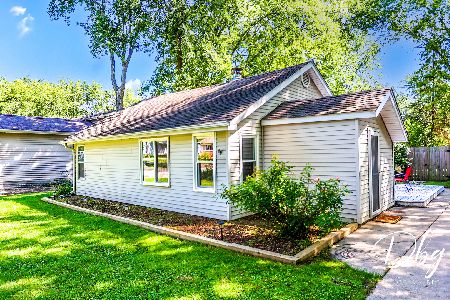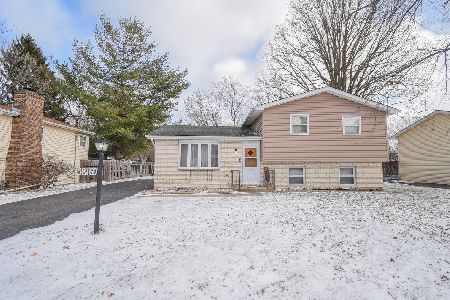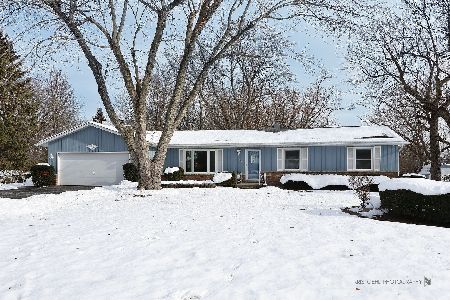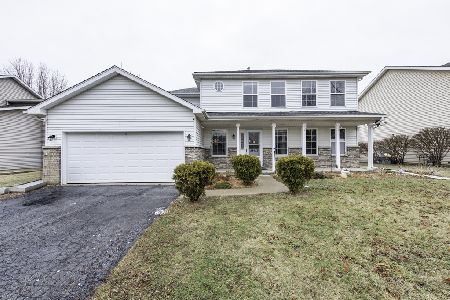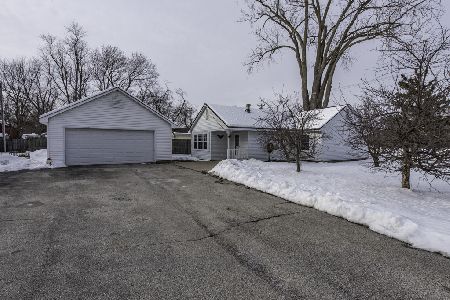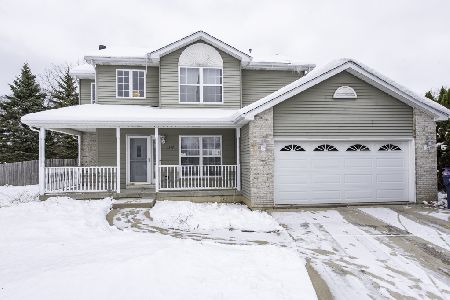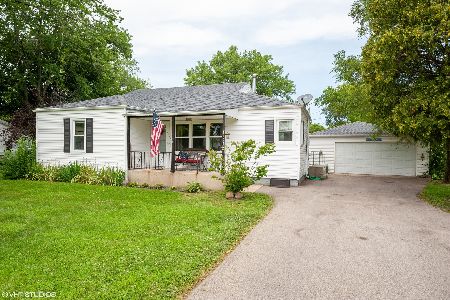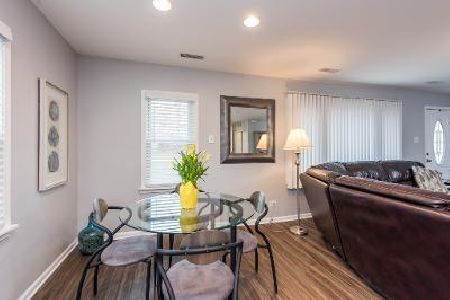10664 Eastwood Road, Beach Park, Illinois 60087
$241,000
|
Sold
|
|
| Status: | Closed |
| Sqft: | 1,600 |
| Cost/Sqft: | $153 |
| Beds: | 3 |
| Baths: | 2 |
| Year Built: | 1951 |
| Property Taxes: | $4,367 |
| Days On Market: | 1688 |
| Lot Size: | 0,46 |
Description
MULTIPLE OFFERS RECEIVED - BEST & FINAL OFFERS DUE BY 6/6 NOON. HONEY STOP THE CAR!!!!! Bring your pickiest buyers. This 1600 sq. foot home has been completely re-done with all the beautiful HGTV touches! All work done with permits. Gorgeously updated kitchen with SS appliances, double oven, quartz counters, white shaker cabinets; decorative glass doors, and Porcelain tile. Main floor also boasts beautiful Dining Room, relaxing Family Room, BR3/Home office and main floor laundry off the kitchen. Heading upstairs you will stop in your tracks at the beautiful custom shelving waiting to show off all of your favorite family heirlooms and treasures. New Bamboo hardwood floors flow throughout the entire home, 2 Large bedrooms upstairs share a 5-star hotel-worthy bathroom with glass enclosure and body blasters everywhere! Everything in this home has been tastefully updated. Relax outside on the freshly painted patio overlooking the private fenced-in 1/2 acre yard. Newer roof, HVAC, Siding, fenced-in yard with firepit and concrete party patio for barbeques and family gatherings. Oh, and did we mention the 2.5 car detached garage that is 1.5 cars deep for all your toys/storage and cars? This one is not going to last!!!!!
Property Specifics
| Single Family | |
| — | |
| — | |
| 1951 | |
| None | |
| — | |
| No | |
| 0.46 |
| Lake | |
| — | |
| 0 / Not Applicable | |
| None | |
| Public | |
| Public Sewer | |
| 11103099 | |
| 08041050360000 |
Nearby Schools
| NAME: | DISTRICT: | DISTANCE: | |
|---|---|---|---|
|
Grade School
North Elementary School |
60 | — | |
|
Middle School
Jack Benny Middle School |
60 | Not in DB | |
|
High School
Waukegan High School |
60 | Not in DB | |
Property History
| DATE: | EVENT: | PRICE: | SOURCE: |
|---|---|---|---|
| 10 Aug, 2021 | Sold | $241,000 | MRED MLS |
| 6 Jun, 2021 | Under contract | $244,900 | MRED MLS |
| 4 Jun, 2021 | Listed for sale | $244,900 | MRED MLS |
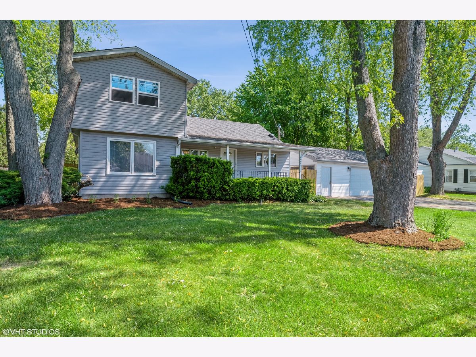
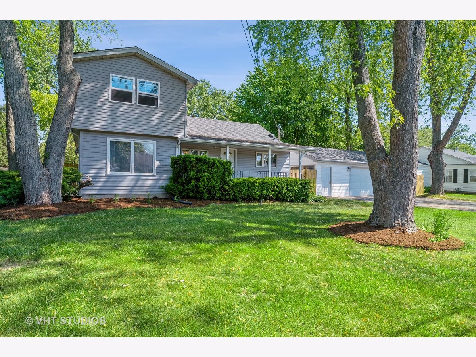
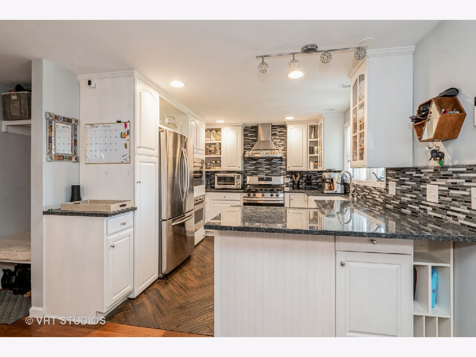
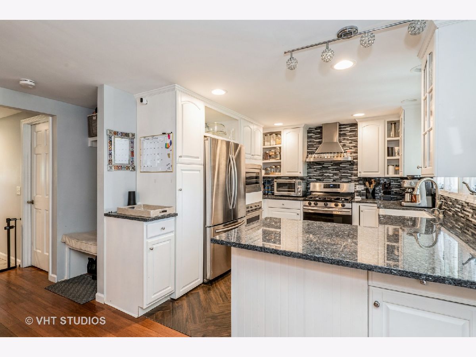
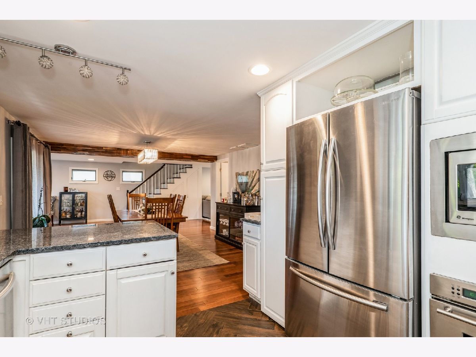
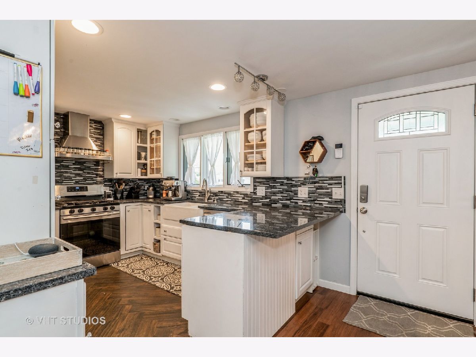
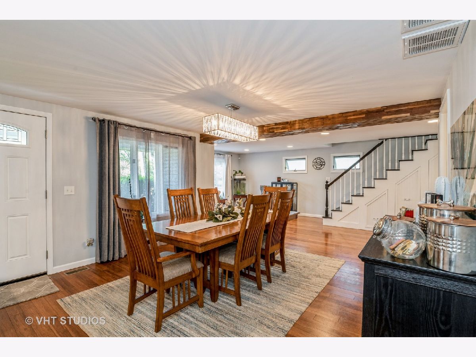
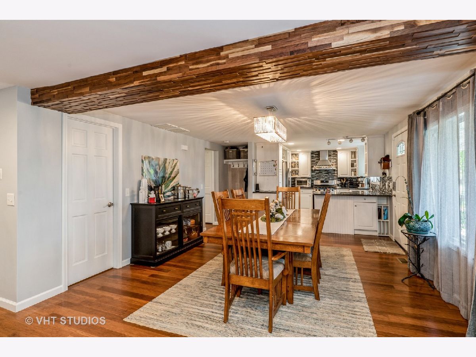
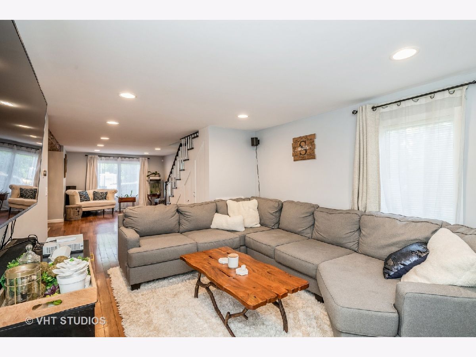
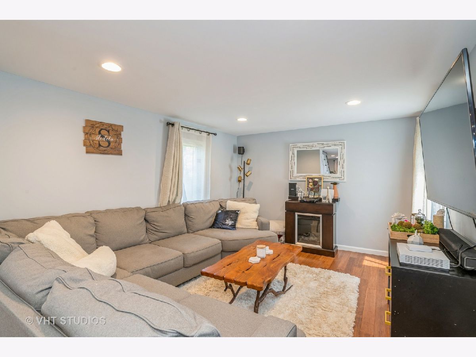
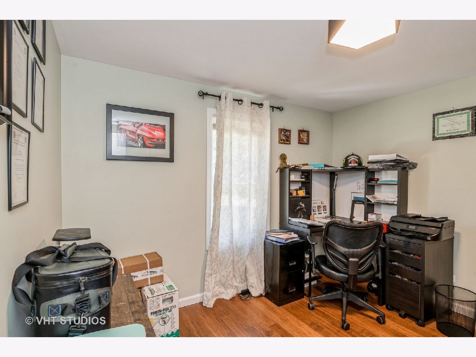
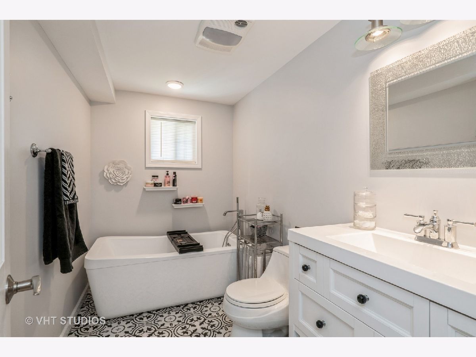
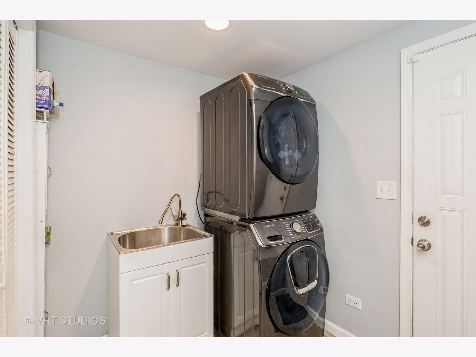
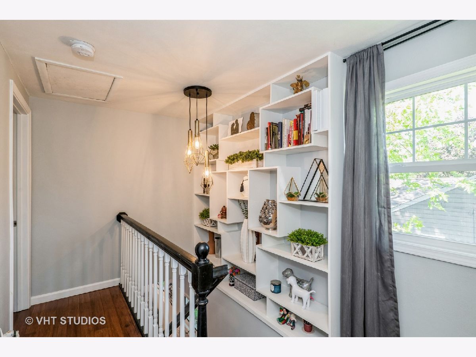
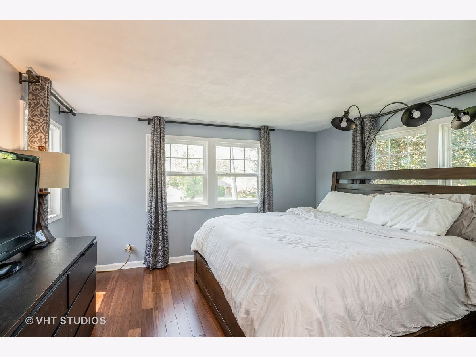
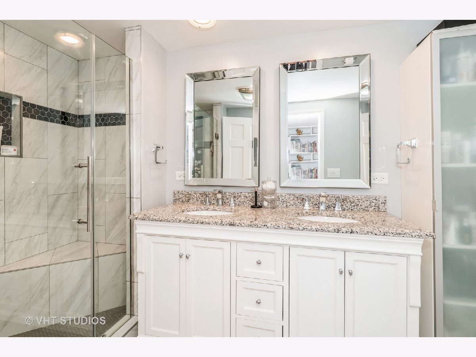
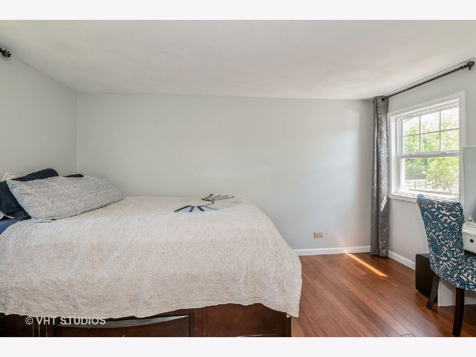
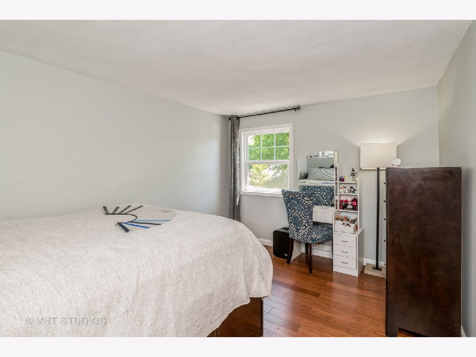
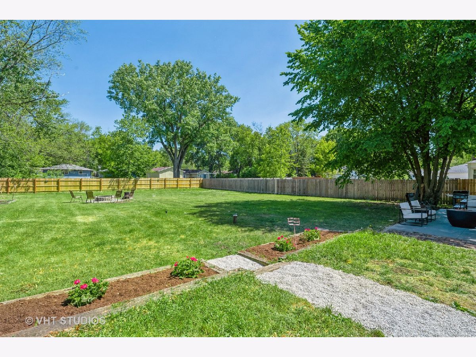
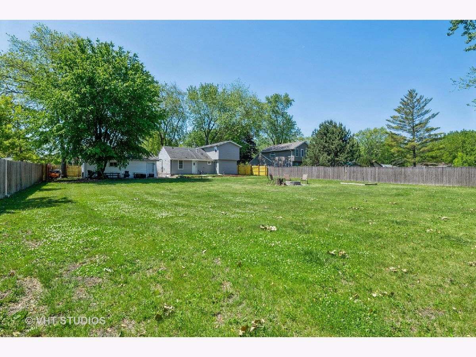
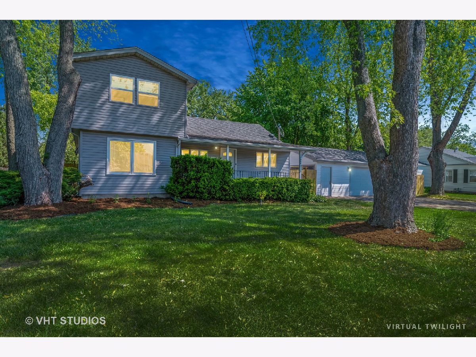
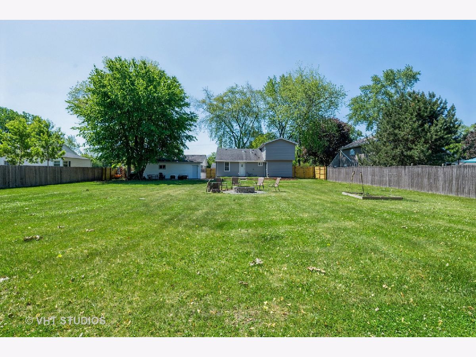
Room Specifics
Total Bedrooms: 3
Bedrooms Above Ground: 3
Bedrooms Below Ground: 0
Dimensions: —
Floor Type: Hardwood
Dimensions: —
Floor Type: Hardwood
Full Bathrooms: 2
Bathroom Amenities: Double Sink,Full Body Spray Shower,Soaking Tub
Bathroom in Basement: 0
Rooms: No additional rooms
Basement Description: Crawl
Other Specifics
| 2.5 | |
| Concrete Perimeter | |
| Asphalt | |
| Patio, Brick Paver Patio, Storms/Screens, Fire Pit, Workshop | |
| Fenced Yard,Landscaped,Mature Trees,Garden,Sidewalks | |
| 199X100 | |
| — | |
| None | |
| Hardwood Floors, First Floor Bedroom, First Floor Laundry, Built-in Features, Walk-In Closet(s), Bookcases, Open Floorplan | |
| Double Oven, Microwave, Dishwasher, Refrigerator, Washer, Dryer, Disposal, Stainless Steel Appliance(s), Built-In Oven, Range Hood, Range Hood, Wall Oven | |
| Not in DB | |
| Street Lights, Street Paved | |
| — | |
| — | |
| — |
Tax History
| Year | Property Taxes |
|---|---|
| 2021 | $4,367 |
Contact Agent
Nearby Similar Homes
Contact Agent
Listing Provided By
Baird & Warner

