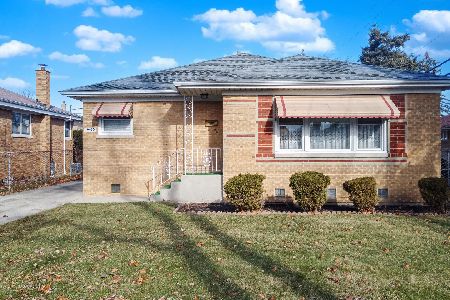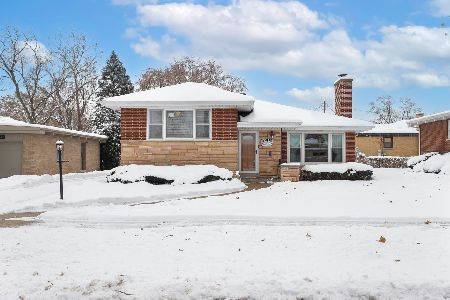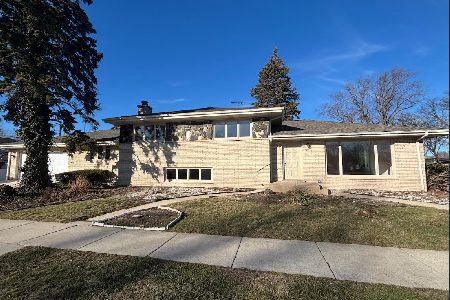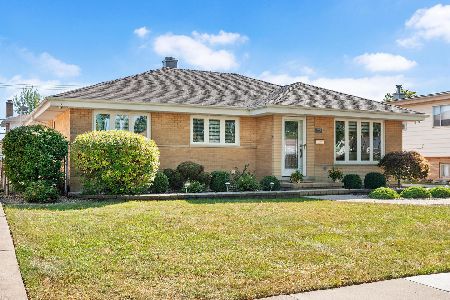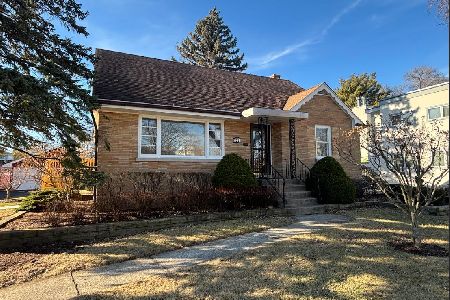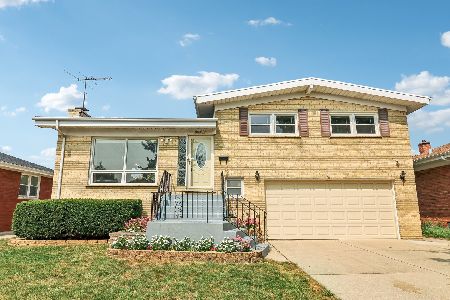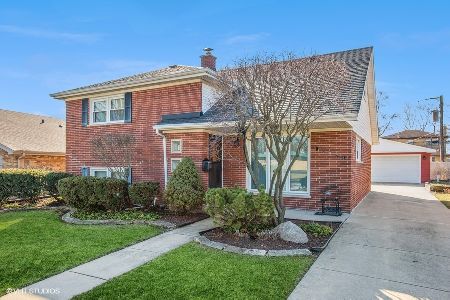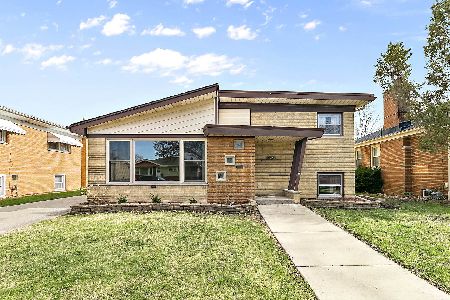10664 Preston Street, Westchester, Illinois 60154
$305,000
|
Sold
|
|
| Status: | Closed |
| Sqft: | 1,131 |
| Cost/Sqft: | $273 |
| Beds: | 3 |
| Baths: | 2 |
| Year Built: | 1960 |
| Property Taxes: | $0 |
| Days On Market: | 1537 |
| Lot Size: | 0,00 |
Description
Back on Market! Great home, well cared for in South Westchester on a desirable block..3 bedroom, 2 bath red brick ranch, full basement w/full bath, 2 car garage ..New roof-tear off 2021, new landscaping-2020, new water heater 2015, new sump pump 2017, freshly painted, carpet has been removed~hardwood throughout, vinyl replacement windows and did I mention, a laundry chute?! Great layout~large living room, full dining room, eat in kitchen, 3 bedrooms and full bath..Huge full basement with extra cozy rec room and space for entertaining, loads of storage along with a full bath. Lovely, large backyard.. don't miss this, it's one of the good ones! One block from Primary School and parks, few blocks from Mayfair Park. Fabulous access to all expressways, minutes to Oak Brook, 7 minutes to Western Springs train station. *This is an estate sale and will be in compliance with Village
Property Specifics
| Single Family | |
| — | |
| Ranch | |
| 1960 | |
| Full | |
| — | |
| No | |
| — |
| Cook | |
| — | |
| — / Not Applicable | |
| None | |
| Lake Michigan,Public | |
| Public Sewer | |
| 11251088 | |
| 15292230210000 |
Nearby Schools
| NAME: | DISTRICT: | DISTANCE: | |
|---|---|---|---|
|
Grade School
Westchester Primary School |
92.5 | — | |
|
Middle School
Westchester Middle School |
92.5 | Not in DB | |
|
High School
Proviso West High School |
209 | Not in DB | |
|
Alternate High School
Proviso Mathematics And Science |
— | Not in DB | |
Property History
| DATE: | EVENT: | PRICE: | SOURCE: |
|---|---|---|---|
| 12 Jan, 2022 | Sold | $305,000 | MRED MLS |
| 16 Dec, 2021 | Under contract | $309,000 | MRED MLS |
| 2 Nov, 2021 | Listed for sale | $309,000 | MRED MLS |

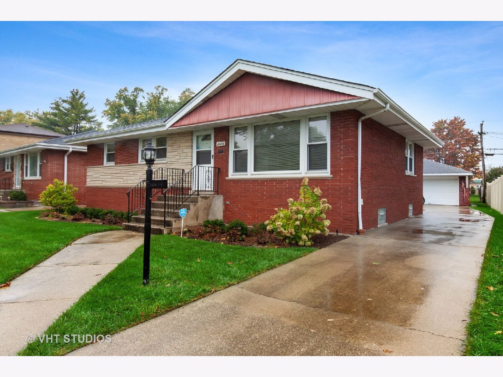
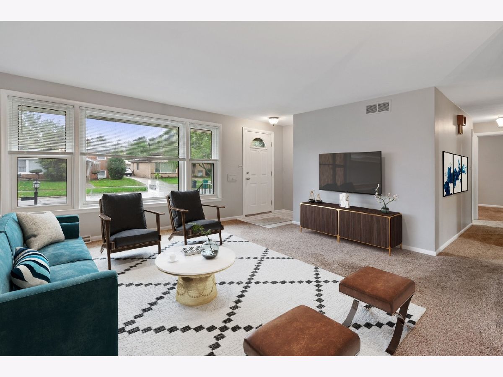
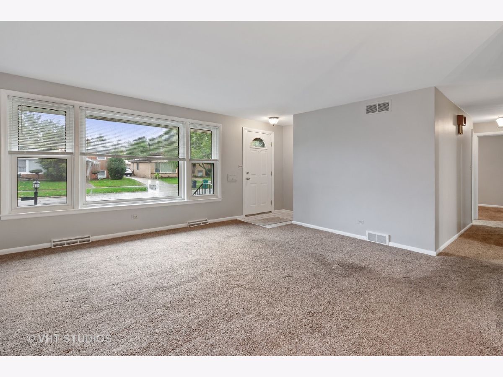
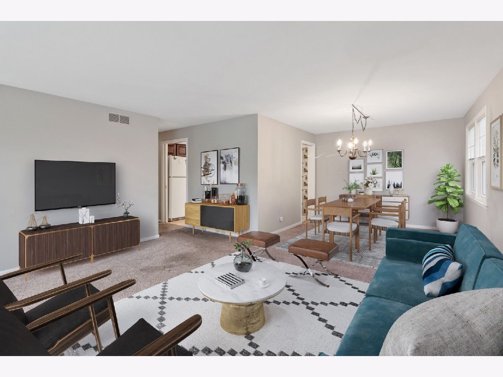
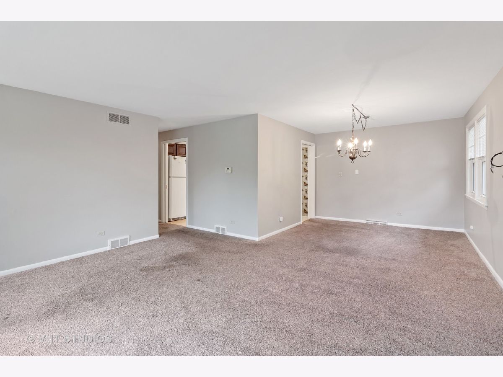
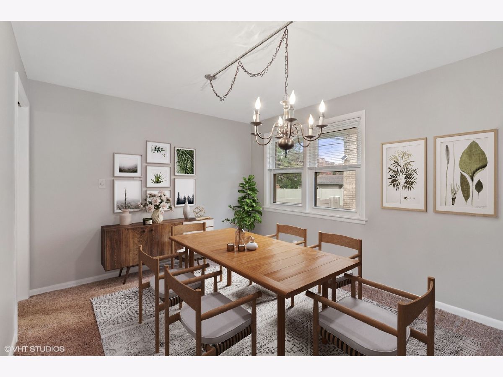
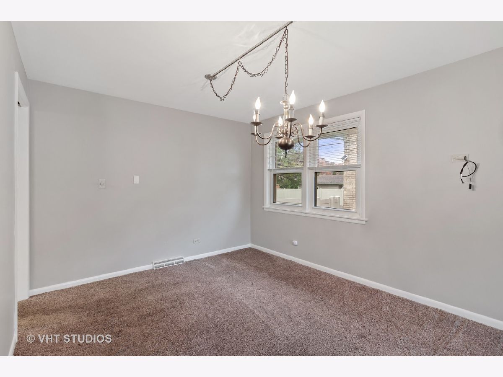
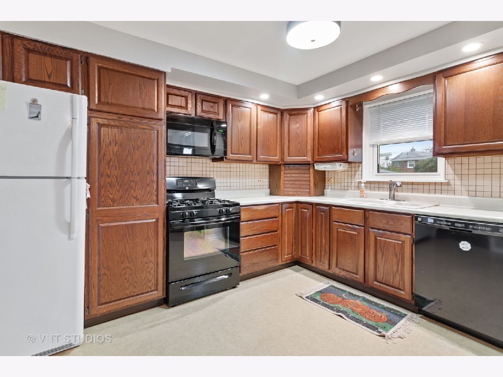
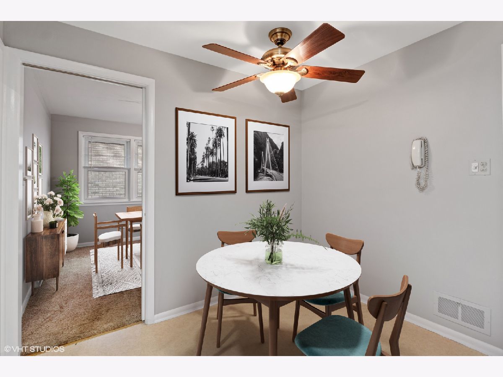
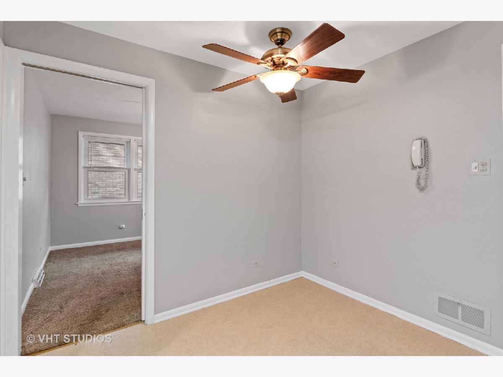
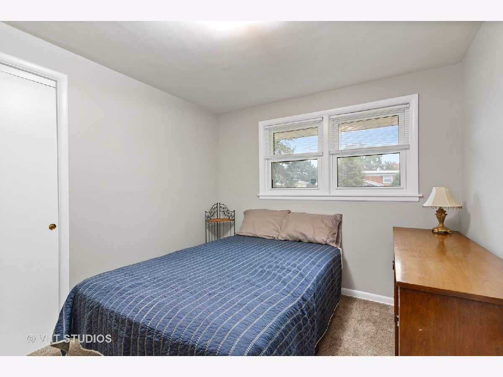
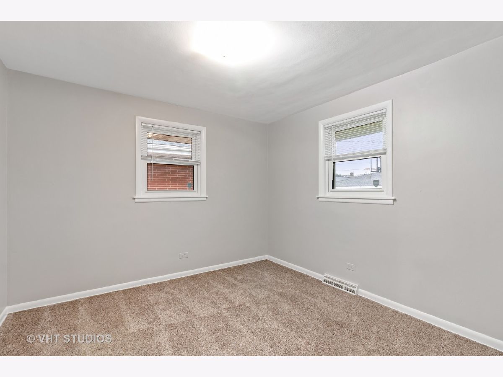
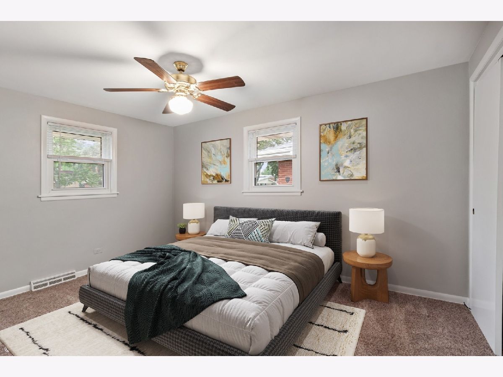
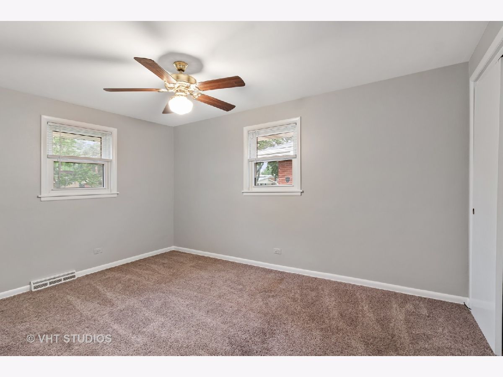
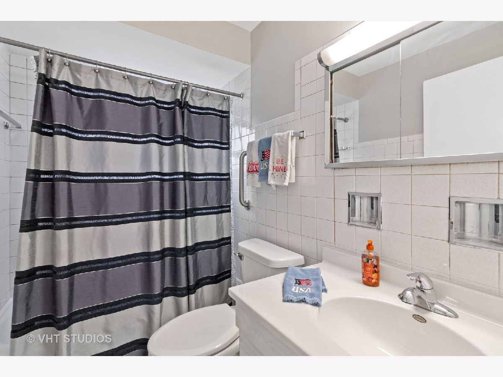
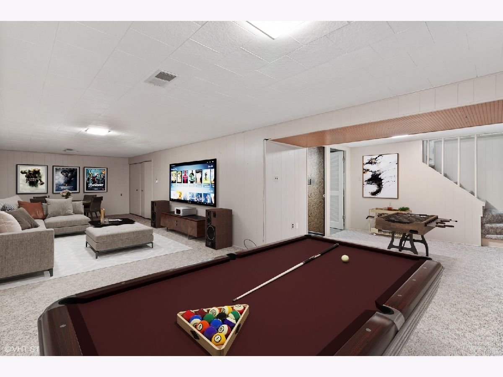
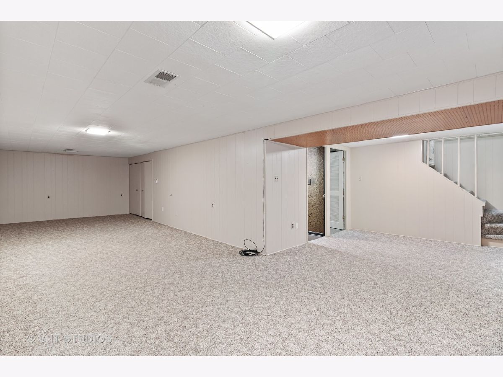
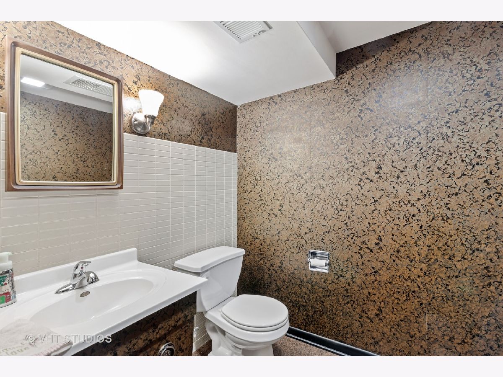
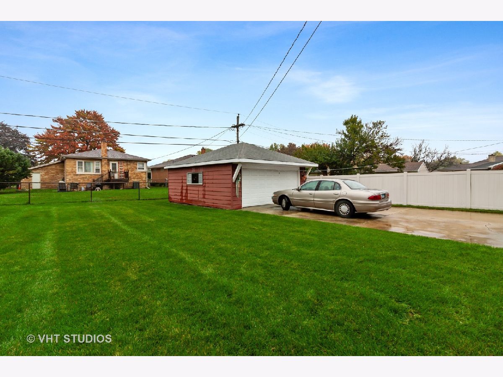
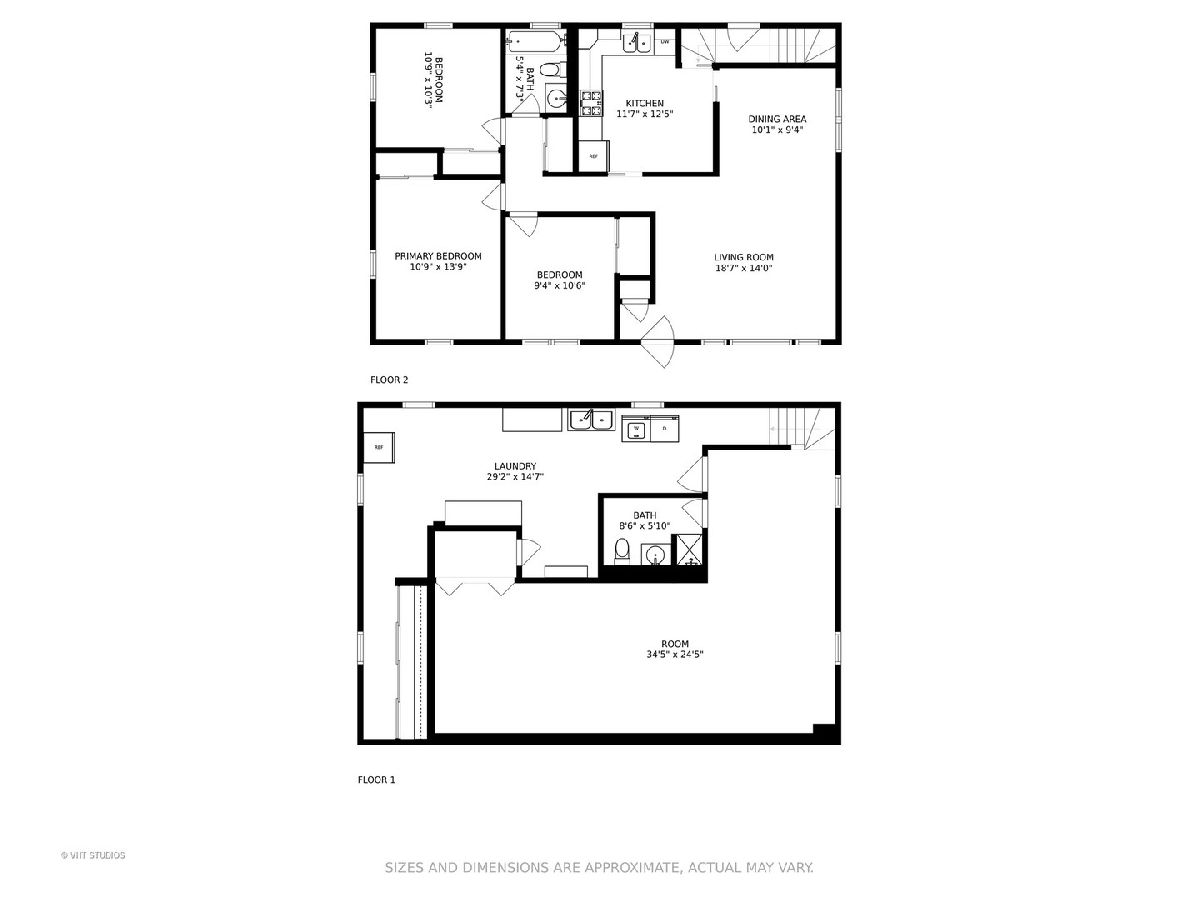
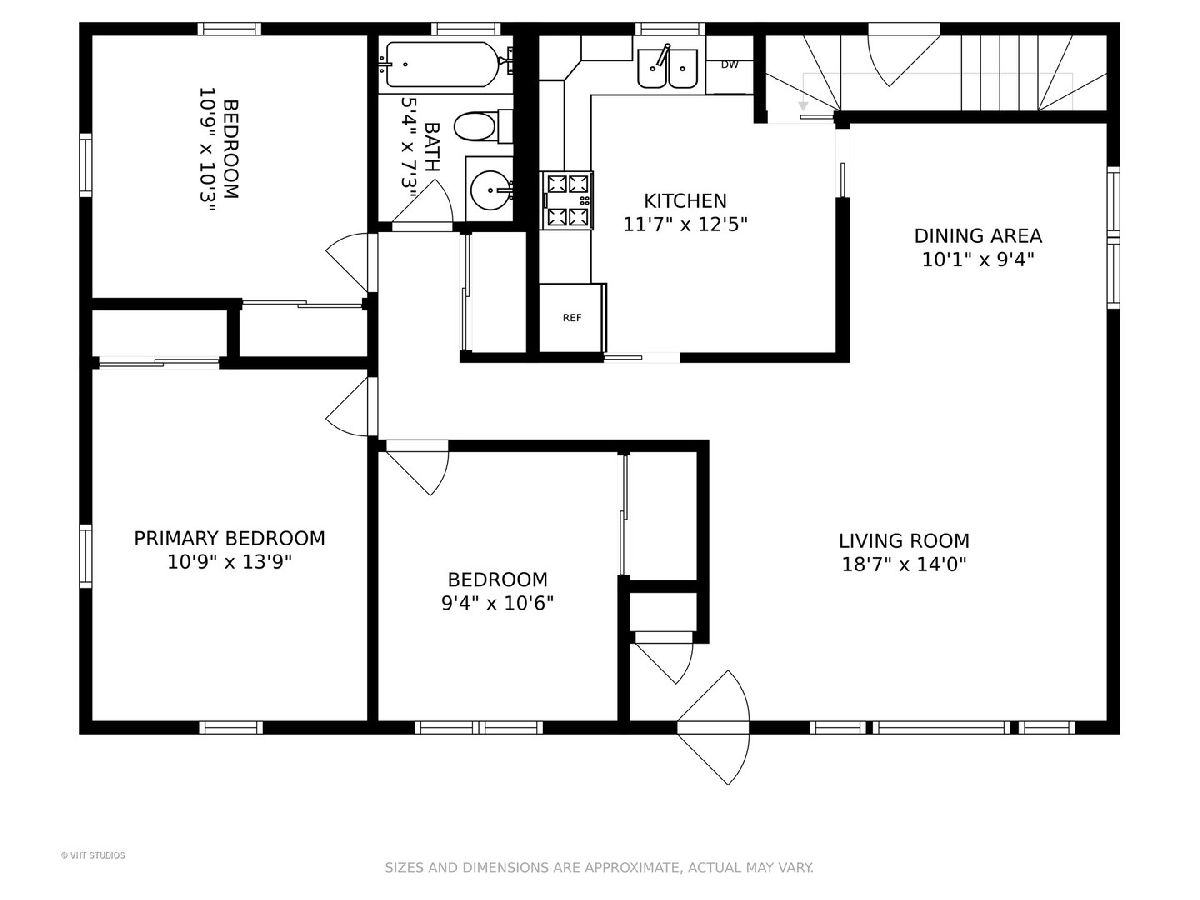
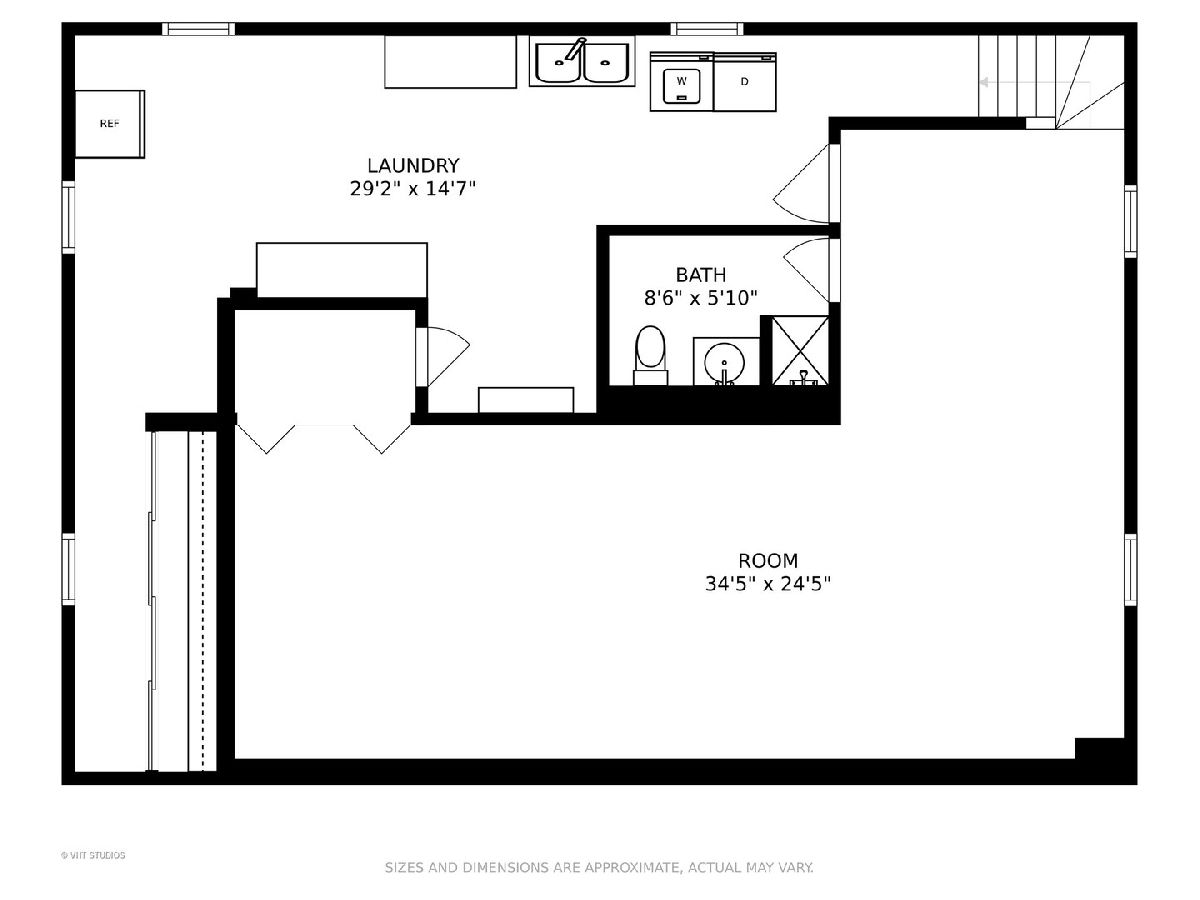

Room Specifics
Total Bedrooms: 3
Bedrooms Above Ground: 3
Bedrooms Below Ground: 0
Dimensions: —
Floor Type: —
Dimensions: —
Floor Type: —
Full Bathrooms: 2
Bathroom Amenities: —
Bathroom in Basement: 1
Rooms: No additional rooms
Basement Description: Partially Finished
Other Specifics
| 2 | |
| Concrete Perimeter | |
| Concrete | |
| — | |
| — | |
| 53X 119X47X119 | |
| — | |
| None | |
| — | |
| — | |
| Not in DB | |
| — | |
| — | |
| — | |
| — |
Tax History
| Year | Property Taxes |
|---|
Contact Agent
Nearby Similar Homes
Nearby Sold Comparables
Contact Agent
Listing Provided By
@properties

